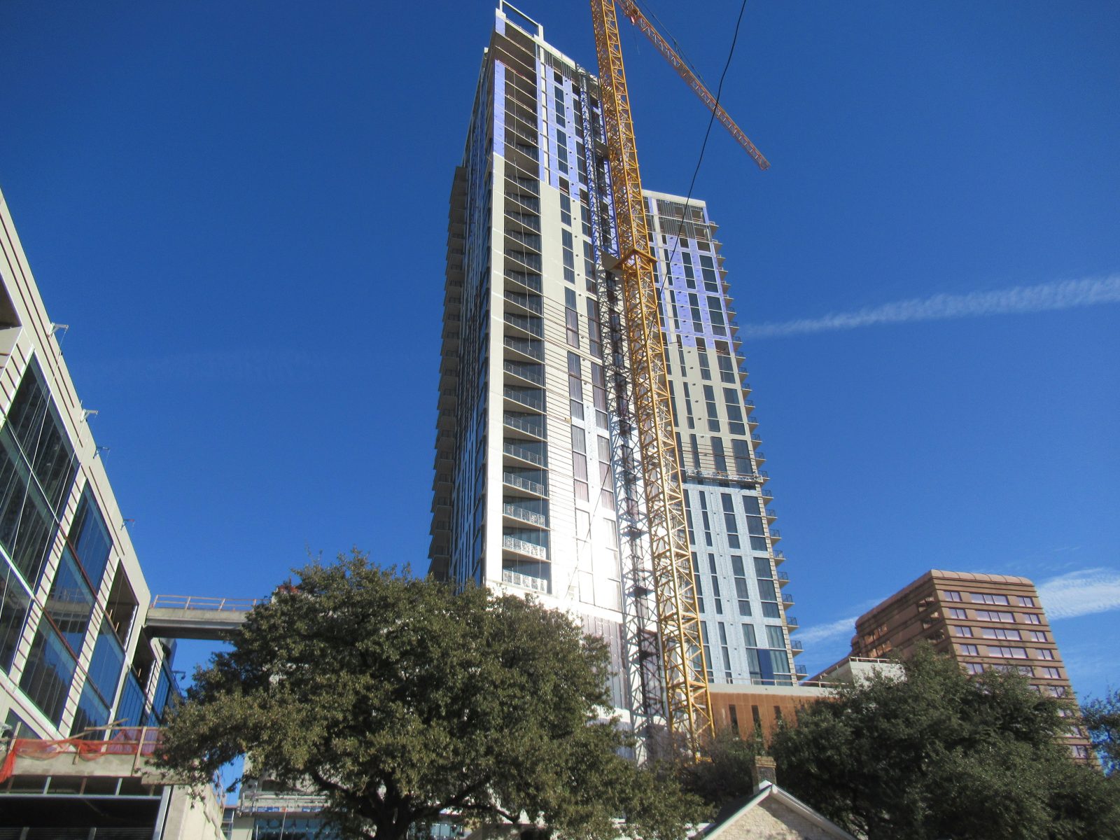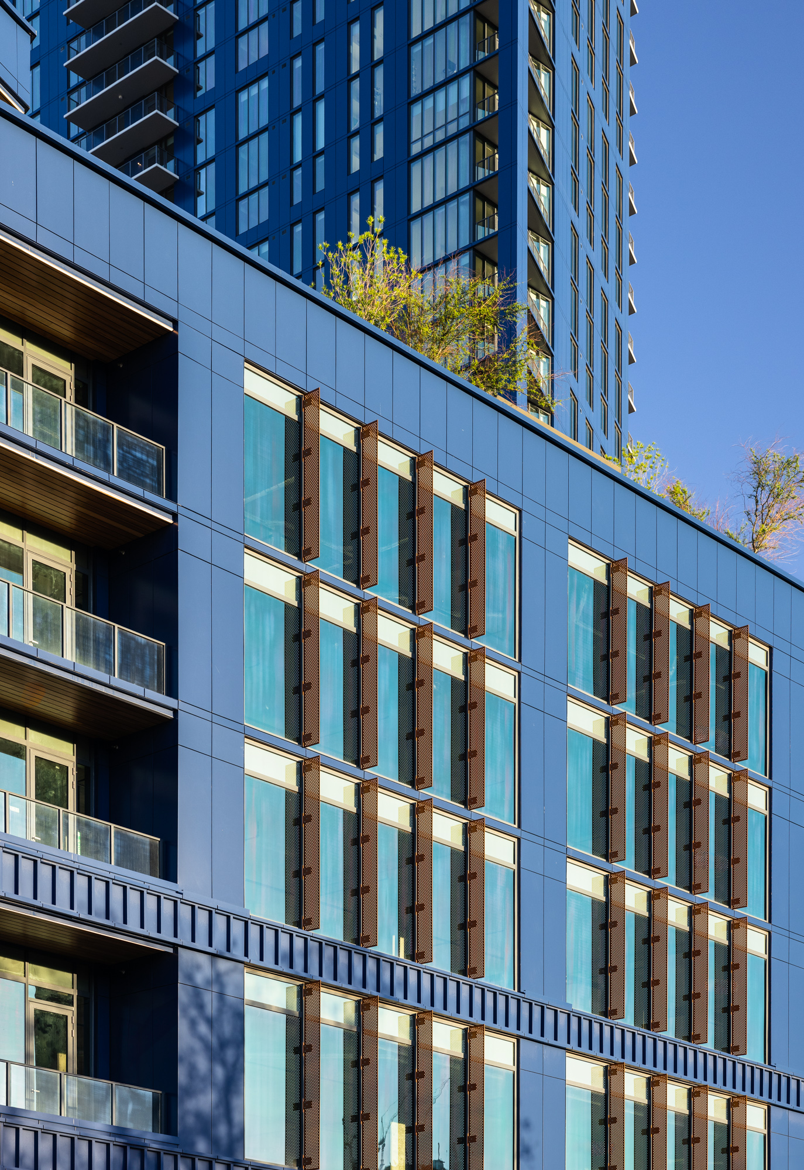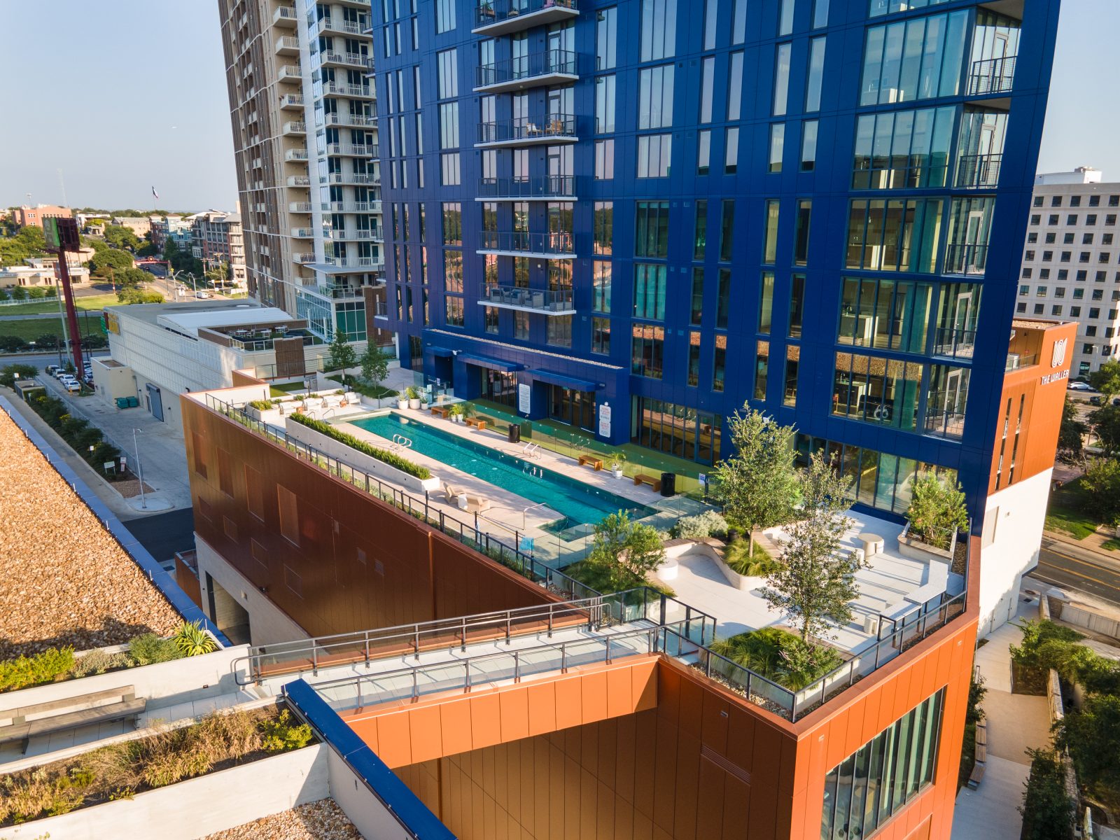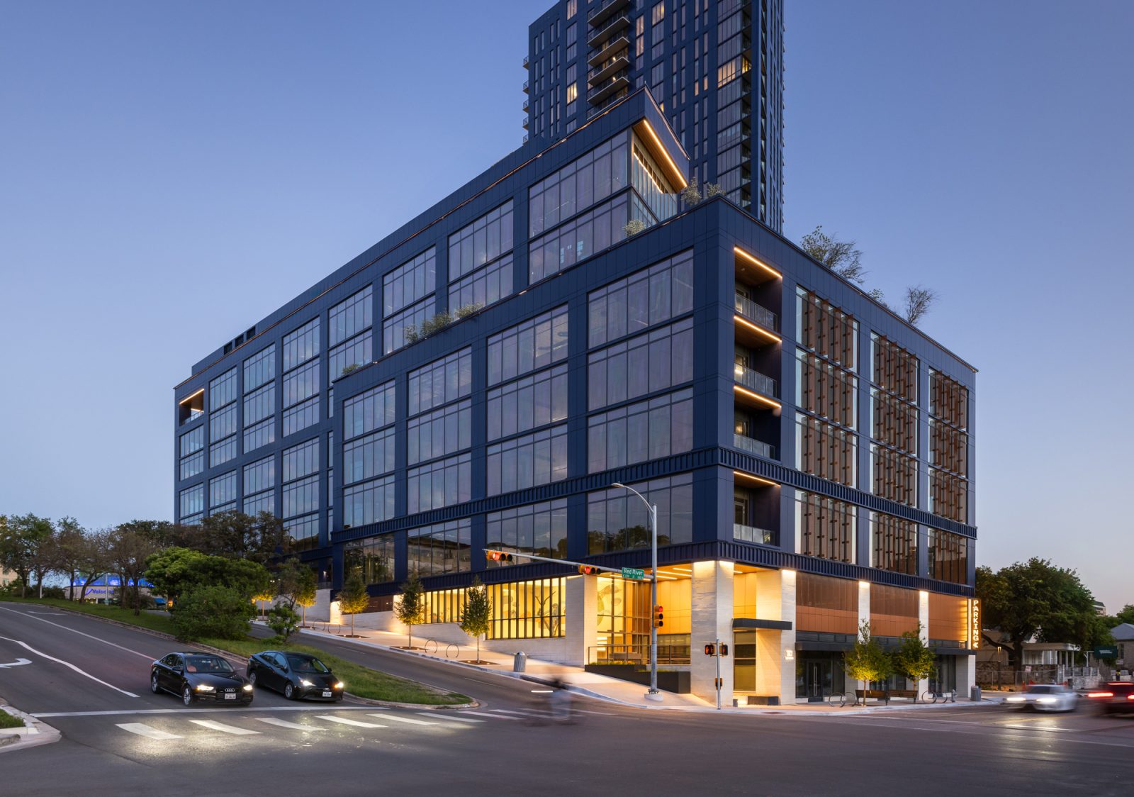Austin, TX
Symphony Square
Scope/Solutions
Adjacent to Waterloo Greenway, the Symphony Square development includes a new high-rise residential tower, The Waller, and an adjoining mid-rise office building that share a partially below-grade parking level. The thirty-seven-story Waller includes 388 rental units, three amenity decks with pools, and green space. The office building has seven stories of leasable space and its own amenity deck that connects to the Waller via a pedestrian bridge. SGH consulted on the building enclosure design for both buildings, including waterproofing, facades and glazing, and roofing.
SGH consulted on the design of below-grade waterproofing, plaza and podium waterproofing; exterior wall air/water barrier, flashing, and composite panels; balcony waterproofing; window wall fenestration; and roofing. Highlights of our work include:
- Preparing a narrative for the building enclosure with recommendations for system selections, materials, and performance expectations
- Reviewing the proposed design for airtightness, watertightness, thermal performance, condensation resistance, and constructability
- Developing waterproofing options for parking levels over enclosed space, an elevated garage access ramp between the two buildings, and four separate amenity decks that include pools along with varying elevations of vegetation and hardscaping
- Helping the architect develop details to integrate the various enclosure systems, including various amenity deck features and their transitions to the building walls and parapets, below- and at-grade waterproofing continuity at the expansion joint between the two buildings, and tie-ins between the pedestrian bridge and the building walls and amenity waterproofing systems
- Providing construction phase services, including reviewing contractor submittals, answering requests for information, visiting the site to observe installation of the enclosure systems to compare with the design intent, and helping the contractor address field conditions
Project Summary
Key team members




