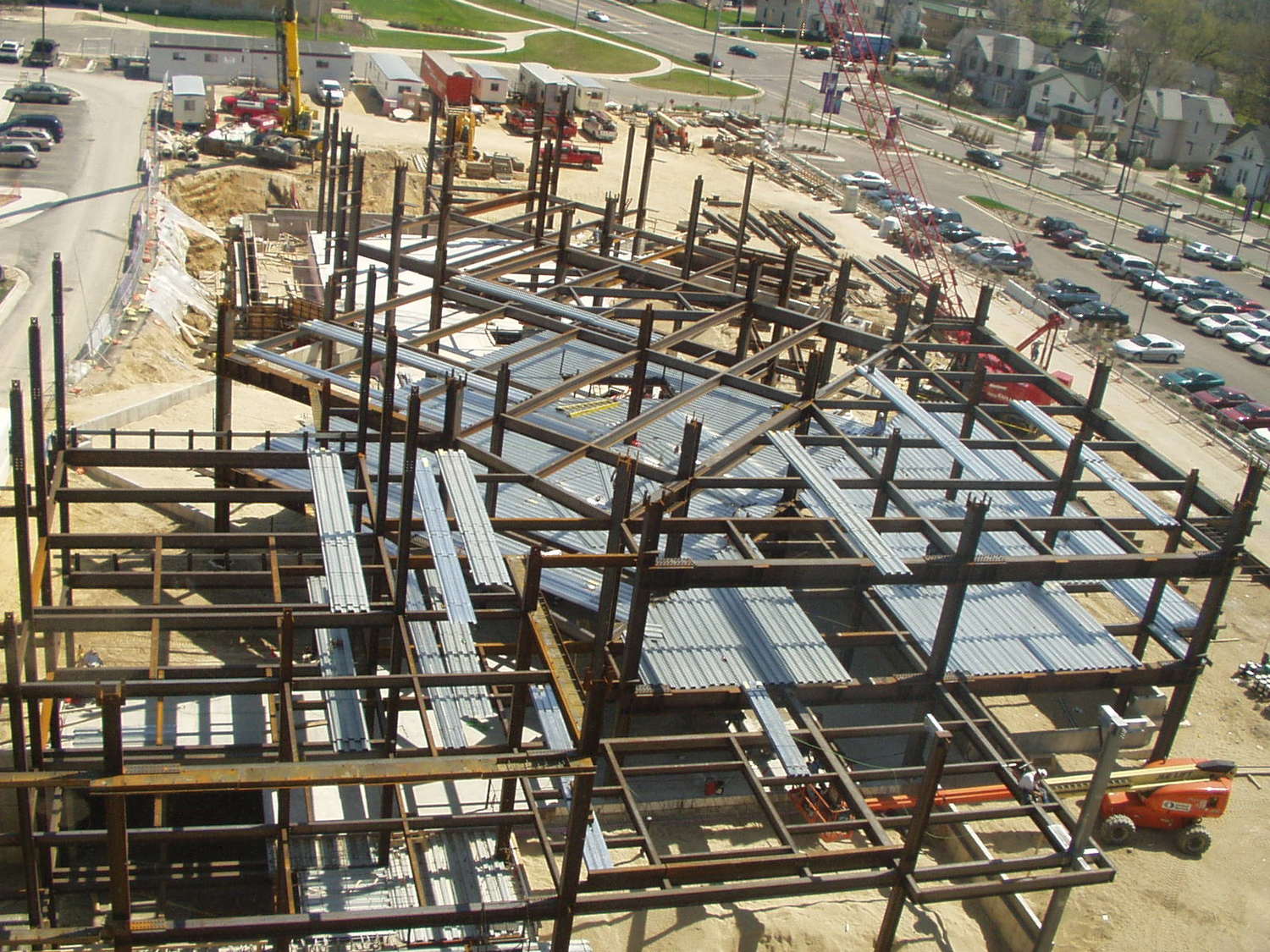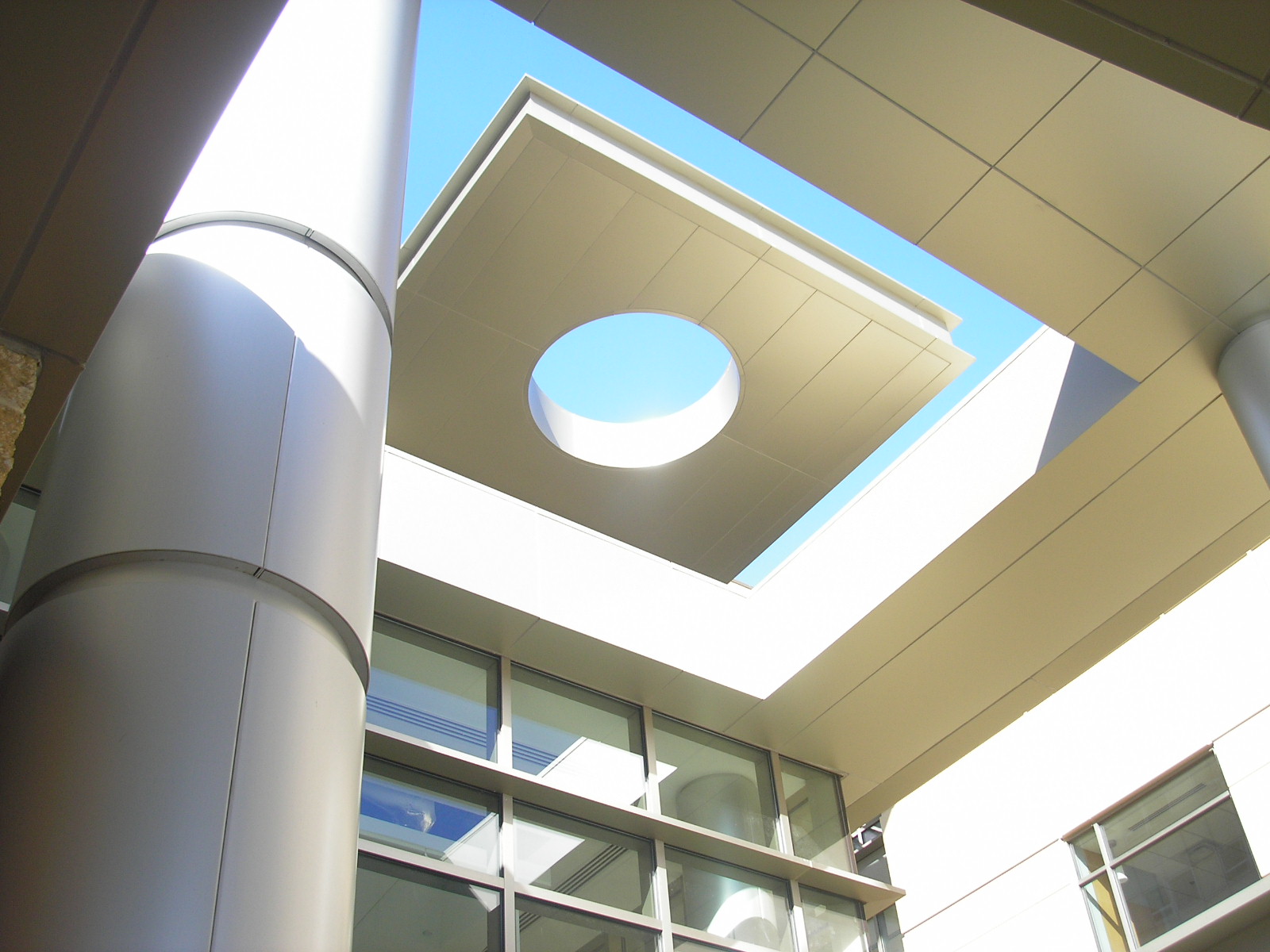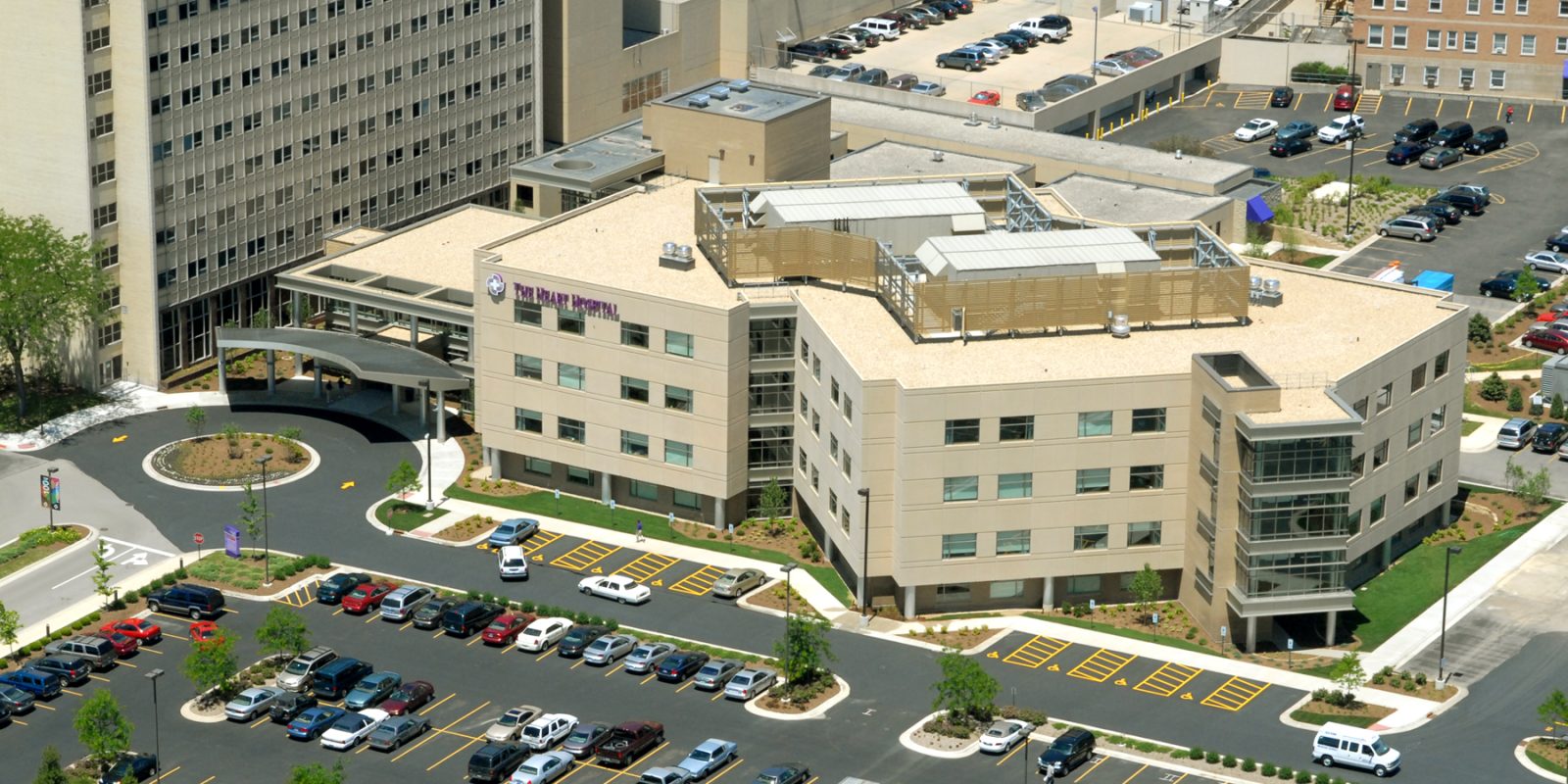Rockford, IL
SwedishAmerican Heart Hospital
Scope/Solutions
This 357-bed, nonprofit hospital serves the greater Rockford region, including northern Illinois and southern Wisconsin. In the late 1990s, the hospital undertook and completed a facility master plan to define and carry out the hospital’s goals for greater operating efficiency. SGH was the structural engineer for the resulting additions and upgrades, which had several key components, including design and construction of the new Heart and Vascular Center.
The four-story 185,000 sq ft Heart and Vascular Center houses an intensive/coronary care unit, a telemetry unit with all private rooms, and outpatient cardiac diagnostic services. The building layout incorporates four wings and creates an epicenter that reduces the distance between medical staff and patients. The center joins to the existing ten-story patient bed tower by means of a new two-story connector and to the adjacent MRI building via a bridge at the second-floor level. The new building has a two-story lobby, which serves as the hospital’s main southern entrance, and features a reflecting pool and healing garden.
Highlights of SGH’s design include the following:
- Cast-in-place concrete foundations and basement walls
- A structural steel superstructure with steel moment frames around the perimeter for flexibility in floor plan layout and for future interior remodeling
- Cantilevered drop-off canopy over the main entrance and featured cantilevered overhanging roof wing
- Accommodations for a future three-story vertical expansion
Project Summary
Key team members




