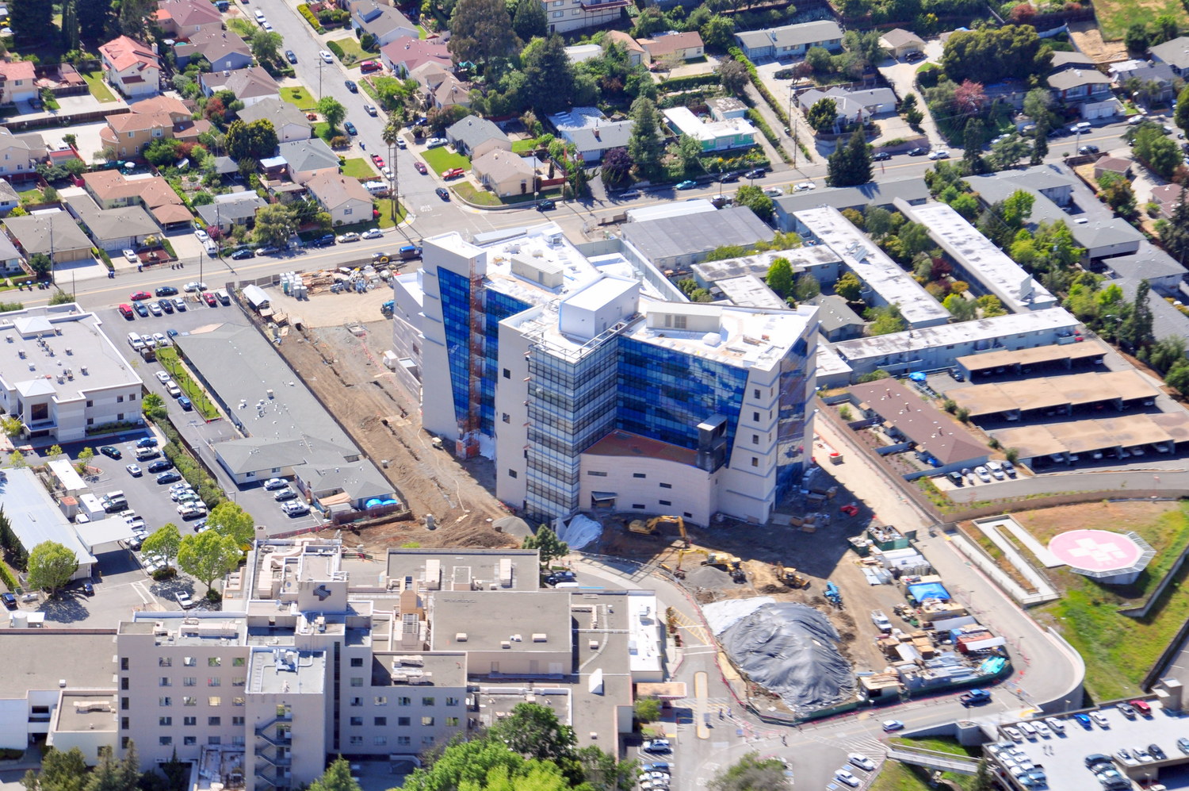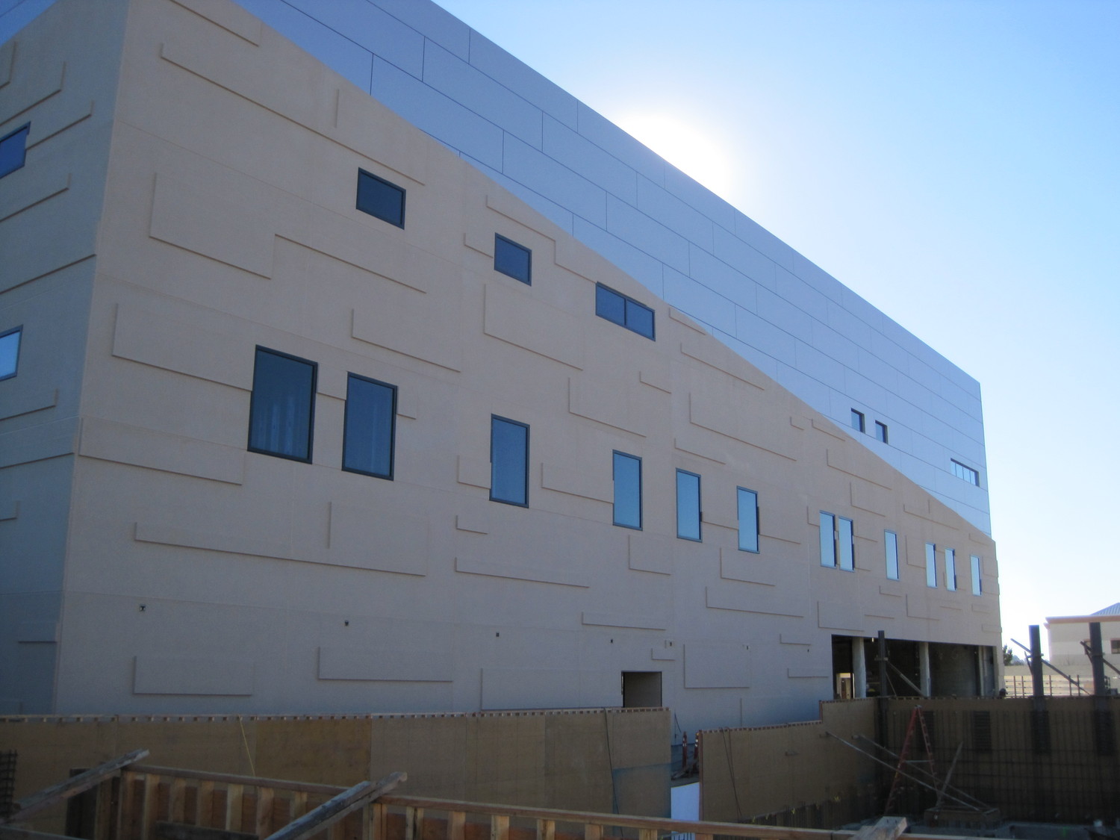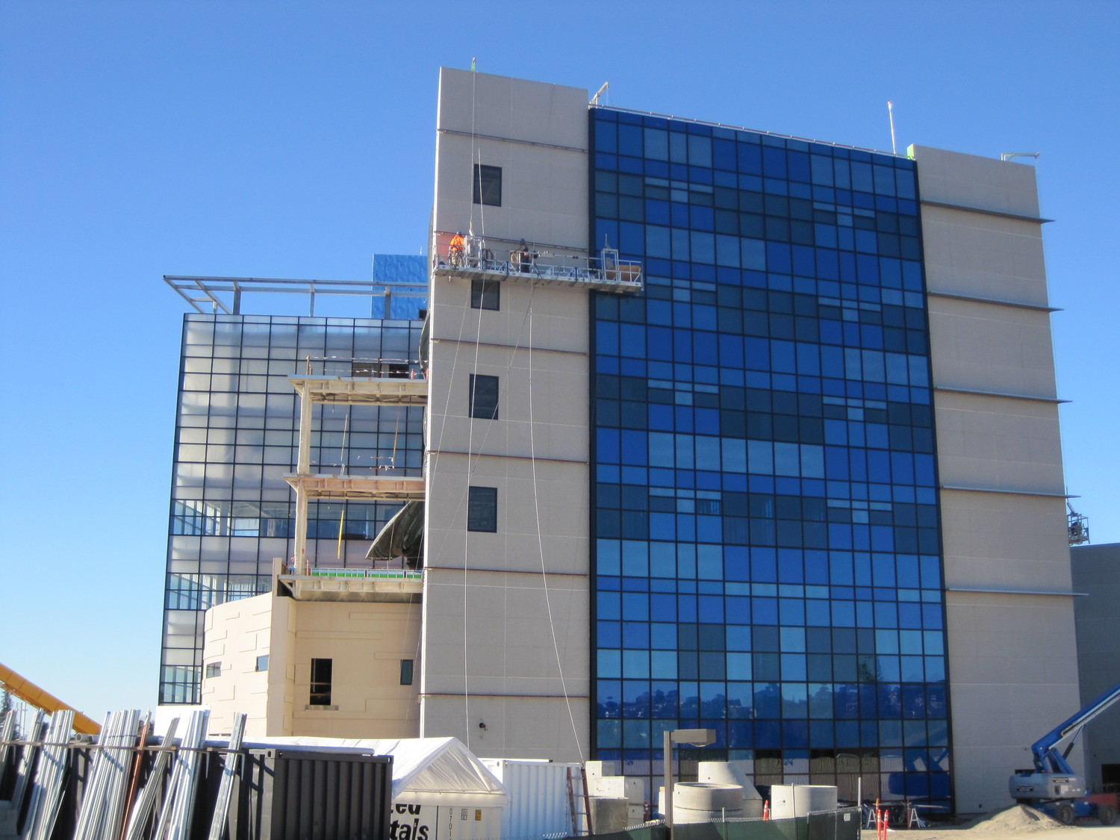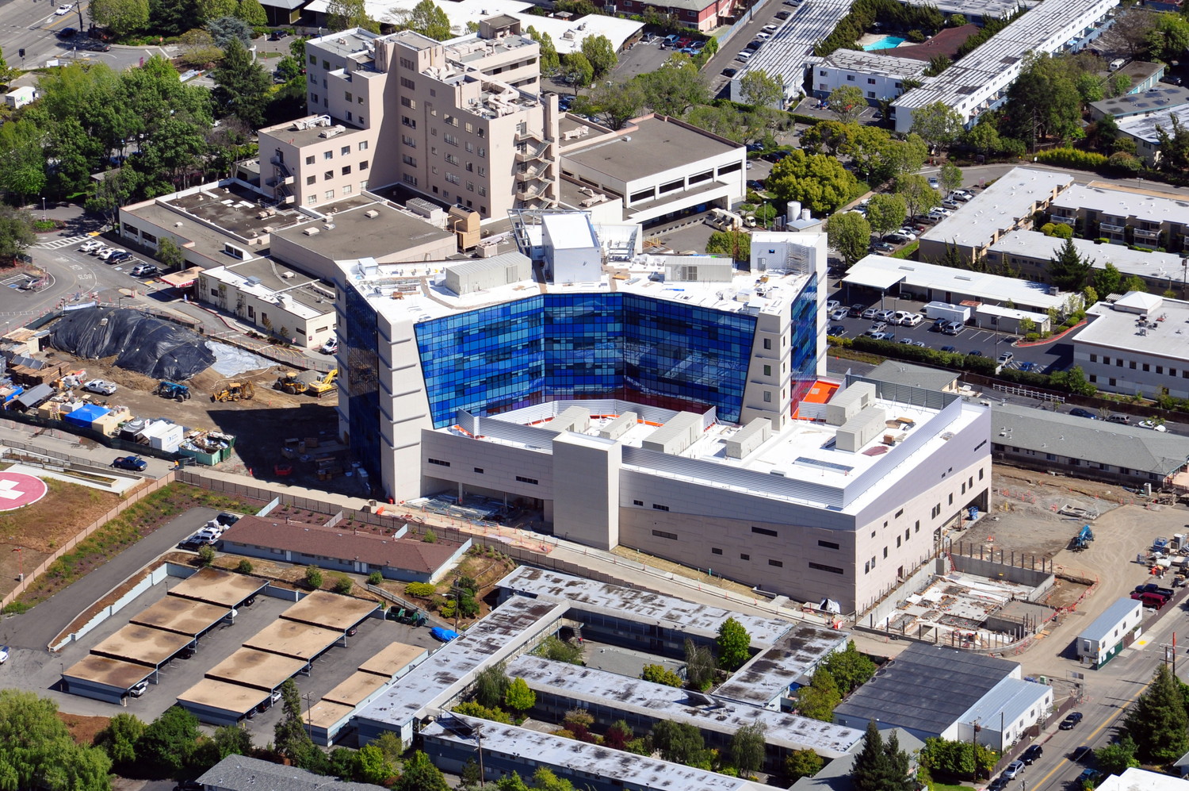Castro Valley, CA
Sutter Health Eden Medical Center
Scope/Solutions
The seven-story, 230,000 sq ft Eden Medical Center was one of the first new medical centers in Alameda County to comply with the seismic safety requirements of California SB 1953. By applying Integrated Project Delivery (IPD) and Building Information Modeling (BIM) approaches, the project team reduced the schedule by 12 mos. SGH was the building enclosure design consultant for the project.
SGH helped design the building enclosure systems, including low-slope and vegetative roofs, curtain wall and window systems, and panels of glass fiber-reinforced concrete and thinner composite architectural precast concrete.
We collaborated with the eleven-party IPD project team and highlights of our work included the following:
- Participated in the parallel design process with the architect, contractor, manufacturers, installers, and other providers, coordinating important aspects of the building enclosure
- Used three-dimensional BIM trade models and a fully-integrated project model to coordinate aspects of the design
- Detailed tapered insulation to fit within specified roofing heights and penetration layout using the BIM model
- Communicated issues and changes directly into the models using an interactive whiteboard
- Recommended anchorage details to allow independent movement of components in the event of normal structural movement and design events
- Calculated deflections due to wind loads on floor-to-ceiling curtain walls to resolve interaction with interior finishes
- Provided construction administration services
Project Summary
Solutions
New Construction
Services
Building Enclosures
Markets
Health Care & Life Sciences
Client(s)
Devenney Group, Ltd., Architects
Specialized Capabilities
Facades & Glazing | Roofing & Waterproofing
Key team members
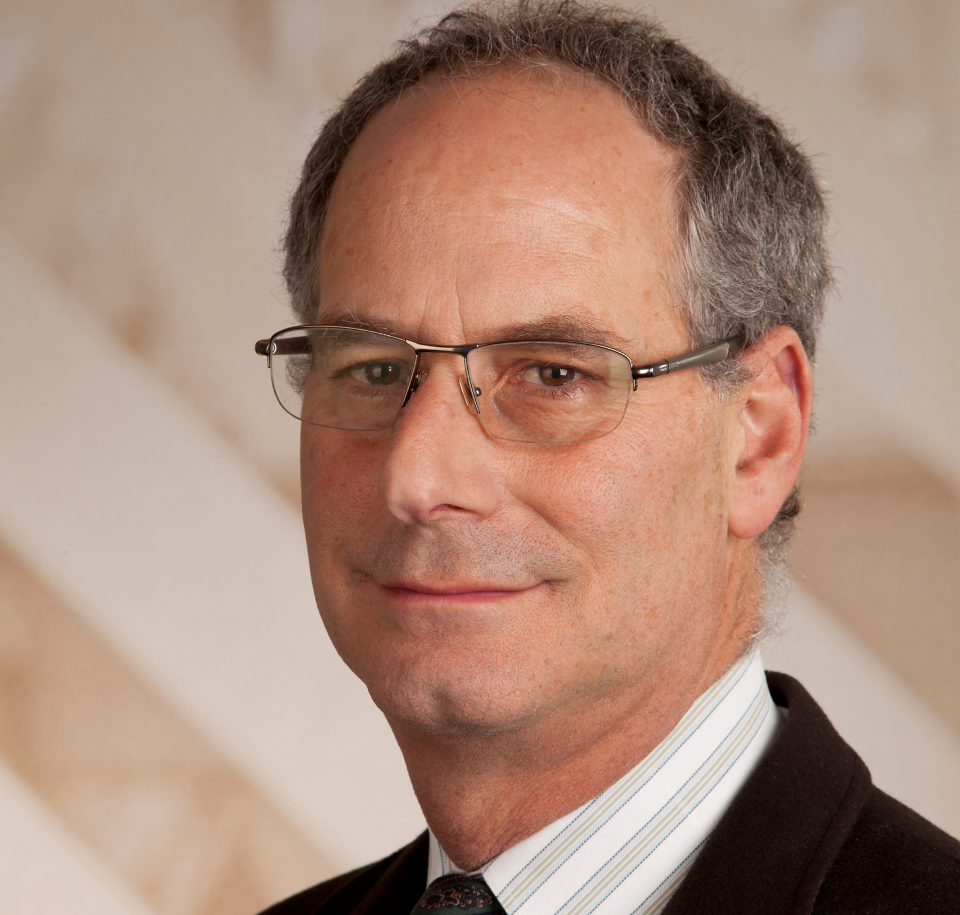
Additional Projects
West
UCSF Medical Center at Mount Zion
SGH was the structural engineer of record for the project and consulted on aspects of the building enclosure.
West
Dennis and Carol Troesh Medical Campus
With more than 400 beds, the new Dennis and Carol Troesh Medical Campus is Loma Linda University Health's flagship building and at sixteen stories, it is also one of California's tallest hospitals.
