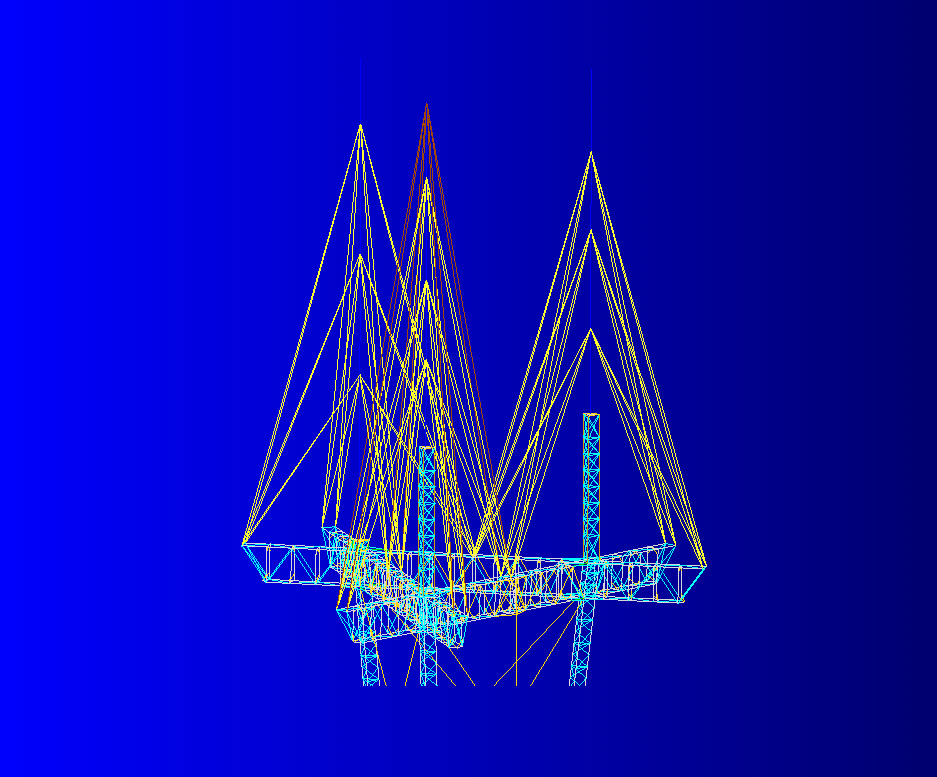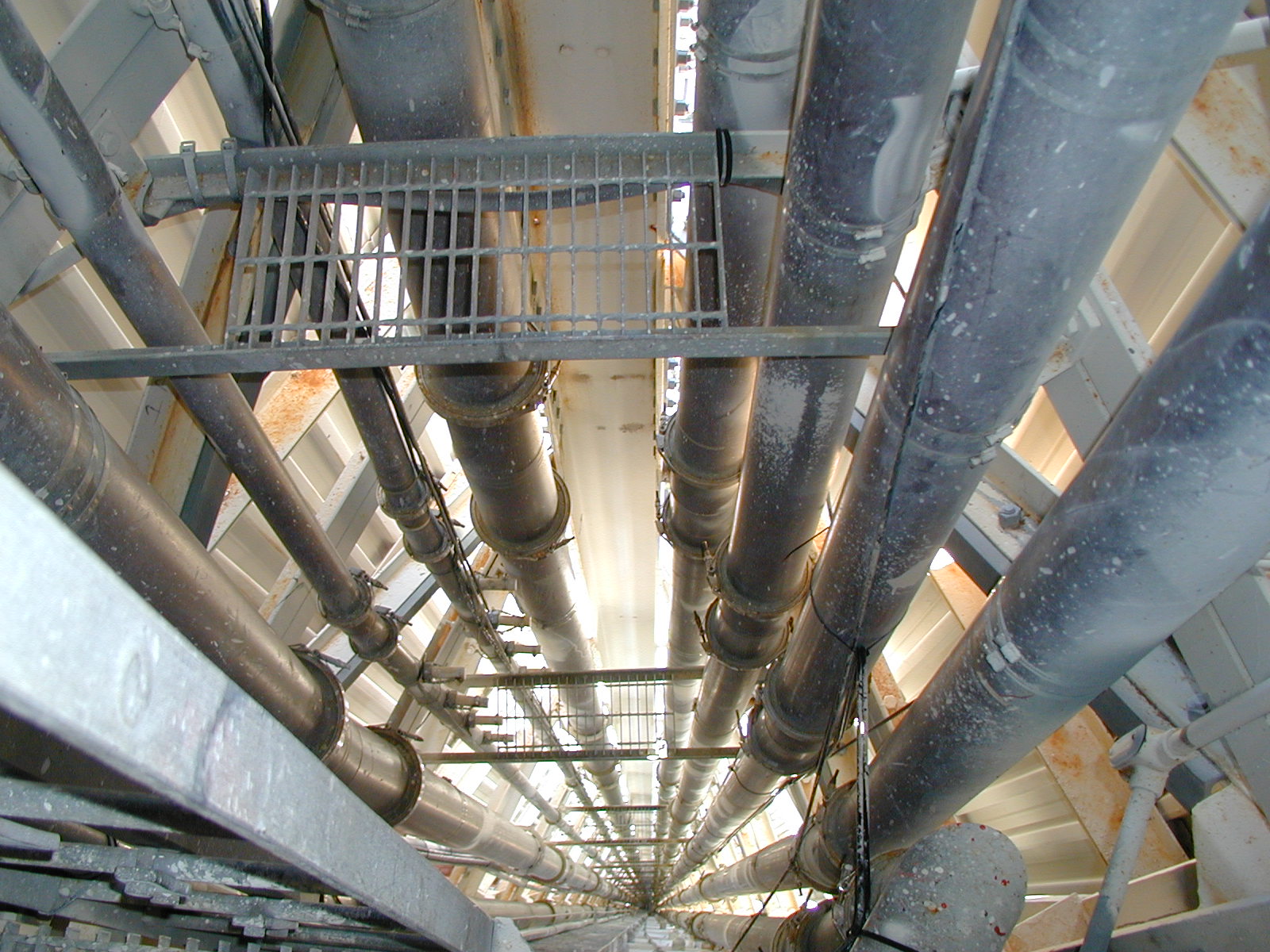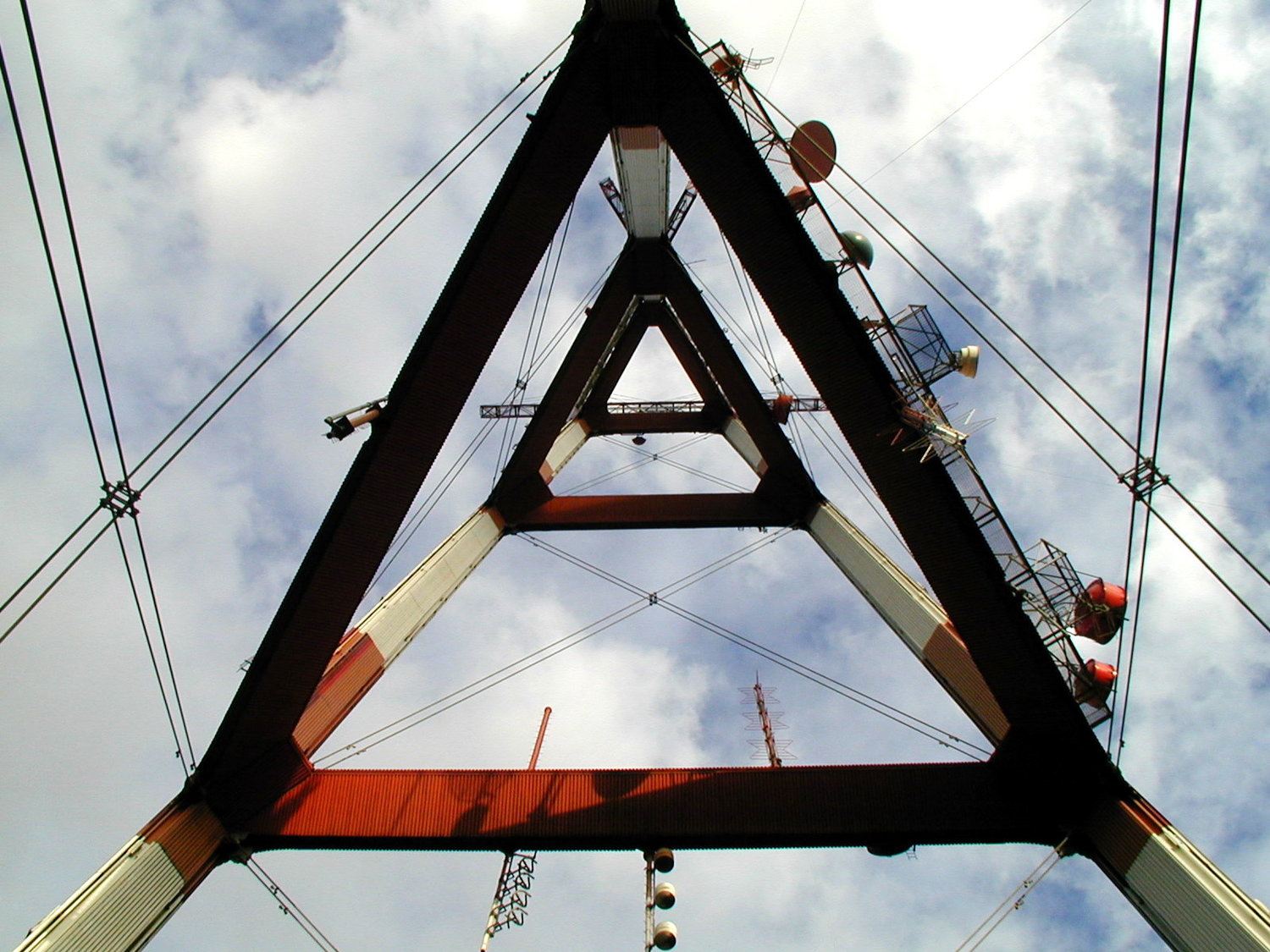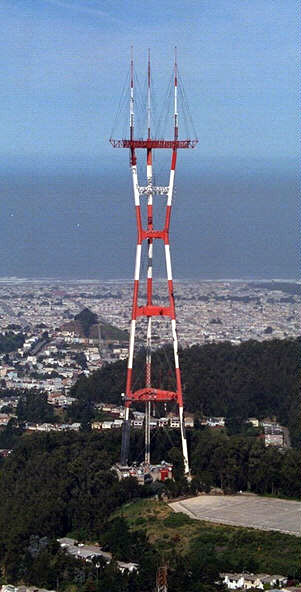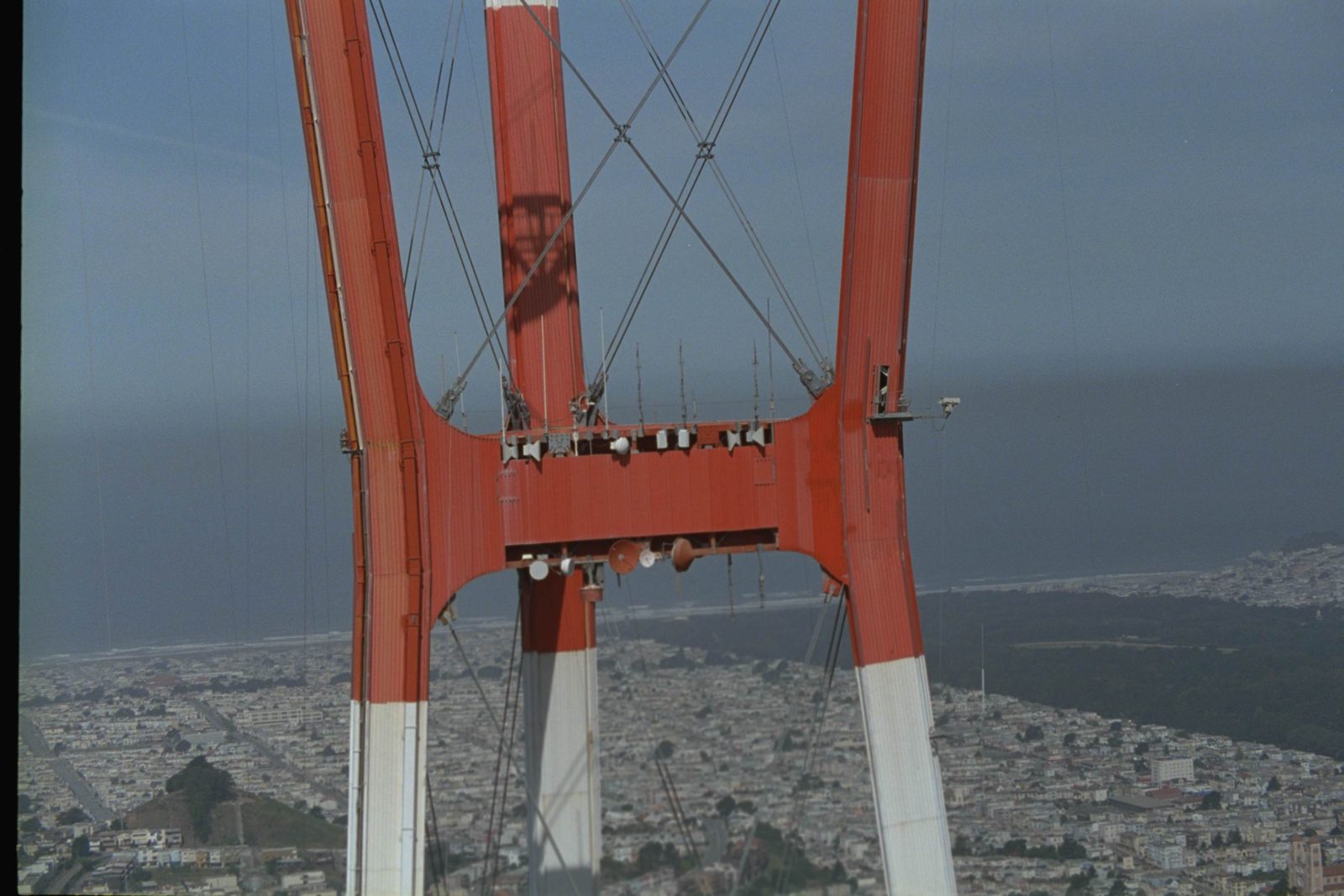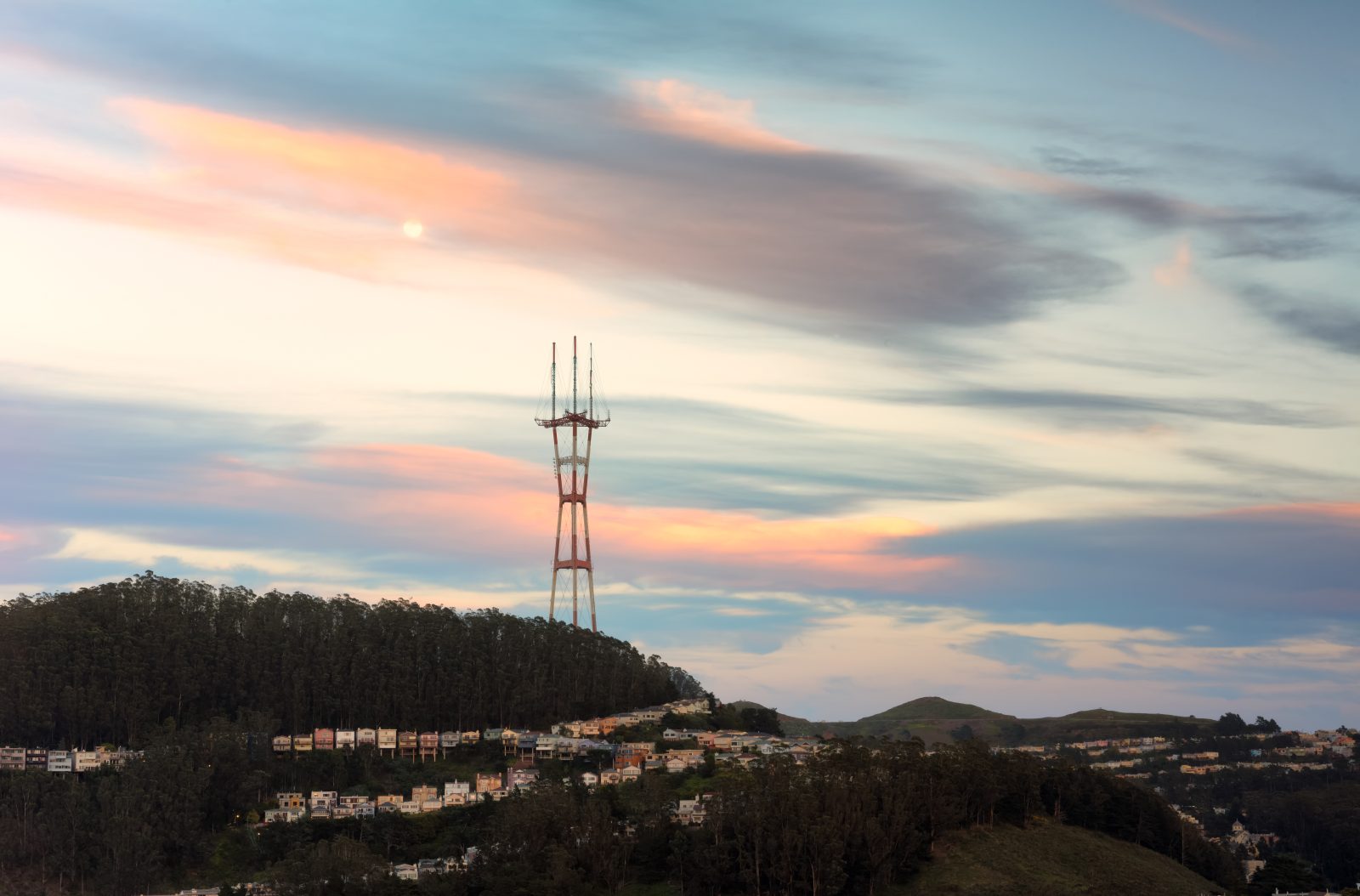San Francisco, CA
Sutro Tower
Scope/Solutions
Built in 1972, the 977 ft Sutro Tower is the tallest tower in California and serves as a base for radio, television, and microwave transmission throughout the Bay Area. Since 2002, SGH has performed a wide range of engineering services, including seismic evaluation and upgrade, structural design of tower reconfiguration, annual inspection and repairs, design of sitework, and addition of appurtenant structures. In 2017, SGH provided structural engineering services to support a major upgrade and retrofit of the tower.
Highlights of our services have included:
Developing and maintaining a nonlinear dynamic analysis model to evaluate the
tower’s adequacy for various modifications
- Conducting wind tunnel and wind vortex shedding studies
- Analyzing the effects of corrosion on the structure’s stability and safety
- Evaluating the tower’s exposure to wildfires and developing maintenance plans to mitigate the fire risk
- Designing structural strengthening for the tower and appurtenant structures to ensure they remain operational following shaking from the specified earthquake loading
- Designing a full wind and seismic retrofit for the tower and replacement of one of the three masts as part of an larger upgrade to the tower prompted by the FCC’s 2016 digital repack, which resulted in many of the tower’s antennas needing to be replaced to support the new frequencies
Project Summary
Solutions
Repair & Rehabilitation
Services
Structures | Performance & Code Consulting
Markets
Science & Defense
Client(s)
Sutro Tower, Inc.
Specialized Capabilities
Seismic Engineering | Repair & Strengthening
Key team members
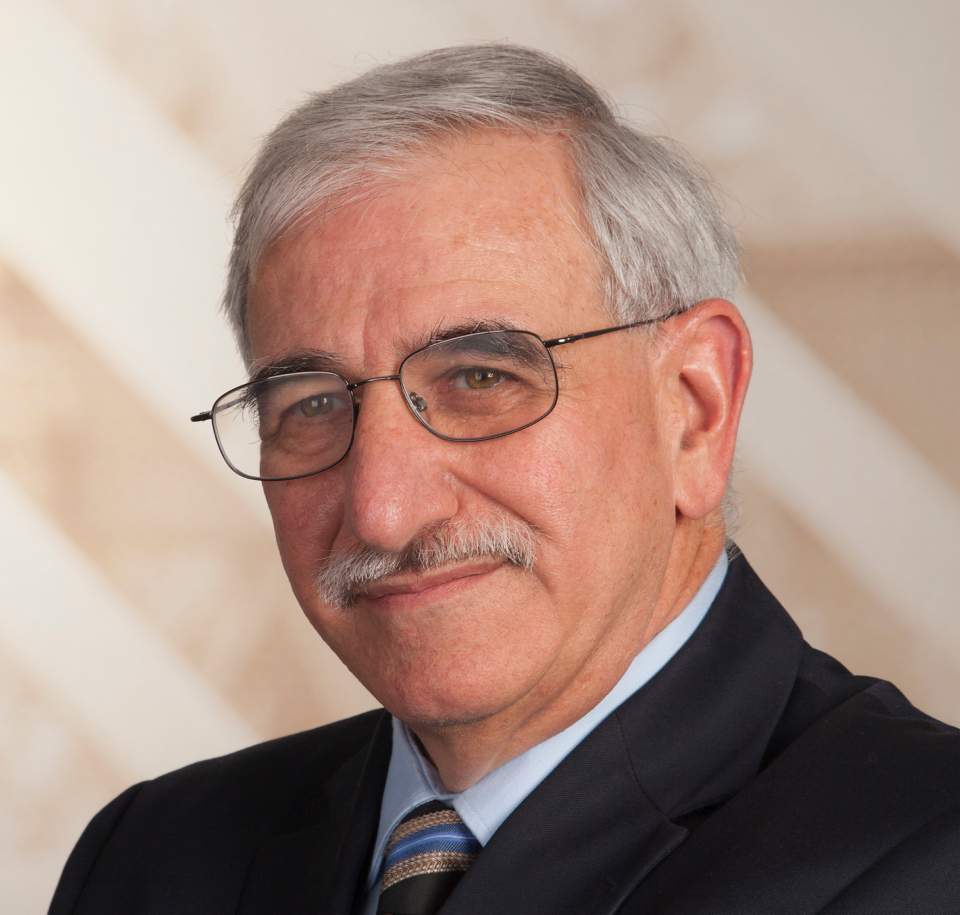
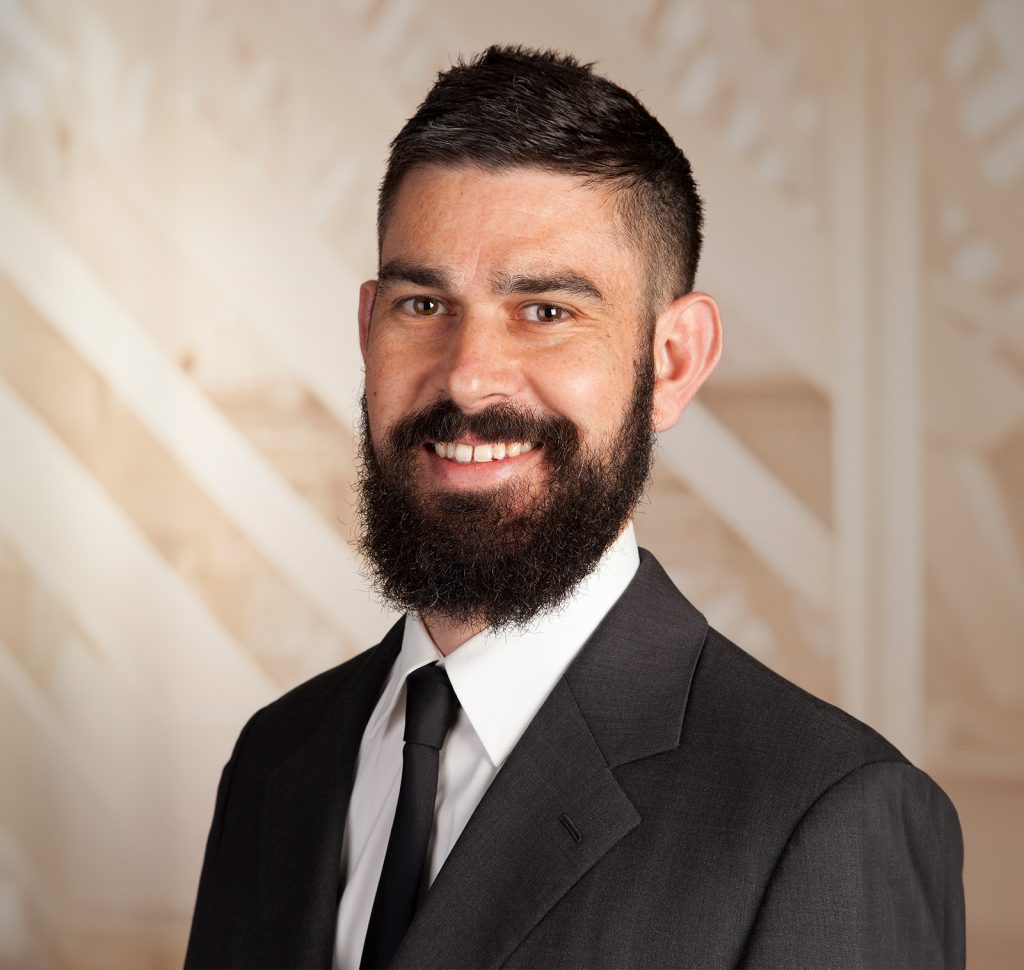
Additional Projects
West
National Renewable Energy Laboratory (NREL), Energy Systems Integration Facility
Recognizing a growing need for clean energy, the U.S. Department of Energy’s National Renewable Energy Laboratory (NREL) embarked on an Energy Systems Integration initiative to promote research and improve the technology.
West
Idaho National Laboratory, National Reactor Innovation Center Dome
The National Reactor Innovation Center (NRIC) works with industry partners to test advanced nuclear technologies and facilitate their path to commercialization. SGH provided structural engineering services to adapt the existing containment structure for its new use.
