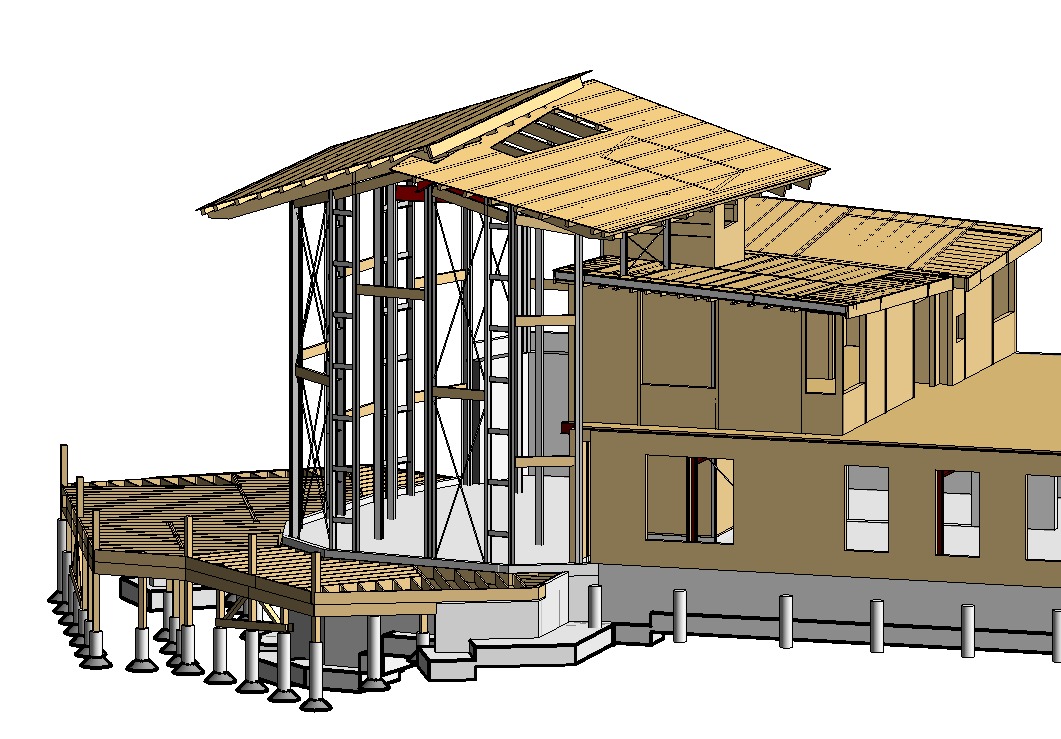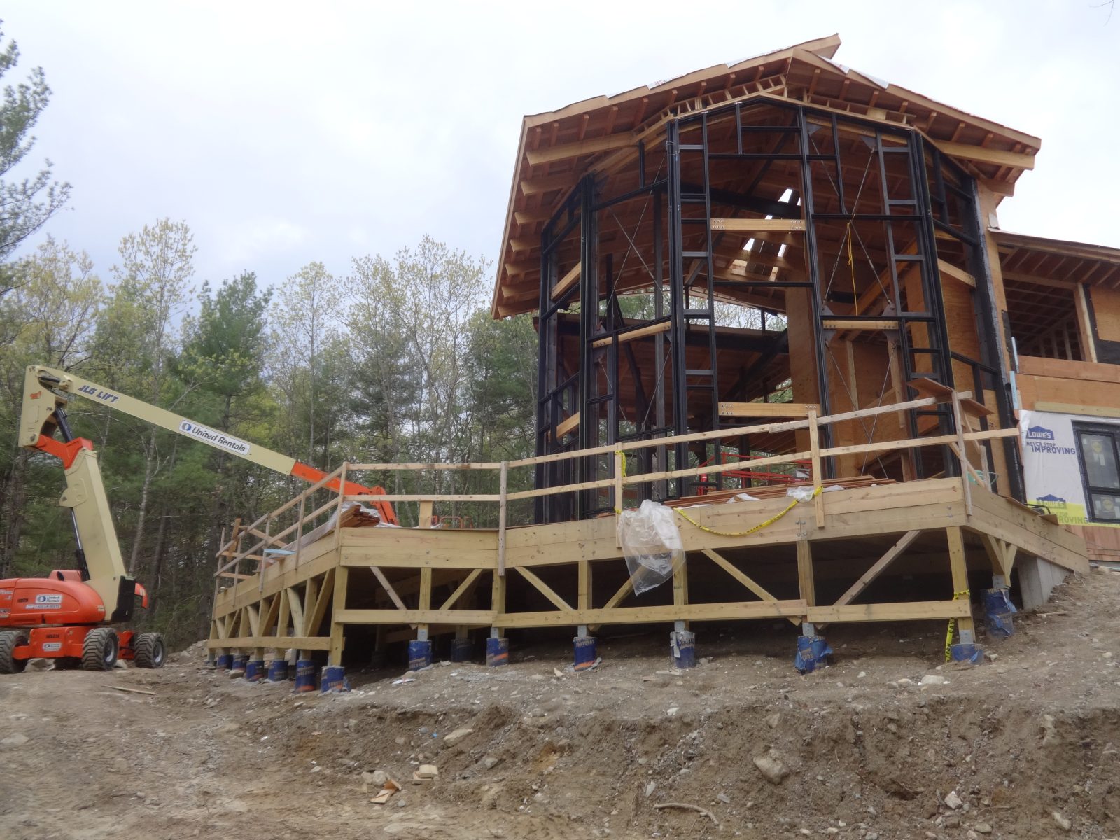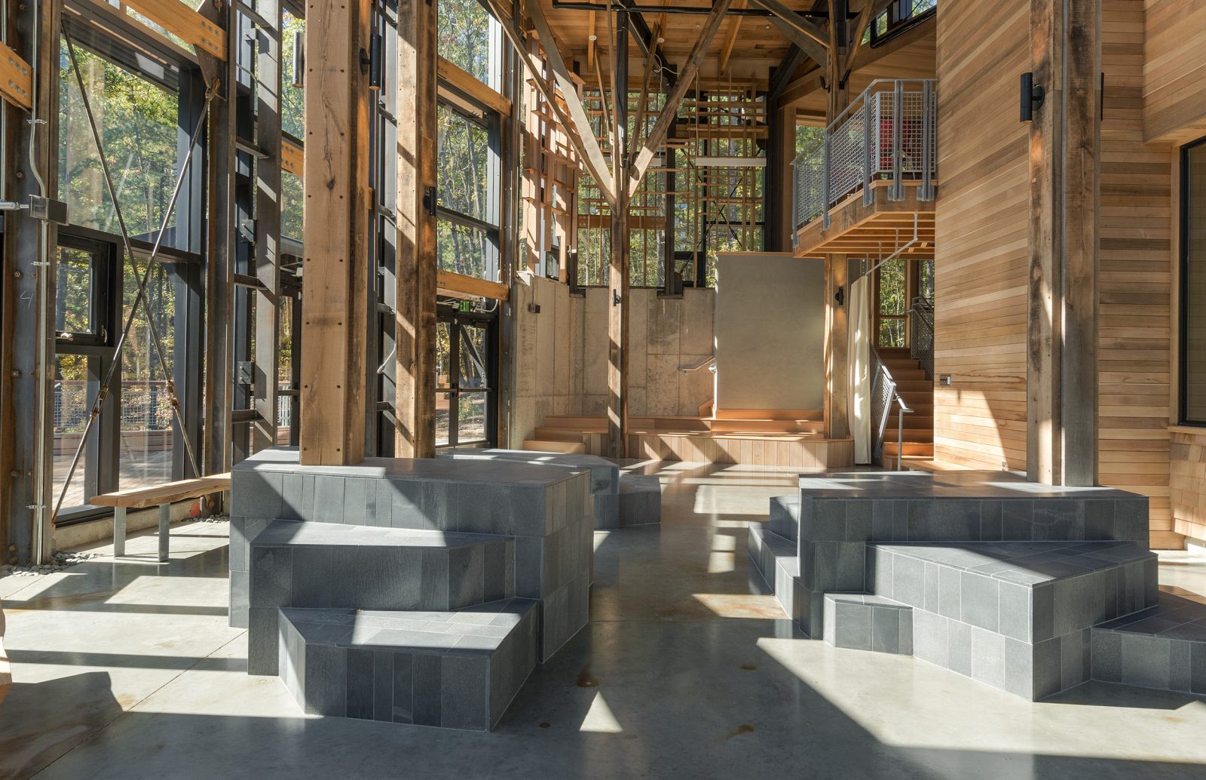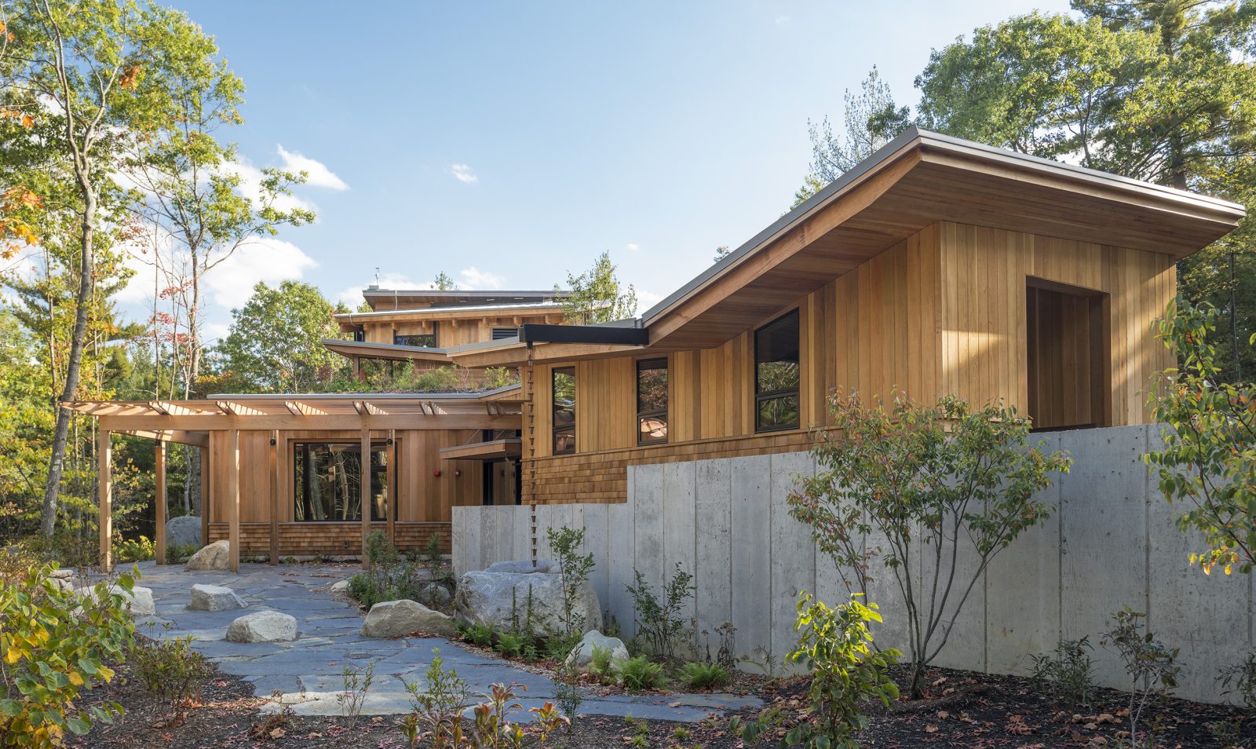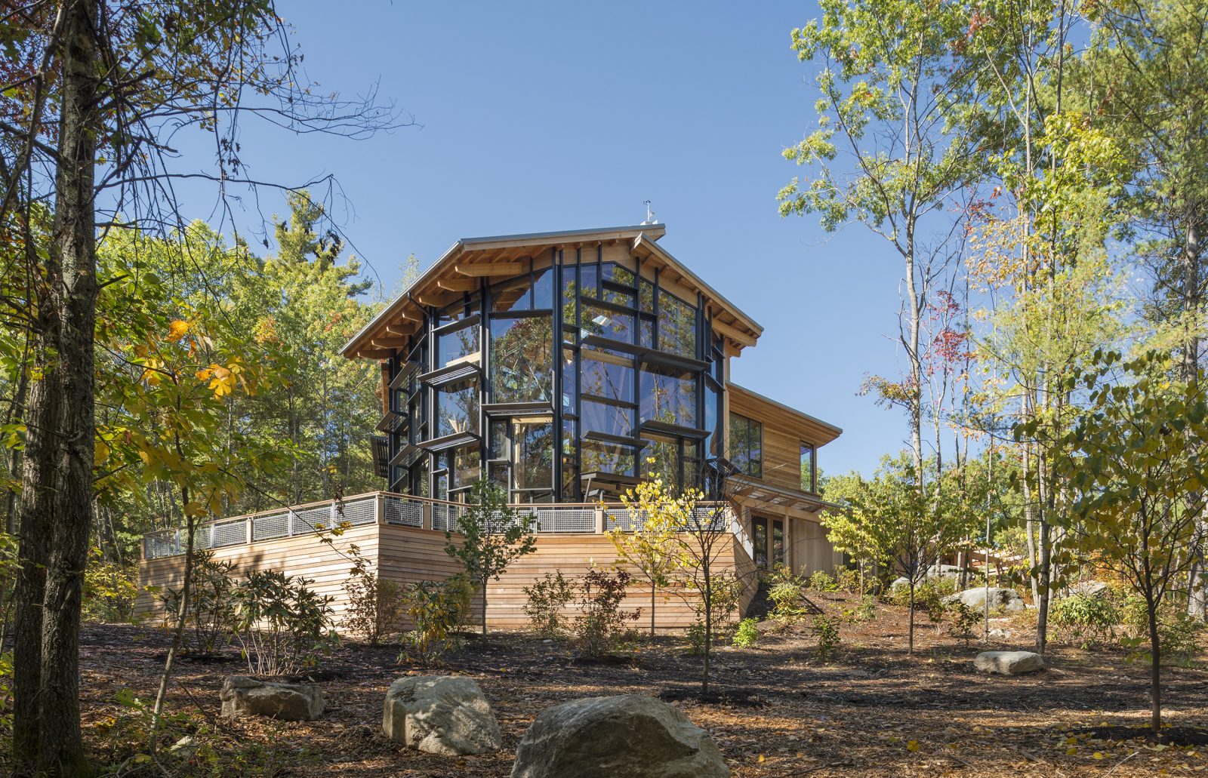Boylston, MA
Summer Star Wildlife Sanctuary
Scope/Solutions
As a gateway to the expansive forty-five acre sanctuary, the Trailhead House offers visitors an opportunity to learn about the area’s woodlands and wildlife. Given the sanctuary’s focus on preserving the natural environment, the project team designed the building with an exposed structure and natural wood cladding that impresses guests while blending in with the surrounding habitat. SGH designed the structure and consulted on the building enclosure.
Since the structure is exposed throughout the building, we carefully selected member shapes and detailed connections to achieve DSK’s vision for the building’s aesthetics. Highlights of the structural design include the following:
- Creative wood framing for a feature Tree Room roof consisting of closely-spaced dimensional-lumber purlins crossing over engineered timber rafters, allows the framing to act as a two-way system
- Engineered lumber combined with strategically located steel members permits long spans and large exterior overhangs of the roof high above the Tree Room gathering space below
- Carefully placed “trees” in the Tree Room constructed from a steel core and clad in lumber taken from actual trees felled on site to make space for the building
- Two types of custom-detailed, built-up steel columns minimize steel sizes, allow for simpler connections between the structure and the enclosure, and avoid the feeling of imposing steel framing
- Complex structural layout with numerous transitions at changes in function or changes in framing direction
- Three different types of lateral-load-resisting systems work in concert to support the design’s structural, functional, and visual requirements
Project Summary
Solutions
New Construction
Services
Structures
Markets
Culture & Entertainment
Client(s)
DSK | Dewing Schmid Kearns Architects + Planners
Specialized Capabilities
Building Design
Key team members
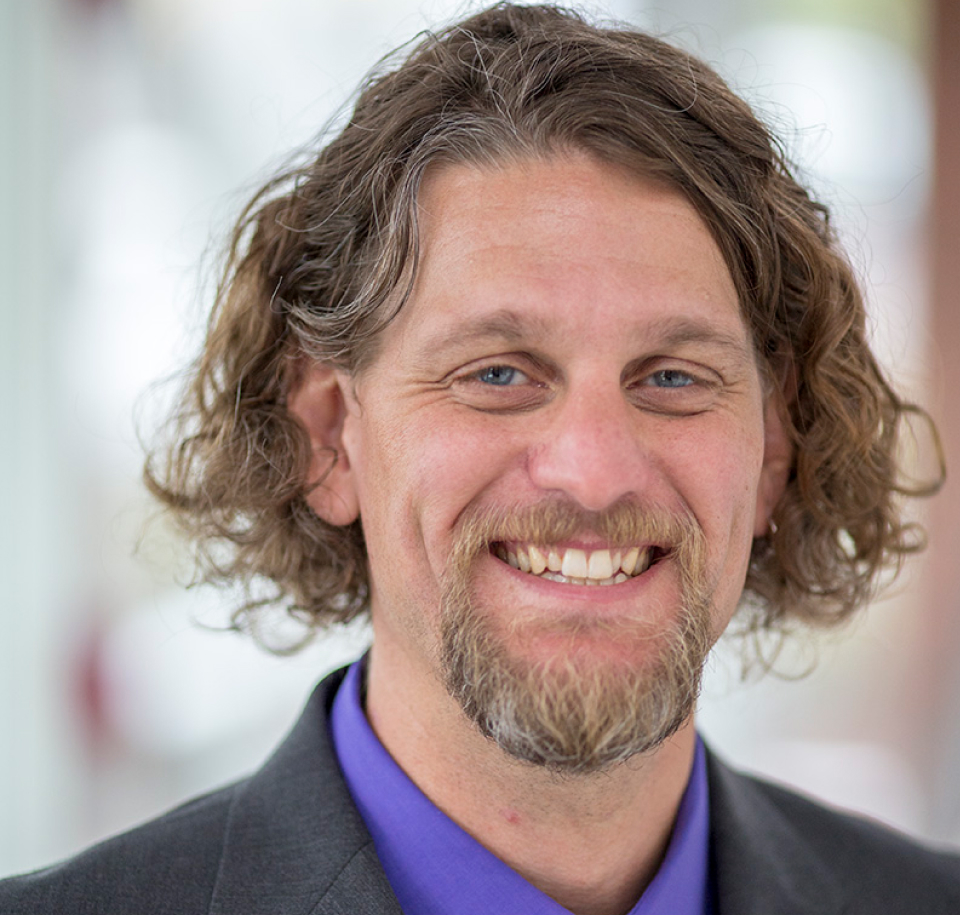
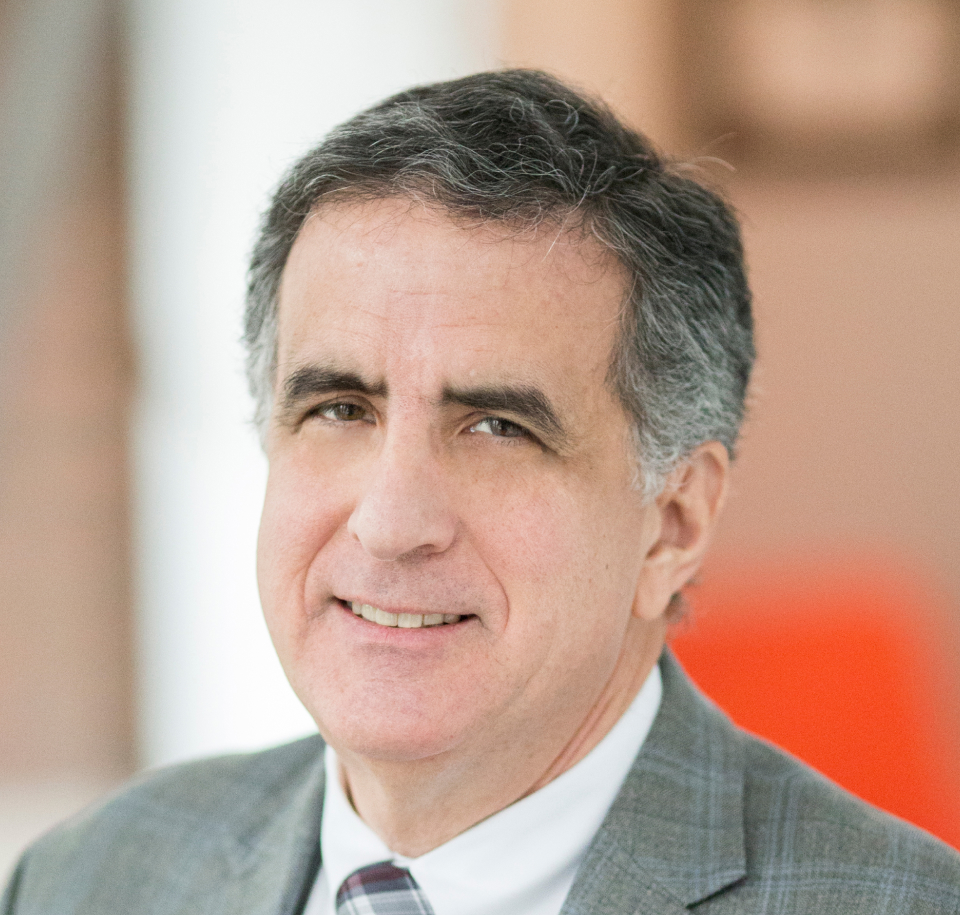
Additional Projects
Northeast
The Lucas, 140 Shawmut Avenue
Preservation and renovation of the exterior walls, tower, and certain windows of the church and rectory led to a design that beautifully blends historical mass masonry with a modern addition and interiors. SGH consulted on the building enclosure design for the adaptive reuse project.
Northeast
Art Complex Museum
Constructed to house the collections of Carl A. Weyerhaeuser, the original gallery building opened in 1971 with spaces for permanent and rotating exhibits. SGH served as the structural engineer for the new entrance and modifications to support upgrades to the fire suppression system.
