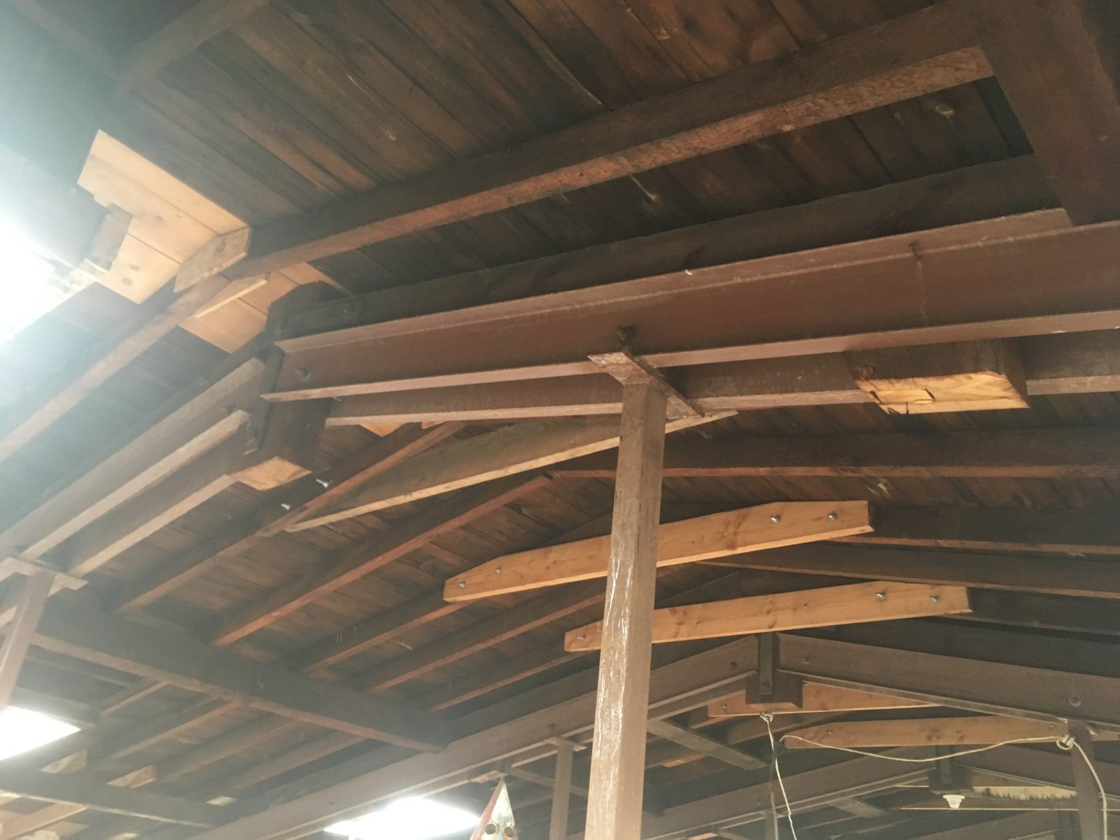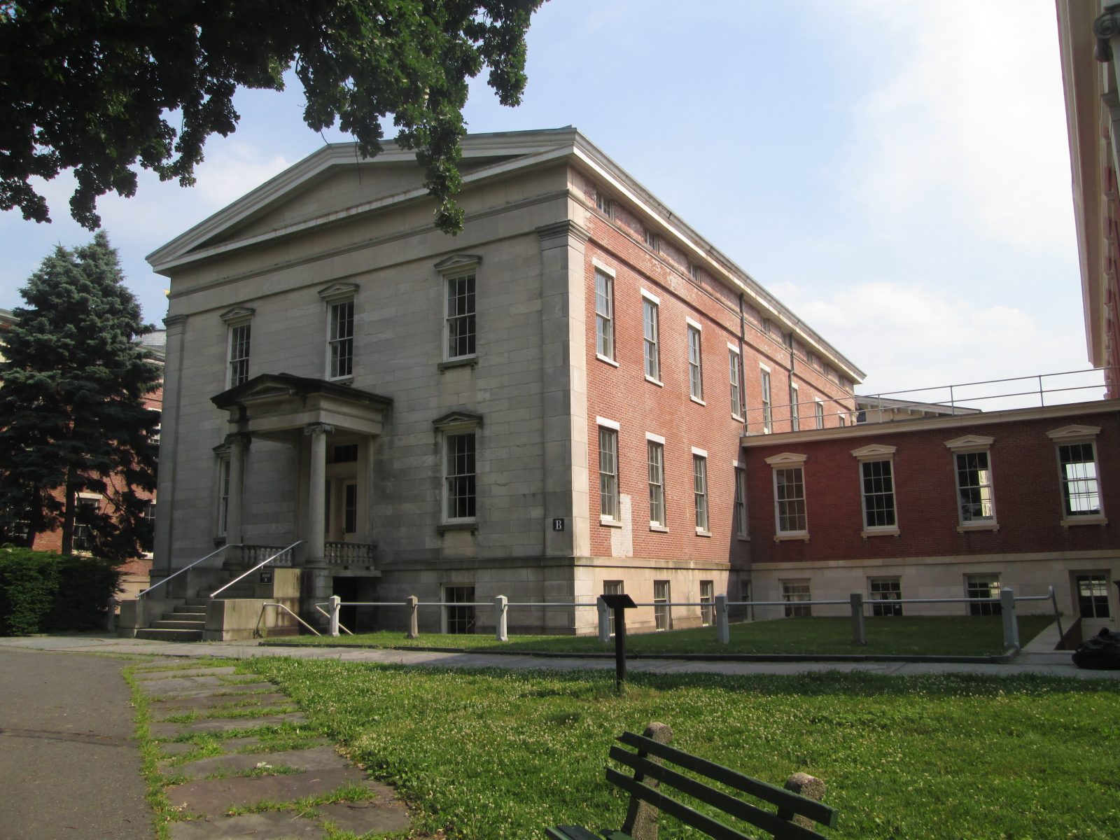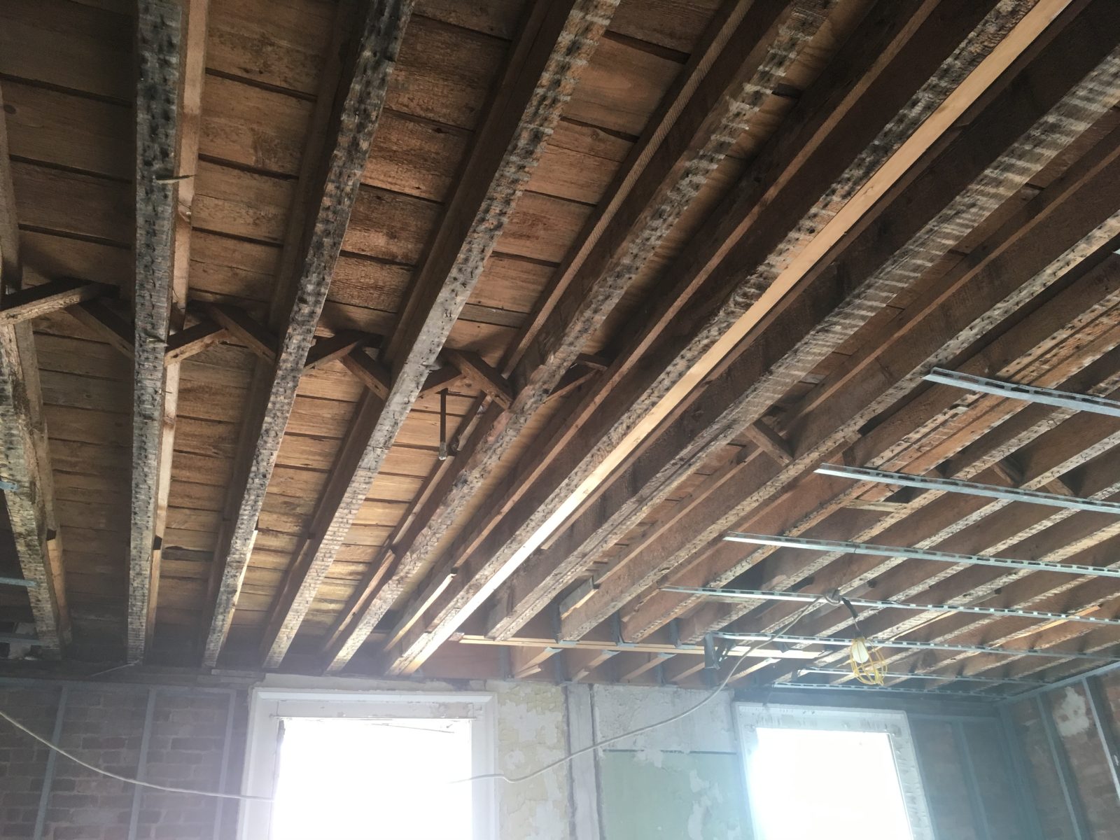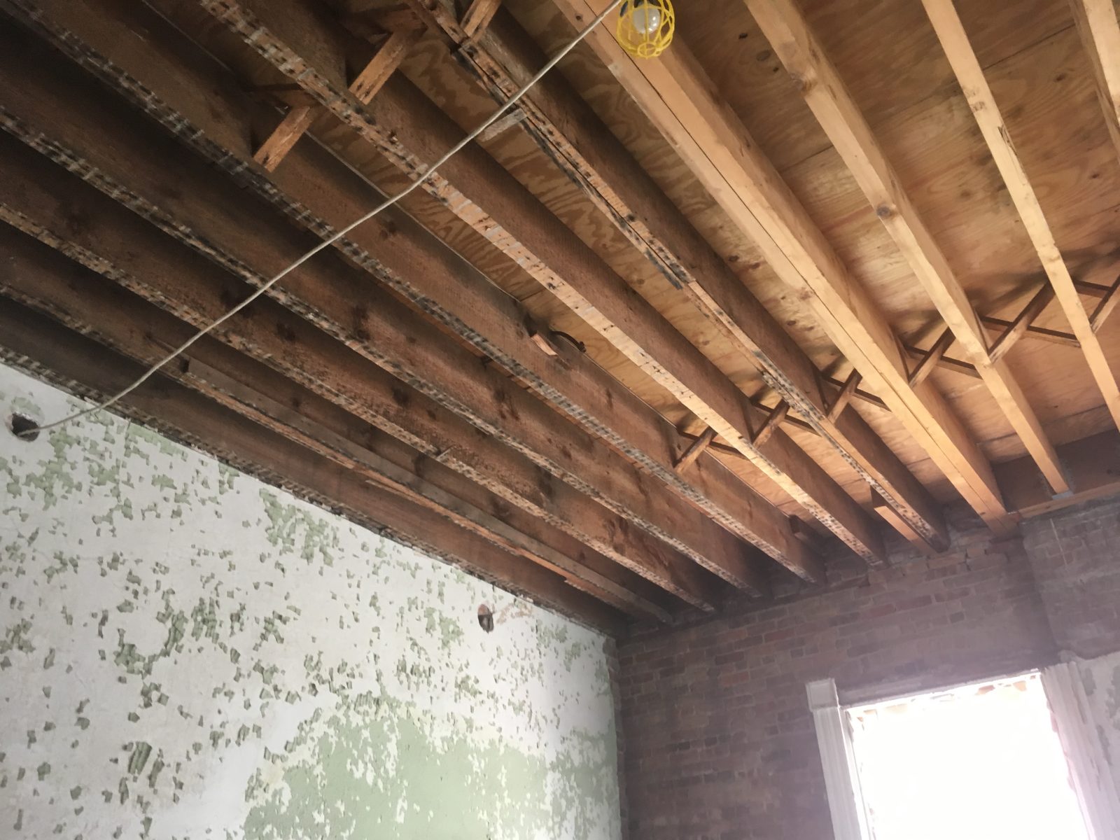Staten Island, NY
Staten Island Museum Expansion
Scope/Solutions
In 2015, the Staten Island Museum reopened in the renovated Building A at the Snug Harbor Cultural Center and Botanical Garden and shortly after turned to rehabilitating Building B to accommodate its expansion. Building B, one of five Greek revival structures built on the property in the mid-nineteenth century, originally served as dormitories for retired sailors at Snug Harbor. The building is a New York City Landmark and listed on the State and National Register of Historic Buildings. Renovation work was started in the 1980s, but never completed, and the building remained empty for over thirty years. SGH investigated the condition of the existing structure, analyzed its capacity, and designed structural modifications.
Our assessment included reviewing available records and conducting a field investigation to document the structure’s existing condition and configuration. We extracted wood samples for species identification and performed visual grading of the wood joists to determine allowable stresses.
SGH analyzed the wood-framed roof trusses and floor framing, masonry walls, and foundations to determine if they could support the required gravity and lateral loads. We designed strengthening for the floor framing to support higher live loads for museum occupancy, for previously retrofitted roof trusses, and for the existing diaphragms and their connections to existing masonry shear walls.
To accommodate the museum’s program, we also designed structural modifications, including wall openings, floor openings for new stairs and an elevator, and a new slab on grade in the basement.
Project Summary
Key team members




