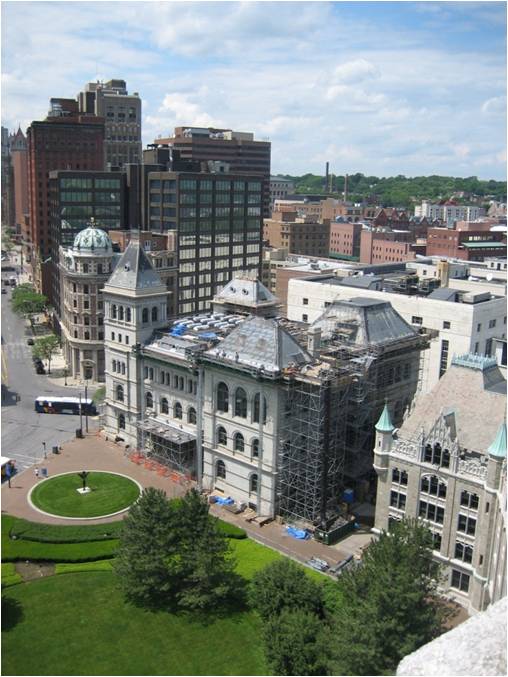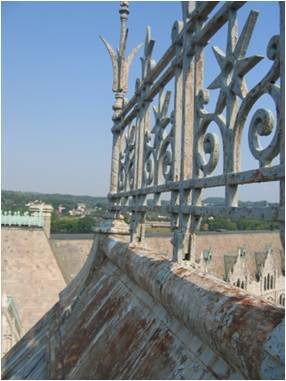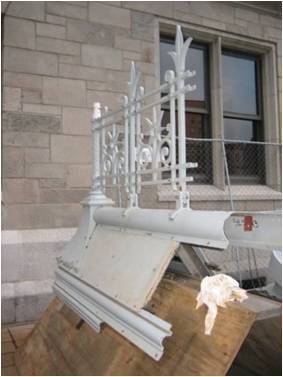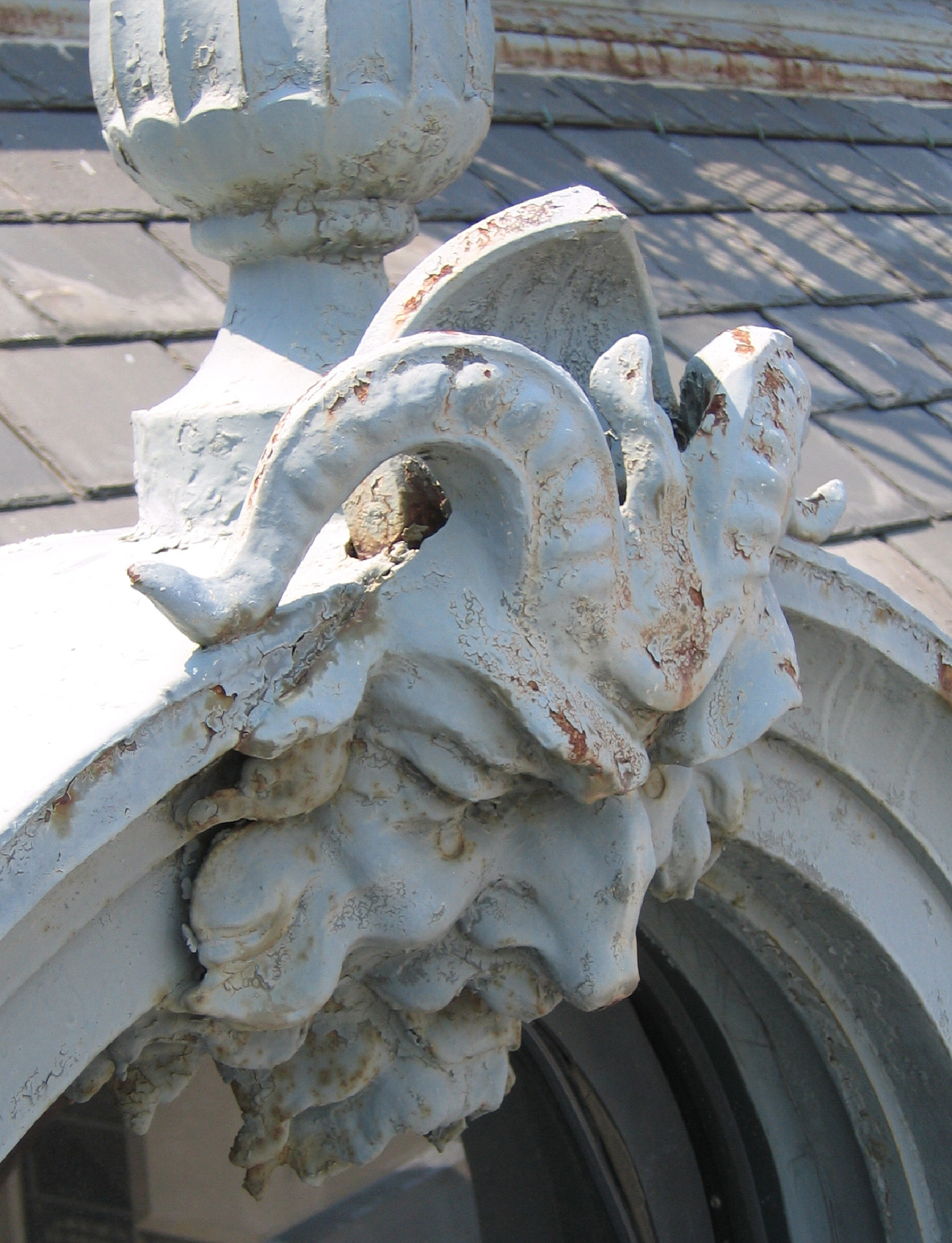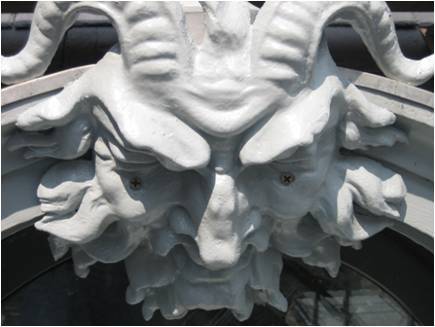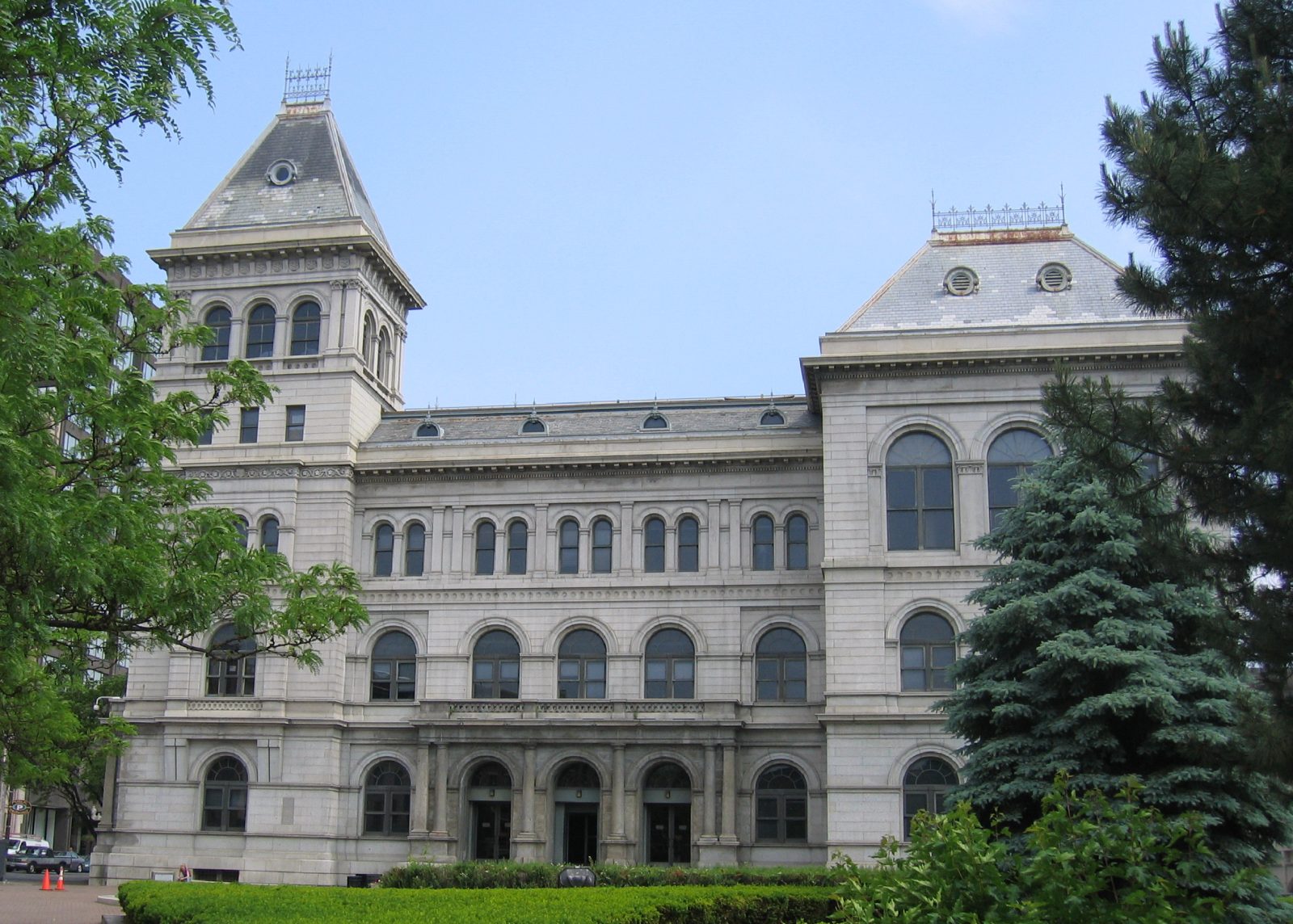Albany, NY
State University of New York, Central Administration Building
Scope/Solutions
The Central Administration Building, a renaissance-revival-style building listed on the National Register of Historic Places, has entrance porticos on the west and south elevations, four corner towers with steep-slope slate roofs, and slate mansard roofs extend between the towers ornamented with cast-iron decorations. Leaks at the roofs, cast iron elements, and cornice resulted in damage to the interior, deterioration of the historic granite facade and backup masonry, and posed a risk to computer data facilities below. Emergency repairs to the low-slope roof had not addressed SUNY’s concerns and it was also suspected that insulation added in the 1970s might be contributing to masonry damage.
SGH investigated leakage and deterioration at the building, which looked generally worn and had missing and damaged cast iron decorations. Highlights of our work on the project include the following:
- Conducted a comprehensive condition assessment
- Structural assessment of the tower roof structures
- Water testing of roof and masonry elements
- Observations of concealed conditions at exploratory opening
- Extraction and review of samples with laboratory testing of materials
- Designed roof replacement and facade repairs and supervised repairs during construction Pointing and repairs to the granite facades
- Replacement of the slate and low-sloped roof systems
- Restoration of the cast iron
- Removal and reinstallation of the portico balustrades
- Evaluated the effects of insulating the exterior walls using transient moisture vapor drive analysis to determine that effects were localized to areas with high moisture content
Project Summary
Key team members

