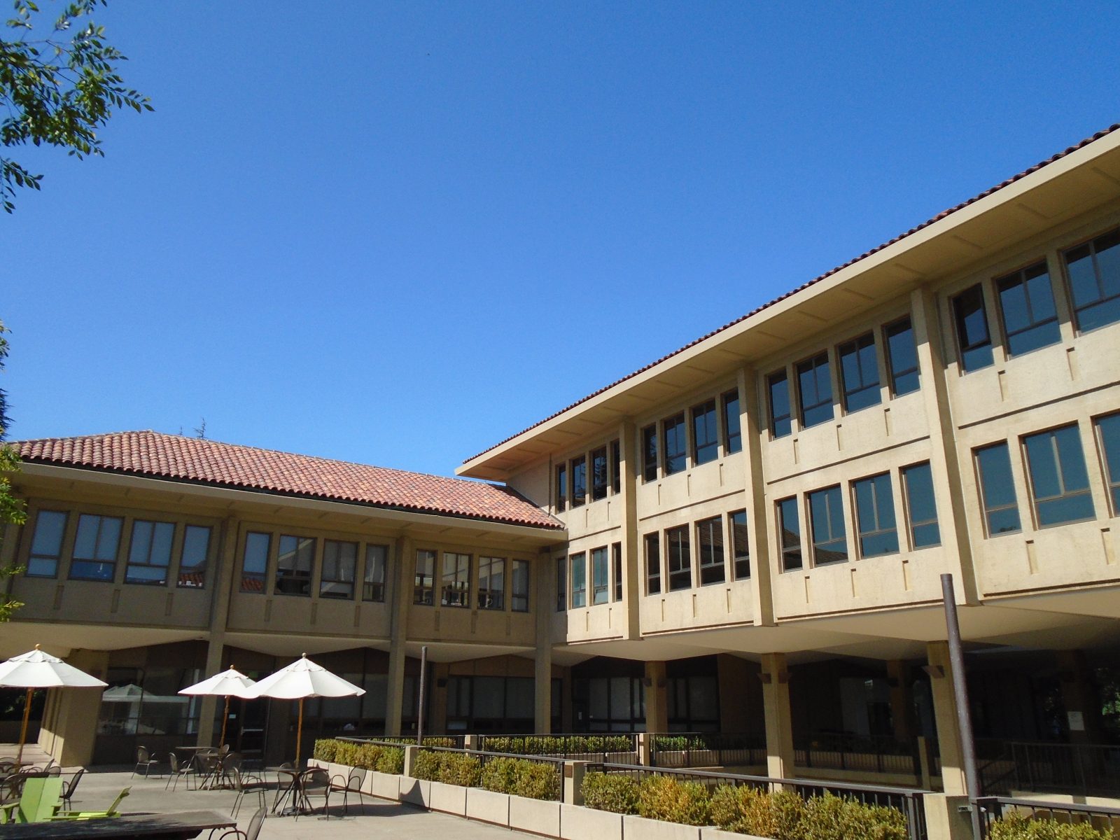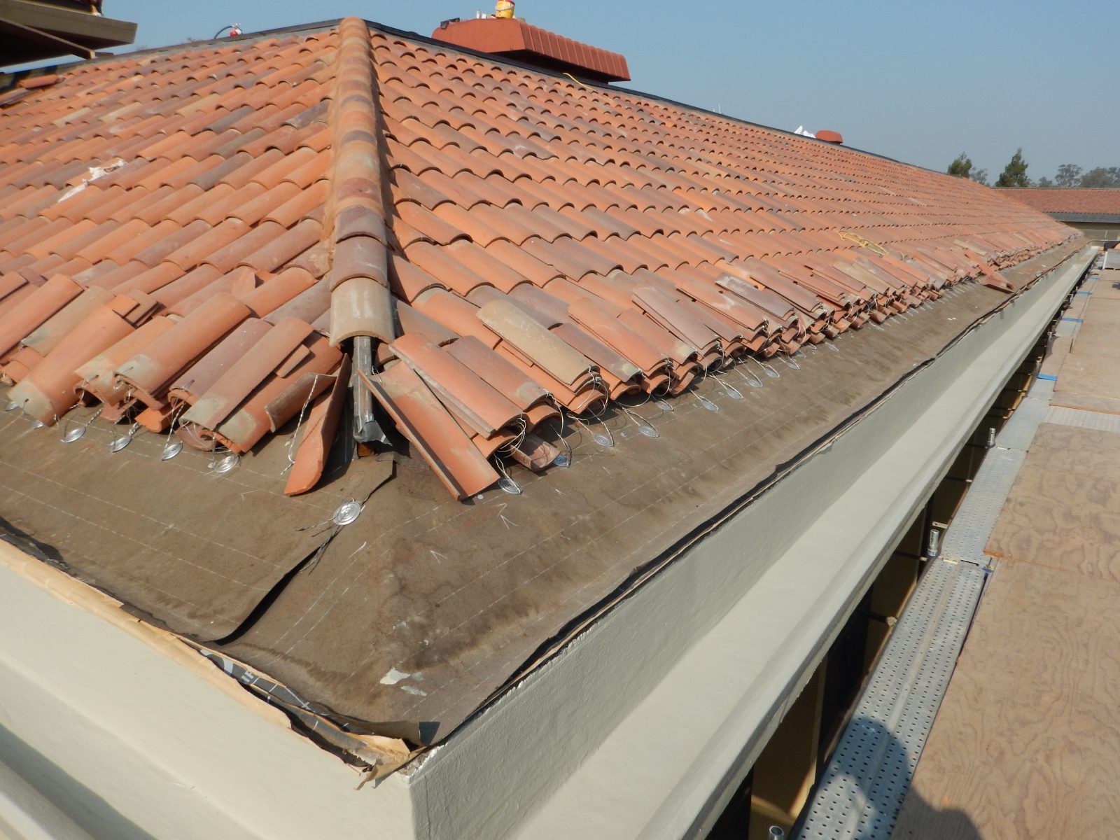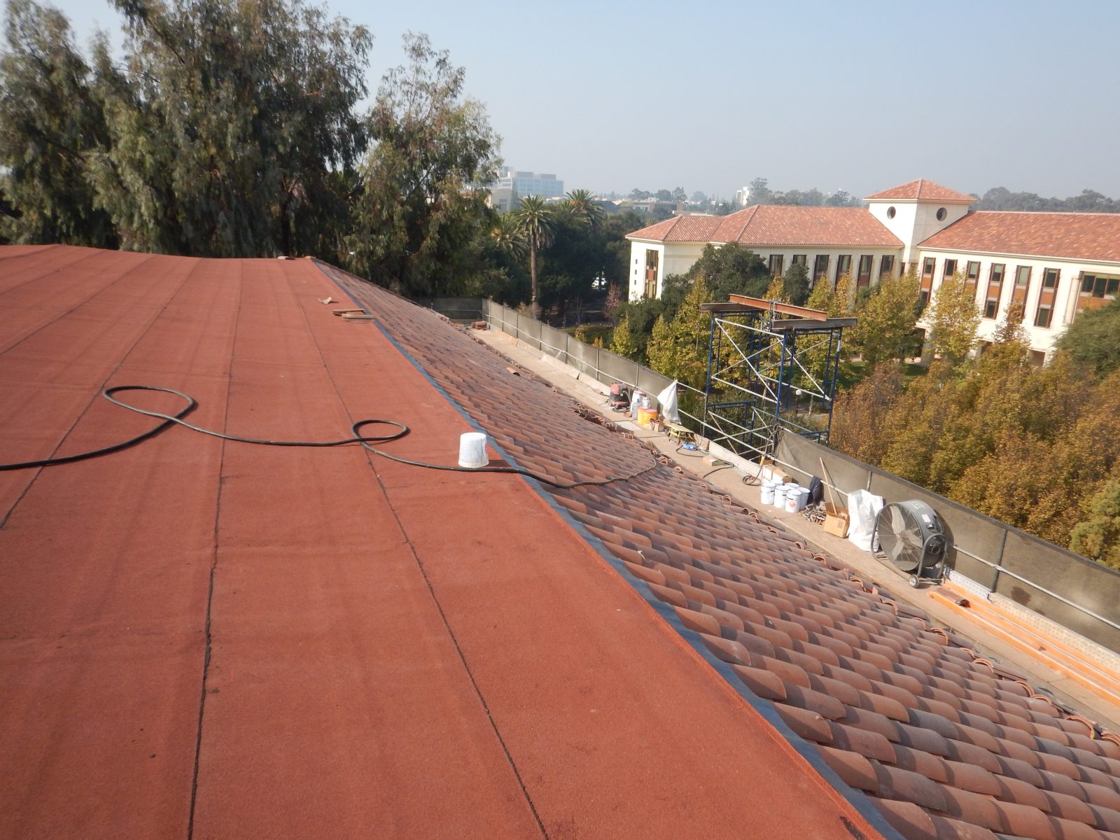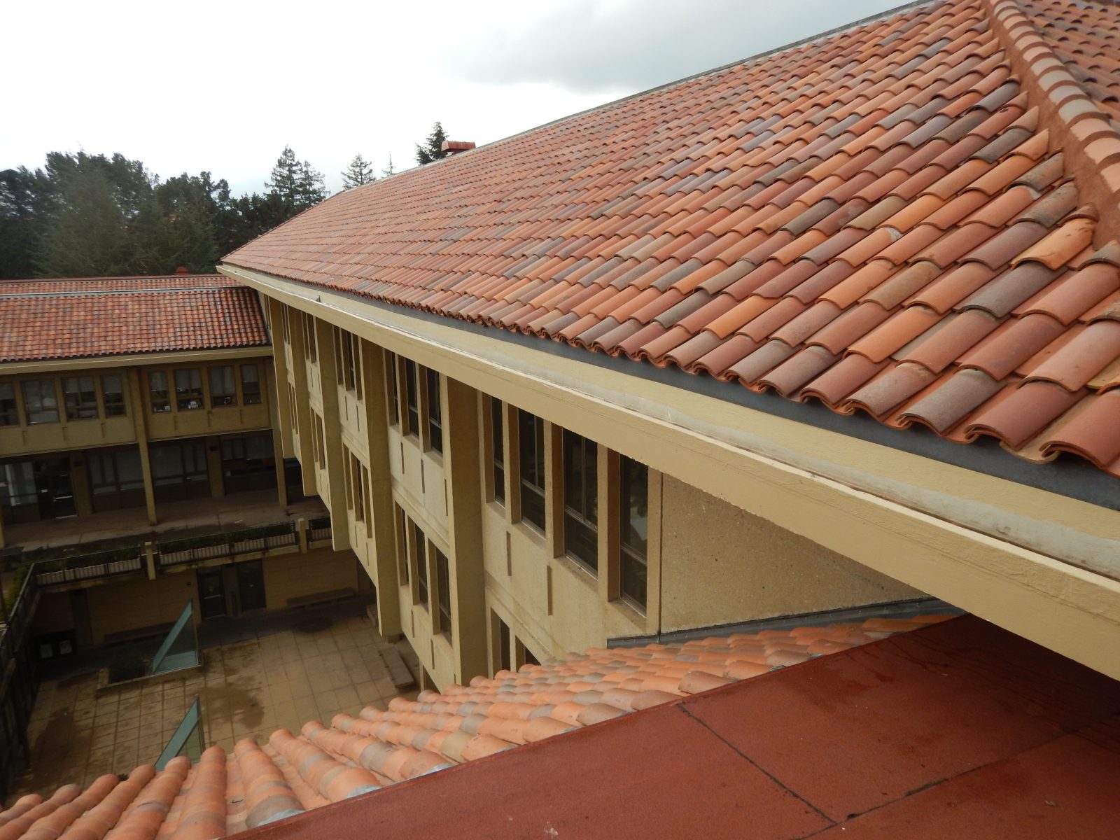Stanford, CA
Stanford University, Lathrop Library
Scope/Solutions
Originally constructed as the Graduate School of Business, the Lathrop Library was converted to a library and auditorium in 2015. The building is distinguished by exposed cast-in-place concrete facades, bronze-anodized aluminum windows and storefront, and hipped clay tile roofs. SGH assessed the condition of the hipped and low-slope roofs, facades, and terraces. We determined the roofing membranes and copper gutter liners had exceeded their useful life and subsequently designed replacements for the gutters and low- and steep-slope roof membranes.
Our field investigation included a visual survey and observations at exploratory openings. We developed schematic repair options, coordinated with a contractor to obtain cost estimates, and collaborated with the owner and contractor to design alternate solutions to meet cost and schedule constraints. We subsequently prepared construction documents for the following:
- Replacing thirty-year-old, low-slope, built-up roofs with new APP modified bitumen membranes
- Replacing deteriorated copper liners in concrete gutters with new liquid-applied polymethyl methacrylate
- Integrating transitions from low-slope to steep-slope roofs
- Upgrading the steep-slope, clay tile roofs with new underlayment and attachments to bring the roofs into compliance with Stanford roofing standards
SGH facilitated a roofing mockup review with the University Architect to obtain approval of the design’s aesthetics. We also provided construction administration services, including reviewing contractor submittals, responding to requests for information, visiting the site to observe ongoing installation, and helping the contractor address field conditions.
Project Summary
Key team members




