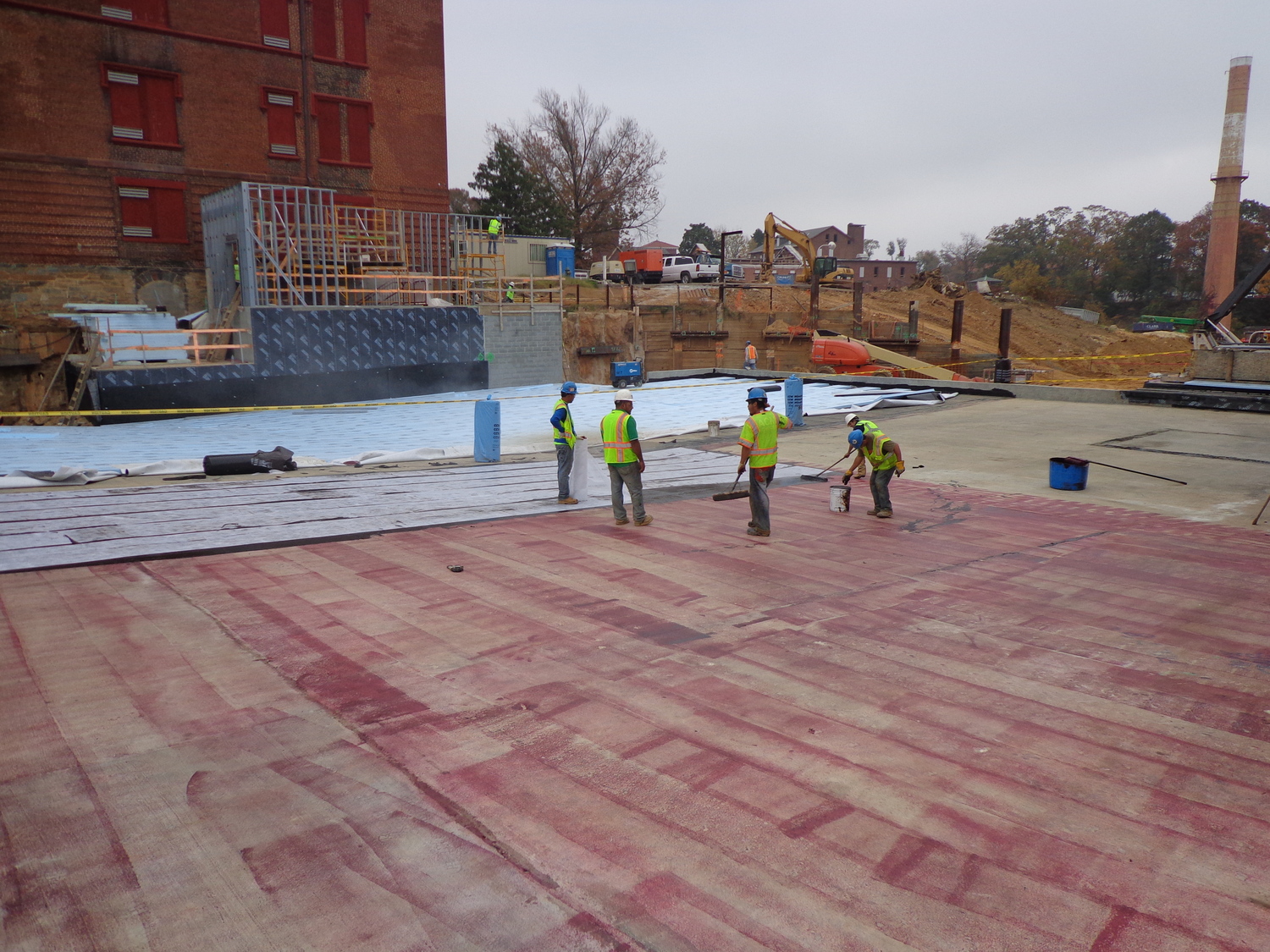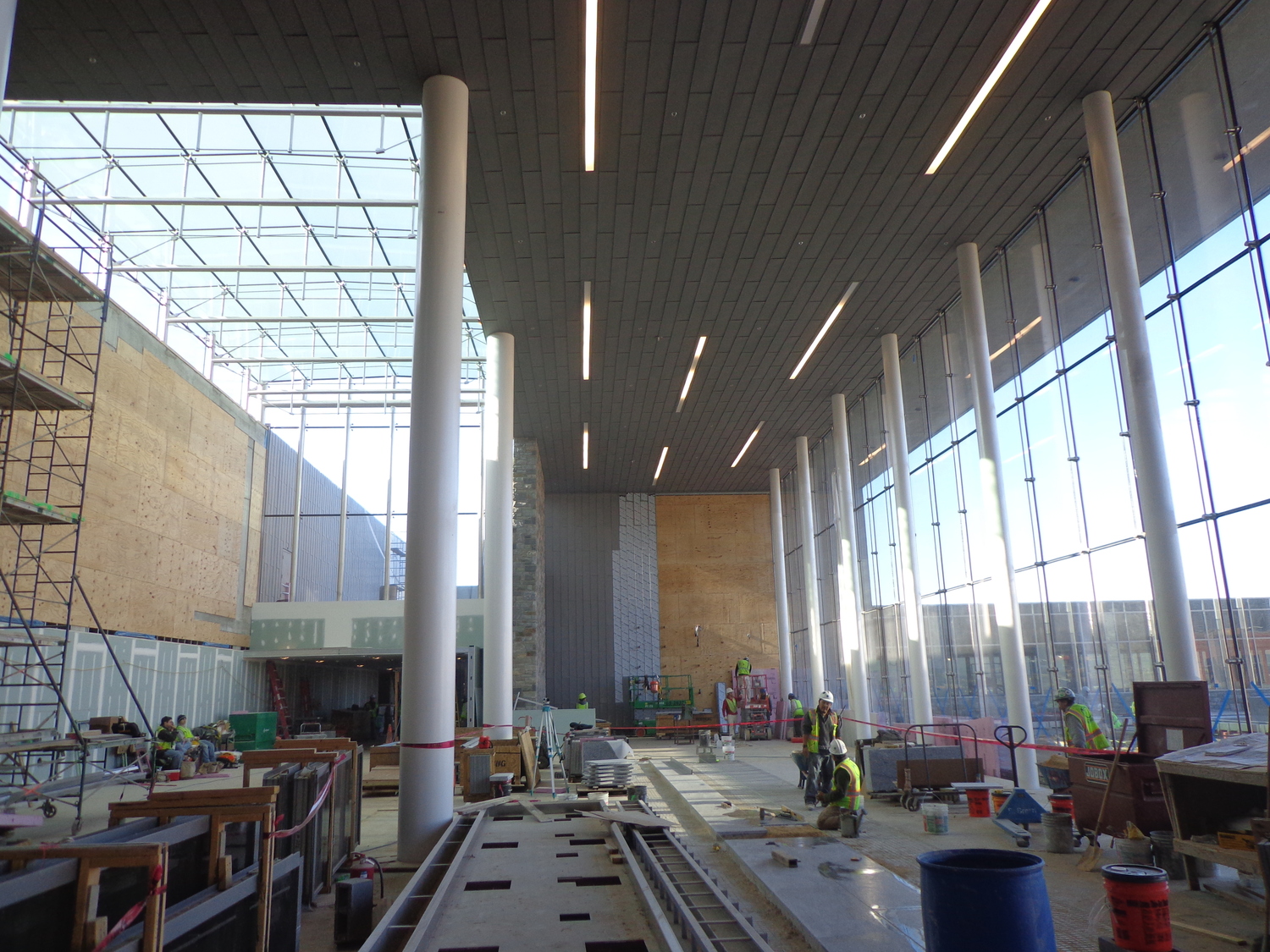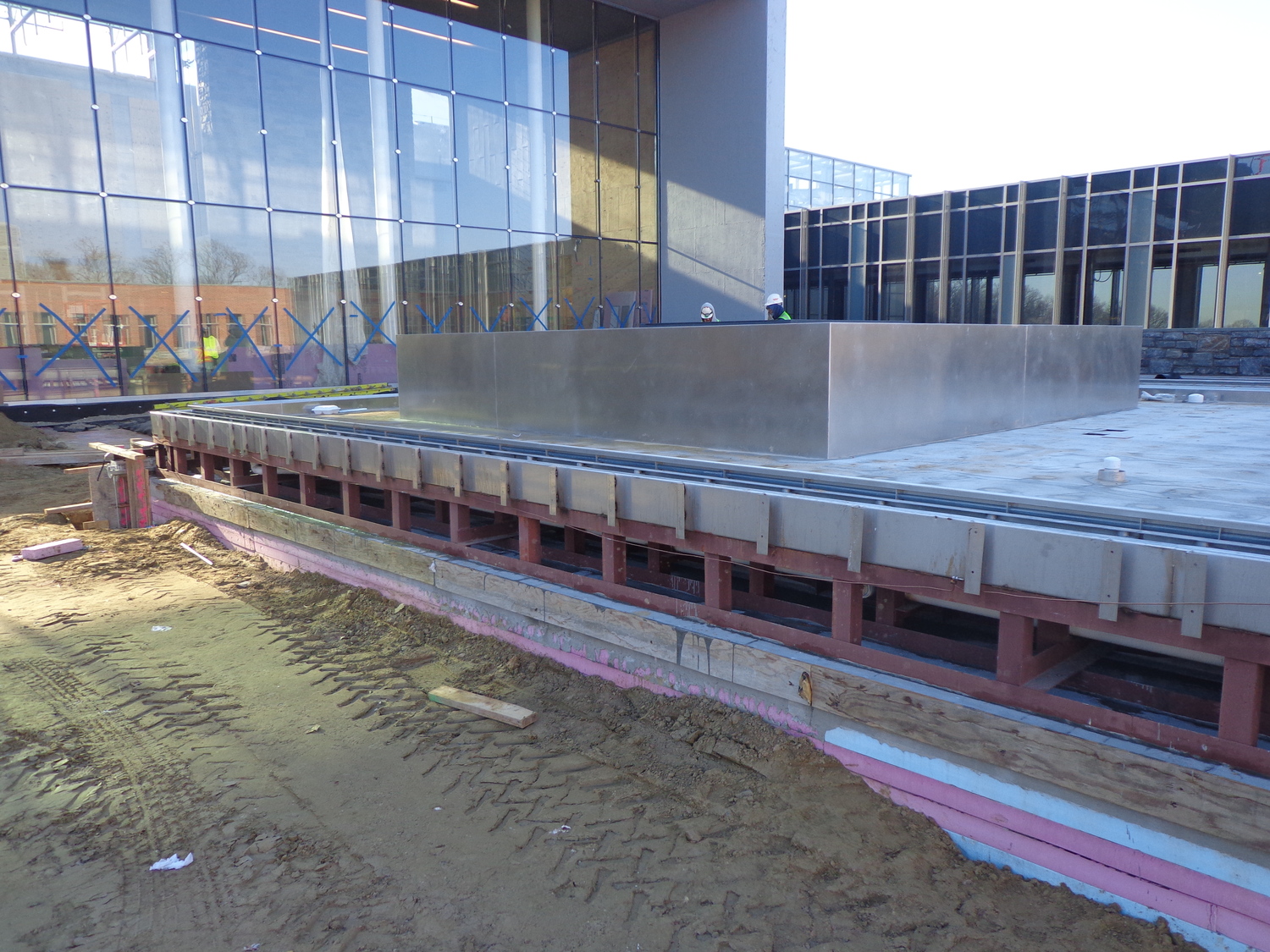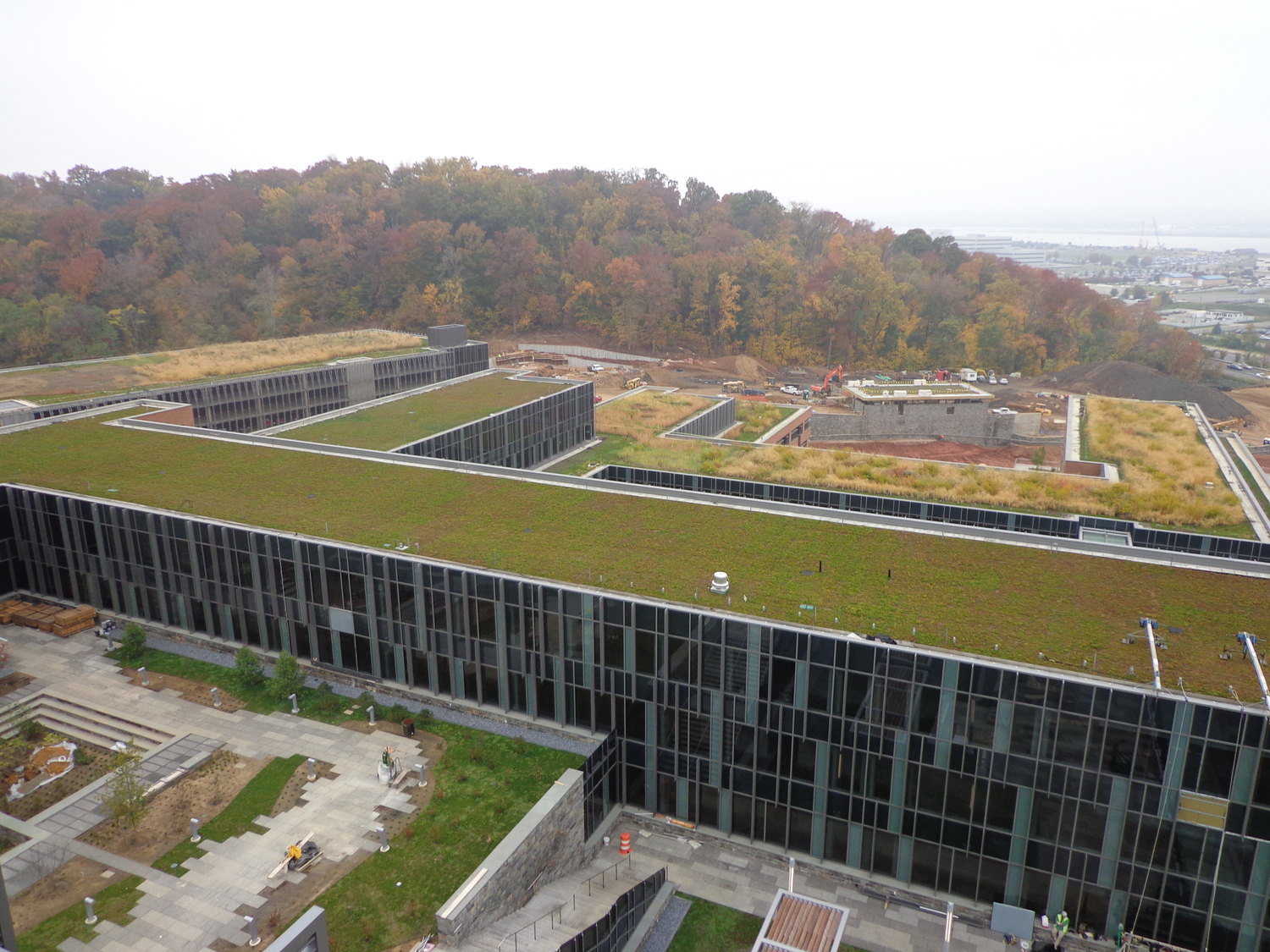Washington, DC
St. Elizabeths West Campus, Headquarters Building
Scope/Solutions
The redevelopment of St. Elizabeths west campus includes a new 1.3 million sq ft headquarters building and associated support facilities. Working with the Clark Construction/WDG Architecture design-build team, SGH consulted on the building enclosure design and construction for the array of interconnected buildings clad with a combination of stone, brick masonry, and curtain wall and covered with vegetative roofing.
SGH worked closely with the architect and contractor to establish and execute the building enclosure design.
Highlights of our work include the following:
- Establishing continuity of below-grade waterproofing across interconnected building segments with irregular footprints on a sloped building site
- Coordination of both above- and below-grade expansion joints
- Establishing water/air/thermal barrier continuity at roofing and curtain wall transitions
- Critical review of the cable-supported curtain wall at the main entrance to the facility
Project Summary
Solutions
New Construction
Services
Building Enclosures
Markets
Commercial
Client(s)
WDG Architecture, PLLC | Clark Construction
Specialized Capabilities
Facades & Glazing | Roofing & Waterproofing
Key team members


Additional Projects
Mid-Atlantic
Colonial Place
Colonial Place includes three office towers clad with ribbons of brick and window walls. SGH conducted a condition assessment of the building enclosure, evaluated the feasibility of potential modernization options, and designed a facade rehabilitation program.
Mid-Atlantic
Midtown Center
The development, which replaces the former Washington Post building, gets its signature look with corrugated, pre-patinated copper and glass curtain walls and three crisscrossing skybridges with vertical copper sunshades spanning over the plaza and connecting the two wings.



