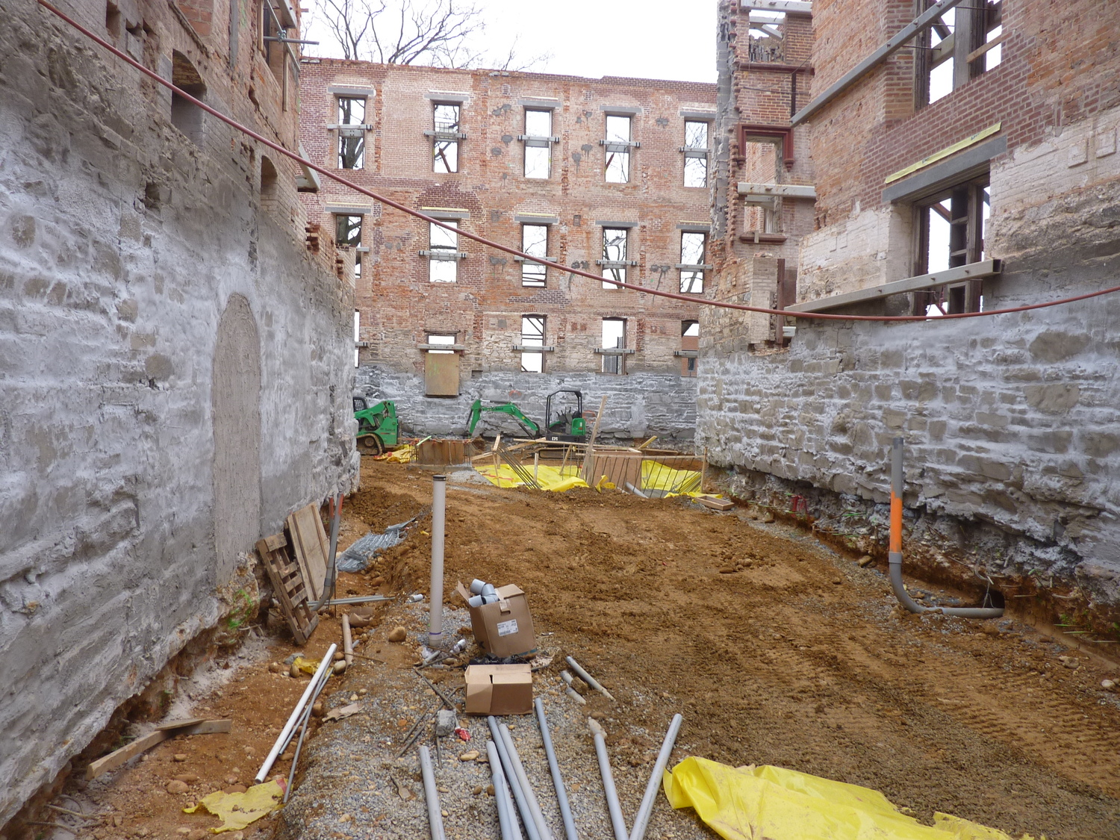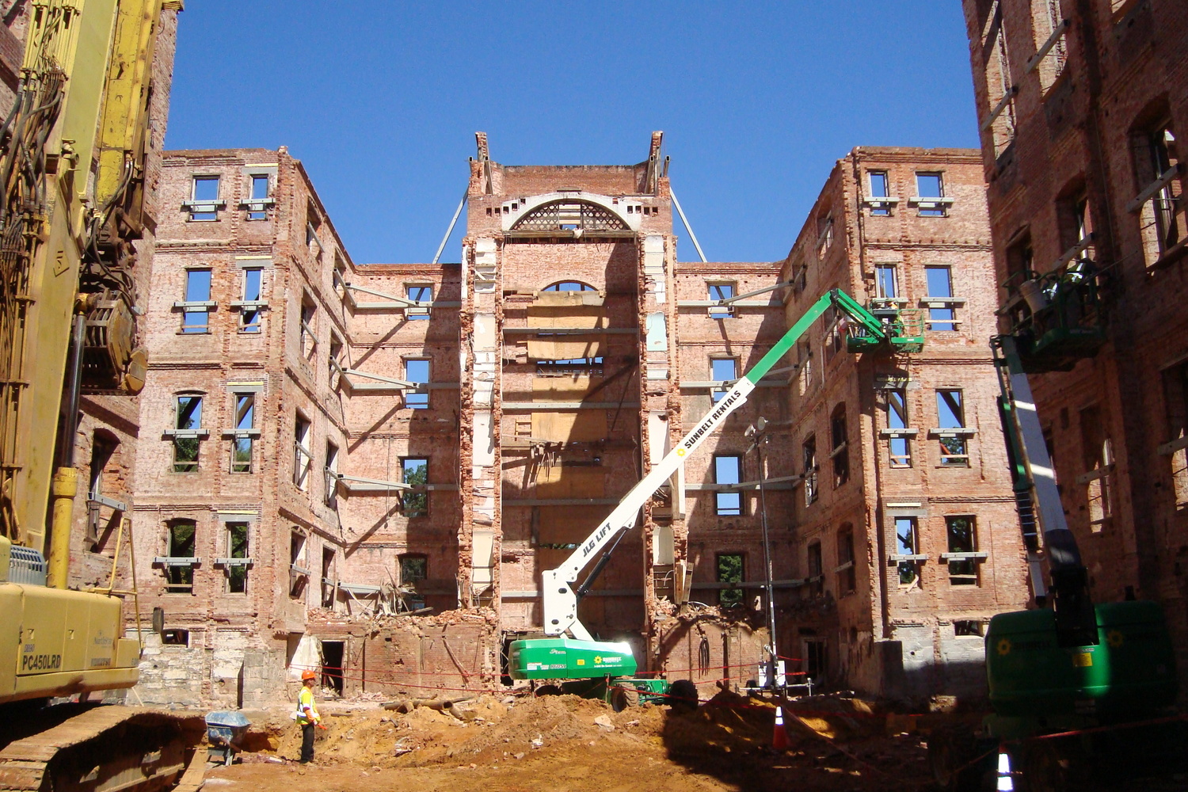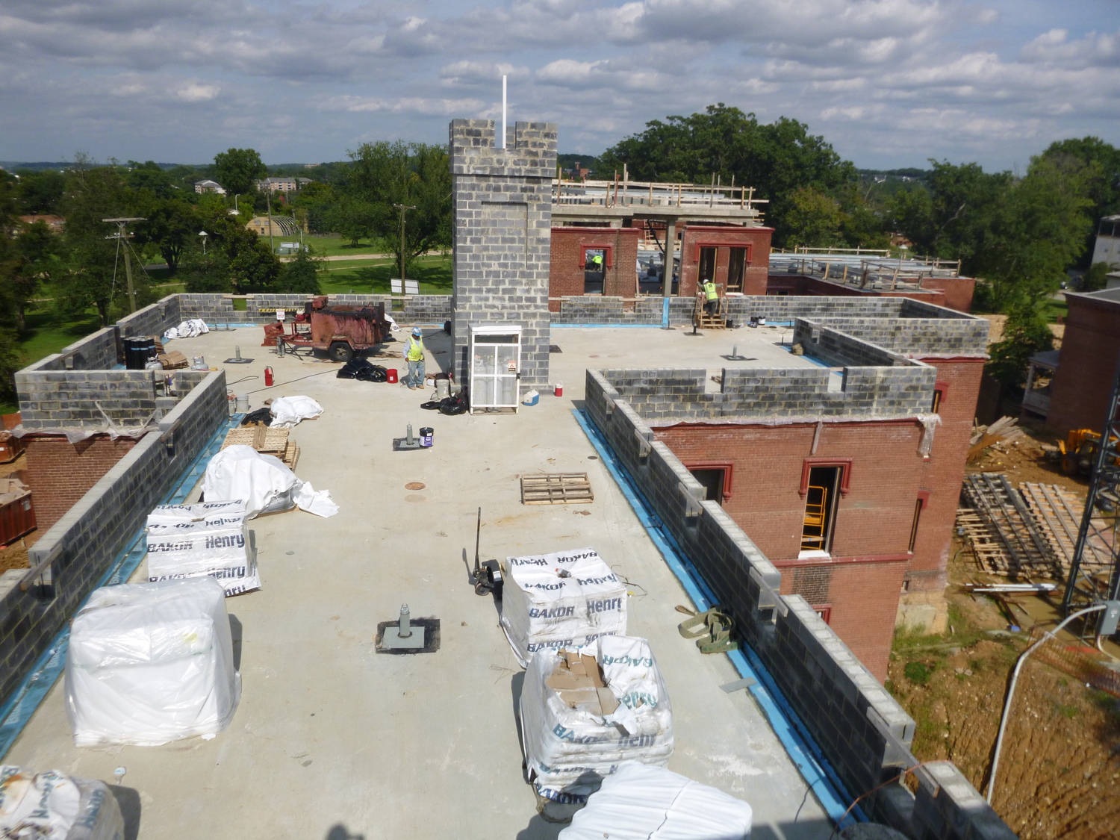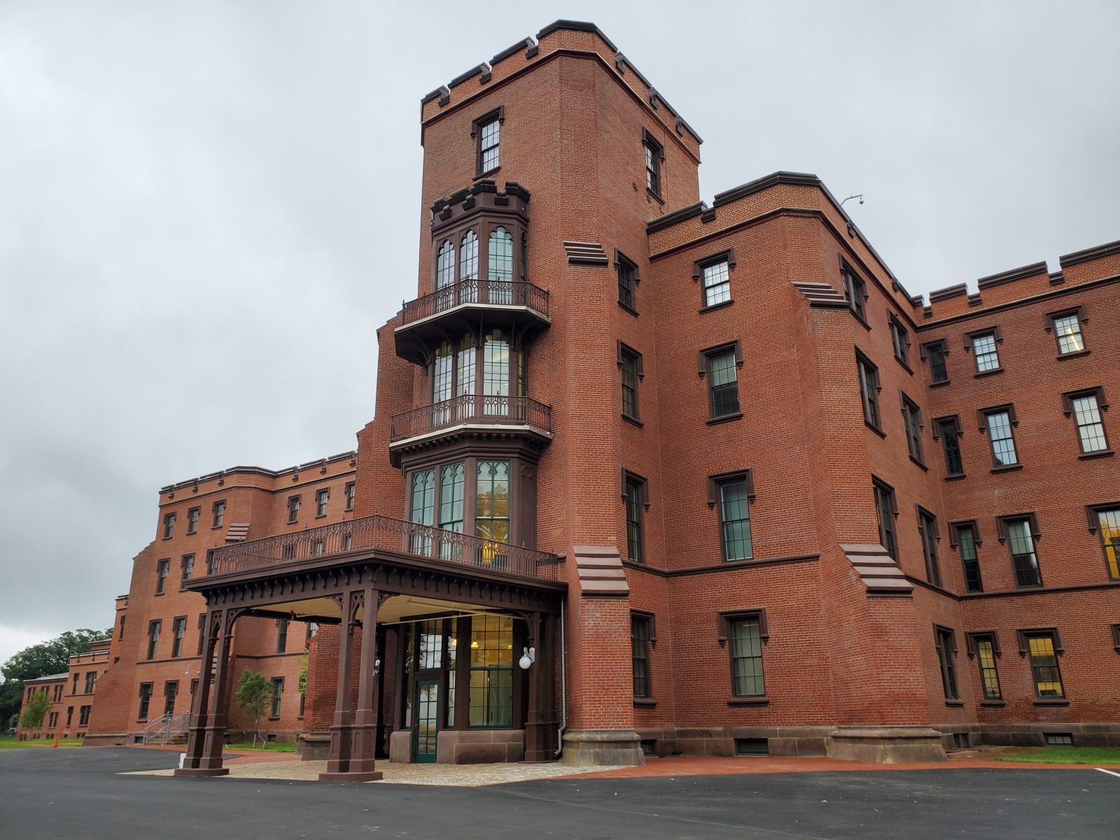Washington, DC
St. Elizabeths West Campus, Center Building
Scope/Solutions
The U.S. General Services Administration wanted to repurpose the historic Center Building as the central office for the Department of Homeland Security. With its meandering wings, this building served as the primary ward building for the mental hospital established in 1855 for the country’s veterans. Working with the design-build team of Grunley Construction and Shalom Baranes, SGH consulted on the building enclosure for this adaptive reuse project.
SGH consulted on the building enclosure for the restoration project involving a complete gut renovation to remove the interior structure, including load‑bearing corridor and partition walls; underpinning the existing mass masonry structure; and rebuilding masonry parapets. Highlights of our work include the following:
- Consulting on the existing exterior mass masonry walls, including overseeing a testing program to evaluate the brick’s durability and developing a restoration plan
- Performing hygrothermal modeling to evaluate options for insulating the existing exterior brick masonry walls
- Helping select and detail below-grade waterproofing, considering the transition from new underpinning piers to the existing masonry walls
- Detailing a new jacket wall inboard of the existing below-grade walls to collect any water bypassing the masonry and direct it out of the building
- Consulting on foundation drainage strategies
- Developing details for contemporary enclosures, including curtain walls and rain screen cladding at infill areas and additions, and their intersections with existing
- Designing flashing and detailing around restored windows
- Assisting with the detailing for steep- and low-slope roofing replacements
Project Summary
Key team members





