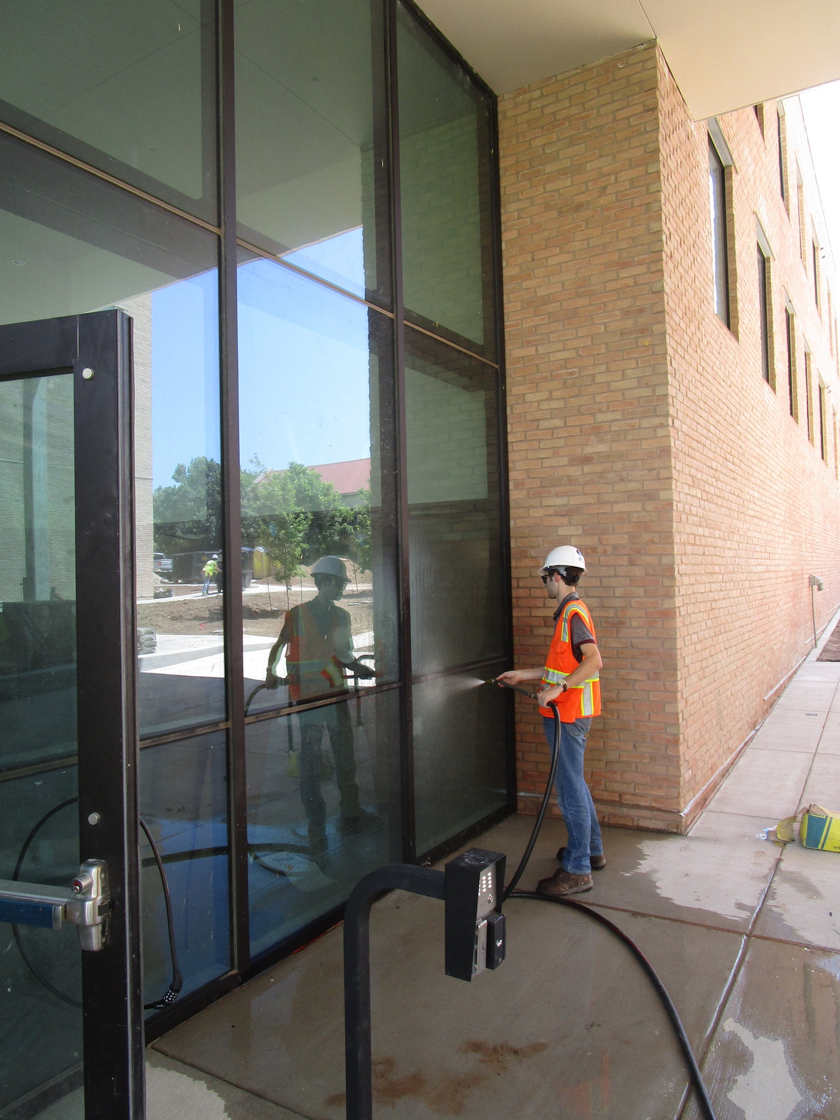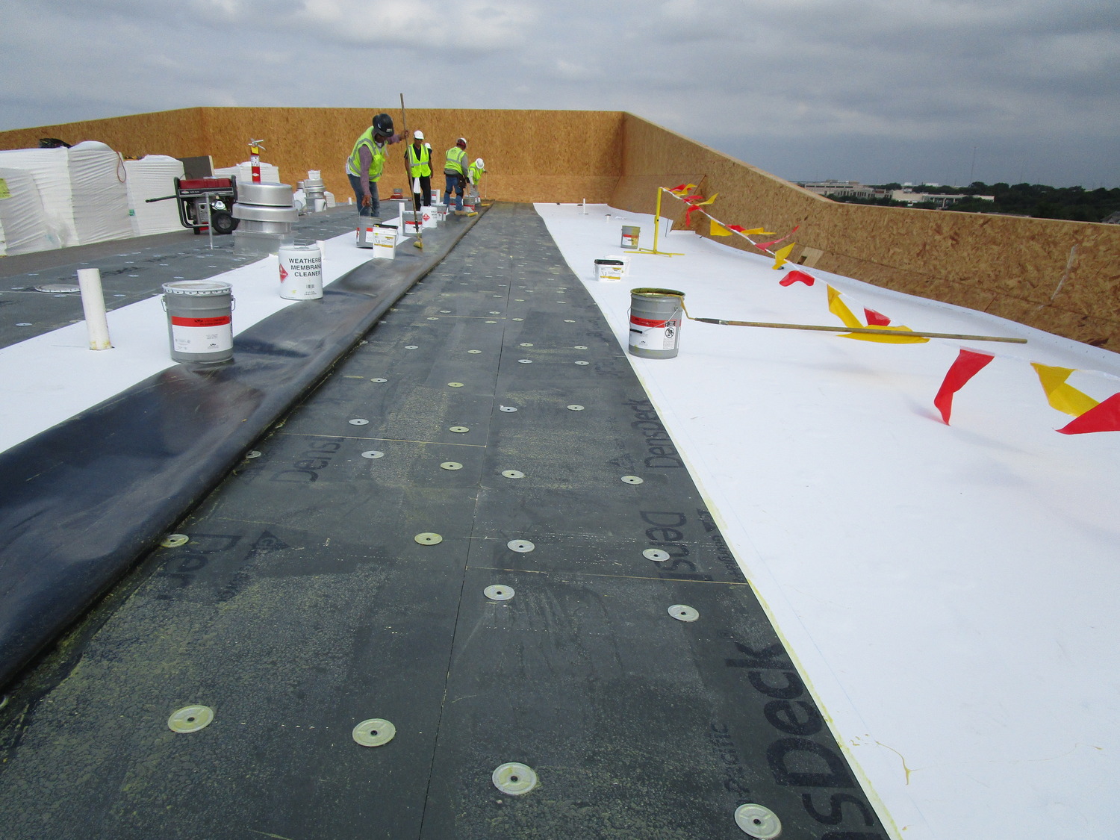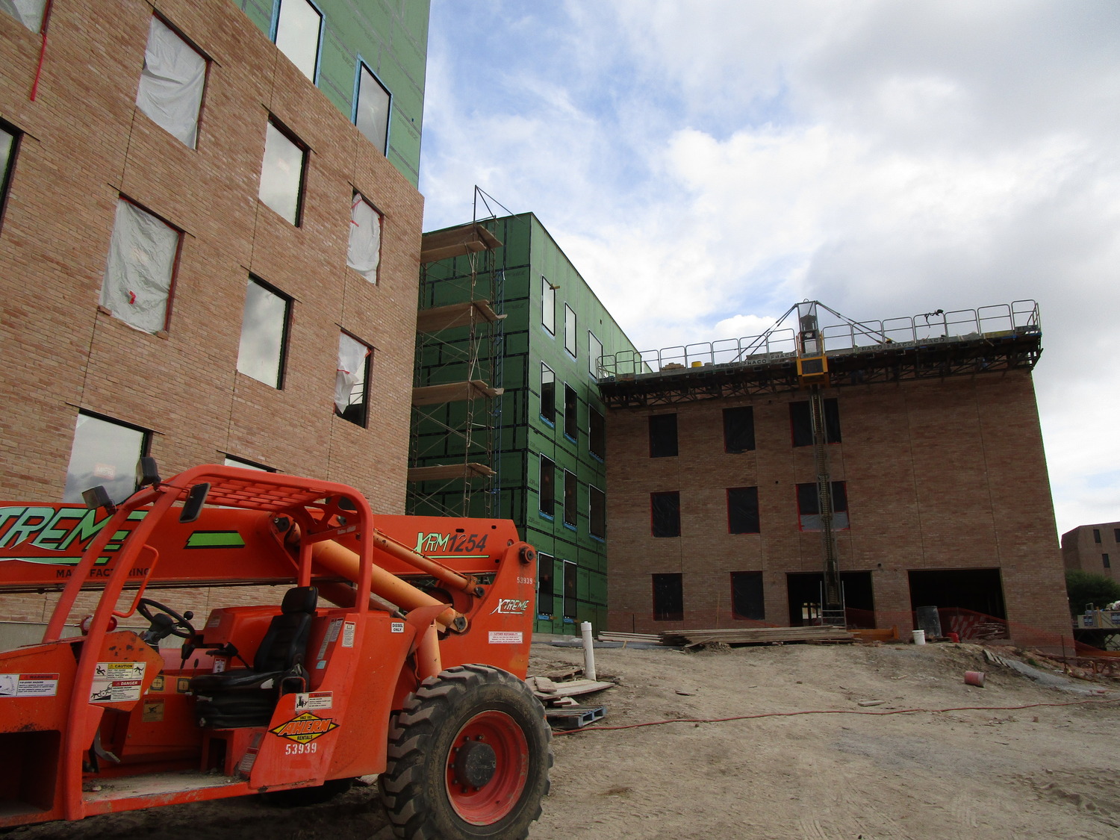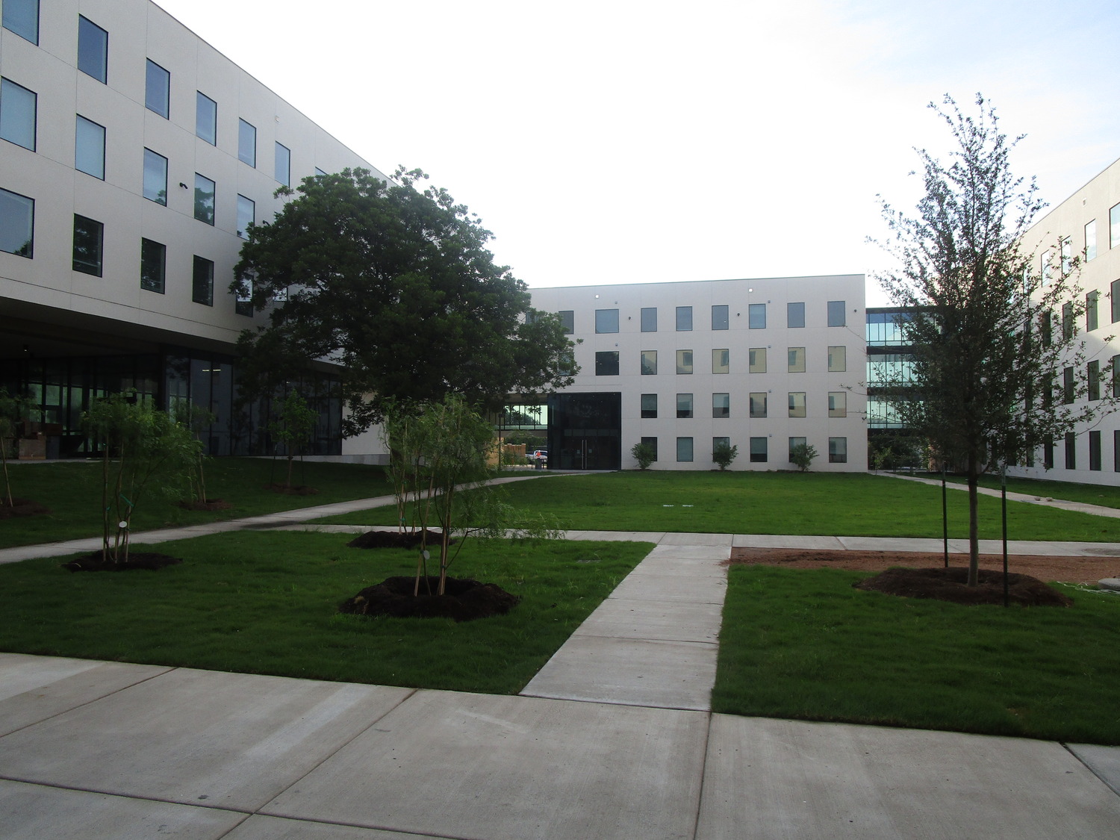Austin, TX
St. Edward's University, The Pavilions
Scope/Solutions
With a growing student population, St. Edward’s University needed more on-campus housing and undertook constructing The Pavilions. The multi-building complex includes 133 apartments and can house up to 446 students. SGH provided building enclosure and building science consulting services.
SGH consulted on the design of the building enclosure, including the air/water barriers, brick- and stucco-clad walls with punched window openings, and roofing. Highlights of our work include the following:
- Reviewing the enclosure design and providing recommendations to improve performance with enhanced air and weather barrier detailing
- Developing details to integrate and provide continuity between the various enclosure systems
- Designing window perimeter flashing concepts for mockup construction and collaborating with the contractor on waterproofing and flashing installation methods they were not familiar with
- Establishing mockup performance requirements and reviewing mockup construction and field testing
- Providing construction phase services, including reviewing contractor submittals, observing ongoing construction to compare with project requirements, observing water infiltration performance testing of windows, and helping the project team identify and remediate water leaks at windows and their interfaces with the surrounding enclosure
We also provided building science consulting services during the design phases, including hygrothermal modeling to evaluate heat and moisture flow and condensation potential within typical wall assemblies. Based on our analysis, we helped the design team select the location for air/water barriers within the wall and provided material recommendations to improve performance.
Project Summary
Key team members





