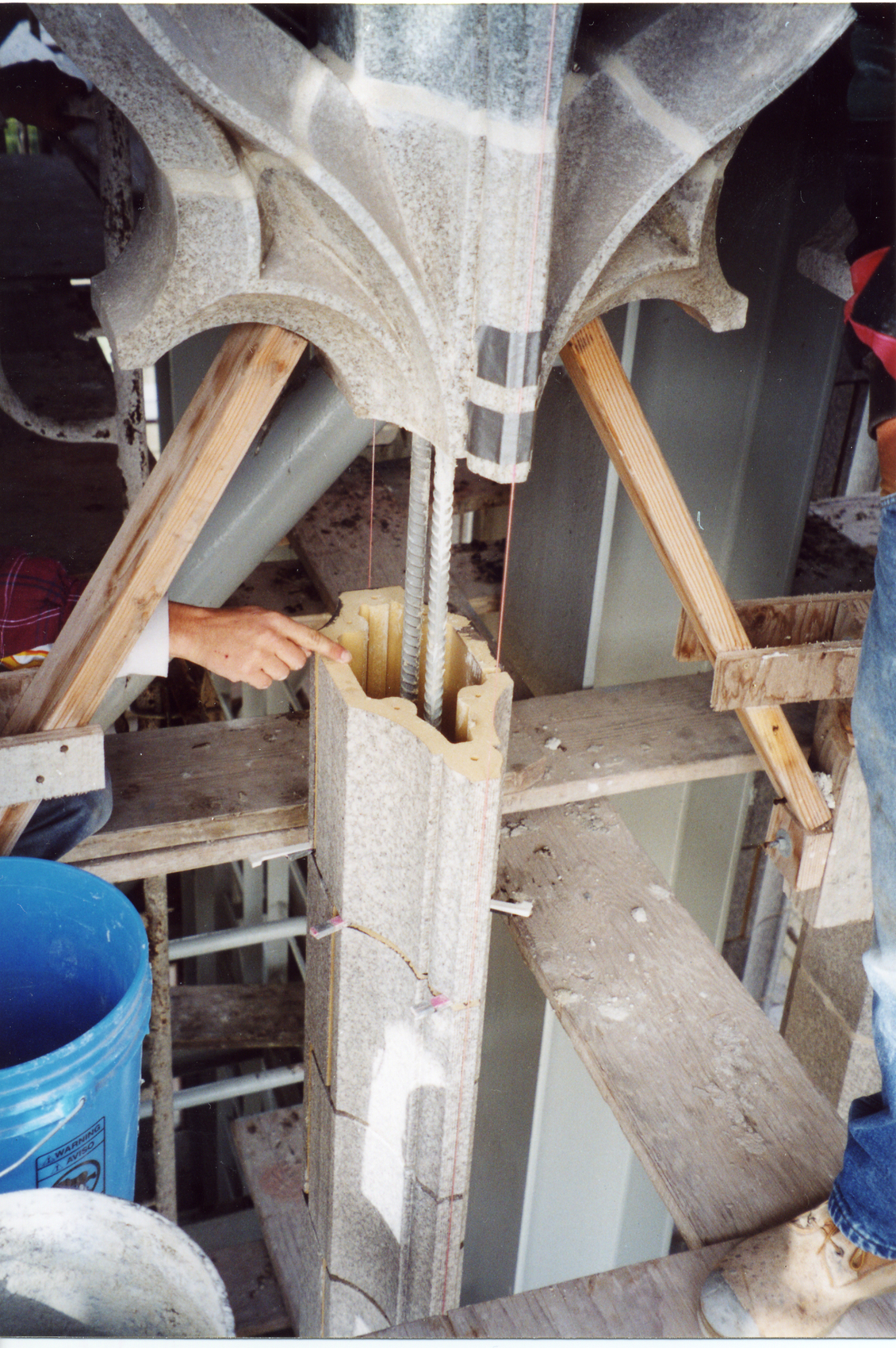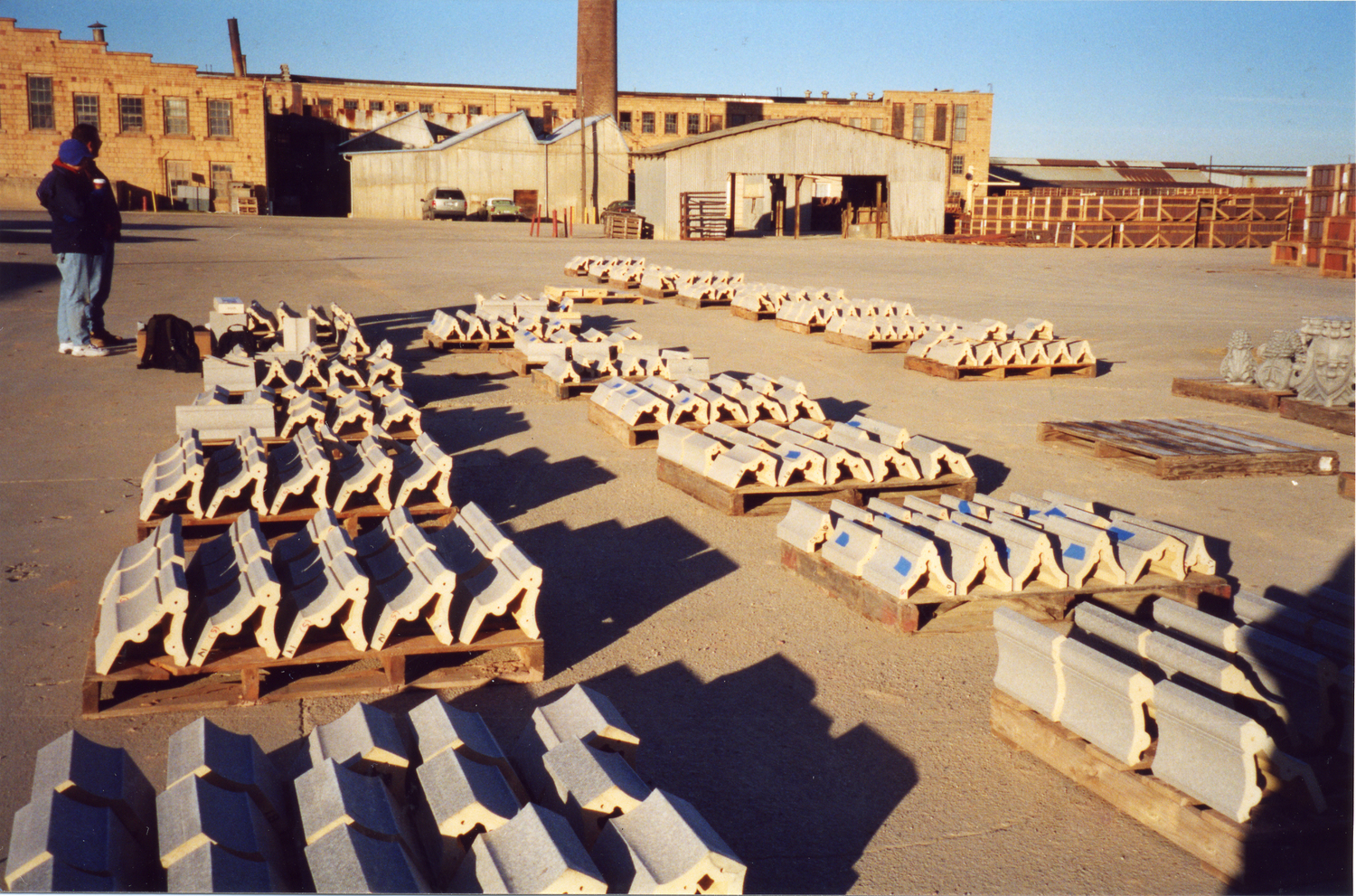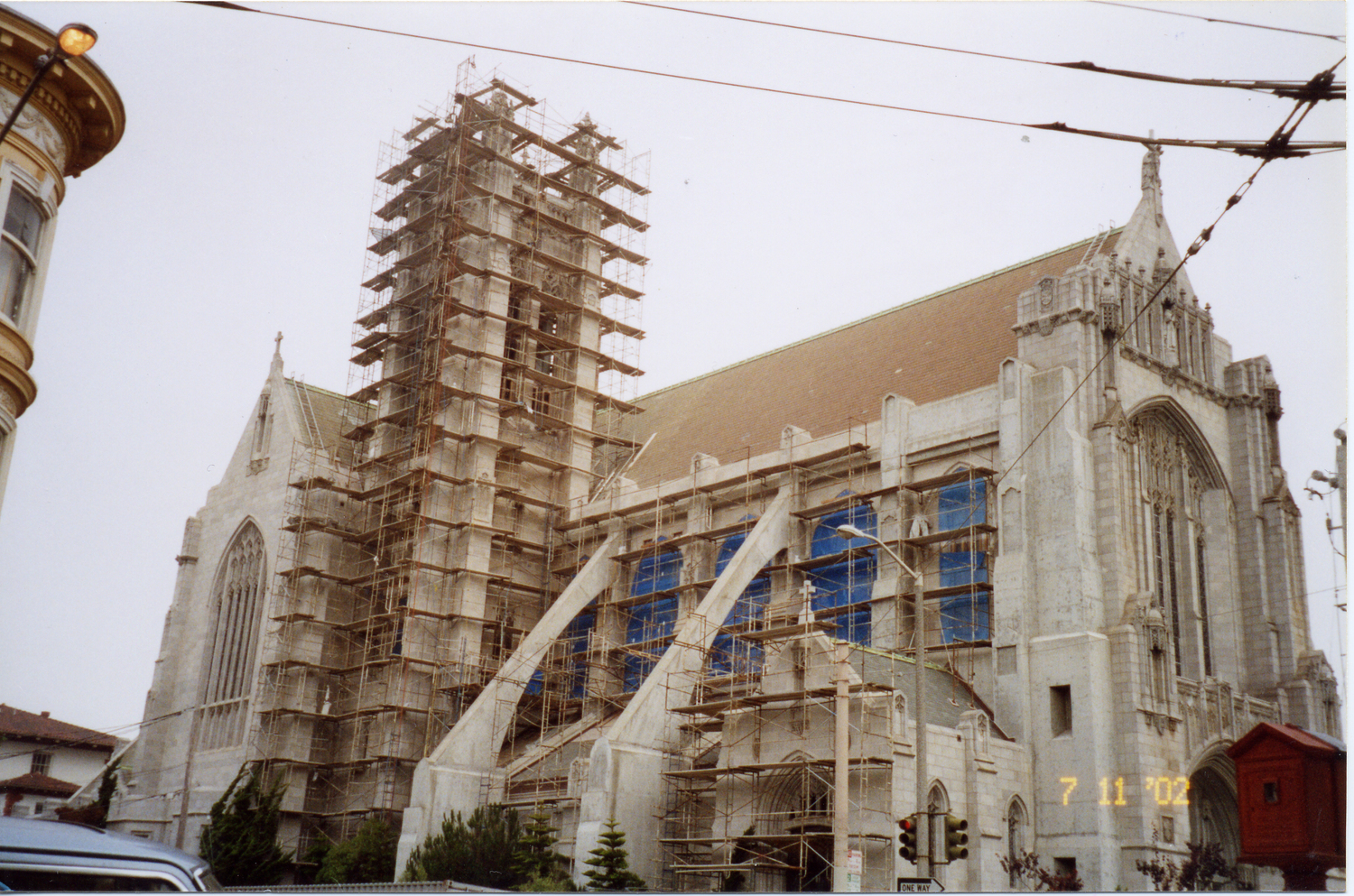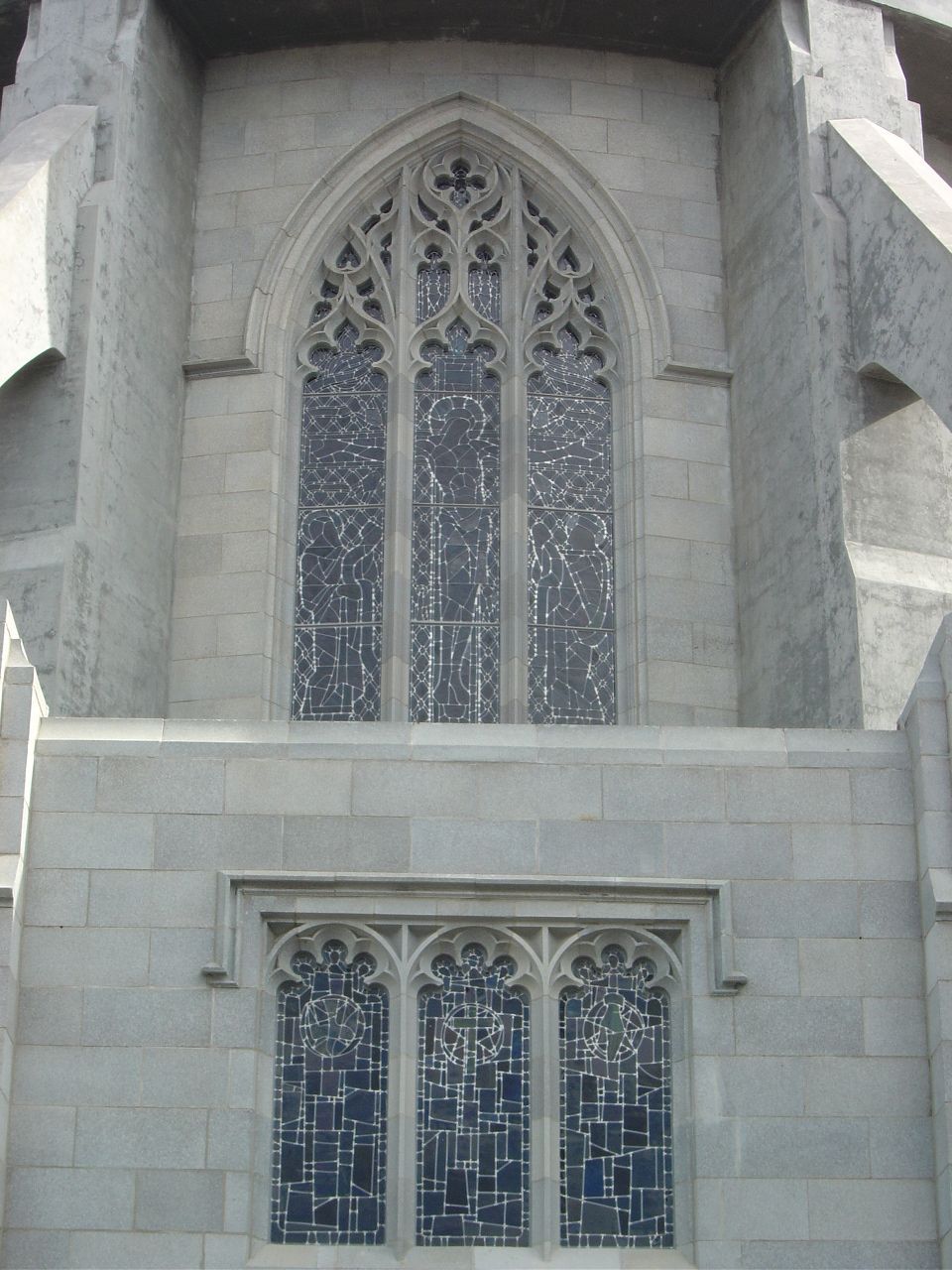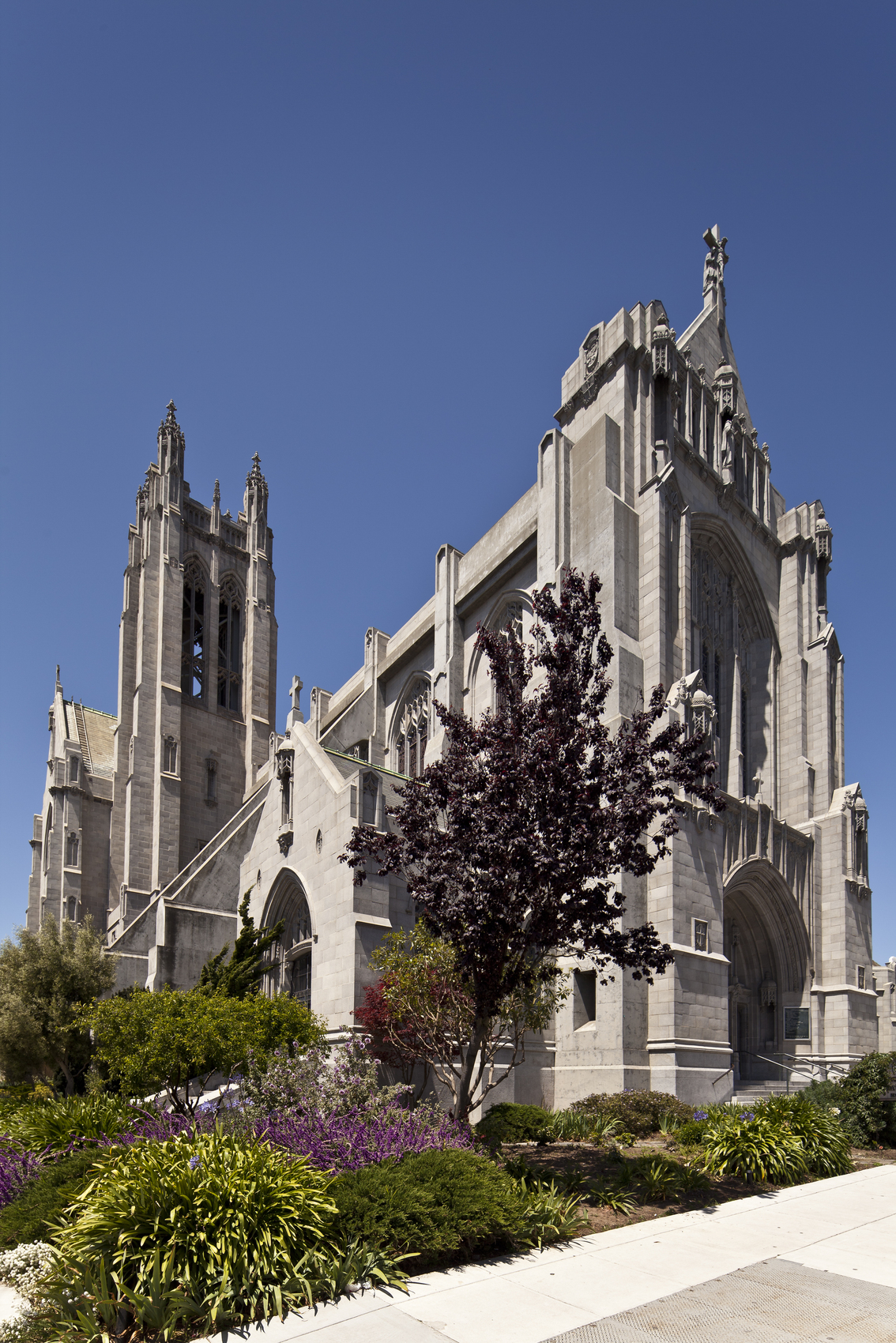San Francisco, CA
St. Dominic's Church
Scope/Solutions
Built in 1926, St. Dominic’s Church was designed by Arnold S. Constable and the Beezer Bros. of Seattle with a blend of collegiate and English Gothic-Revival styles. The church sought to arrest heavy leaks and address deteriorating and damaged roofing, terra-cotta cladding, and stained glass windows. SGH designed repairs to provide long-term durability.
With a footprint of 28,000 sq ft, the church is nine stories at the nave, thirteen stories to the top of the bell tower, and completely clad in terra-cotta on concrete backup. SGH performed a condition assessment of the roofing, terra-cotta cladding system, and mullion supports for the many stained glass windows. The project included, repairing and replacing select terra-cotta, removing and restoring the stained glass windows, repairing roofing, and cleaning interior cast stone.
Highlights of SGH’s work include the following:
- Conducted a block-by-block survey of the terra-cotta
- Performed field and laboratory testing
- Analyzed structural elements supporting the terra-cotta
- Designed a new stainless steel reinforcement system for the terra-cotta mullions, which support the historic stained glass windows and the bell tower’s appurtenances
- Developed in situ cleaning procedures and designed repairs for the terra-cotta, cast stone, and windows
- Prepared design and construction documents and provided construction administration services
- Worked with the contractor, subcontractors, and the church to phase construction and minimize disruption to church services
Project Summary
Key team members

