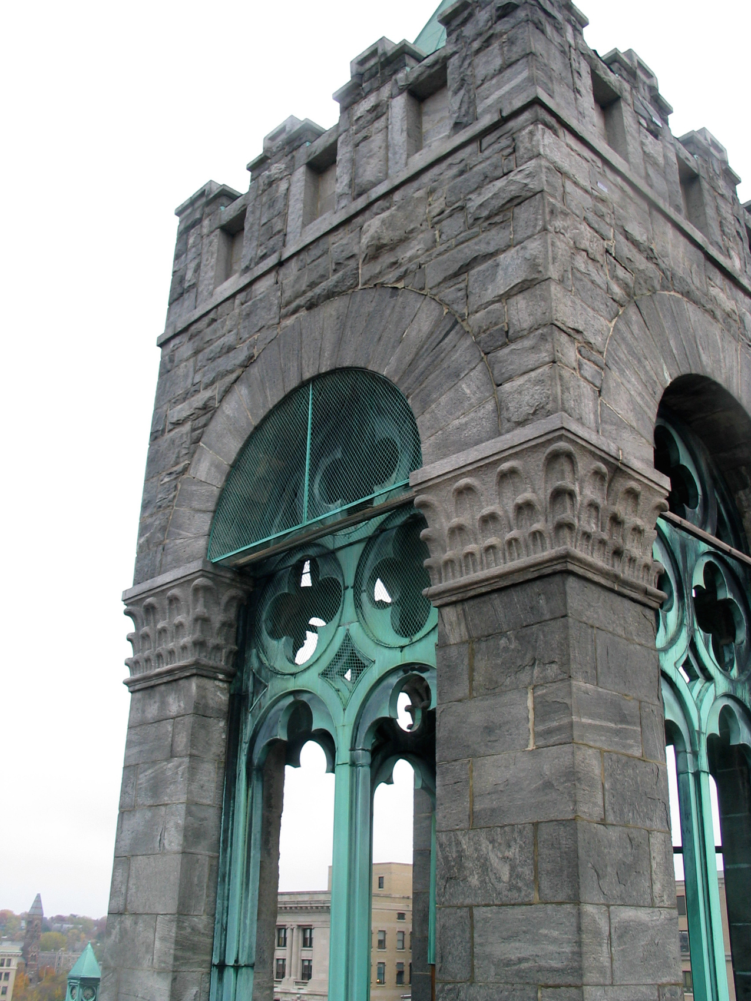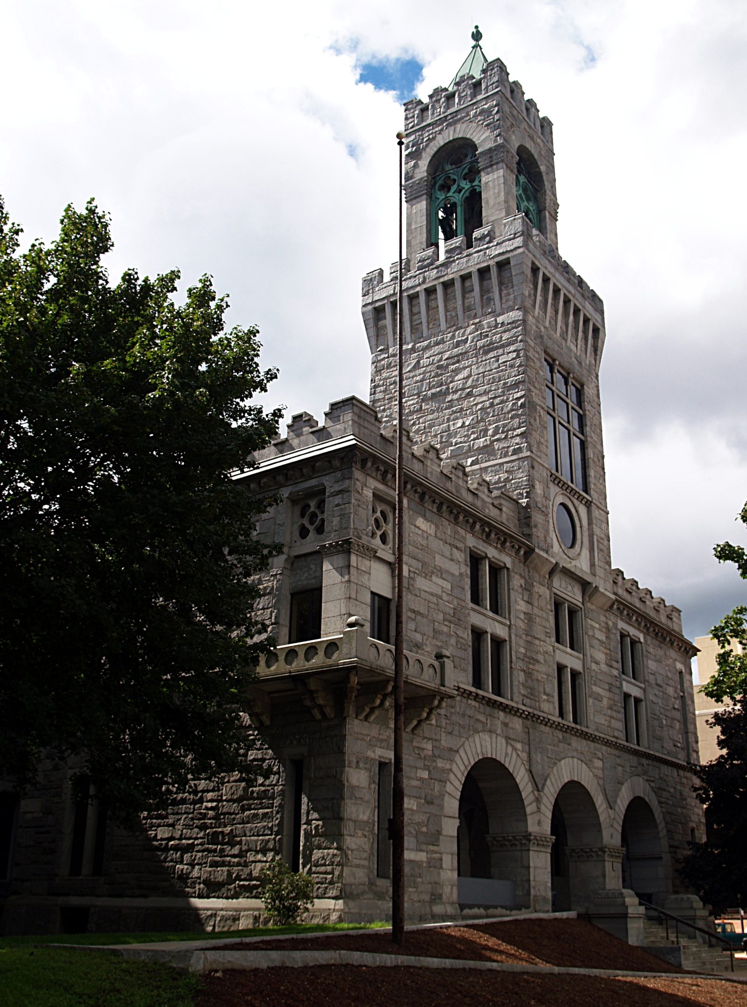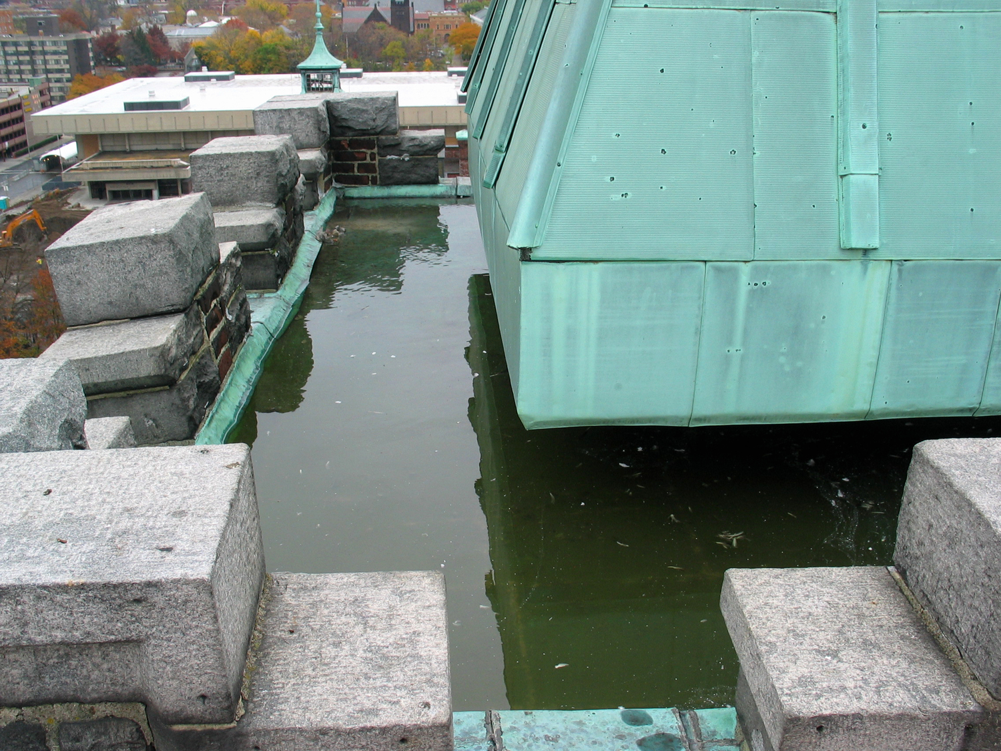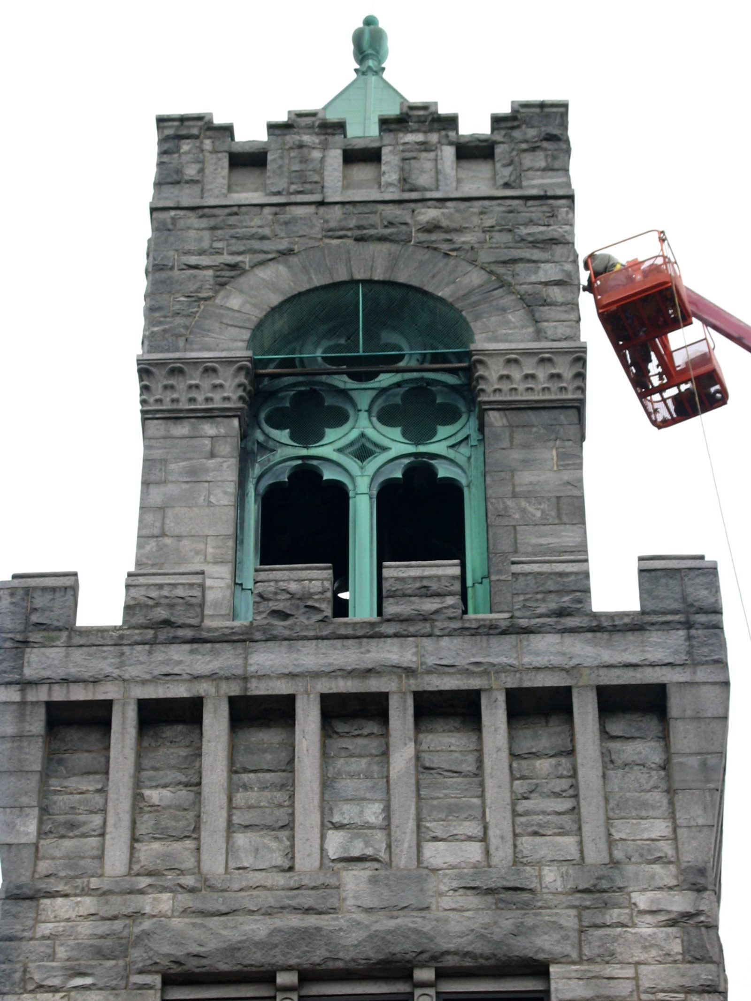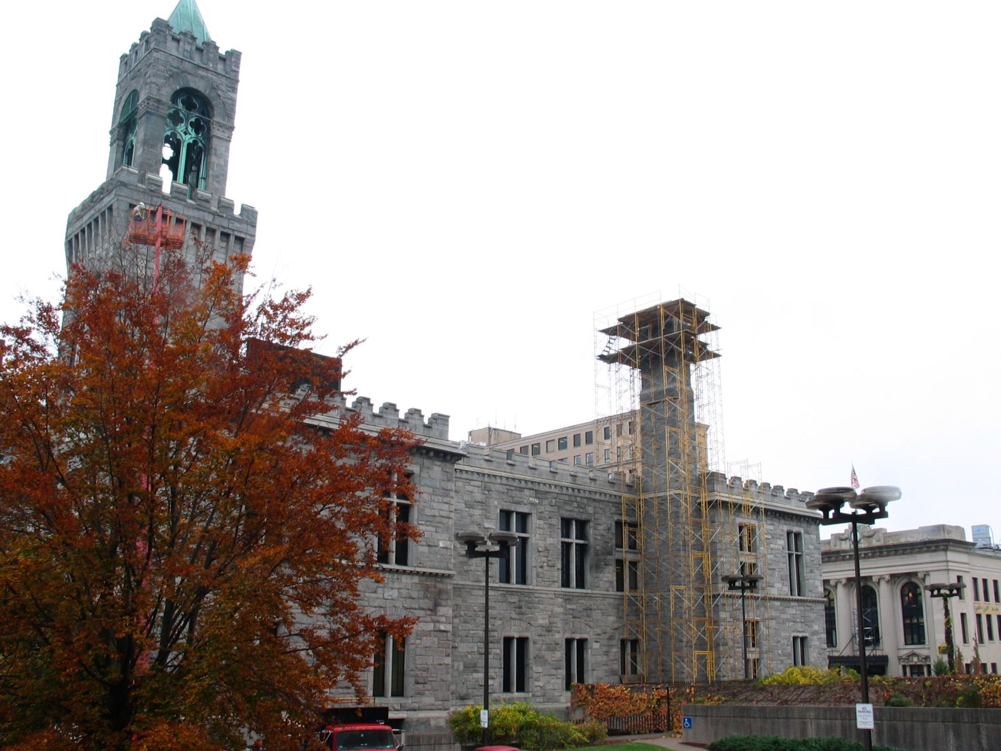Springfield, MA
Springfield Housing and Juvenile Court (historically known as Hampden County Courthouse)
Scope/Solutions
The Hampden County Courthouse was designed by Henry Hobson Richardson and is listed on the National Register of Historic Places. Constructed in 1871, the courthouse features a thick-walled, gneiss stone facade. SGH assessed the condition of the 140 ft tower, a 90 ft stone chimney, a crenellated parapet along the roof perimeter, and a corbelled stone balcony.
SGH performed nondestructive testing and used minimally invasive exploratory openings in the facade to better understand the general construction, existing conditions, and deterioration mechanisms. We conducted testing of mortar samples in our petrography laboratory.
The majority of the stone facade was in relatively good condition, but we observed severe deterioration of the uppermost tower masonry and displaced stones in the spandrel area above the belfry arches. The deterioration resulted from years of leakage from ponded water on the uppermost roof of the spire draining through the tower masonry, in combination with freeze/thaw action. Displaced stones in the uppermost 4 ft of the chimney resulted from water ingress and weathering from both sides of the open chimney top that lacked a cap or flashing.
SGH developed detailed repair drawings to address the causes and consequences of deterioration. These repairs included:
- Rebuilding deteriorated portions of the tower and chimney by numbering and reusing original stones in their original locations
- Masonry repointing on areas of the tower, chimney, and parapet
- Replacing leaky tower roofs, and installing a sloped copper cap on the chimney to eliminate the sources of water that caused masonry deterioration of the chimney and tower
SGH also designed temporary shoring to allow the copper-clad, steel-framed tower to remain in place, while the masonry directly below it was rebuilt.
Project Summary
Key team members

