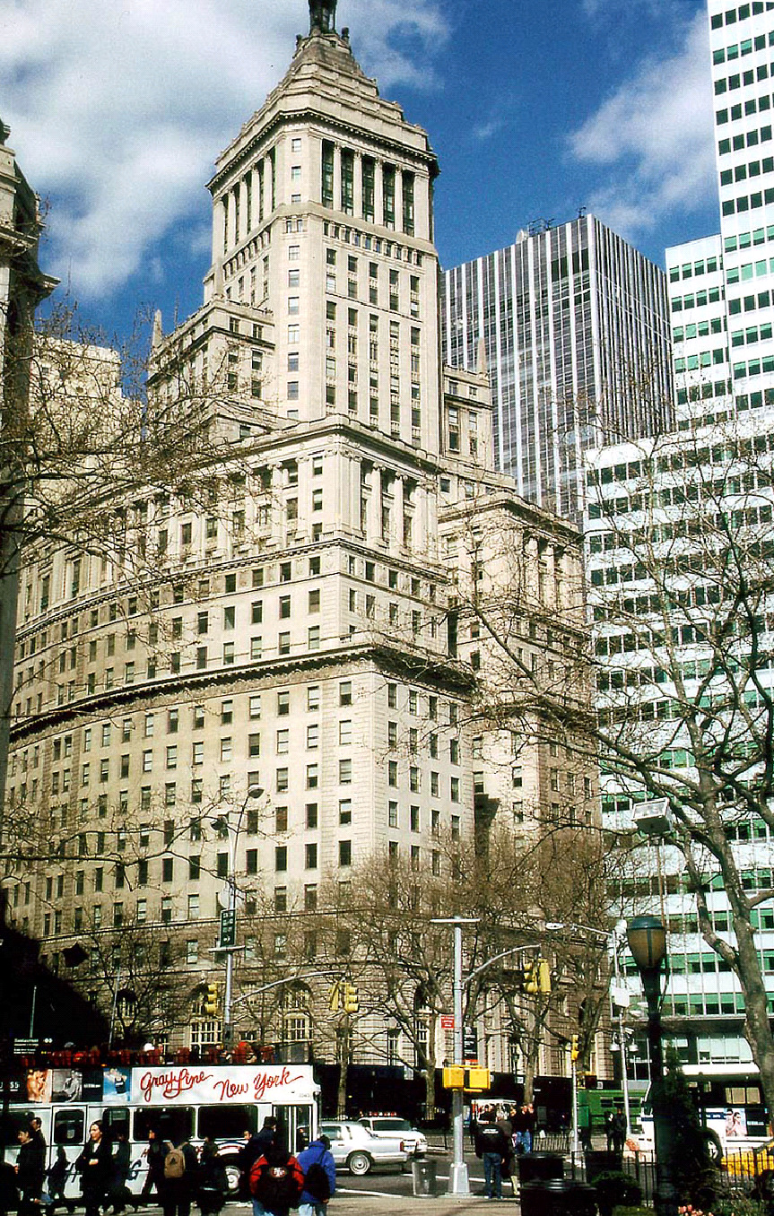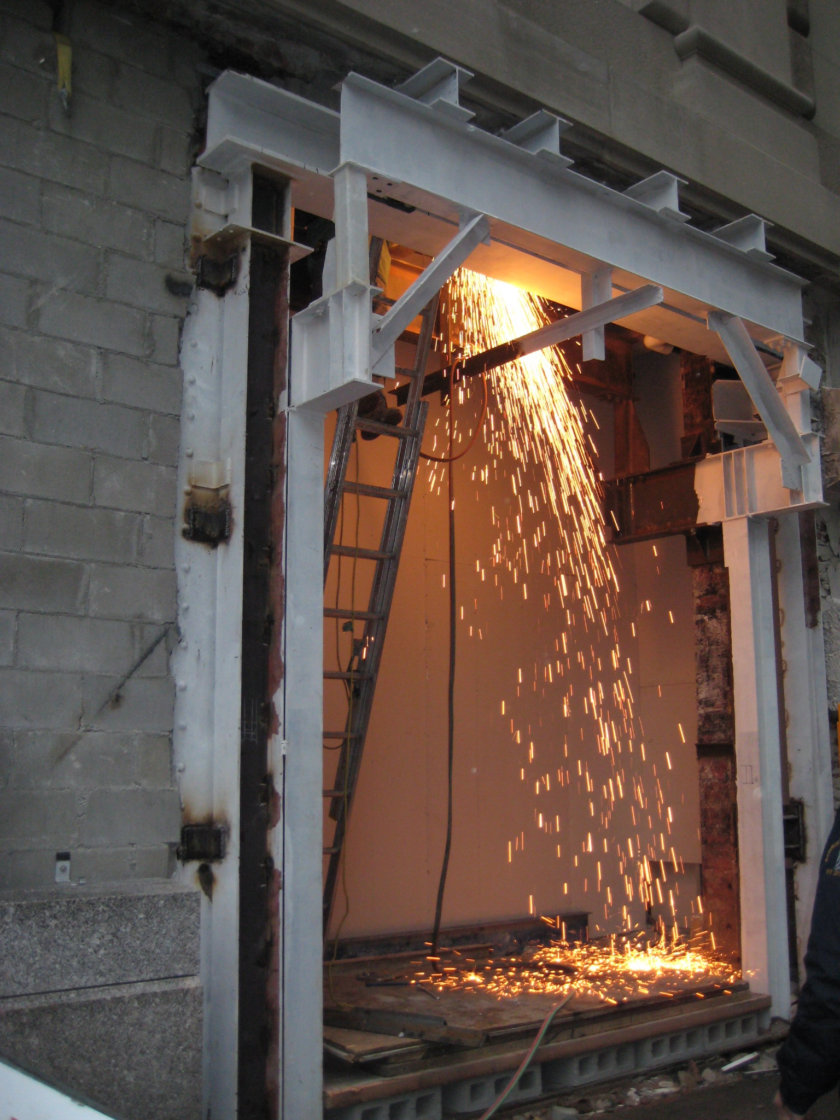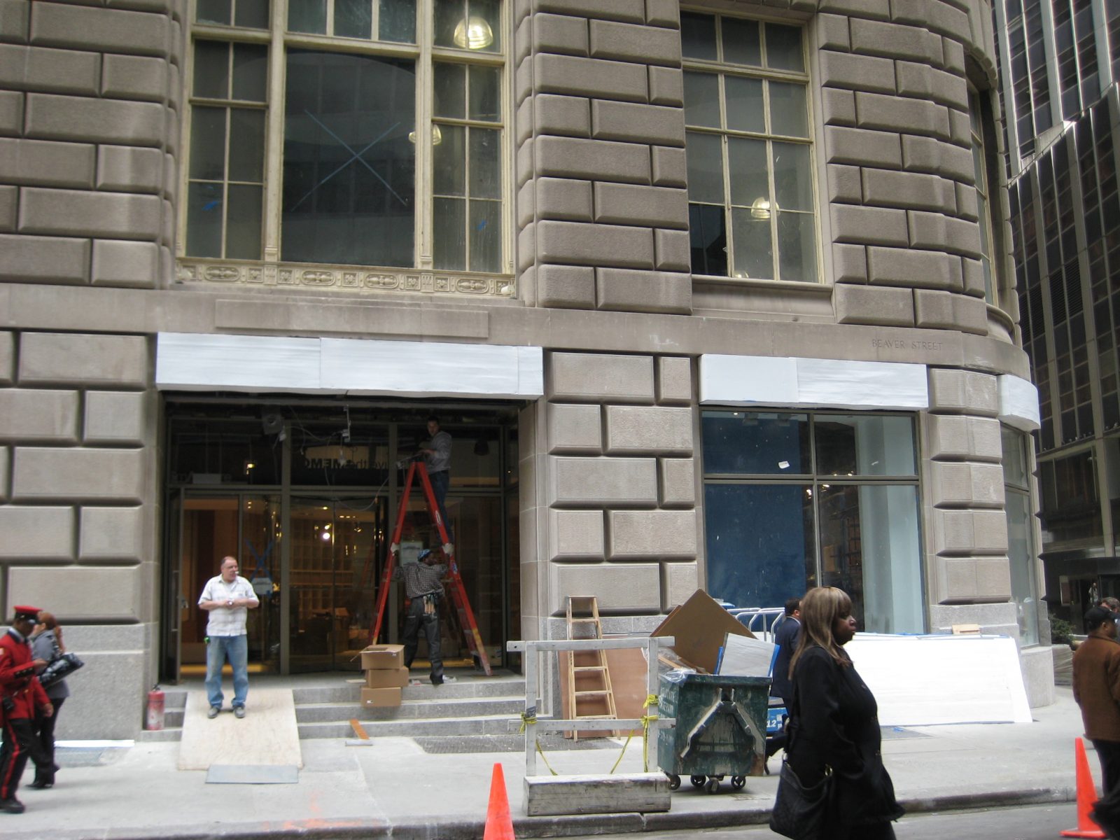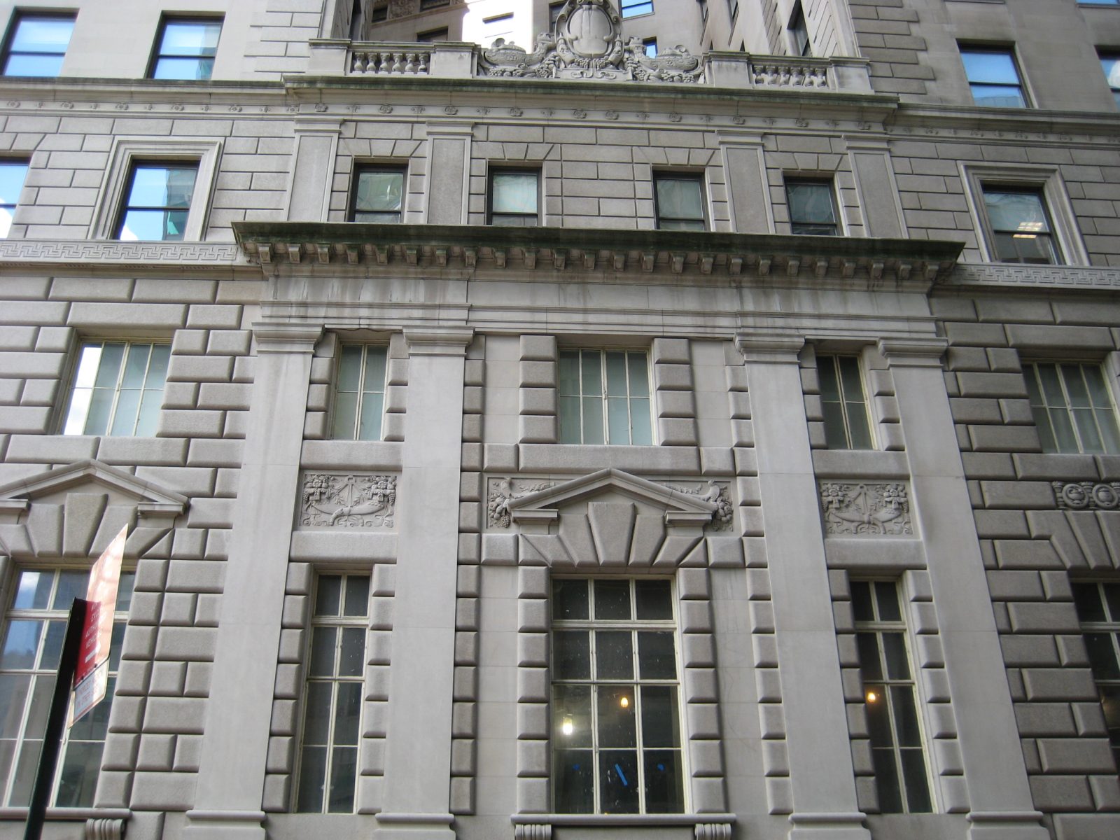New York, NY
Sports Museum of America
Scope/Solutions
The Standard Oil Building at 26 Broadway was designed by Thomas Hastings and originally built for the Rockefeller Family in eight phases between 1885 and 1928. SGH was the structural design consultant to the architect, Beyer Blinder Belle, for the adaptive reuse of the landmarked building as the new home of the Sports Museum of America. The Sports Museum of America, which occupied 80,000 sq ft on the bottom three floors of the building, closed in 2009.
Highlights of our work on this project include the following:
- Designed floor-framing modifications to accommodate the elevator and stair systems
- Analyzed the framing and designed strengthening to increase the live-load capacity
- Designed new support for the rooftop dunnage and analyzed the roof structure to support a new generator
- Documented the steel framing exposed at exploratory openings and used ground penetrating radar to locate steel framing between openings for the 1885 and 1896 portions of the building, for which no structural drawings exist
- Reviewed drawings and documentation and made site visits to confirm and update as-built structural information for the 1921-1928 portions of the building
- Worked with the architect through design development and document preparation, assisted in obtaining qualified bids, and made site visits to monitor construction
- Designed temporary shoring and permanent supports for the massive stacks of limestone blocks (2 ft thick x 30 ft high) above the upper level facade while the ground level storefront was restored to its original appearance
Project Summary
Solutions
Repair & Rehabilitation
Services
Structures
Markets
Culture & Entertainment
Client(s)
Beyer Blinder Belle Architects
Specialized Capabilities
Repair & Strengthening
Key team members

Additional Projects
Northeast
Boston Society of Architects, Step 7: Our Fathers at Bigger than a Breadbox, Smaller than a Building
The 2015 exhibition, Bigger than a Breadbox, Smaller than a Building, featured large-scale installations in the Boston Society of Architects (BSA) Space. SGH provided structural engineering and materials science services for the three main installations.
Northeast
Fenway Park Rooftop Farm
The Boston Red Sox wanted an urban garden on their stadium roof to grow produce for the ball park’s restaurants. SGH conducted a wind uplift analysis to evaluate the likelihood that the planter boxes would blow off the roof.



