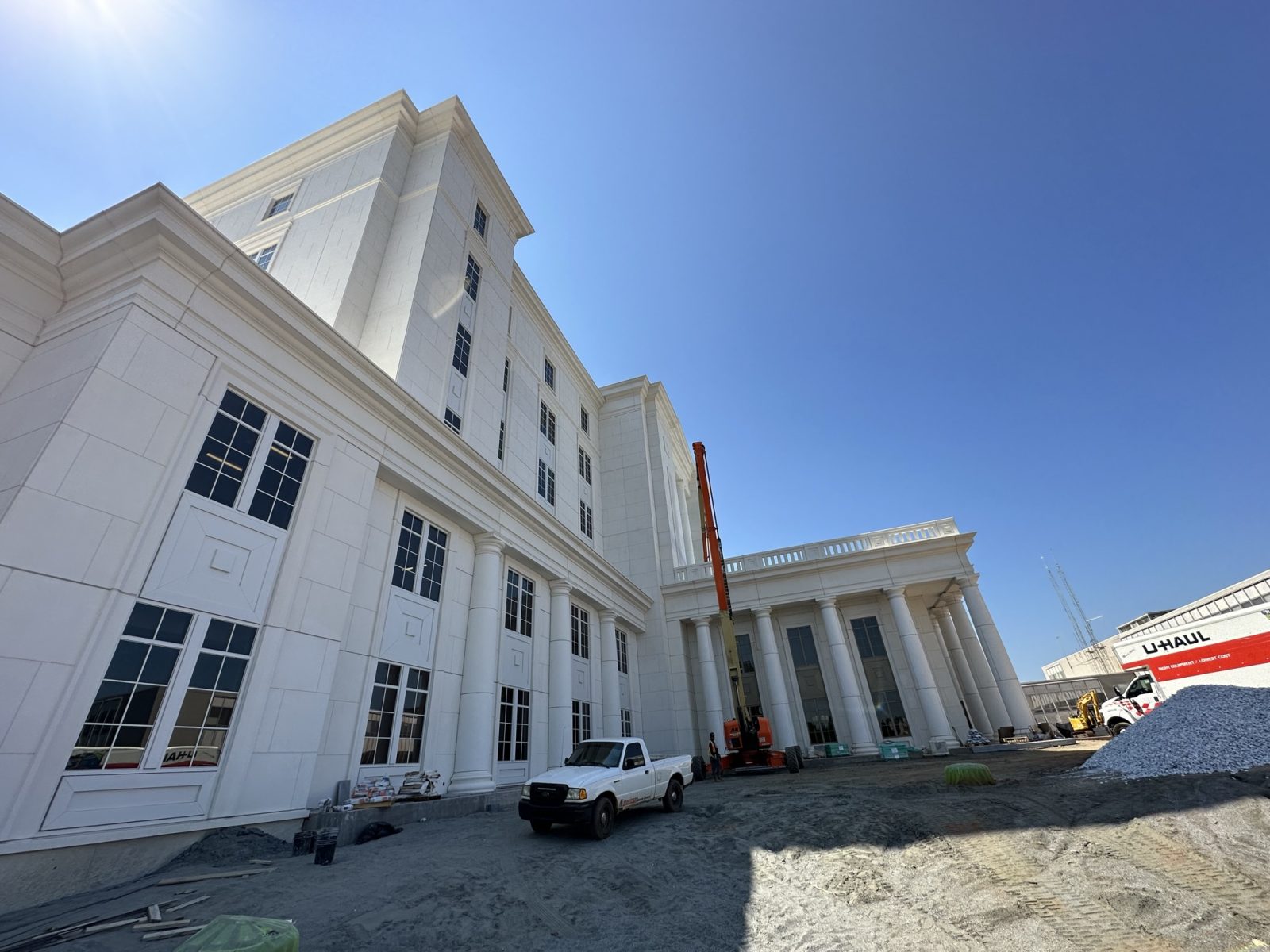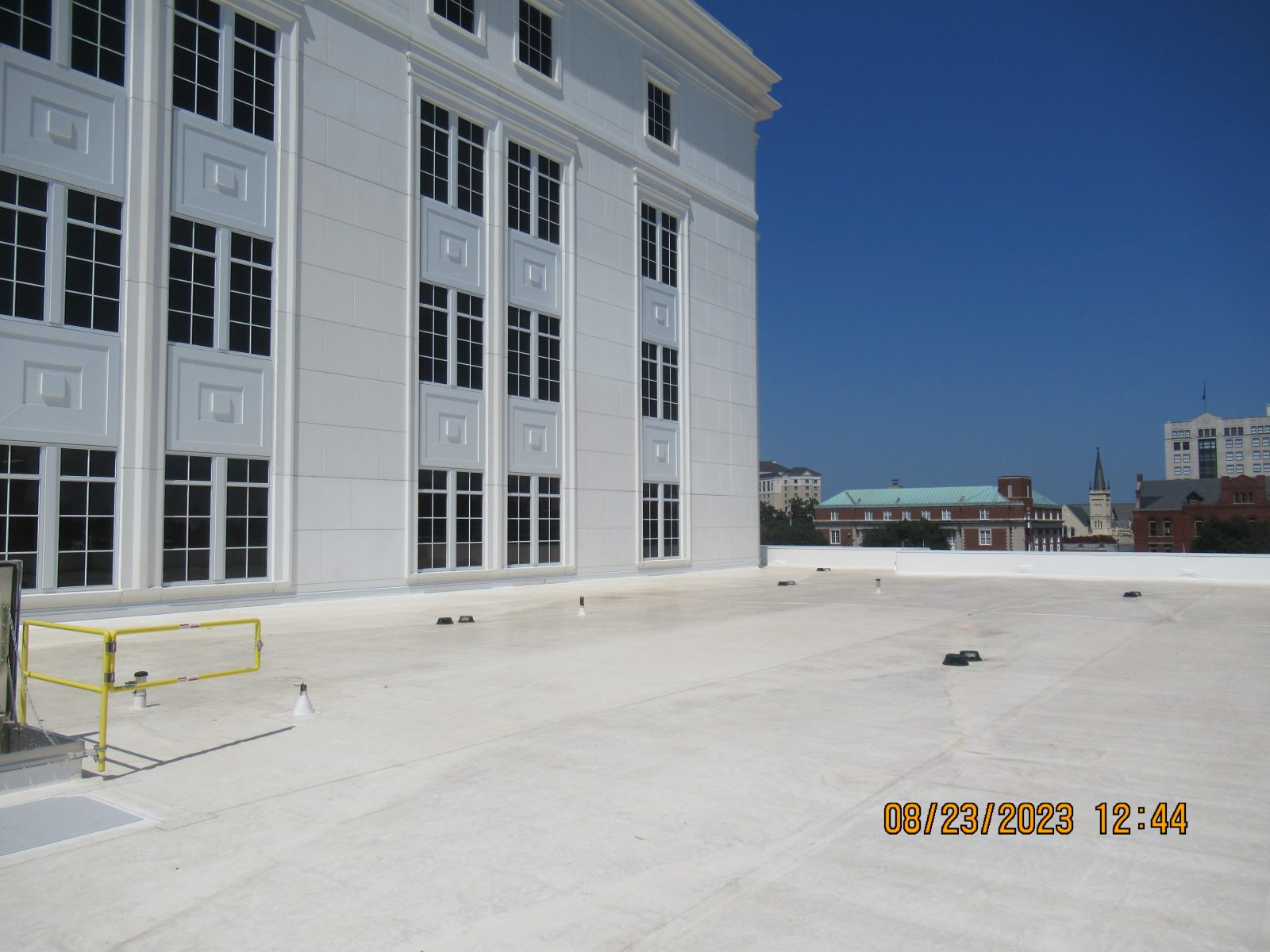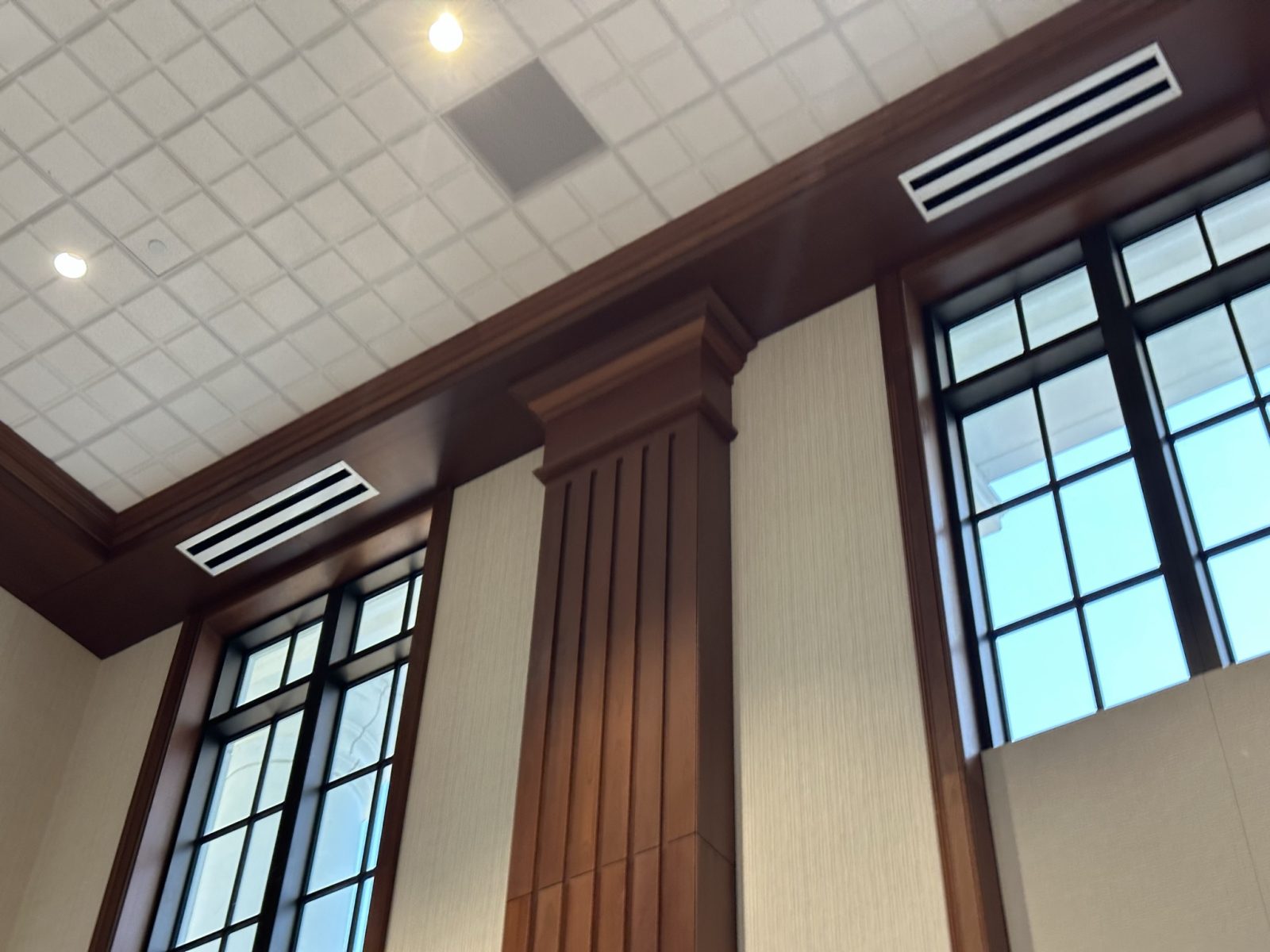Spartanburg, SC
Spartanburg County Courthouse
Scope/Solutions
Spartanburg County required a new courthouse to meet their current and future needs. The new six-story building was designed in the neoclassical style, featuring precast concrete cladding with pilasters and prominent fenestration, as a nod to the architecture of the county’s former courthouses. SGH consulted on the building enclosure design and construction.
SGH consulted on the design of the building enclosure, including below-grade waterproofing, exterior walls, cladding, fenestration systems, and roofing. Highlights of our work include:
- Developing an enclosure system narrative outlining performance requirements and expectations
- Reviewing the enclosure design and recommending ways to improve airtightness, watertightness, thermal performance, condensation resistance, and constructability
- Consulting on the exterior wall assembly, which is designed as a barrier precast cladding system with integral air barrier and thermal barrier systems
- Helping develop details to integrate the various enclosure systems, including transitions between aluminum-framed curtain wall assemblies in punched window openings, metal panel spandrel cladding between openings, and precast-clad exterior walls
- Assisting with the roofing design for the roofs, which are predominantly low-slope membrane roofing with ornamental steep slope roofing at some setbacks
- Collaborating with the architect, owner, and third-party testing agency to establish fenestration testing requirements
- Providing construction phase services, including reviewing contractor submittals, answering requests for information, periodically visiting the construction site to observe the enclosure systems’ installation to compare with the design intent, and helping the contractor address complex field conditions
Project Summary
Solutions
New Construction
Services
Building Enclosures
Markets
Government
Client(s)
McMillan Pazdan Smith Architecture
Specialized Capabilities
Facades & Glazing | Roofing & Waterproofing
Key team members

Additional Projects
Southeast
Polk County Justice Center
Shortly after construction of the Polk County Justice Center, the building experienced several serious issues, including interior humidity levels that exceeded eighty percent, heavy roof and wall leakage, and brick veneer that cracked and bulged.
Southeast
Miami-Dade Government Center
When pieces of the 4 in. thick limestone facade began falling off the 500 ft tall Miami-Dade Government Center, SGH investigated the cause of distress.


