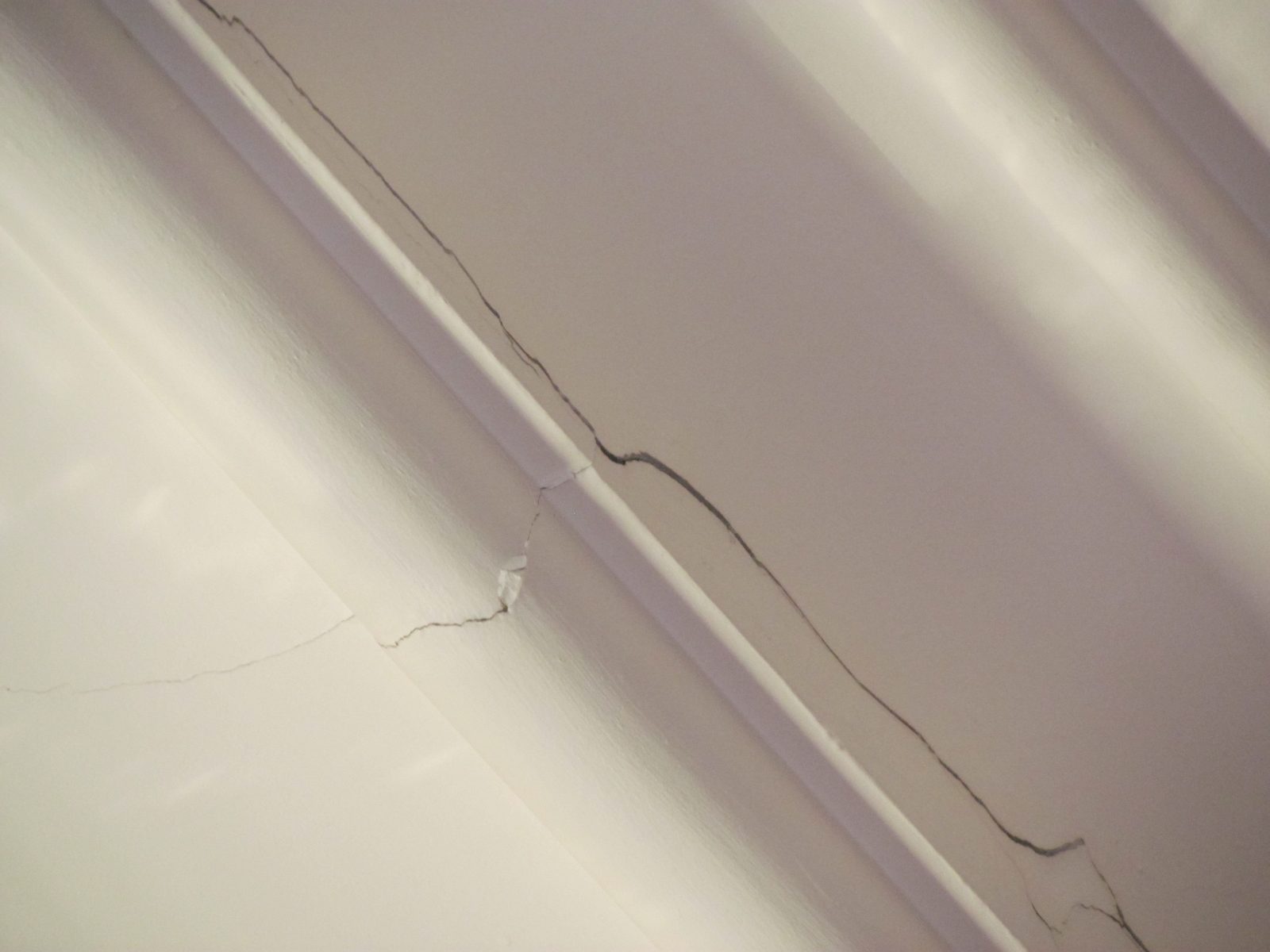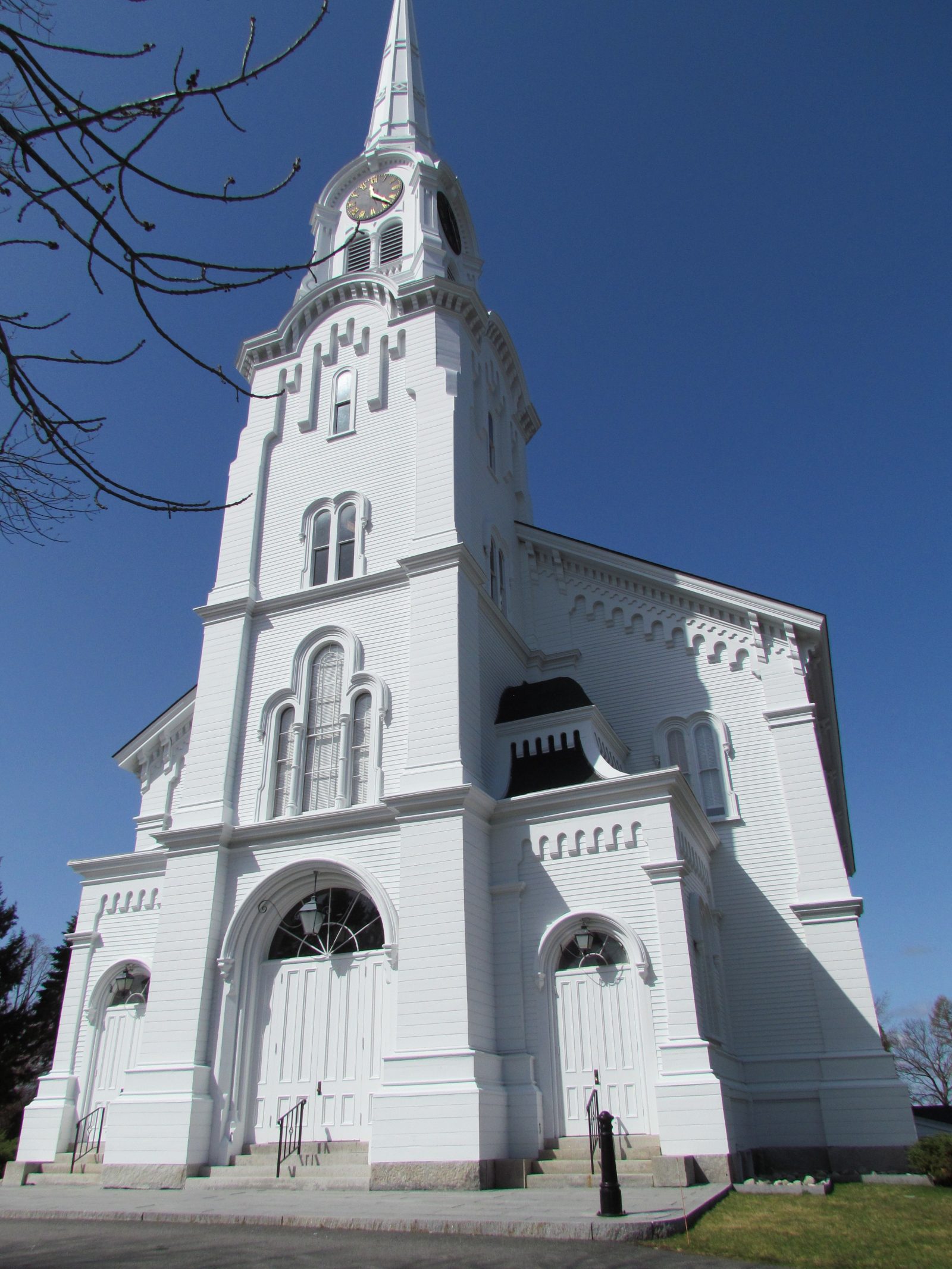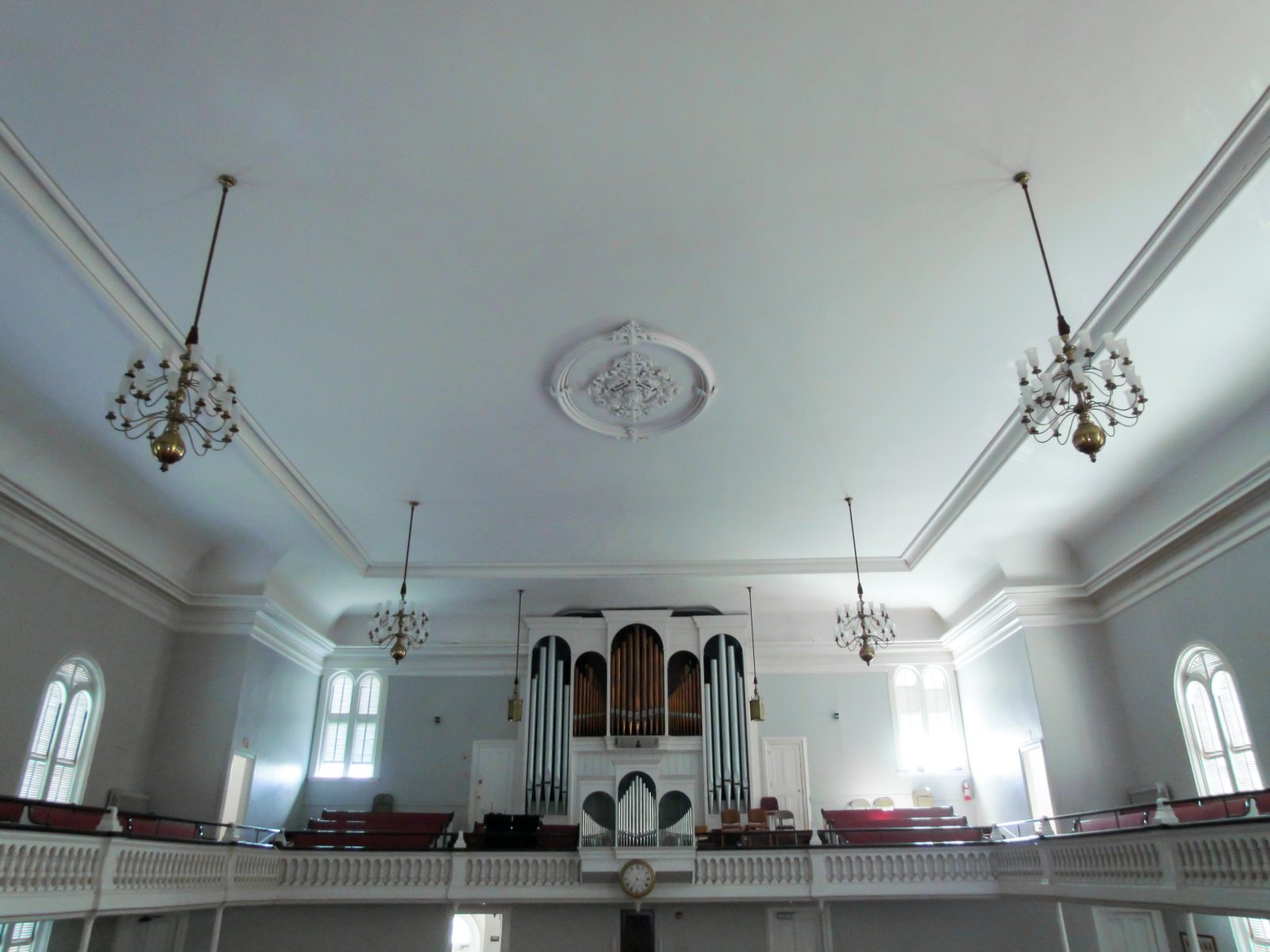Andover, MA
South Church
Scope/Solutions
South Church is a timber-framed, wood-clad building designed by John Stevens in the Italianate style and constructed circa 1860. After discovering cracks in the plaster ceiling in 2012, the church retained SGH to conduct a preliminary assessment. We surveyed the ceilings and timber roof trusses and framing. In 2018, they asked SGH to return and reassess the plaster ceiling’s condition.
Our 2018 investigation focused on comparing the current condition of the plaster ceiling to our previous observations. While the cracks in both the ceiling and walls were more extensive than previously noted, we did not observe any imminent falling hazards or sagging of the overall ceiling. SGH designed the stabilization and restoration of the plaster ceiling and apse wall niche and provided construction administration services. Highlights of our design include:
- Localized repairs for cracks with vertical displacements/offsets that included mechanically fastening the plaster on both sides of the crack through to the supporting wood structure
- Securing the entire existing plaster ceiling and apse wall to the wood framing by mechanically fastening it through new continuous glass-fiber mesh reinforcement
- Skim-coating the plaster to embed, engage, and conceal the glass-fiber mesh reinforcement
- Installing two kingpost trusses under the existing niche jamb posts to stiffen the floor framing supporting the plaster wall, reducing future creep, and prolonging the efficacy of the plaster wall repairs
Project Summary
Key team members




