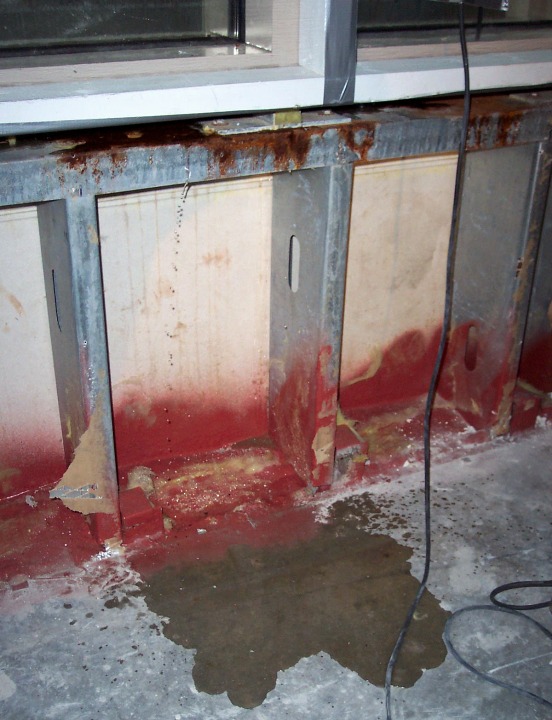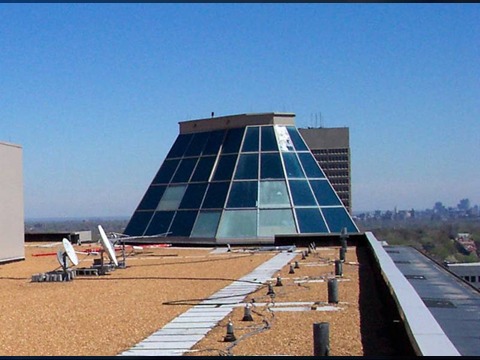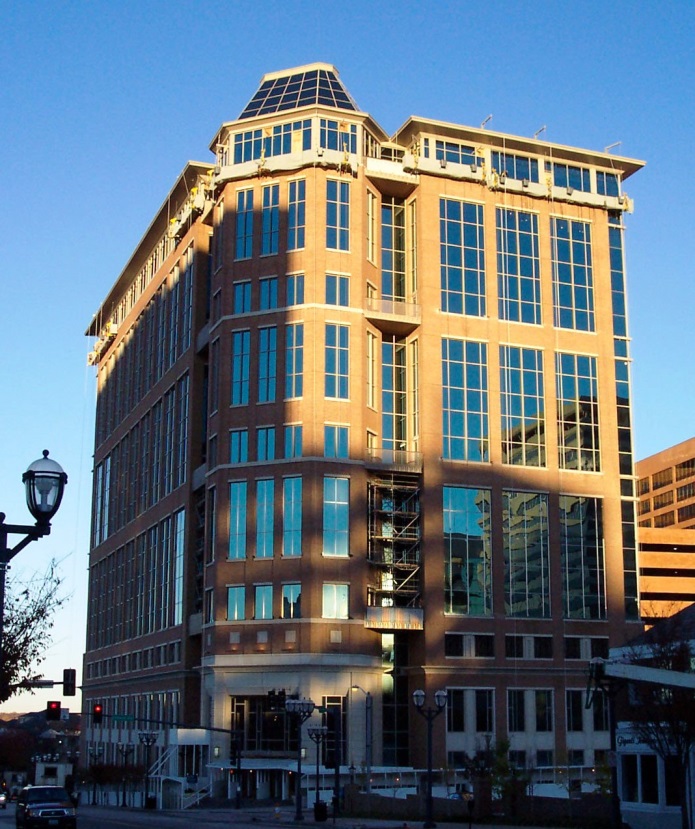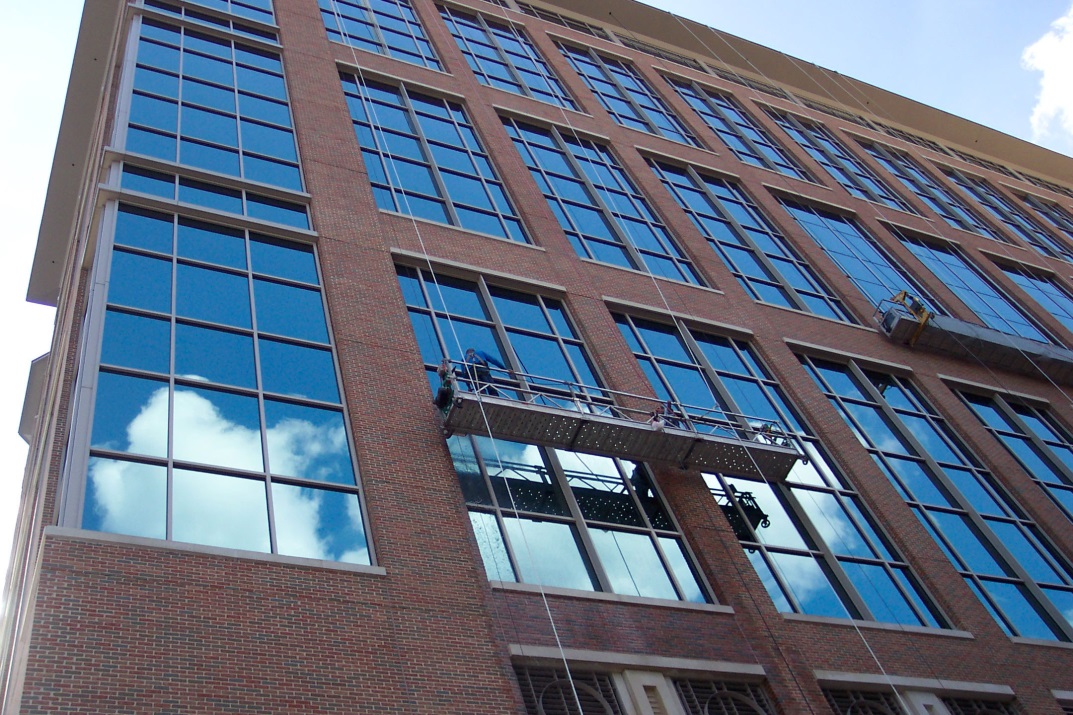St. Louis, MO
Shaw Park Plaza
Scope/Solutions
Shaw Park Plaza, clad with a brick masonry veneer, features multistory curtain wall bays and a sloped, illuminated glass tower above the roof. This new building experienced water leakage and breakage of sloped glazing during the interior build-out. SGH investigated these issues and developed repairs for the fourteen-story office building.
SGH completed field investigations and developed repairs to efficiently and reliably correct the issues, making marketable office space available. Highlights of our work include the following:
- Determined that deficient flashing of curtain wall sills and jambs in combination with curtain walls that were not constructed in accordance with the manufacturer’s instructions led to water leakage that damaged new finishes
- Developed a remedial design, including partially reconstructing the curtain wall to meet specifications, installing new flashing, and replacing the roofing system
- Observed and tested repair work for comparison with the design intent
- Evaluated skylight glass breakage results from wind-borne gravel from the roof surface and concluded that roof recovering and replacement of glass was necessary to avoid future glass breakage
- Presented expert testimony on behalf of the building owner, resulting in a jury decision favorable to the owner
Project Summary
Solutions
Repair & Rehabilitation
Services
Building Enclosures
Markets
Commercial
Client(s)
McNaul Ebel Nawrot & Helgren PLLC
Specialized Capabilities
Condition Assessments | Facades & Glazing
Key team members


Additional Projects
Midwest
U.S. Cellular Headquarters
U.S. Cellular wanted to consolidate all Chicago-area operations, including their headquarters, into a single building where they already occupied eleven floors. SGH was the structural engineer for the renovation project, which added 120,000 sq ft to their existing space.
Midwest
Hyatt Lodge at McDonald’s Campus
Hotel personnel observed the protective coating peeling, the intumescent material activating, and water leaking into the vestibule. SGH investigated the cause of the intumescent failure, developed repair documents, and oversaw the repairs.



