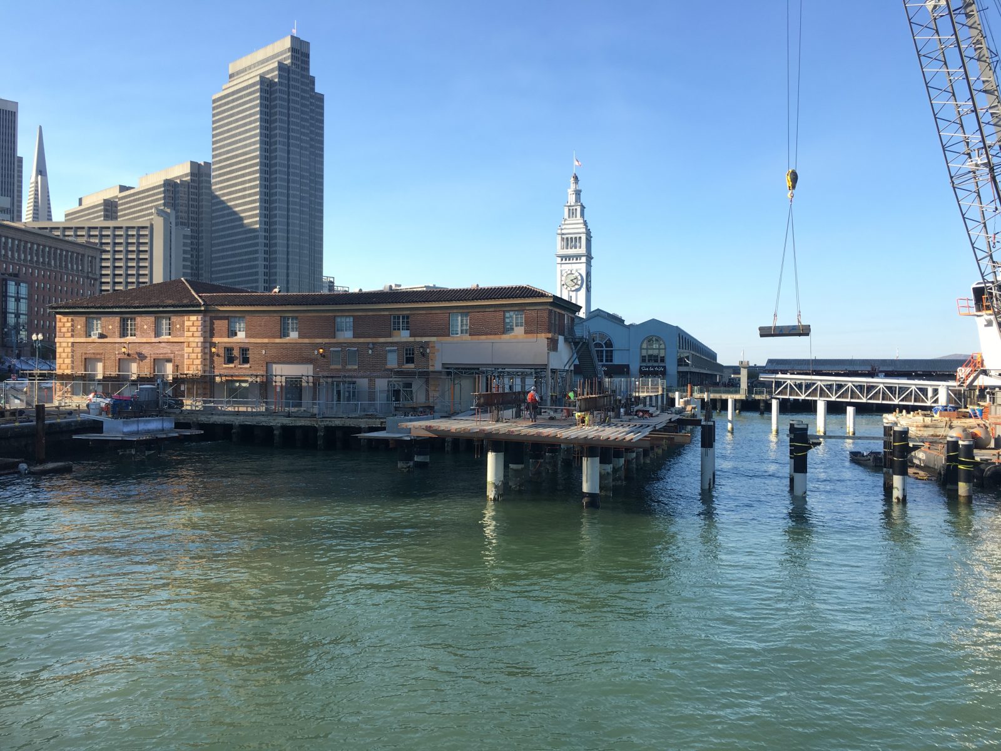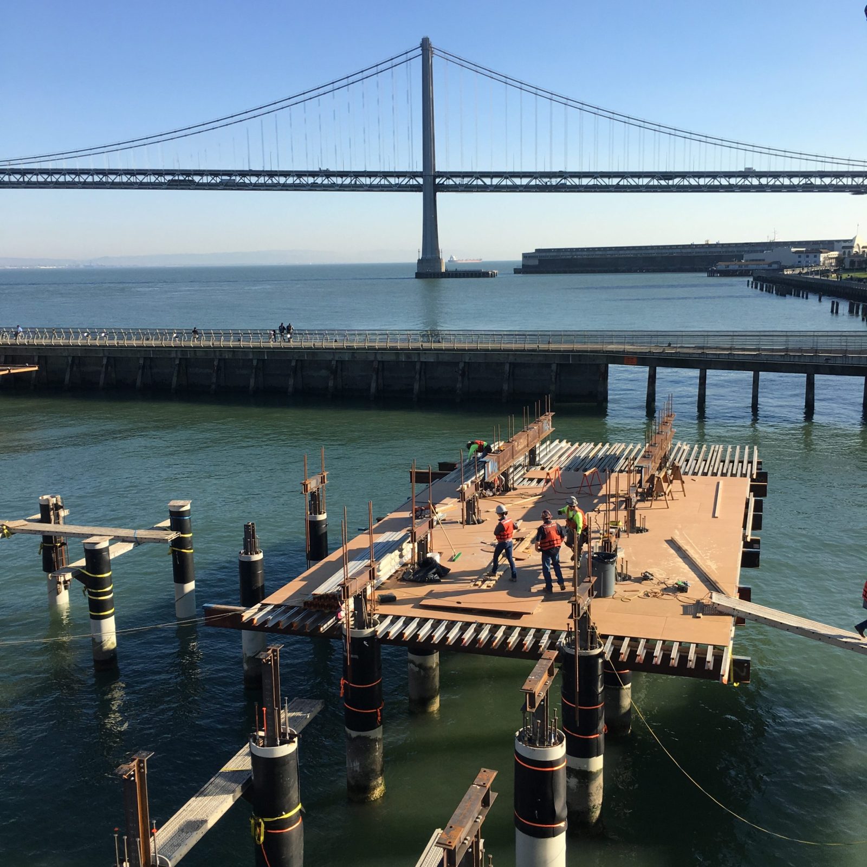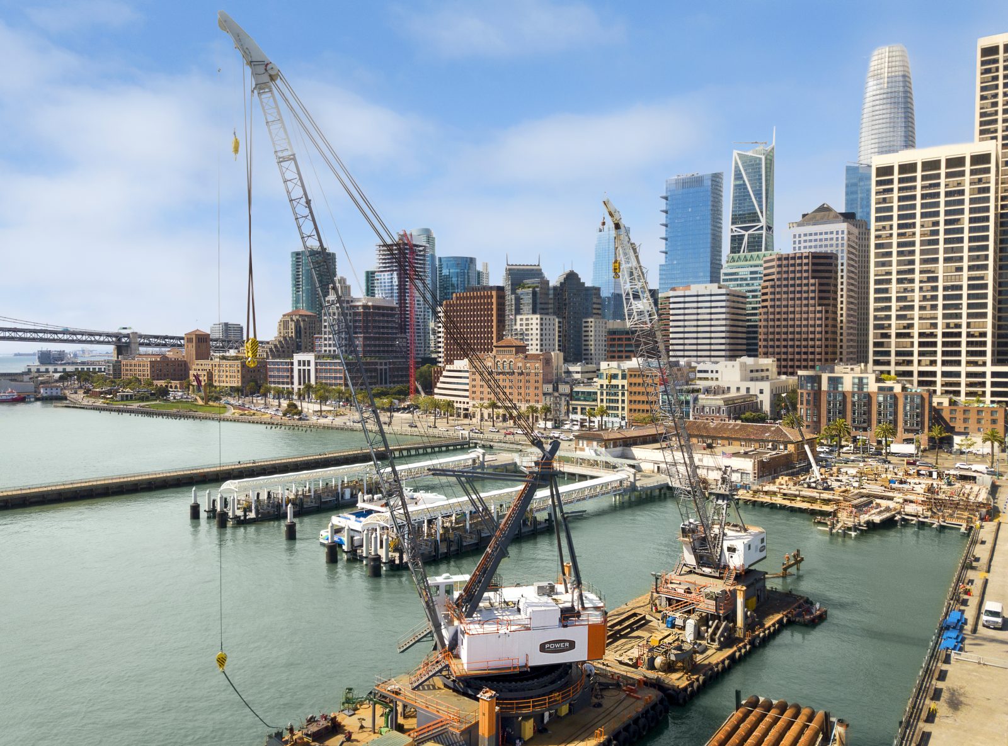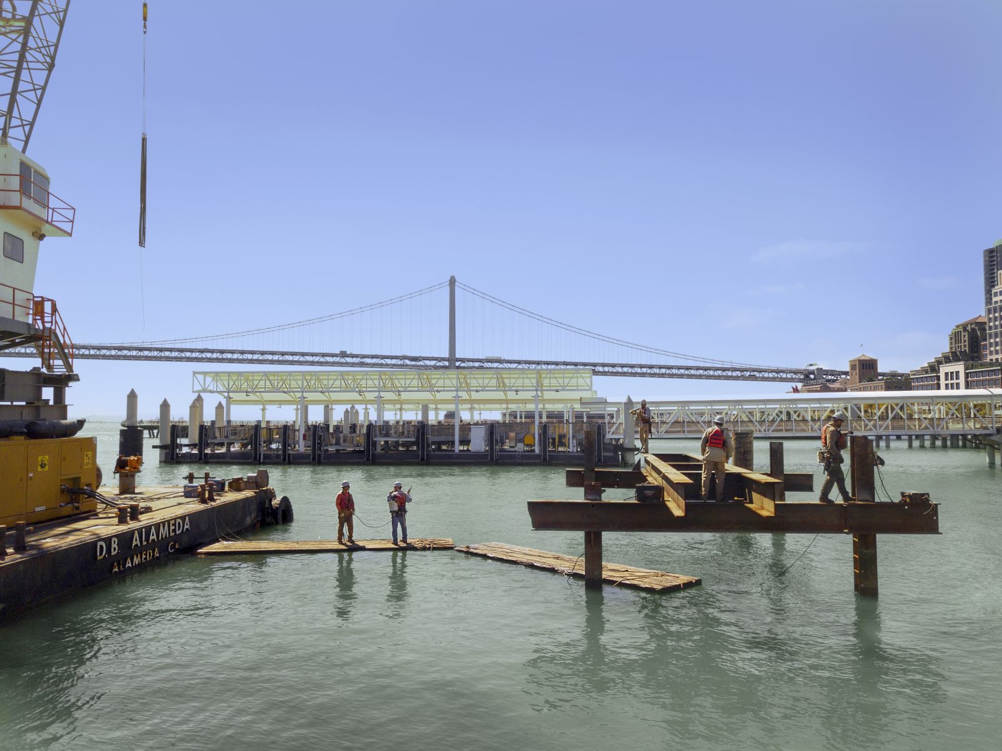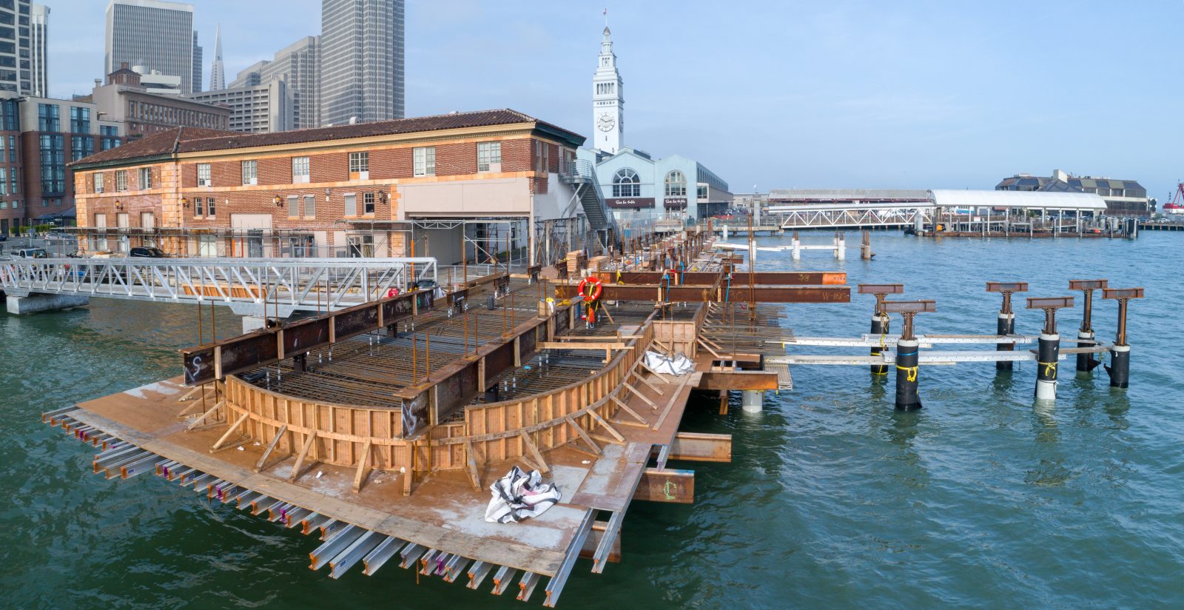San Francisco, CA
San Francisco Ferry (WETA) Terminal Expansion Project
Scope/Solutions
The San Francisco Bay Area Water Emergency Transportation Authority undertook the Downtown San Francisco Ferry Terminal Expansion Project to upgrade the terminal facilities and expand ferry service, including travel from San Francisco to Richmond and Treasure Island. The project includes renovating an existing passenger gate, constructing new ferry gates and vessel berthing facilities, and improving the landside amenities.
SGH served as the structural engineer of record for the project and worked with the project owner to provide technical assistance during the permitting process, including helping them develop a seismic instrumentation plan. We designed the following structures:
- A 400 ft long pile-supported promenade with three new ferry gates
- A 12,000 sq ft pile-supported plaza featuring a granite relief map of the San Francisco Bay
- A 106 ft pedestrian bridge
- Other related appurtenances and topside structures
1 of 6
Project Summary
Solutions
Repair & Rehabilitation
Services
Structures
Markets
Infrastructure & Transportation
Client(s)
Roma Design Group
Specialized Capabilities
Repair & Strengthening | Marine & Civil Works
Key team members

William Bruin
Executive Principal, Structural Engineering, West

Additional Projects
West
Indian Valley Reservoir
The Indian Valley Reservoir provides long-term irrigation storage and flood control. A 2010 inspection report recommended seismic analyses of the floodgates and control structure to confirm the gates could be raised following a earthquake. SGH evaluated the seismic performance of the two structures.
West
New Marine Terminal
SGH prepared conceptual designs and developed design criteria for replacement of the entire marine terminal.
