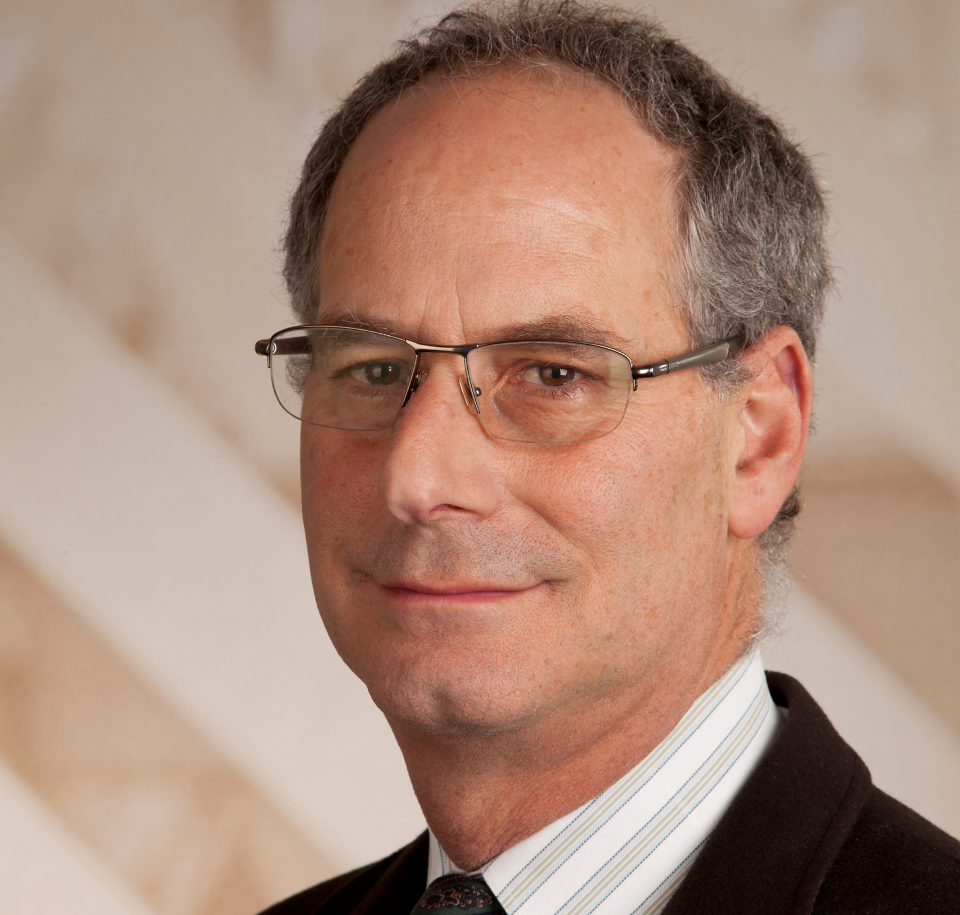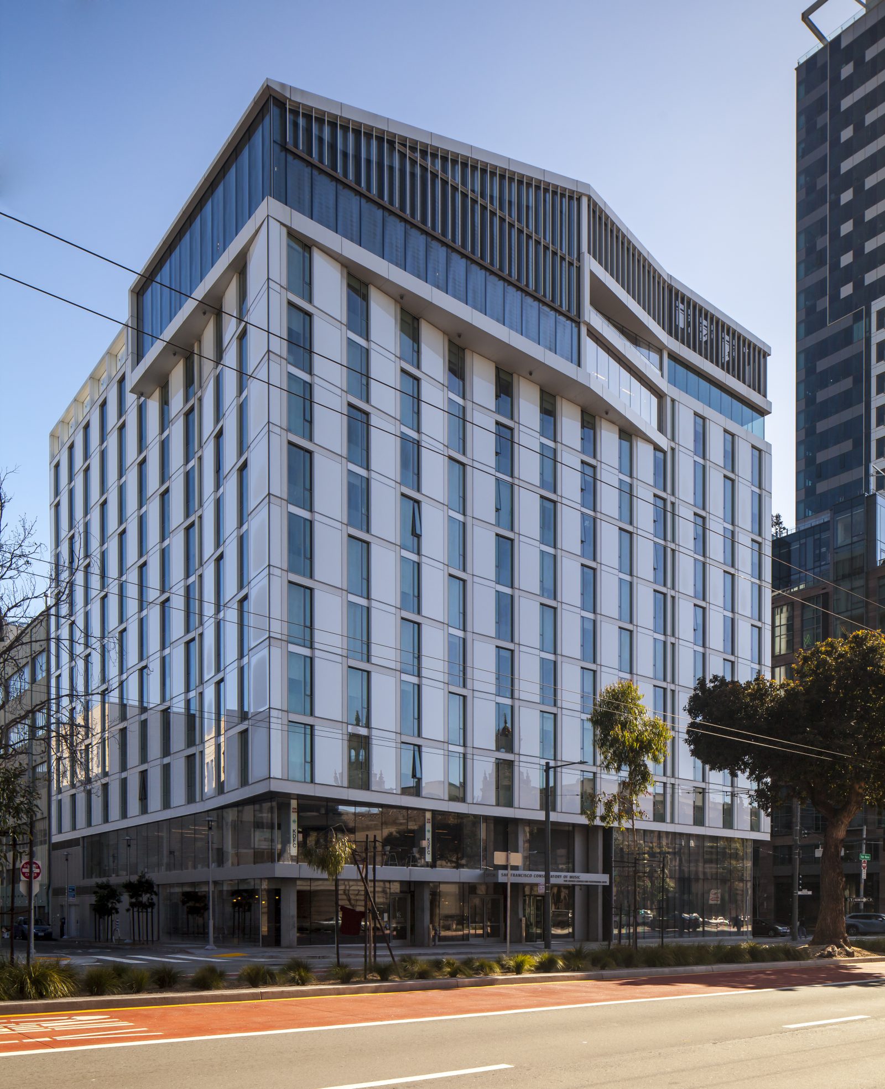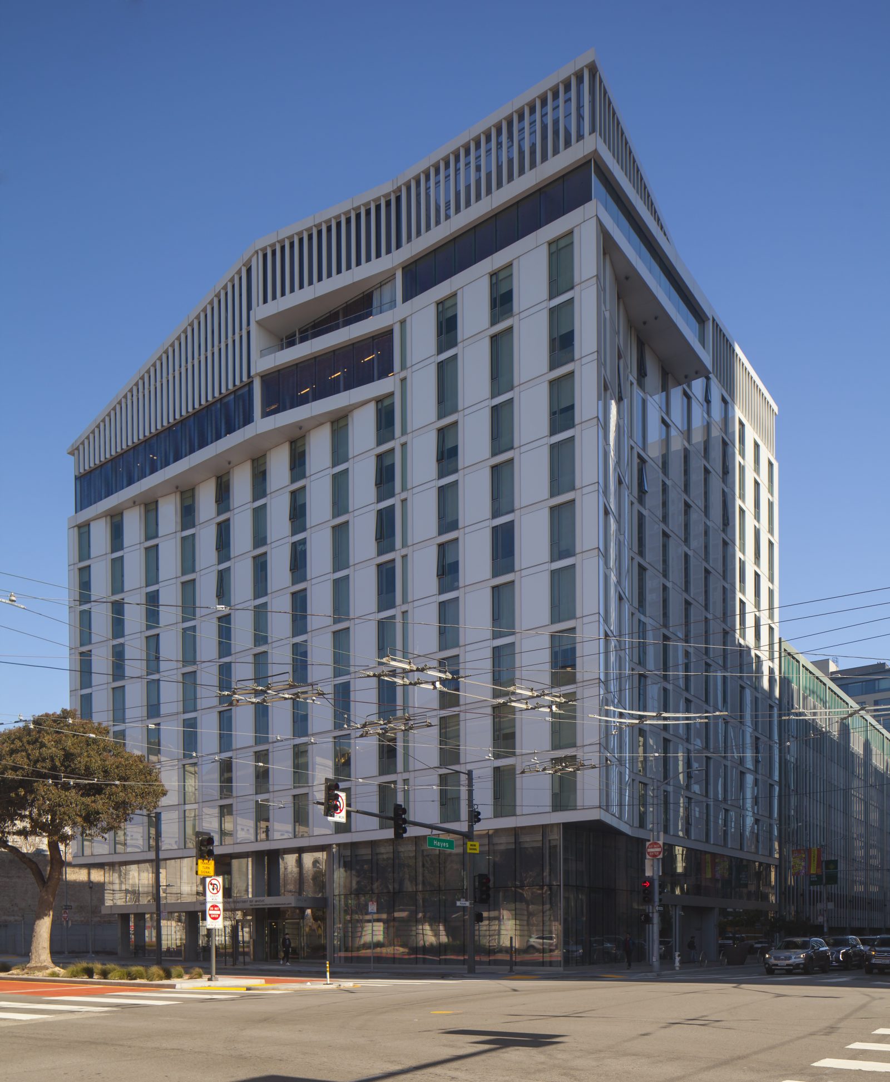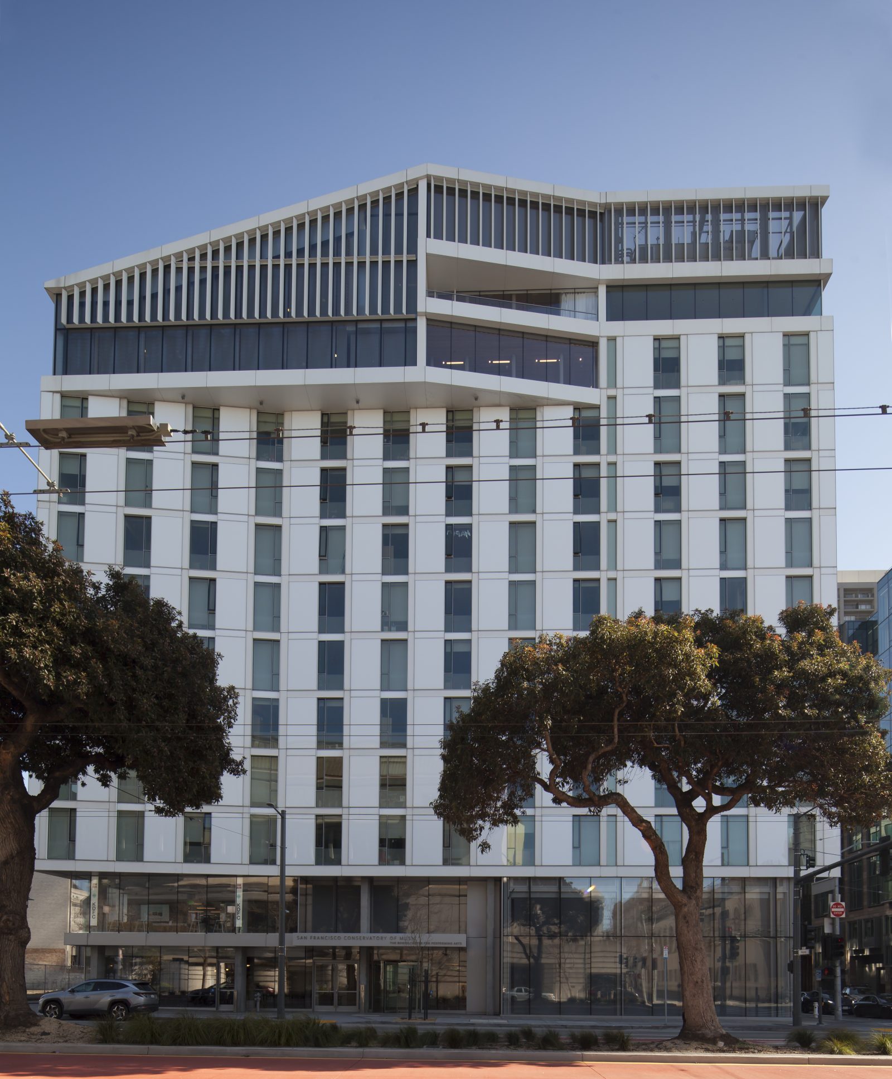San Francisco, CA
San Francisco Conservatory of Music, Bowes Center
Scope/Solutions
Described as a vertical village, the new Ute and William K. Bowes, Jr. Center for Performing Arts at the San Francisco Conservatory of Music creates a complete and collaborative campus for the school. The twelve-story building brings together two recital halls—the 100-seat Cha Chi Ming on the ground level and the 200-seat Barbro Osher at the eleventh floor, a black-box theater, a recording studio, dormitories for more than 400 students and twenty-seven affordable housing units for city residents, a restaurant and cafe, faculty offices, and student rehearsal and gathering spaces. SGH consulted on the building enclosure design for the project.
SGH consulted on the design of below-grade and courtyard waterproofing, exterior walls and glazing systems, rooftop terrace waterproofing, and roofing. Highlights of our work include:
- Reviewing the proposed design and preparing the design criteria for the enclosure
- Helping select and detail roofing, waterproofing, and metal panel wall systems
- Consulting on the design for fenestration and glazing systems, including exterior glass walls with double acoustic glazing at ground-level and rooftop performance spaces, full-height window walls at other ground-level spaces, operable window assemblies at residences and offices, and a glass entrance canopy
- Answering questions from bidders related to the building enclosure
- Providing construction-phase services, including reviewing contractor submittals, visiting the site to observe ongoing construction, and helping the project team address field conditions
Project Summary
Key team members




