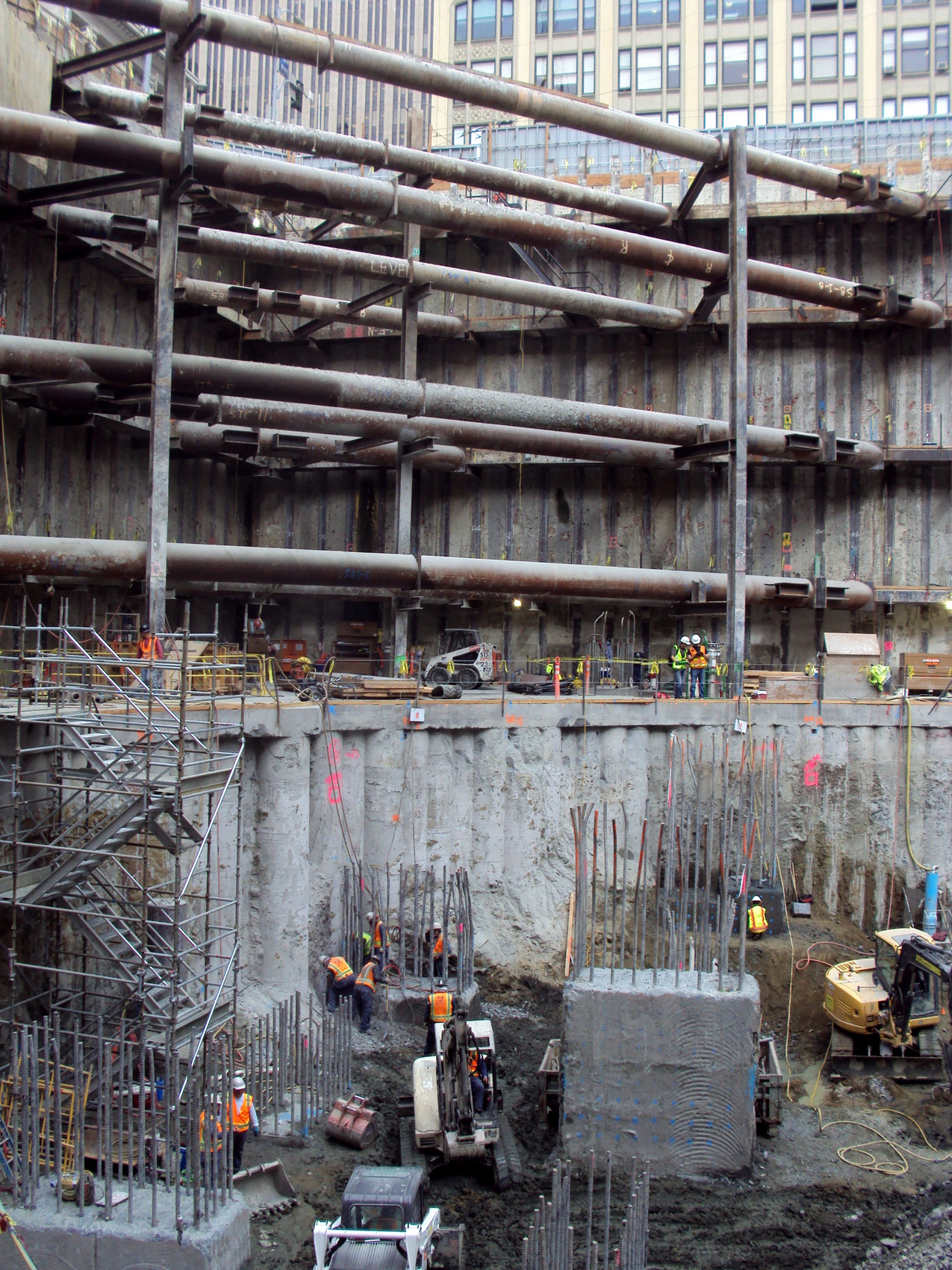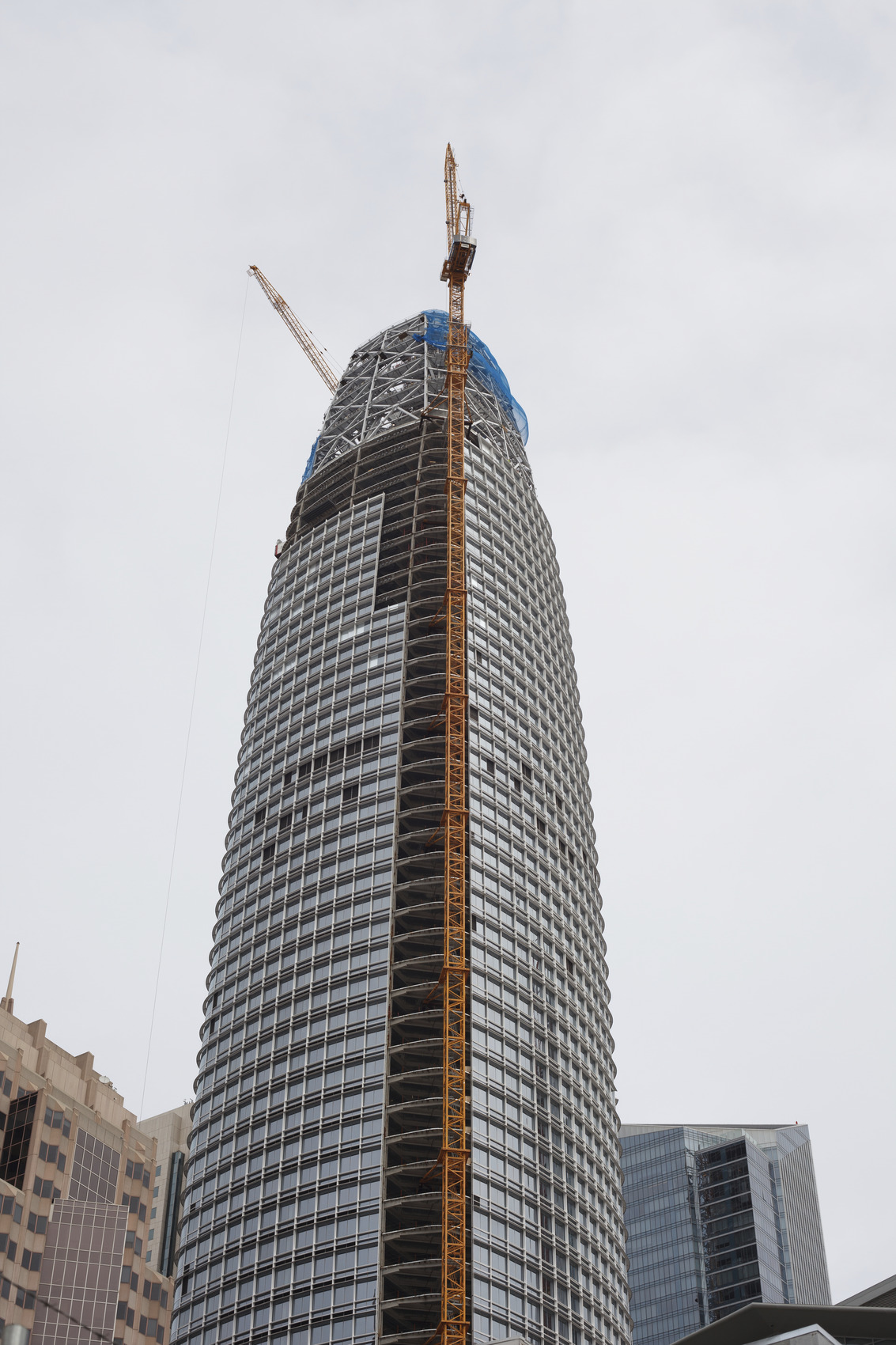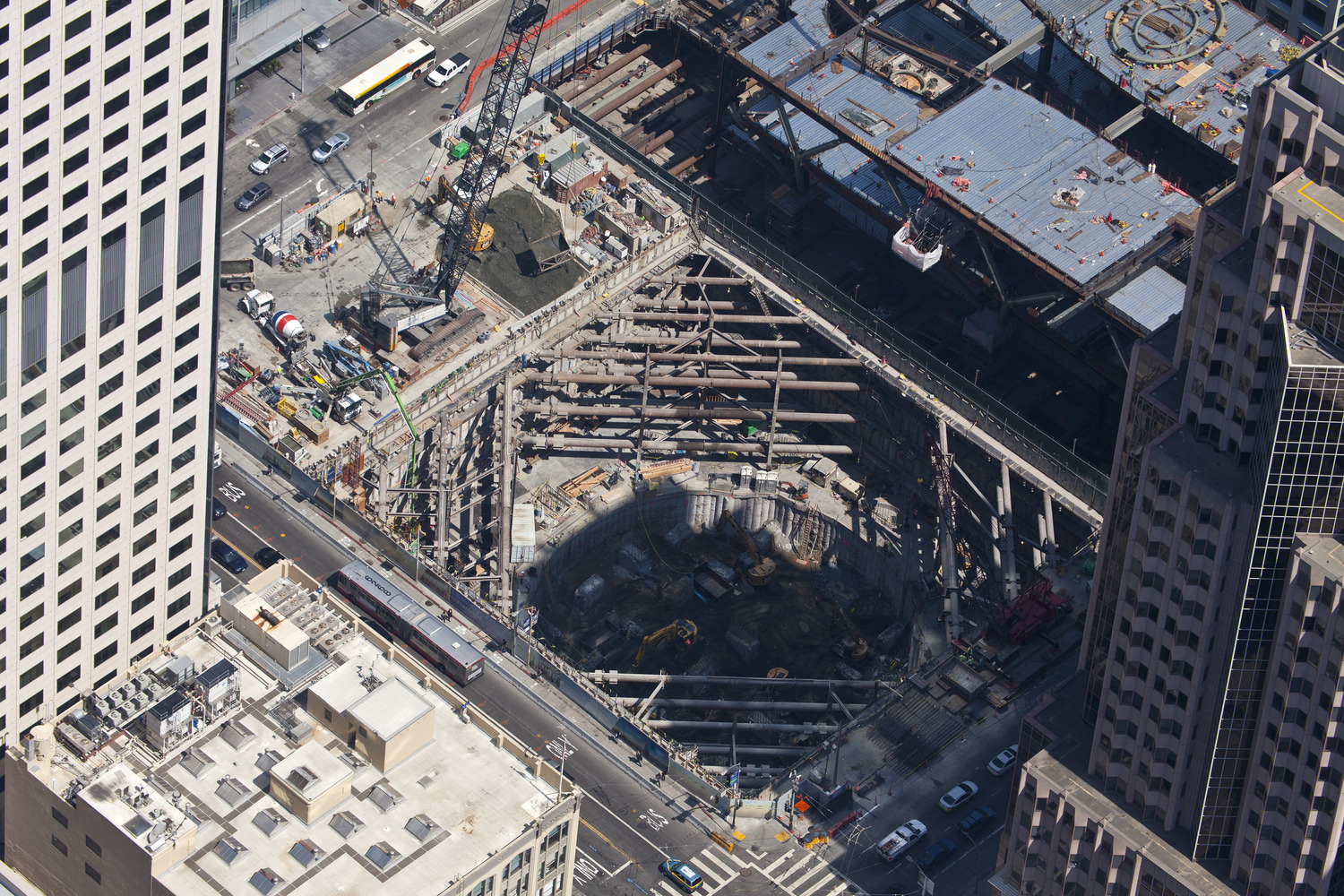San Francisco, CA
Salesforce Tower Excavation Support
Scope/Solutions
Standing at 1070 ft, the Salesforce Tower is the centerpiece of San Francisco’s Transit Center District Plan project. At the time of construction, the excavation was one of the deepest in downtown San Francisco. SGH served as the engineer of record for the support of excavation.
The support of excavation consisted of the following five main components in three different excavation stages:
- Cement deep soil mixing (CDSM) soldier pile retaining walls
- A strut-wale shoring system with four levels of bracing in the first phase, allowing the contractor to excavate 67 ft below the street level
- Twelve reinforced jet grout shafts for local excavation shoring
- A 134 ft dia. secant pile ring in the second phase to provide shoring for additional excavation down to 94 ft below the street level
- A two-level tieback system supporting the excavation in the plaza area during the third phase
The site’s excavation for this project presented significant challenges that our support of excavation design addressed by meeting tight shoring deflection limits, mitigating the risk of base heaving due to artesian pressures, coordinating with adjacent subgrade structures and shoring systems, using jet grouting as shoring in mixed soil conditions, and accommodating complex site logistics. Our work contributed to the successful and timely completion of the tower’s foundation.
Project Summary
Key team members



