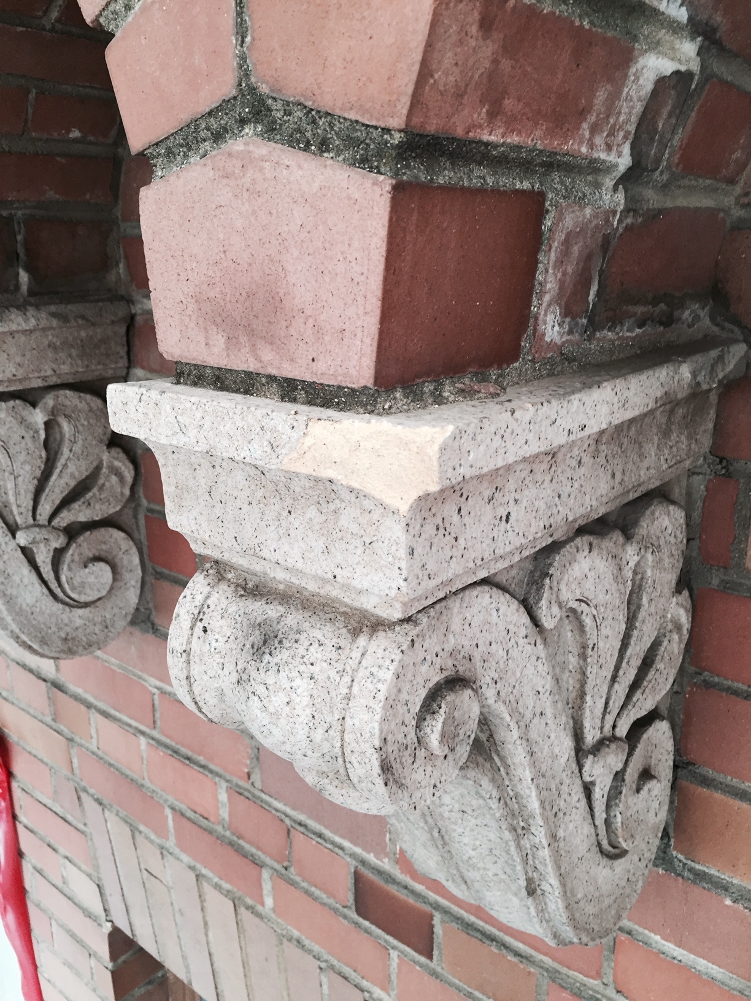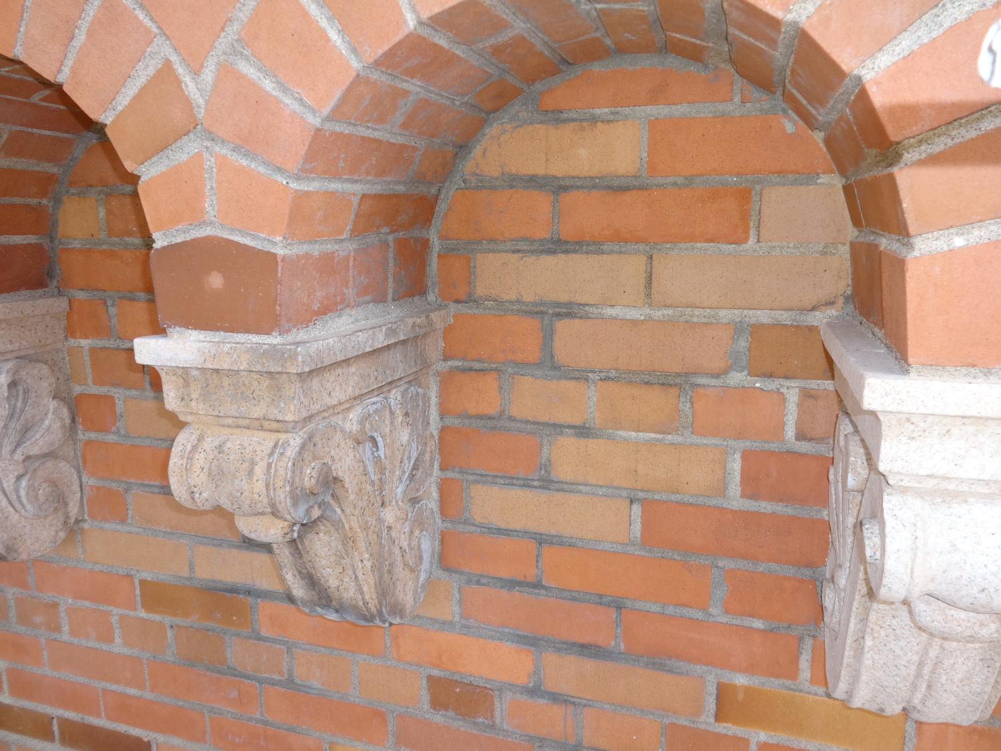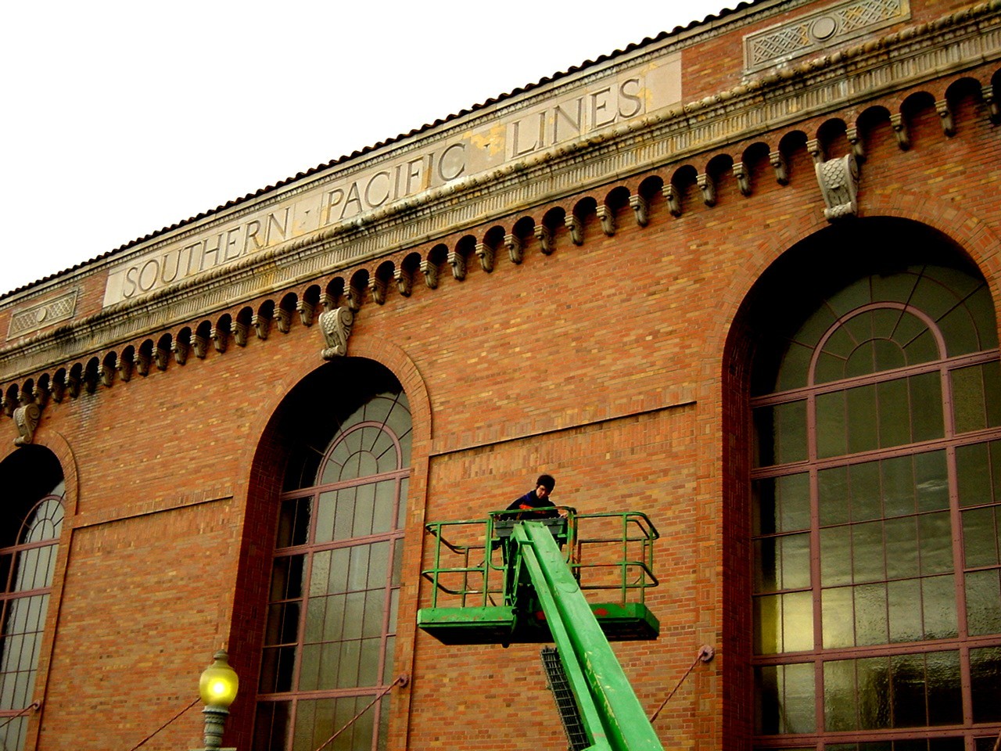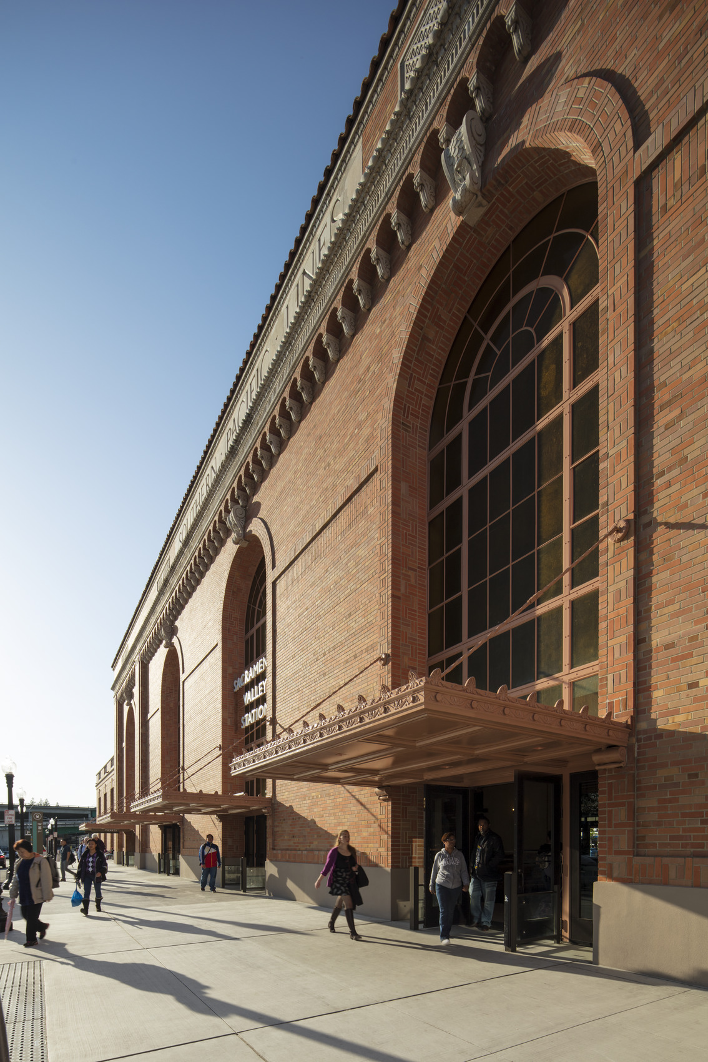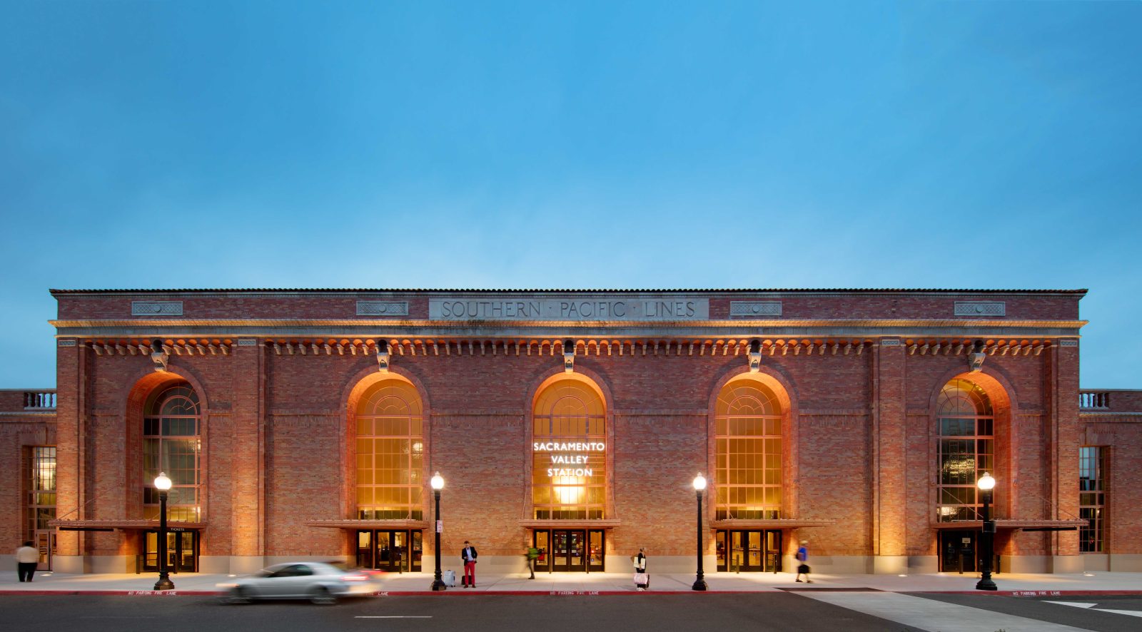Sacramento, CA
Sacramento Valley Station
Scope/Solutions
Providing passenger service to the region since 1926, Sacramento Valley Station, formerly Southern Pacific Railroad Depot, is listed on national, state, and local historic registers. SGH performed seismic/structural and facade assessments prior to the City’s acquisition of the buildings. Following the acquisition, SGH designed a structural retrofit, renovation, and exterior enclosure rehabilitation conforming to the Secretary of the Interior’s Standards for Rehabilitation.
Exterior architectural features include brick walls and corbels, terra-cotta balustrades and ornamentation, ornate sheet metal canopies, and arched steel windows glazed with Amber art glass. SGH provided the following services related to the building enclosure and historic finishes:
- Completed hands-on observation of facades, historic steel windows, and concrete and masonry materials
- Developed an enclosure rehabilitation, including masonry cleaning to remove efflorescence and atmospheric staining, restoring brick and terra-cotta with in-kind replacement of certain broken units, restoring and reroofing steel canopies, rehabilitating steel windows in situ, and reglazing select windows using matching glass
The structure comprises non-ductile concrete frames with unreinforced masonry walls. Highlights of our structural work include the following:
- Used a performance-based design methodology to develop cost-effective seismic retrofit solutions, preserve the building’s historic features, and allow continuous operation during renovations
- Investigated timber piles and designed repairs for decayed piles
- Designed structural modifications for extensive tenant improvements and additions
We provided construction administration services pertaining to our structural retrofit and exterior rehabilitation scope including submittal review, responding to requests for information, part-time construction observation, and close-out.
Project Summary
Key team members

