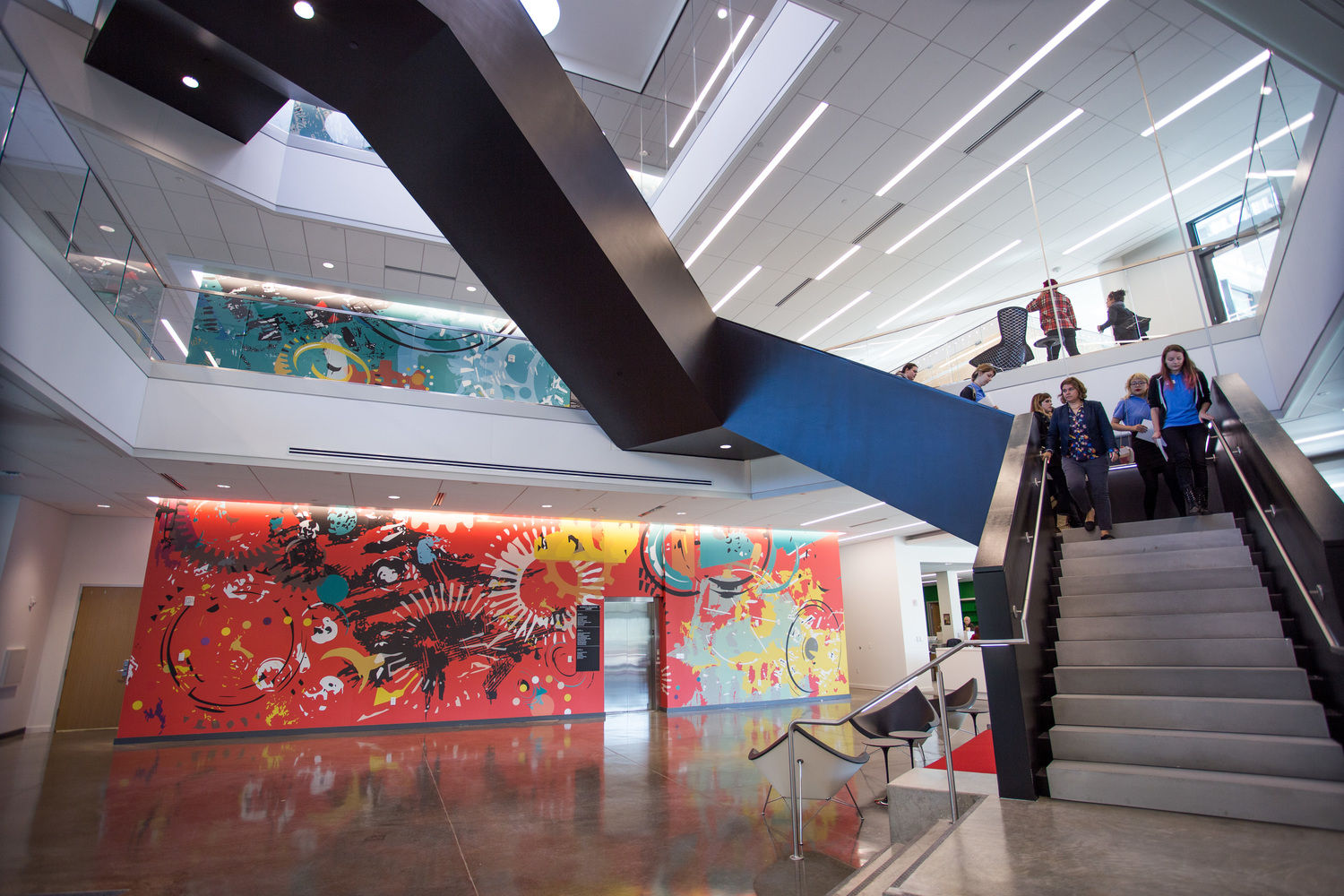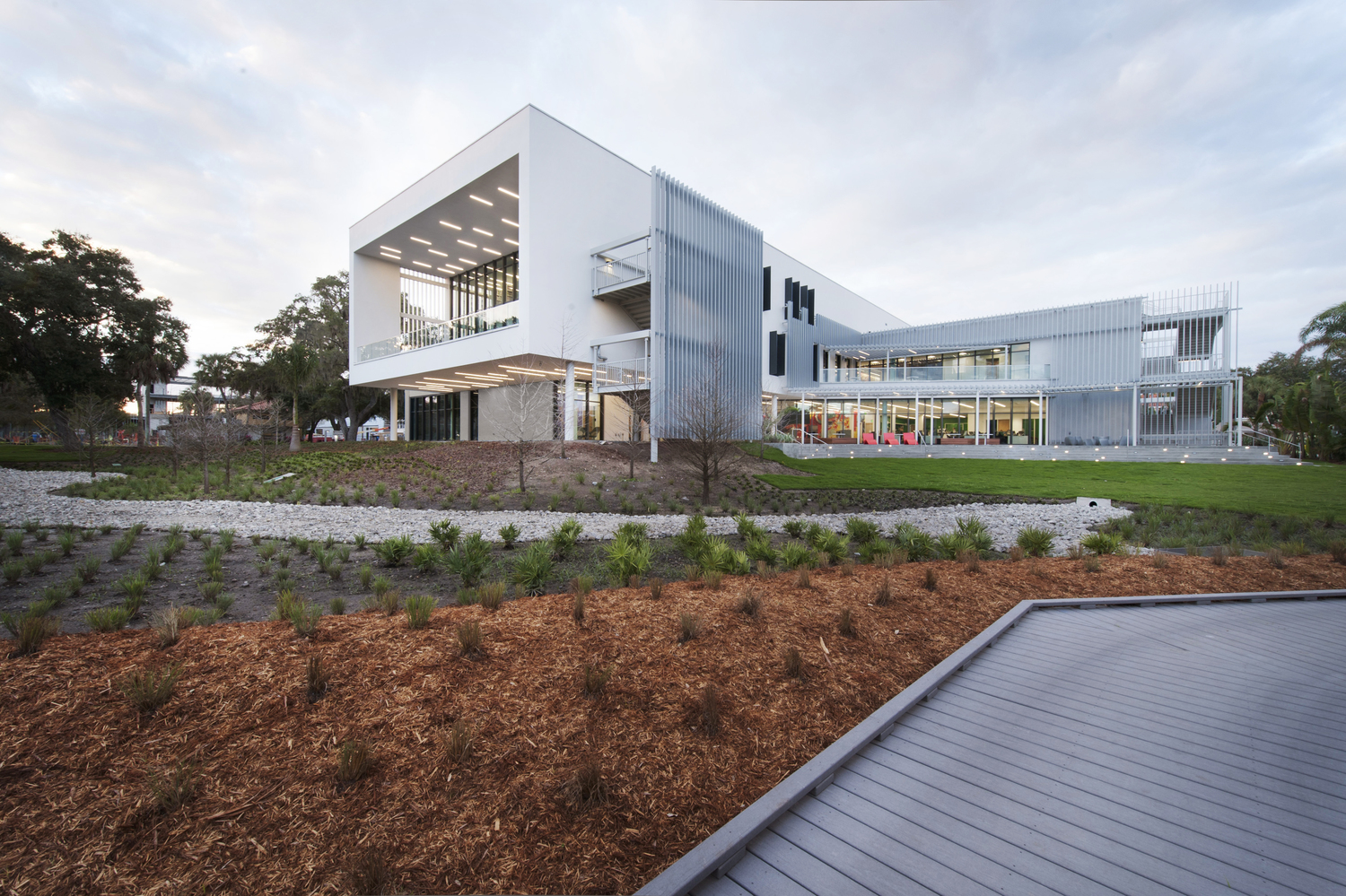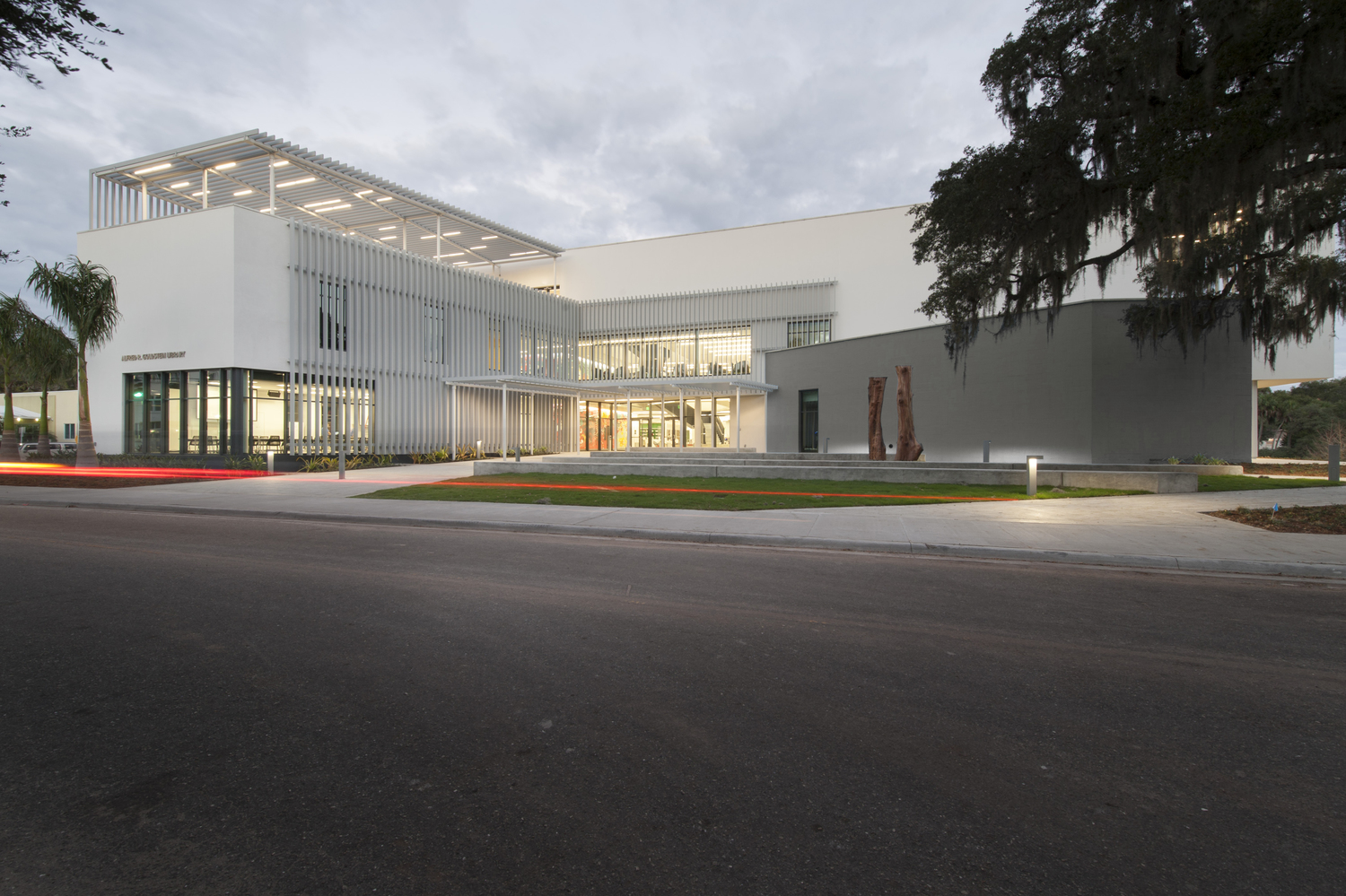Sarasota, FL
Ringling College of Art and Design, Alfred R. Goldstein Library
Scope/Solutions
Ringling College of Art and Design wanted a new library to accommodate growth and new technologies, while being a place where students and faculty could study and collaborate. To support these goals, the space is highly customizable with moveable furniture and work areas influenced by student input. SGH was the structural engineer for this building.
SGH designed the structure for this new 46,000 sq ft facility for library, learning commons, high-density filing, and student life functions. Highlights of our design include the following:
- Steel-framed structure with cantilevers creating interior features, such as the twisting monumental stair and walkways that appear to float within the spaces
- Long-span framing over the open multistory atrium
- Eccentrically braced frames resisting lateral loads while working around the architectural layout
- Exterior masonry designed to resist hurricane winds and wind-borne debris
- Shading canopies, a rooftop trellis, and facade screens with attachments designed to resist hurricane winds and constructed with slats aligned as they transition from the vertical screens to the horizontal trellis
Project Summary
Solutions
New Construction
Services
Structures
Markets
Education
Client(s)
Shepley Bulfinch
Specialized Capabilities
Building Design
Key team members


Additional Projects
Southeast
Duke University, Environment Hall
Environment Hall serves as the new home of Duke University’s Nicholas School of the Environment and houses academic offices, teaching spaces, laboratories, and an eighty-seat lecture hall. SGH was the structural engineer for the project.
Southeast
Woodland Wonders Nature Preschool
Created to promote education focusing on nature, the new Woodland Wonder Nature Preschool is located in the The Kreher Preserve and Nature Center—a 120 acre property donated to Auburn University's College of Forestry, Wildlife and Environment.



