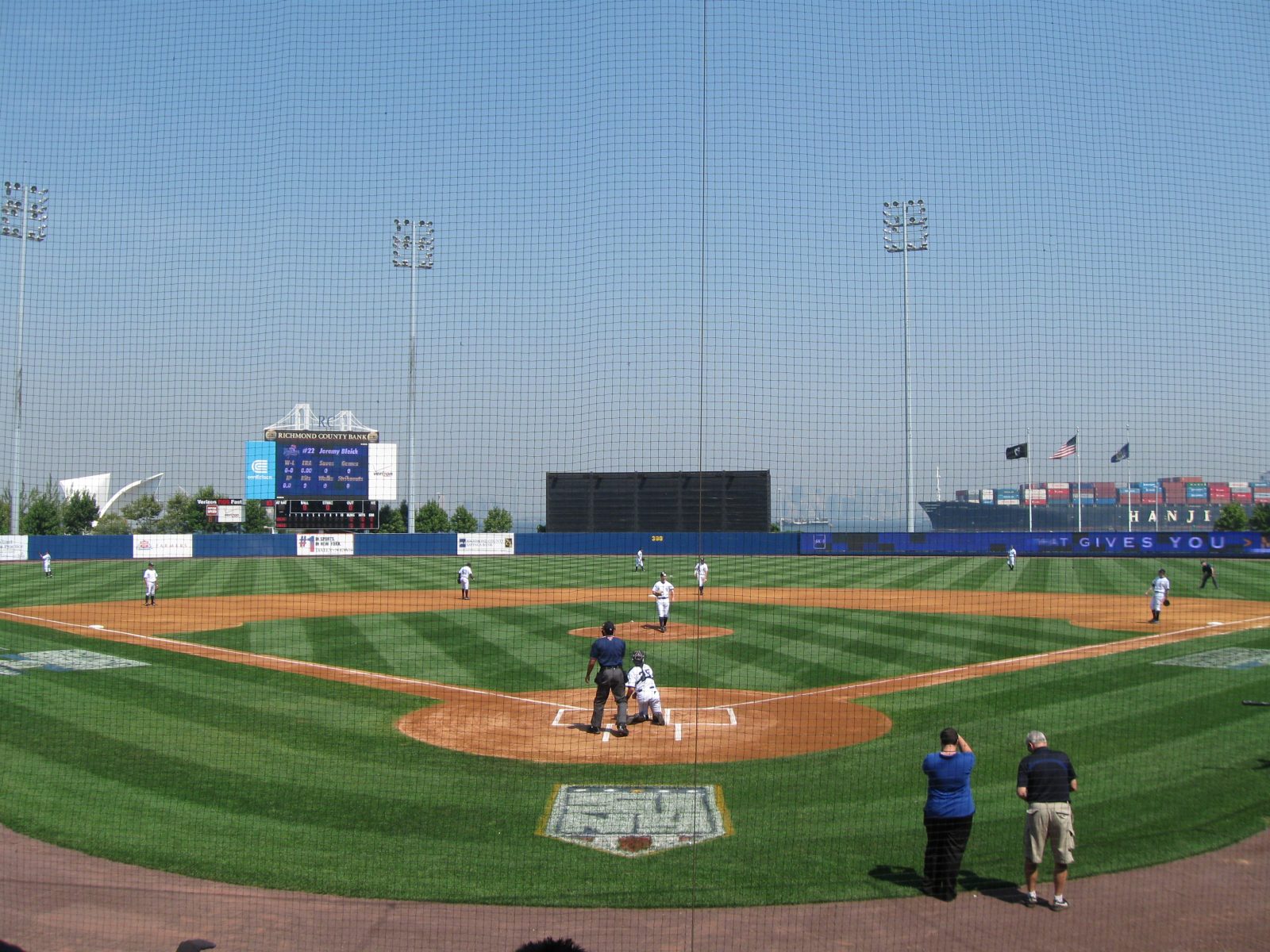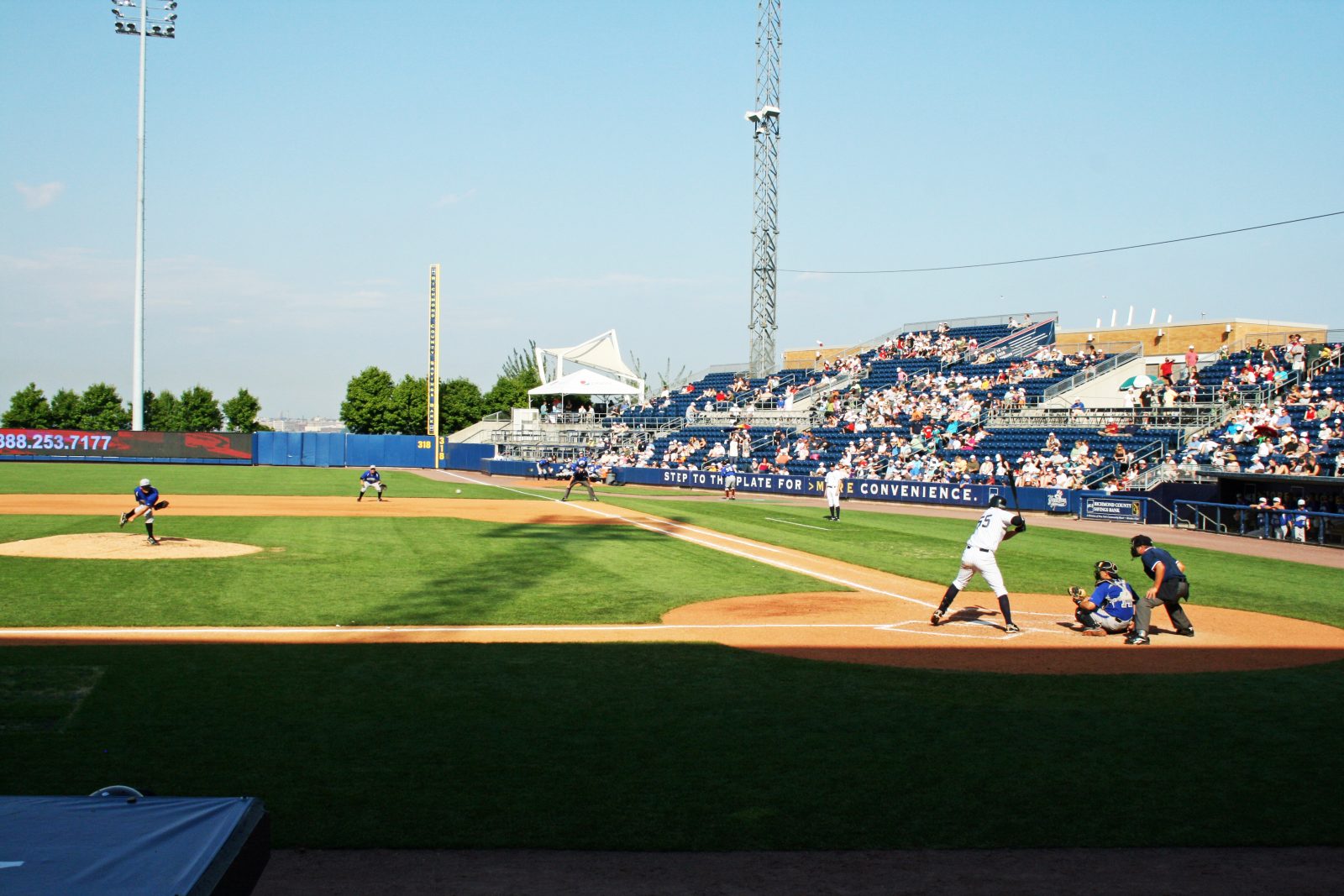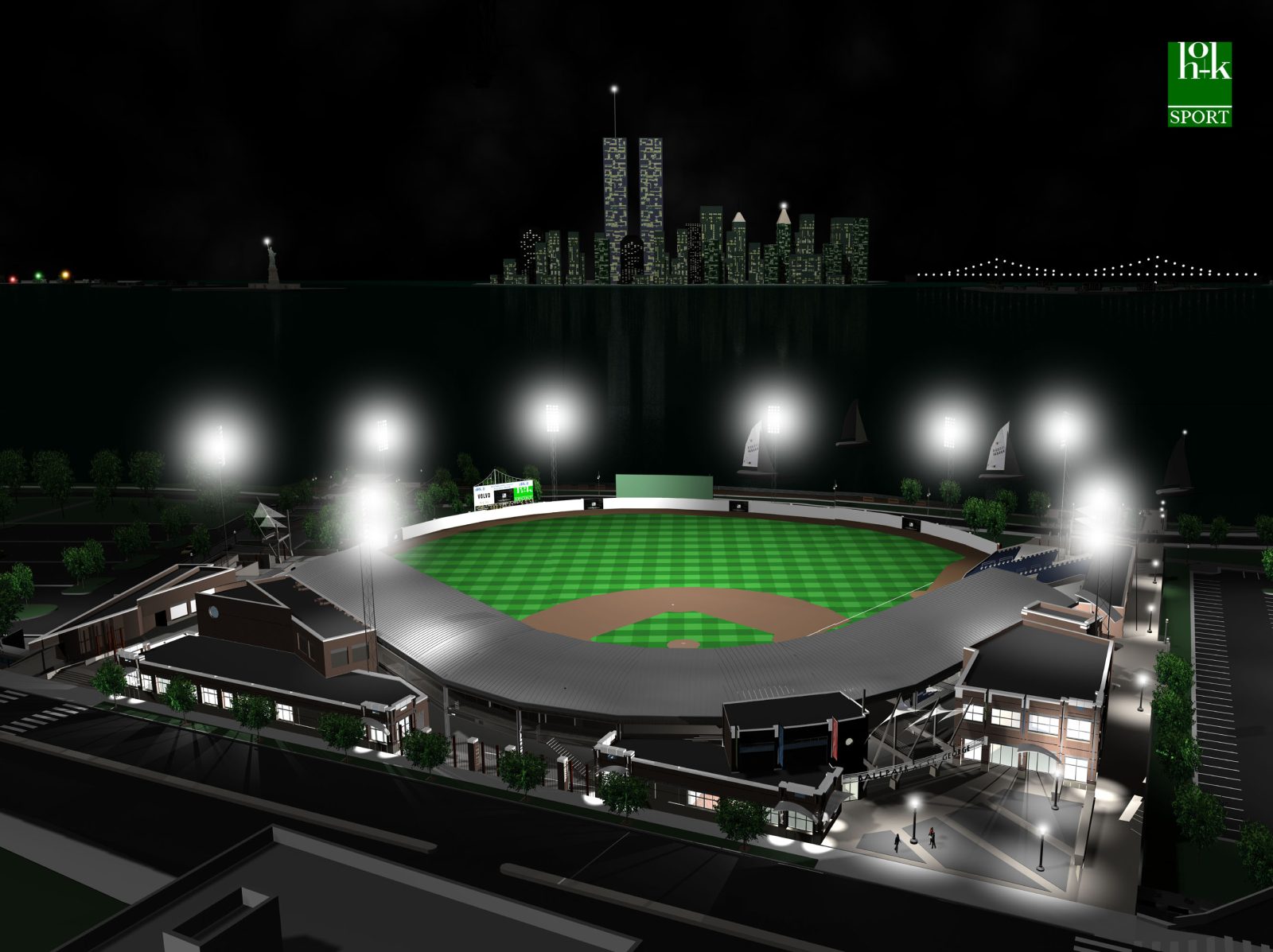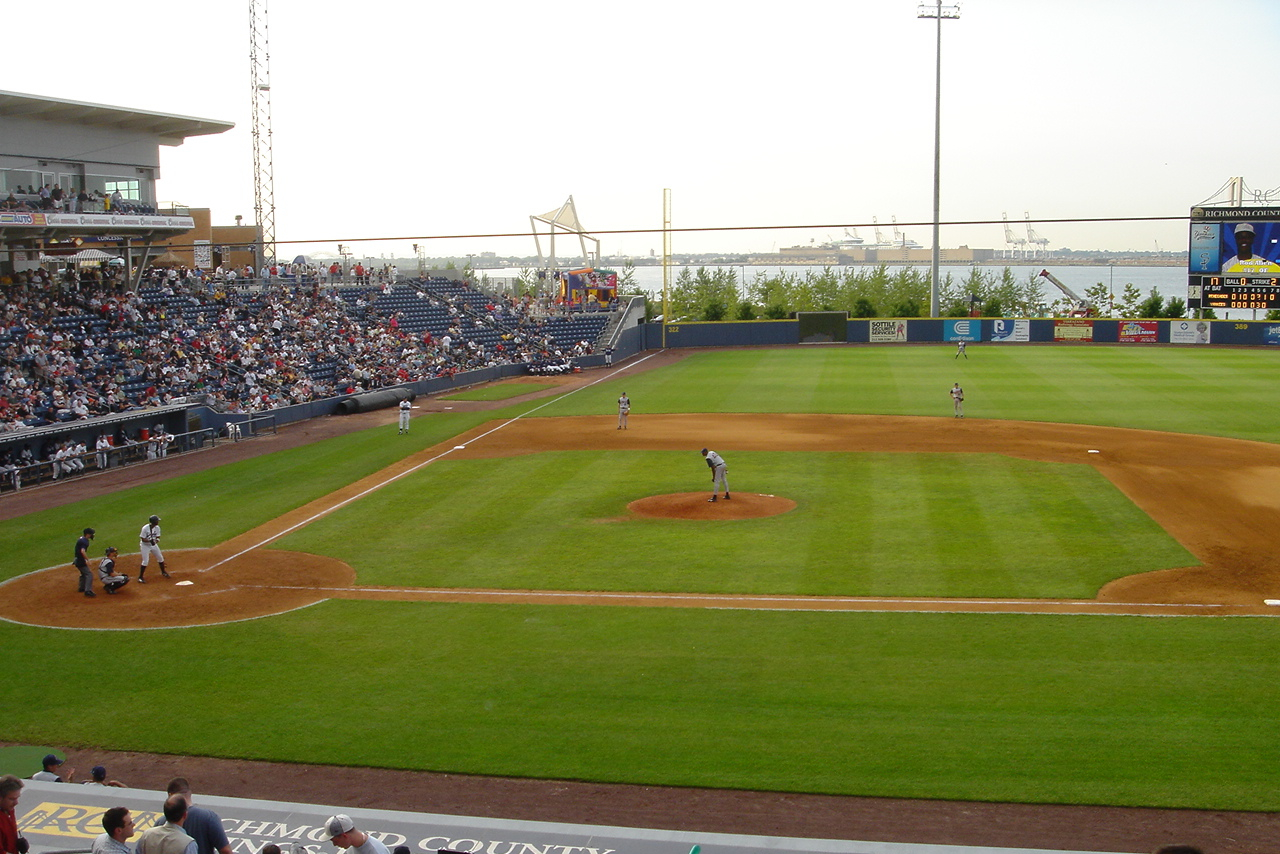Staten Island, NY
Richmond County Bank Ballpark at St. George
Scope/Solutions
The City of New York wanted to build a minor league baseball stadium on the north shore of Staten Island. The project team had concerns that included the effects of wind on pedestrian comfort and on the games played at the three-level, 6,500-seat baseball stadium. SGH evaluated the feasibility of locating the stadium along the waterfront and provided structural and geotechnical engineering services for the project built on the site of a former rail yard with inactive rail lines.
SGH compared three sites within the larger project boundaries, each with a slightly different field orientation, and computed the probabilities that wind direction would affect the game. We provided qualitative insight into the relative advantages and disadvantages with regard to effect of wind on pedestrian comfort.
Once the final side was selected, SGH designed foundations for the stadium, outfield structures, and light tower foundations, and peer reviewed the superstructure design for the stadium. We consulted on foundation system selection, recommended deep dynamic compaction and conventional foundations, and provided a fast-track design for the foundation system that straddled the inactive rail line and provided new rail platforms for spectators and Staten Island Ferry commuters. SGH prepared complete foundation design contract documents that included dugouts, grand stairs, access ramps, outfield structures, and railroad platforms.
We also performed a condition assessment of an existing 30 ft tall retaining wall that remained in place along the south side of the stadium. The retaining wall formed the southern boundary adjacent to the rail line.
Project Summary
Key team members





