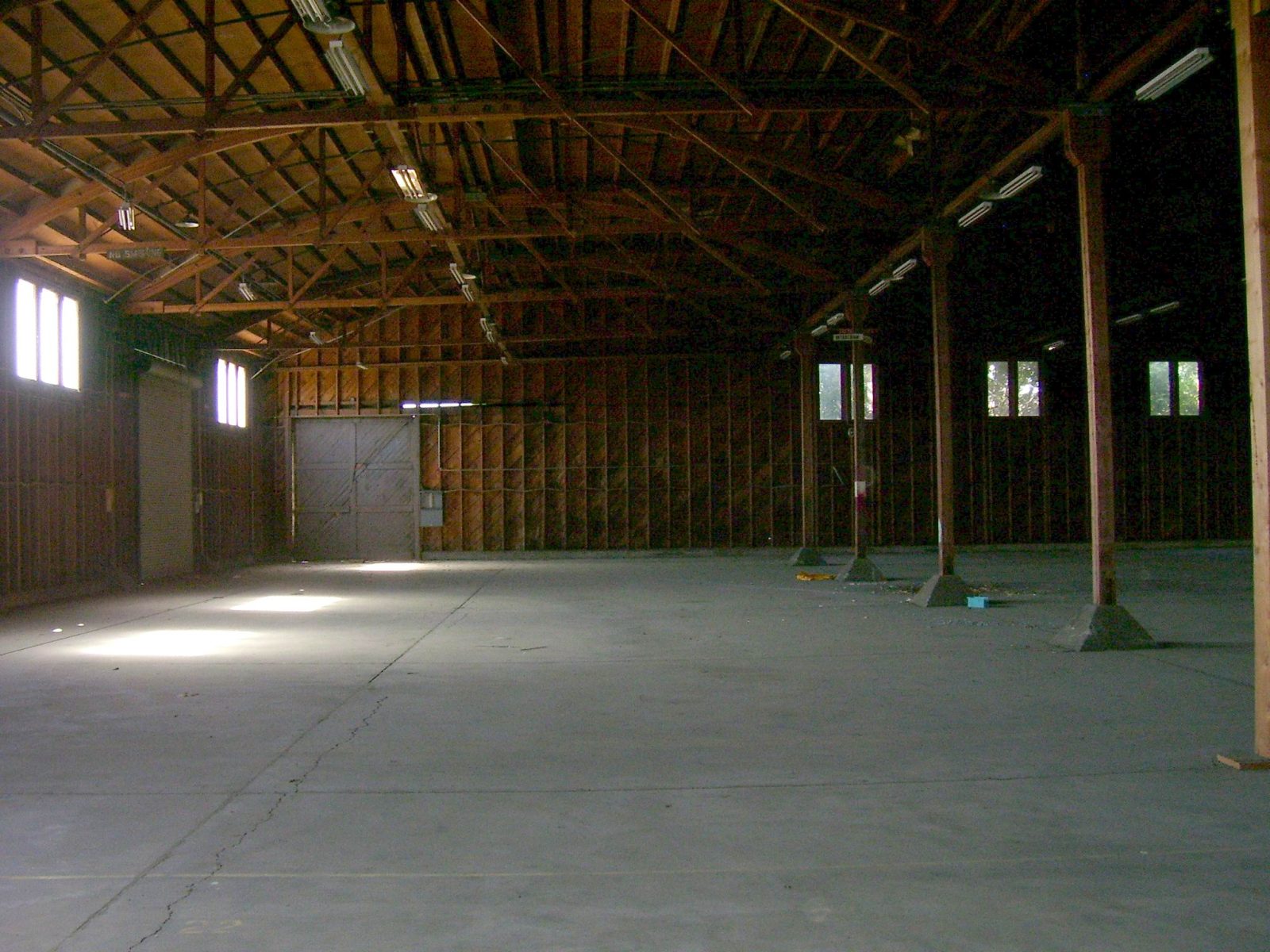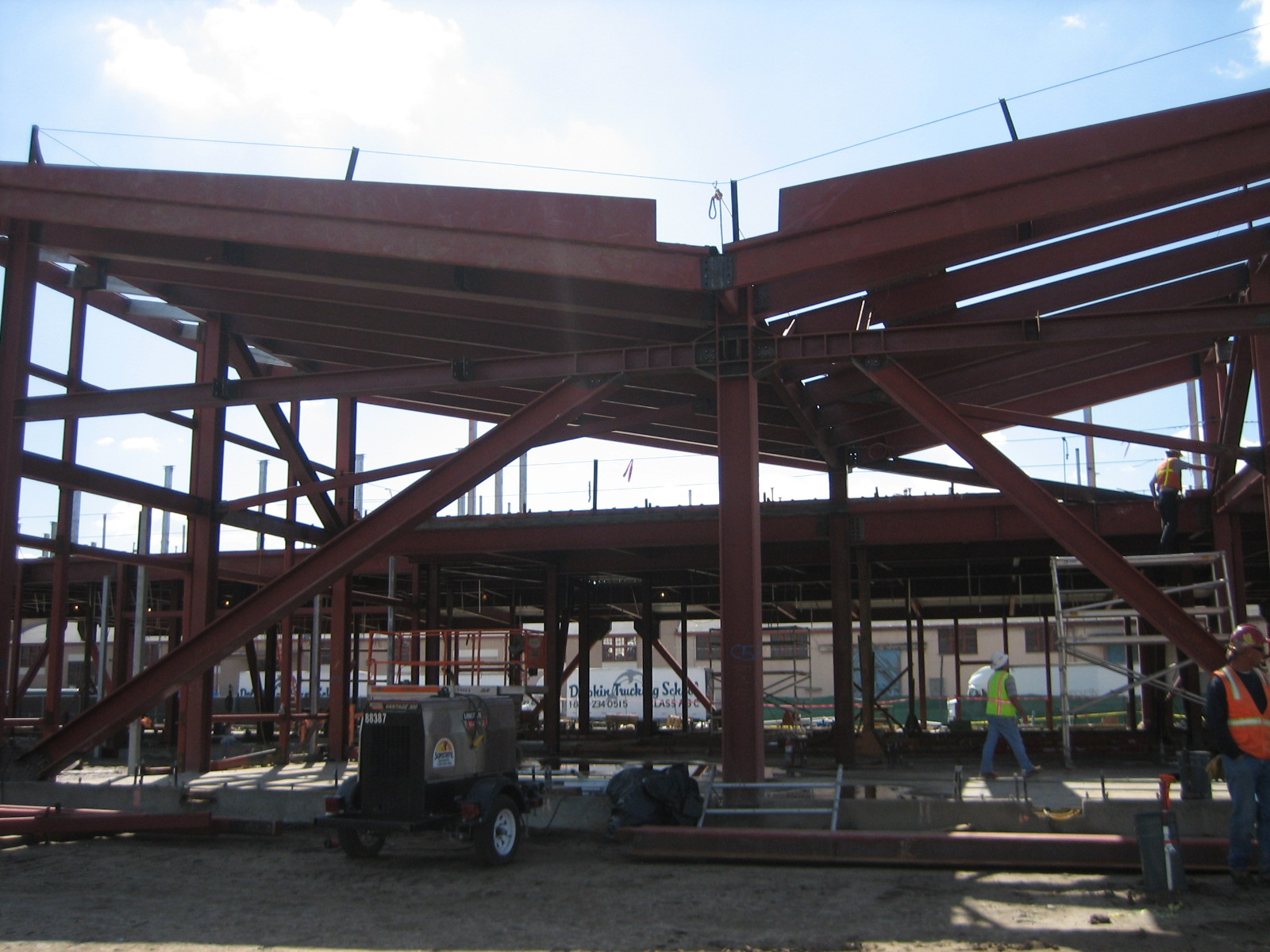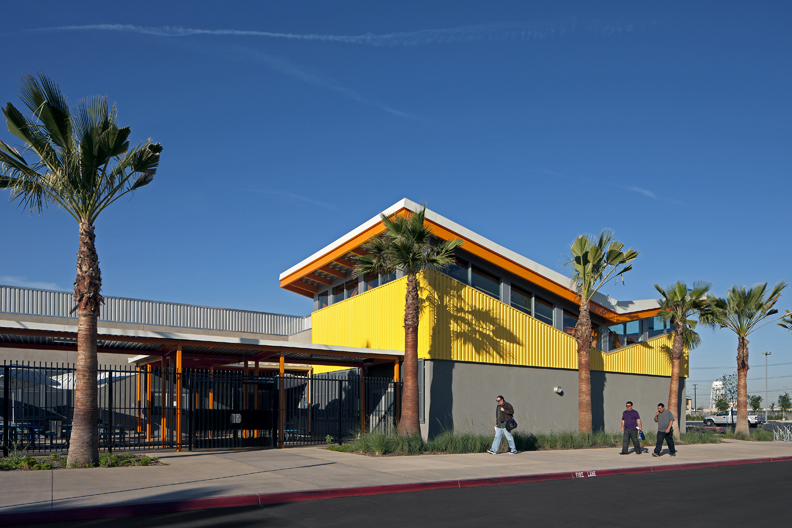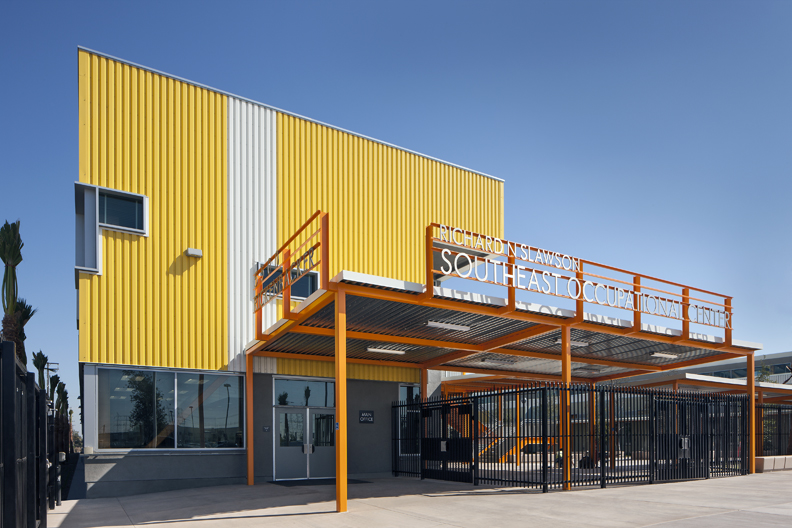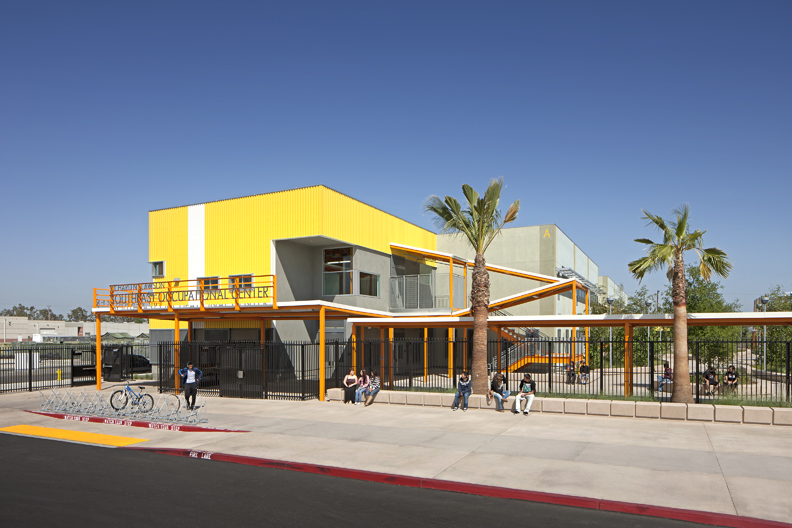Bell, CA
Richard N. Slawson Southeast Occupational Center
Scope/Solutions
The Slawson Southeast Occupational Center, formerly Bell Adult Education Center, is a new job preparation facility for the Los Angeles Unified School District. The center offers academic and technical education courses for adults and high school students. The project included demolition of an existing warehouse along with design and construction of an new 85,000 sq ft facility. SGH performed a condition assessment of the existing warehouse and was the structural engineer of record for the new center.
SGH investigated the condition of the existing 1940s wood-framed warehouse with concrete shear walls. With field observations and testing, we documented the existing structure and evaluated the structural adequacy. We observed deficiencies, such as failures of wood roof truss members, and determined that many structural elements did not meet present code standards. Based on our condition assessment, SGH suggested that complete demolition was likely the most cost-effective solution.
As the structural engineer of record for the new center, SGH designed the structure for the entire complex consisting of three buildings: a two-story administration and classroom building, a one-story building with a split roof housing construction and automotive shops with related classrooms, and a single-story building housing the multipurpose areas and the culinary school. We designed the steel structures for all three buildings with composite concrete floors and roofs and eccentric-braced frames as the lateral-load-resisting system.
SGH used Building Information Modeling (BIM) for portions of these structures to facilitate coordination between various disciplines.
Project Summary
Key team members


