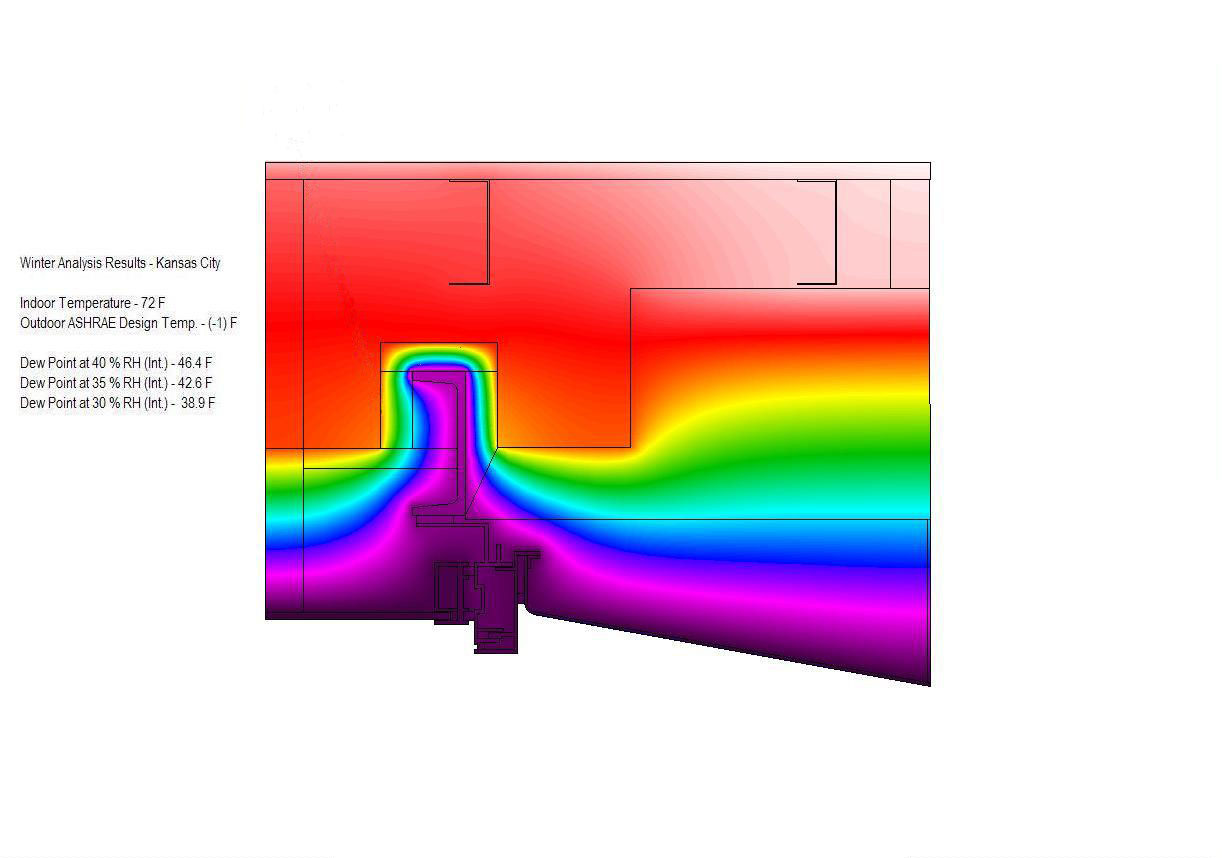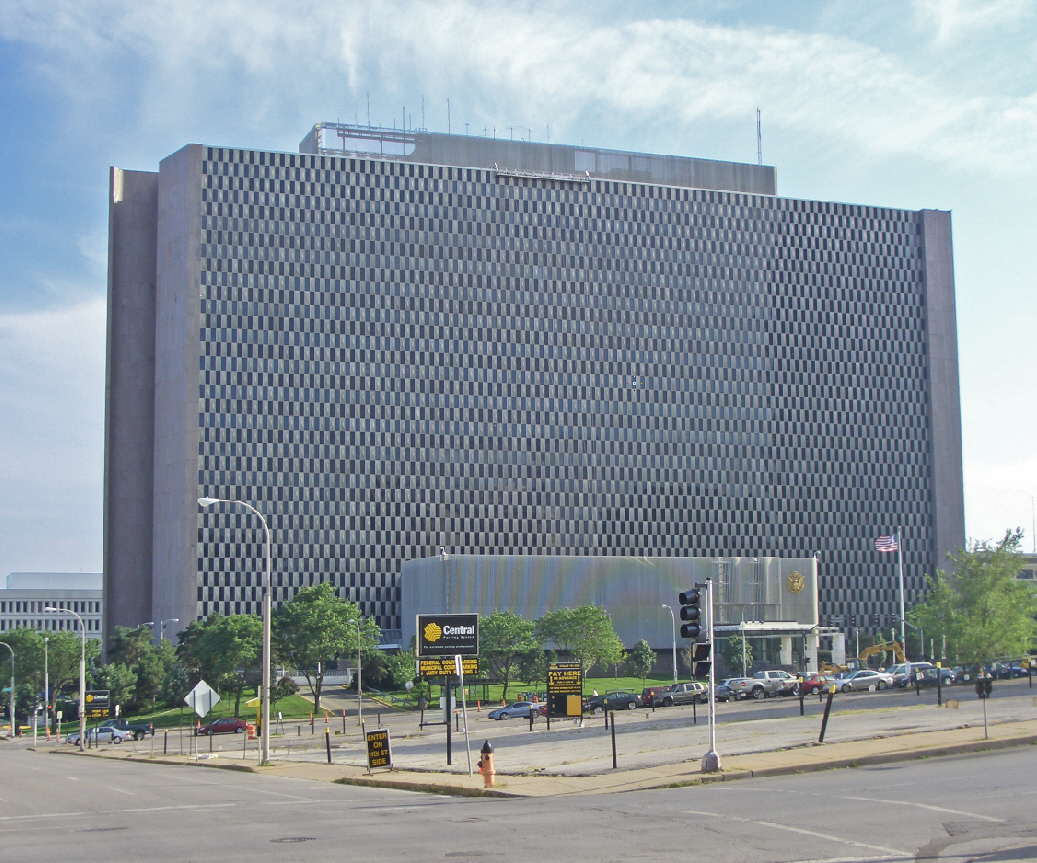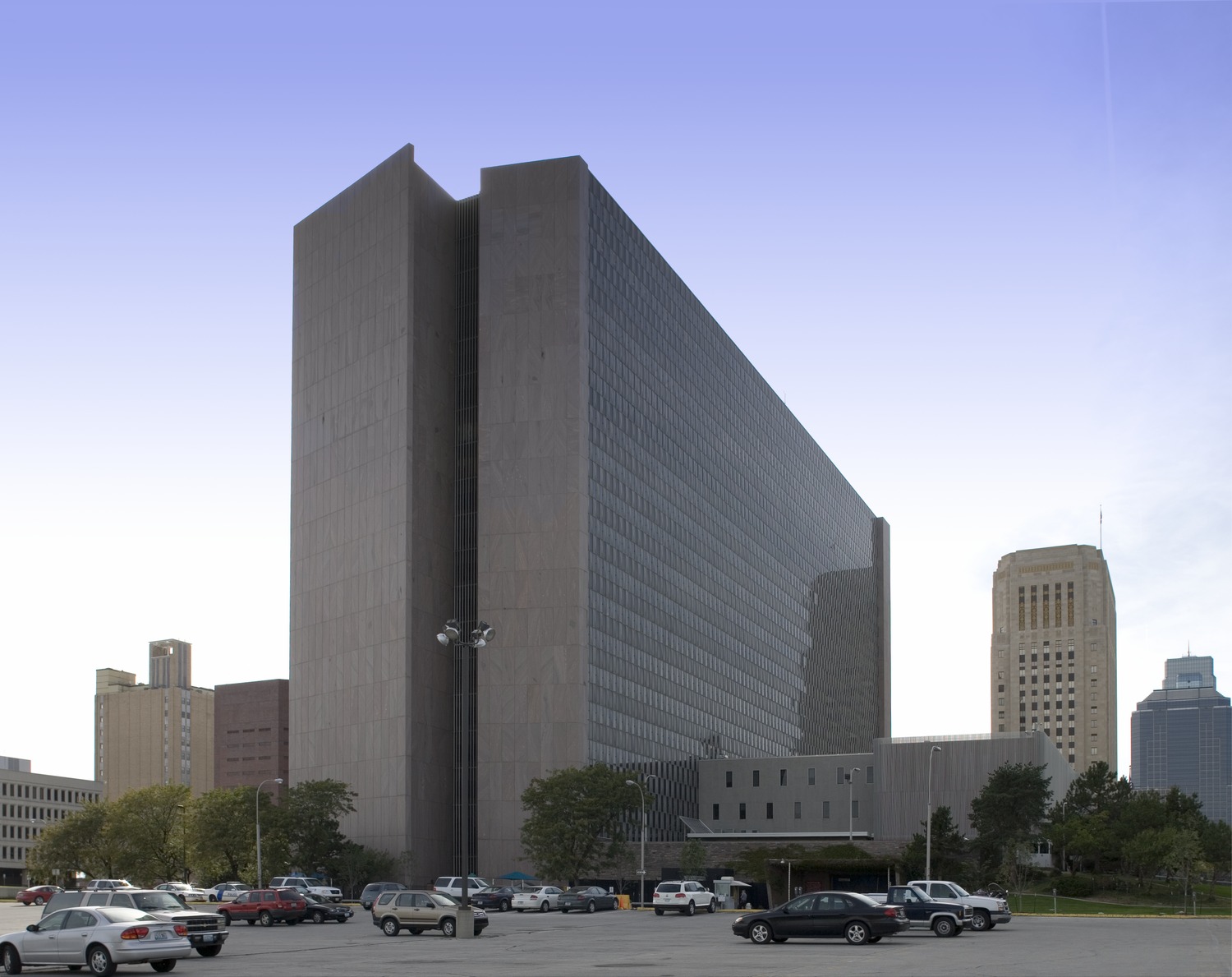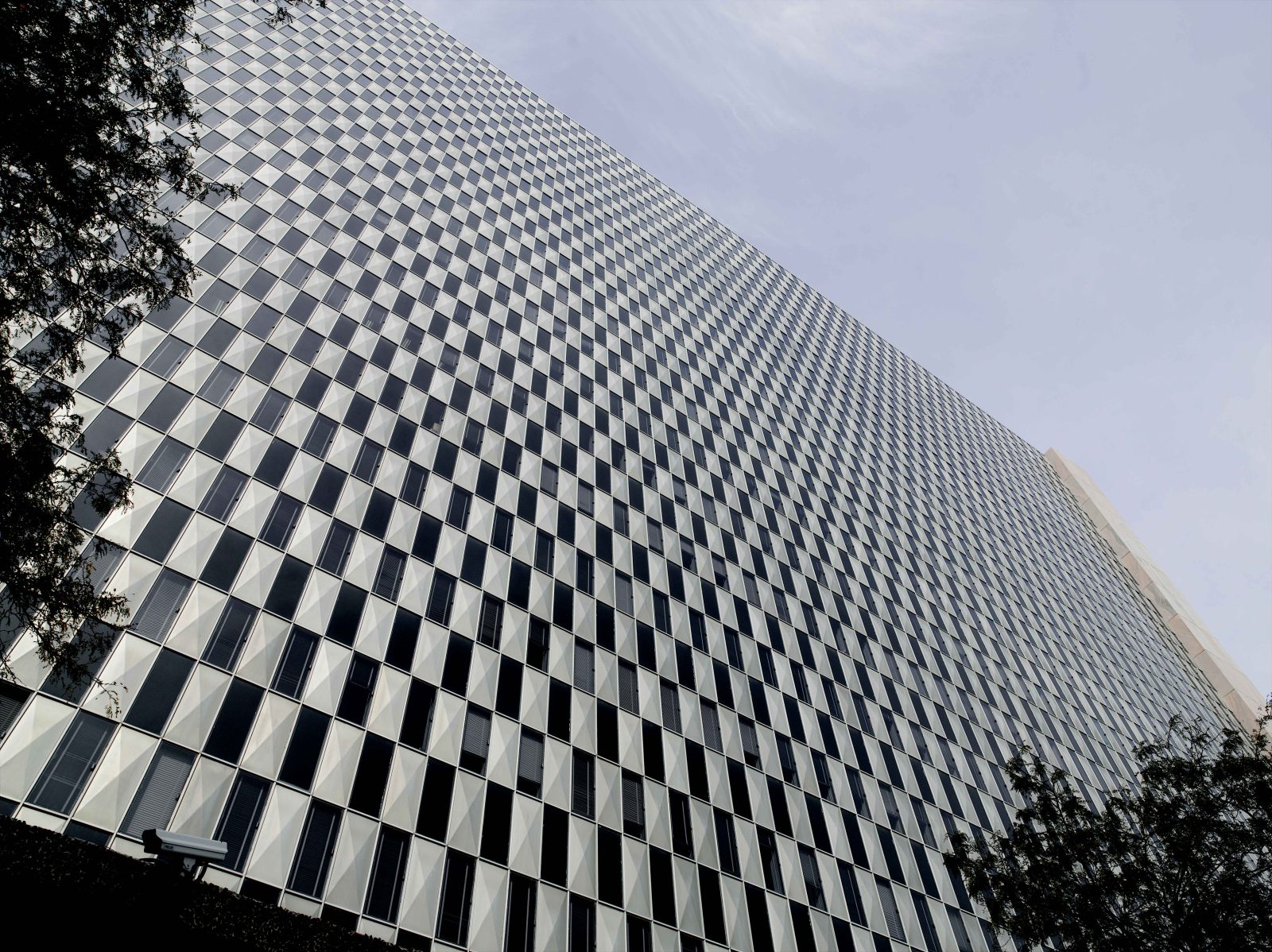Kansas City, MO
Richard Bolling Federal Building
Scope/Solutions
The Richard Bolling Federal Building, built circa 1960s, is an eighteen-story building spanning two city blocks. The modernization project included new mechanical, electrical, and plumbing systems; renovated elevator lobbies and rest rooms; Class A tenant finishes; and asbestos removal. As the building science consultant, SGH collaborated with the joint venture of Helix Architecture + Design, Inc. and Gastinger Walker Harden Architects.
The modernization plan included a new energy-efficient window system and structural strengthening of the existing cladding system. SGH evaluated the thermal performance of the existing cladding system and the effects of adding structural bracing, which could act as a thermal bridge with the potential to cause wintertime condensation and energy loss.
SGH determined the location and volume of insulation affected the system’s ability to retain heat on the interior side of the curtain wall and achieve the desired energy use. We evaluated various insulation options considering the bracing’s thermal performance and the location of the new windows relative to other wall components.
By analyzing the hygrothermal characteristics of the renovated walls, SGH helped the team resolve potential thermal inefficiencies, reduce condensation potential at windows, and improve energy performance.
Project Summary
Key team members




