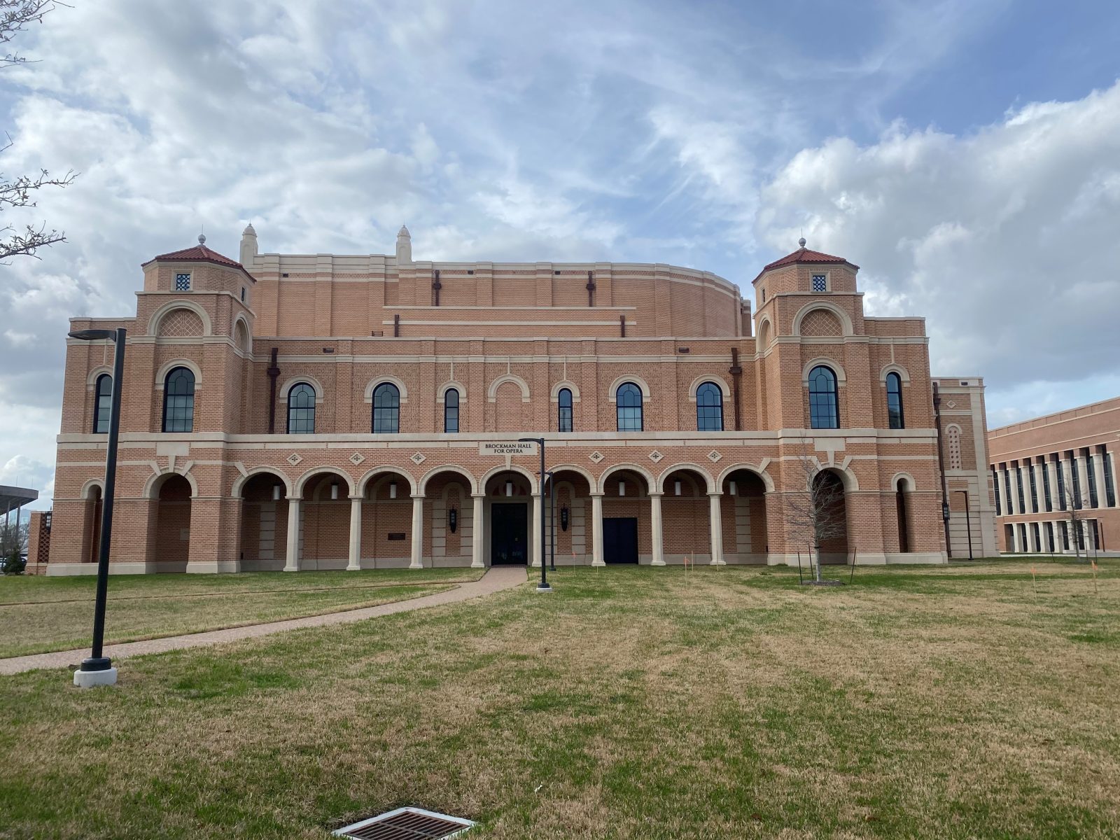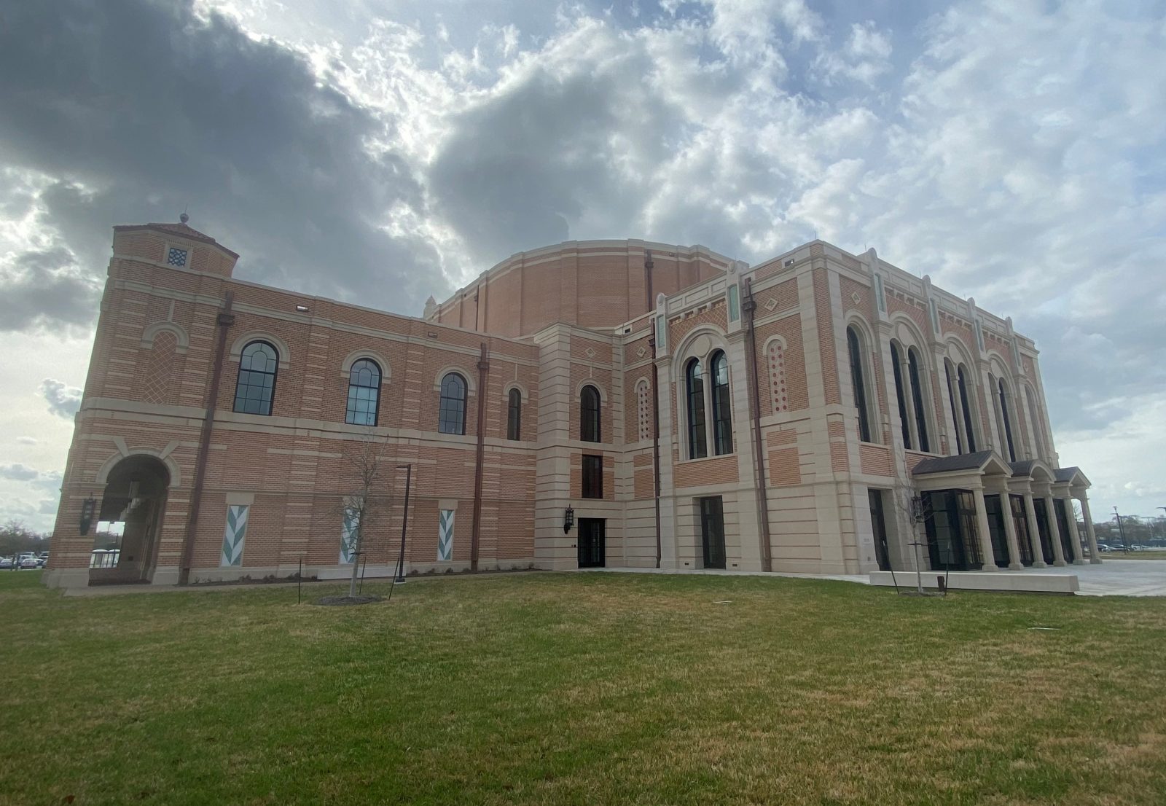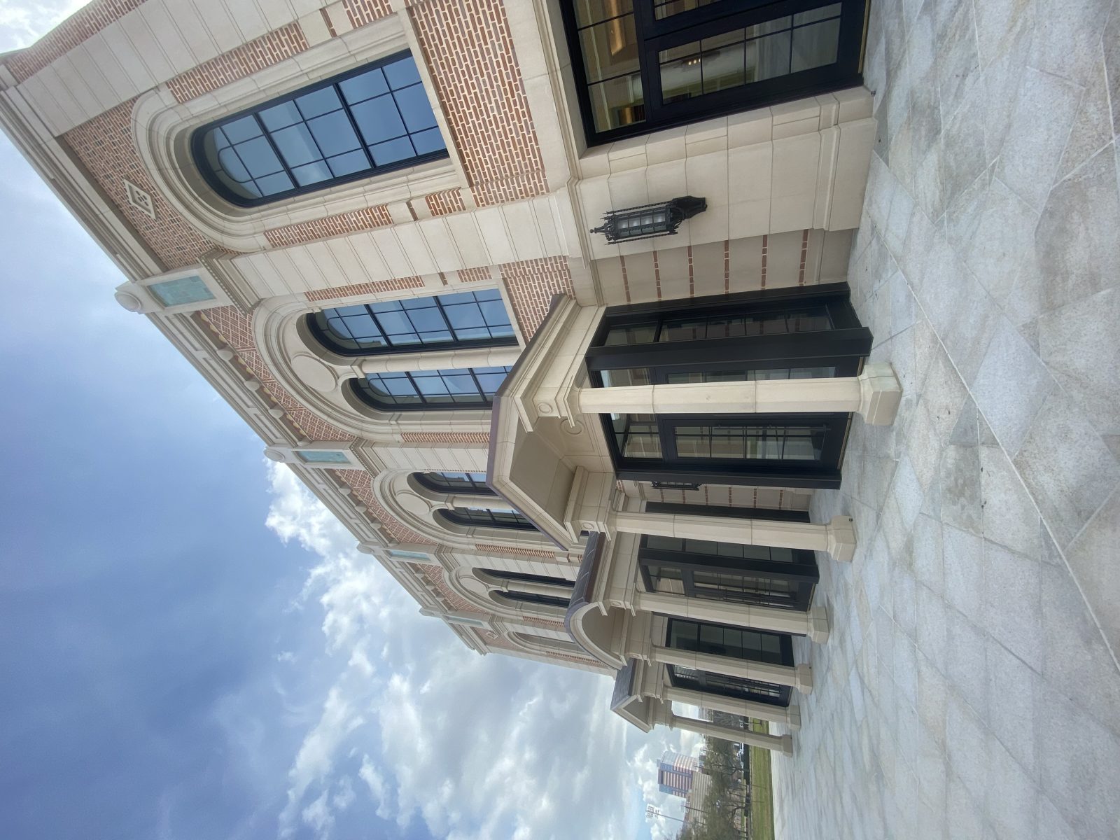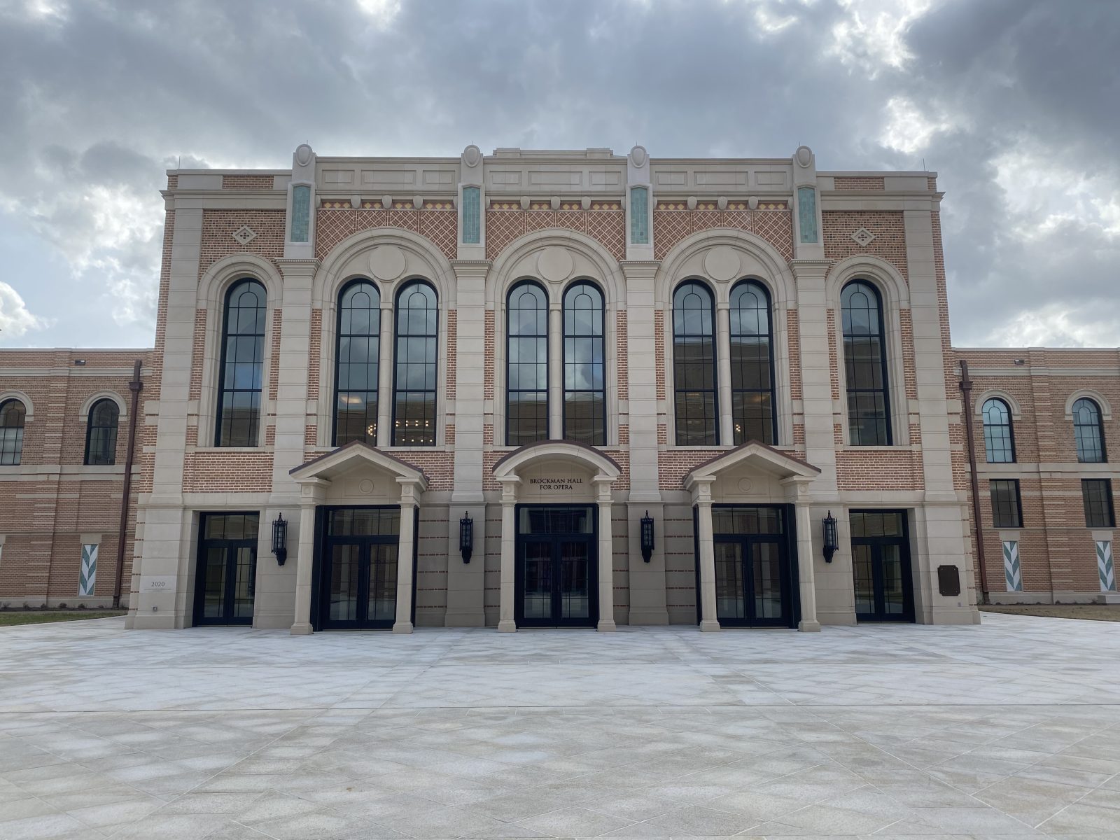Houston, TX
Rice University, Music and Performing Arts Center
Scope/Solutions
With their new music and performing arts center, Rice University elevates their opera and chamber music performance capabilities. The 84,000 sq ft Brockman Hall for Opera includes a three-tiered, 600-seat opera theater, with a large orchestra pit comfortably seating 70 musicians. SGH consulted on the building enclosure design for the center, featuring ornate facade and roof detailing.
SGH consulted on the design of the building enclosure, including curtain wall, aluminum punched windows, masonry-clad walls with decorative stone or cast-stone elements, and clay-tile and low-slope roof assemblies. Highlights of our work include the following:
- Evaluated the advantages and disadvantages of various fenestration, waterproofing, and roofing systems
- Helped select the systems based on waterproofing, thermal, and air barrier characteristics, as well as the university’s requirements to achieve modern performance with a style that complements the traditional construction featured throughout campus
- Reviewed the building enclosure design and recommended ways to improve performance
- Developed details to integrate the various systems
- Prepared technical specifications for the building enclosure systems
- Performed hygrothermal analyses of exterior walls, as well as interior walls separating dissimilar environments, to estimate heat and moisture transport through opaque walls systems and evaluate the potential for moisture problems
- Provided construction phase services, including reviewing contractor submittals and observing ongoing construction
Project Summary
Solutions
New Construction
Services
Building Enclosures
Markets
Education
Client(s)
Allan Greenberg Architects
Specialized Capabilities
Building Science | Facades & Glazing | Roofing & Waterproofing
Key team members


Additional Projects
South
St. Edward’s University, The Pavilions
With a growing student population, St. Edward’s University needed more on-campus housing and undertook constructing The Pavilions. The multi-building complex includes 133 apartments and can house up to 446 students. SGH provided building enclosure and building science consulting services.
South
Northern Kentucky University Griffin Hall
Griffin Hall—the new home for the university’s College of Informatics—includes modern classrooms, technology laboratories, a large performance studio, and the George and Ellen Rieveschl Digitorium.



