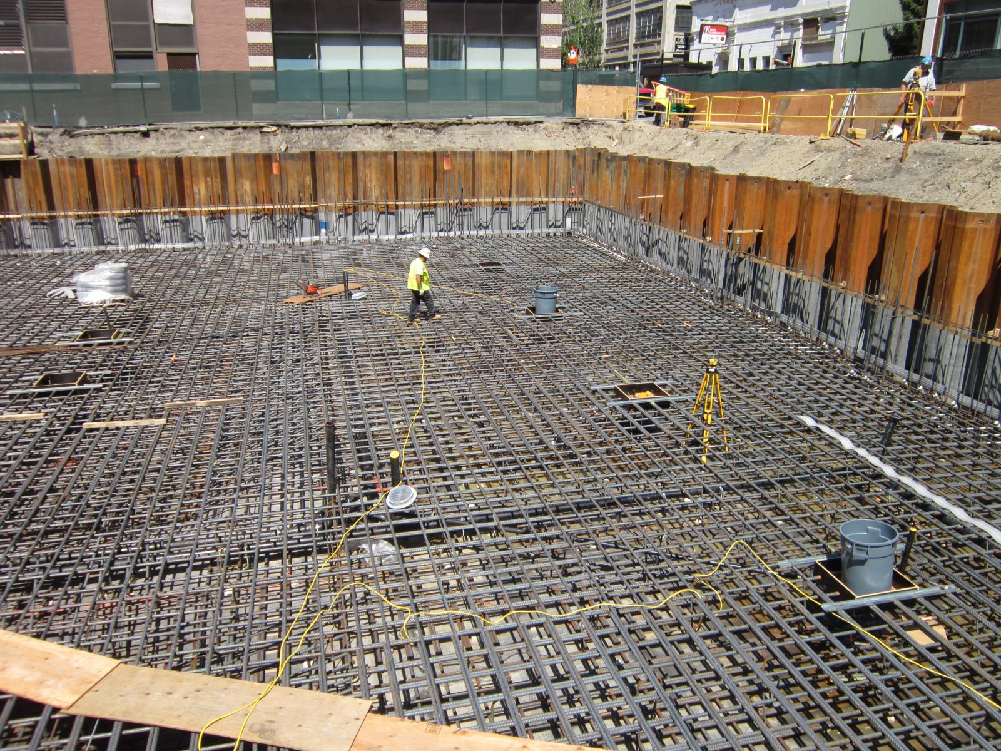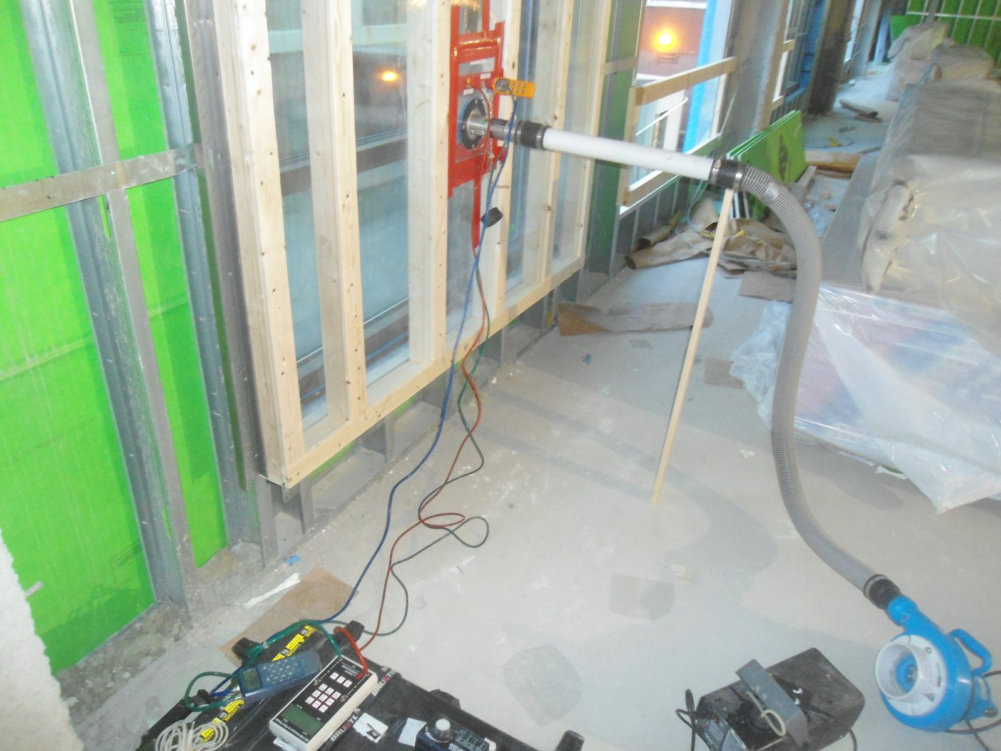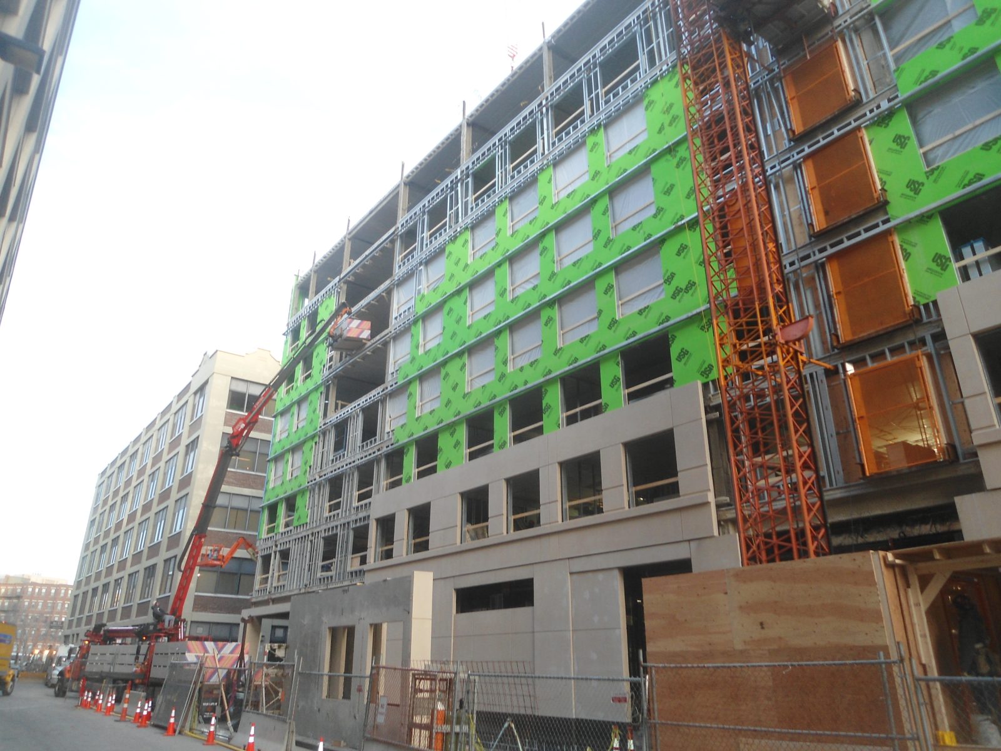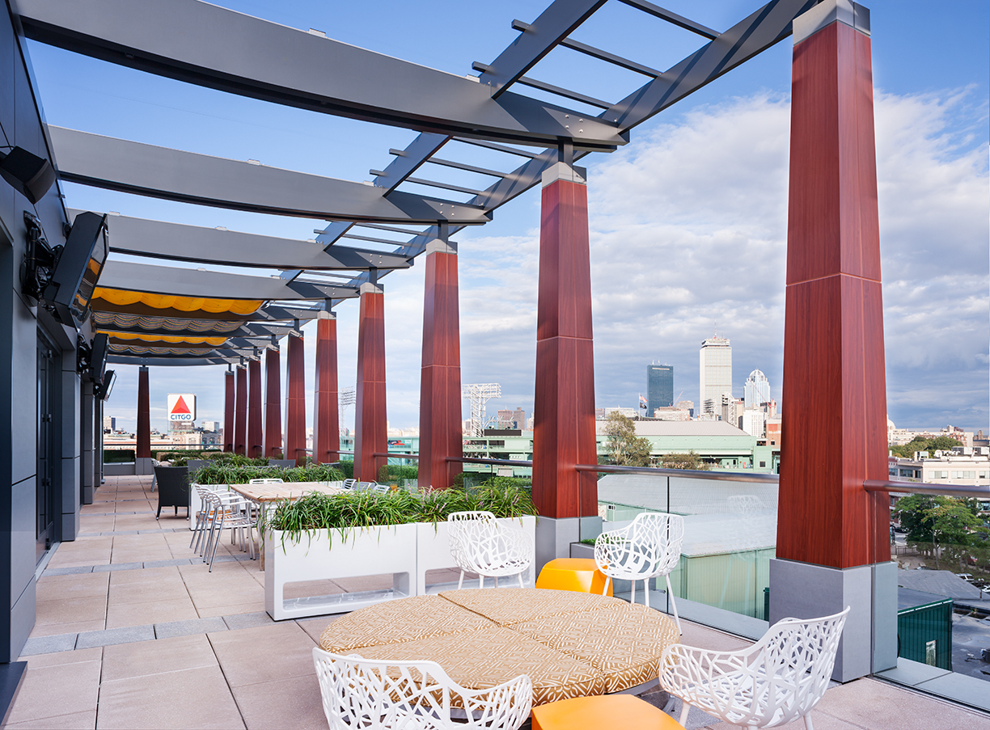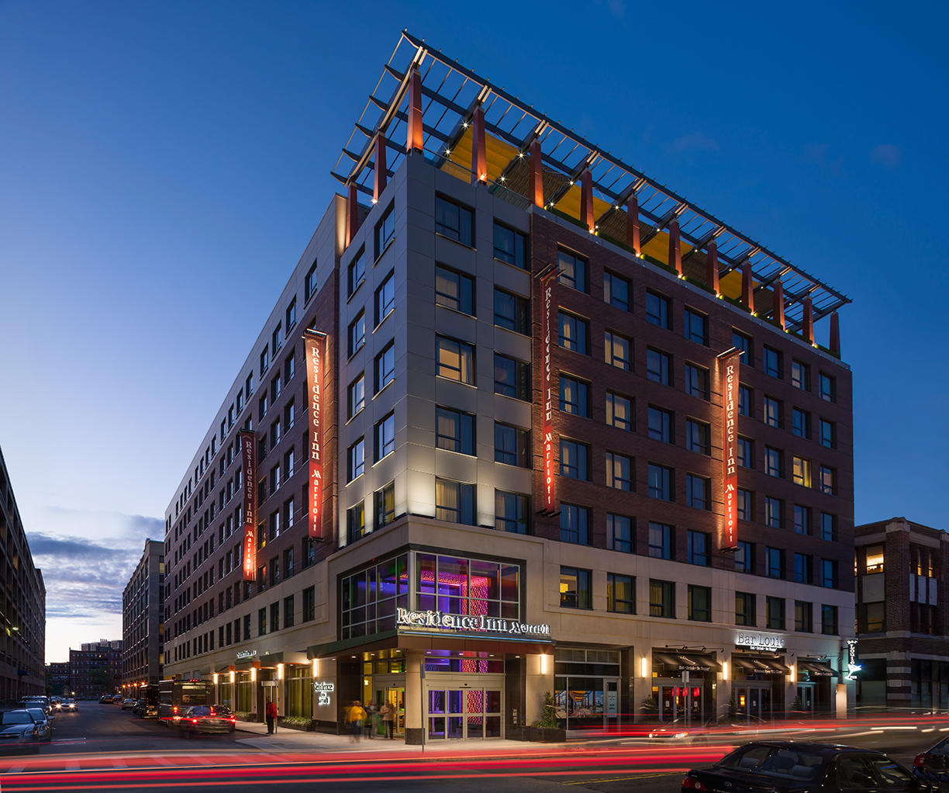Boston, MA
Residence Inn Back Bay-Fenway
Scope/Solutions
Located near Fenway Park and Kenmore Square, Residence Inn Back Bay-Fenway is a 175-room, extended-stay hotel. The 117,000 sq ft, eight-story building includes below-grade parking, ground-floor retail, an indoor swimming pool, and a rooftop terrace. SGH consulted on the building enclosure design.
SGH assisted with designing the building enclosure, including below-grade waterproofing, wall and fenestration systems, terrace and balcony waterproofing, and roofing. Highlights of our work include the following:
- Reviewing the enclosure design and providing recommendations to improve performance
- Developing details to integrate the various enclosure systems
- Reviewing the design for interior walls separating dissimilar environments, including the indoor pool enclosure
- Evaluating and establishing criteria for heat flow, vapor diffusion, air leakage, and waterproofing
- Calculating as-designed exterior wall assembly U-Factors for energy code compliance
- Providing construction administration services, including reviewing contractor submittals, shop drawings, and requests for information about the building enclosure and visiting the site to review construction progress to compare with the design intent
- Conducting field air and water infiltration testing of curtain wall systems
Project Summary
Solutions
New Construction
Services
Building Enclosures | Performance & Code Consulting
Markets
Commercial
Client(s)
Group One Partners, Inc.
Specialized Capabilities
Building Science | Roofing & Waterproofing | Energy & Sustainability
Key team members

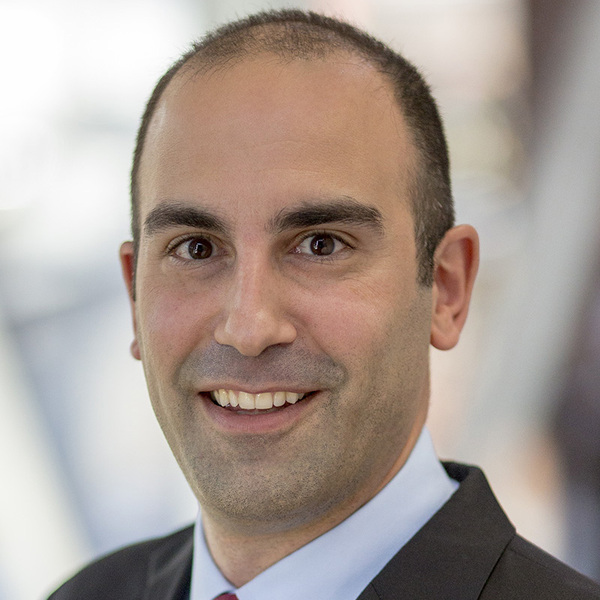
Additional Projects
Northeast
One Congress Street
The striking office tower at One Congress will be an anchor for the Bulfinch Crossing development in downtown Boston.
Northeast
One Milk Street
Part of Boston’s Historic Newspaper Row District, One Milk Street comprises three adjoined buildings: the 1873 Boston Transcript Building, the 1874 Boston Post Building on the site of Ben Franklin's birth, and a 1930s infill building.
