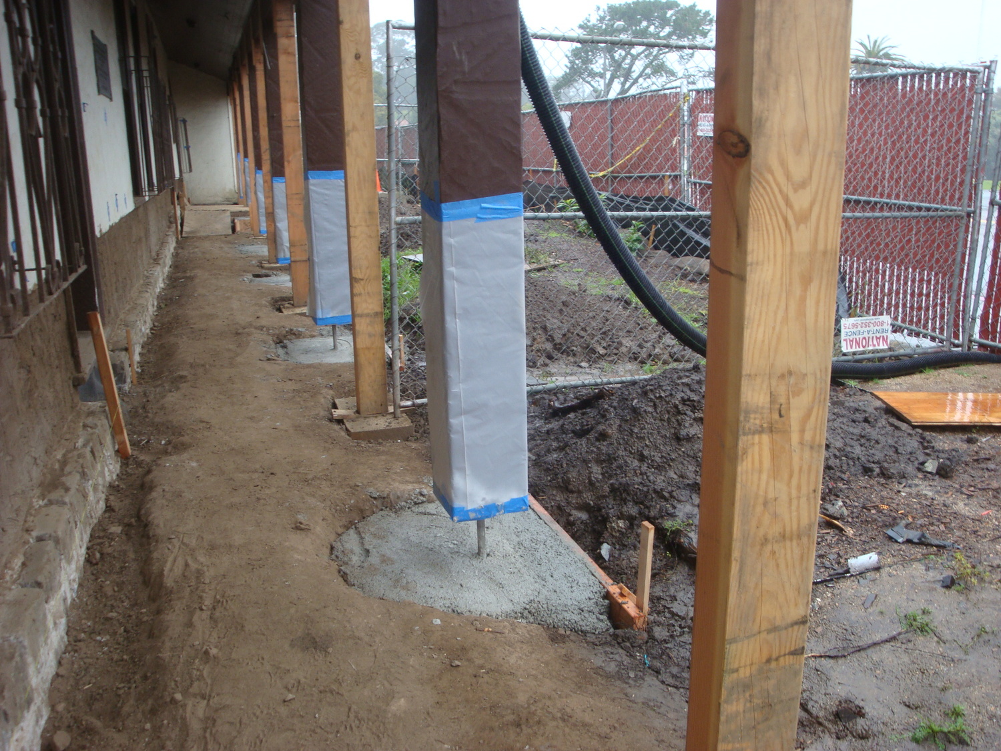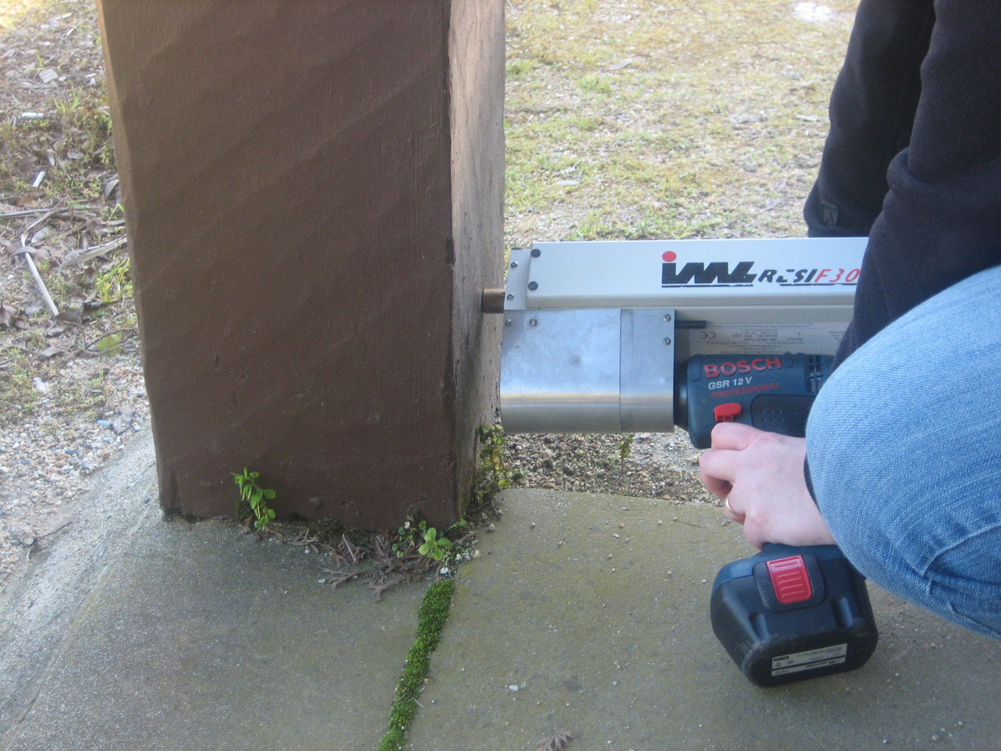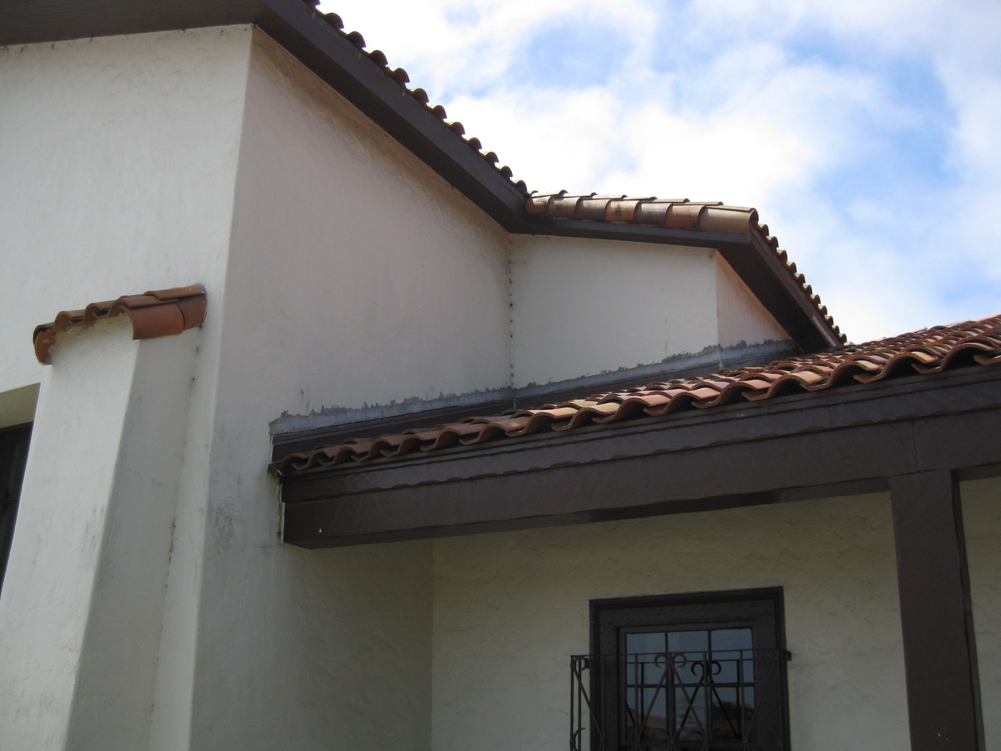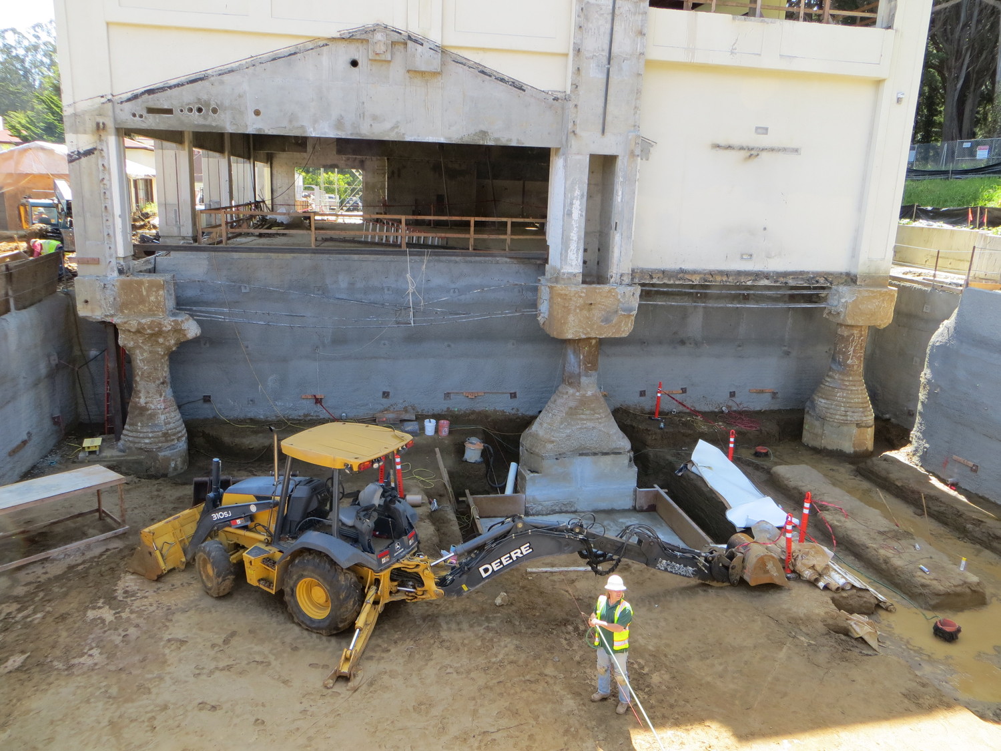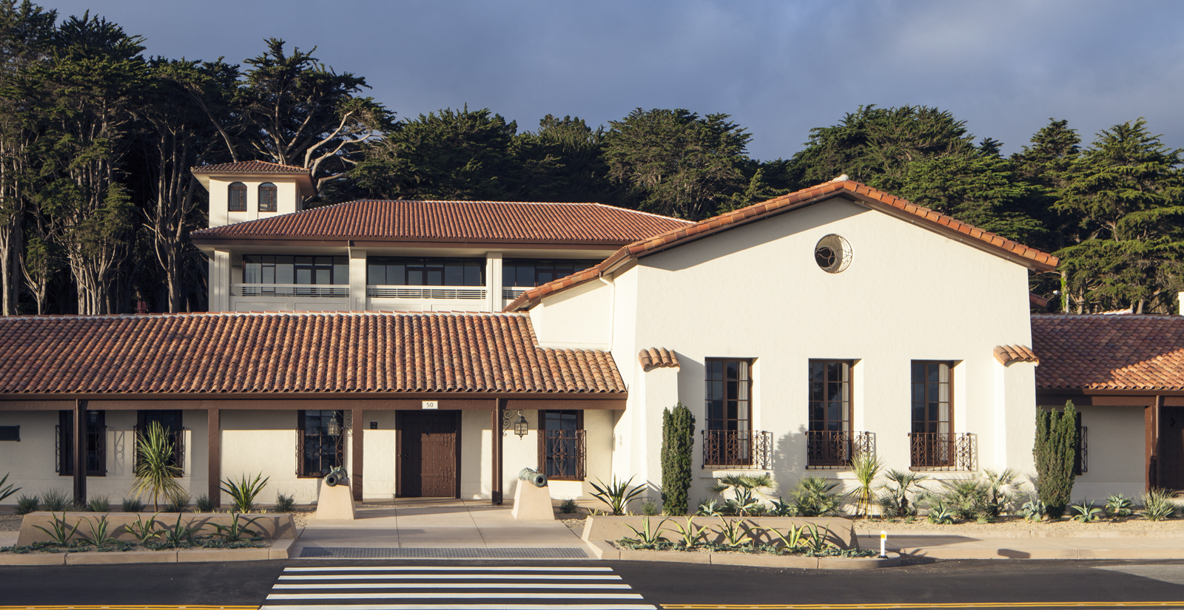San Francisco, CA
Presidio Officers' Club
Scope/Solutions
Set on the historic Presidio grounds, this structure housed the Officers’ Club for the Army Base throughout the 20th century. The Presidio Trust sought to renovate and rehabilitate the club and establish it as a cultural center for the public. As part of the project, SGH provided exterior waterproofing and preservation consulting services required to update the Historic Structure Report and to develop construction documents for the rehabilitation project.
The Officers’ Club (Building 50) comprises a 1776 adobe structure with subsequent wood-framed additions and a two-story, reinforced concrete addition constructed in 1972.
SGH evaluated the low-sloped and clay tile roofs, historic and new windows, the skylight, exterior cement plaster walls, and exterior wood architectural features. We issued a report outlining existing conditions and repair recommendations. Perkins+Will incorporated this information into the Historic Structure Report.
We assisted the design team and peer reviewed architectural details and specifications pertaining to the building enclosure rehabilitation and below-grade waterproofing for a new addition and basement. Our peer review focused on repair and preservation of the following:
- Low-sloped and clay tile roof details
- Historic window repairs
- New glazing and window selection
- Cement plaster repairs
- Wood architectural feature repairs
- Exterior walls, including flashing and waterproofing details
SGH also provided part-time construction administration services to observe the completion of the roof repairs and below-grade waterproofing installation.
Project Summary
Key team members

