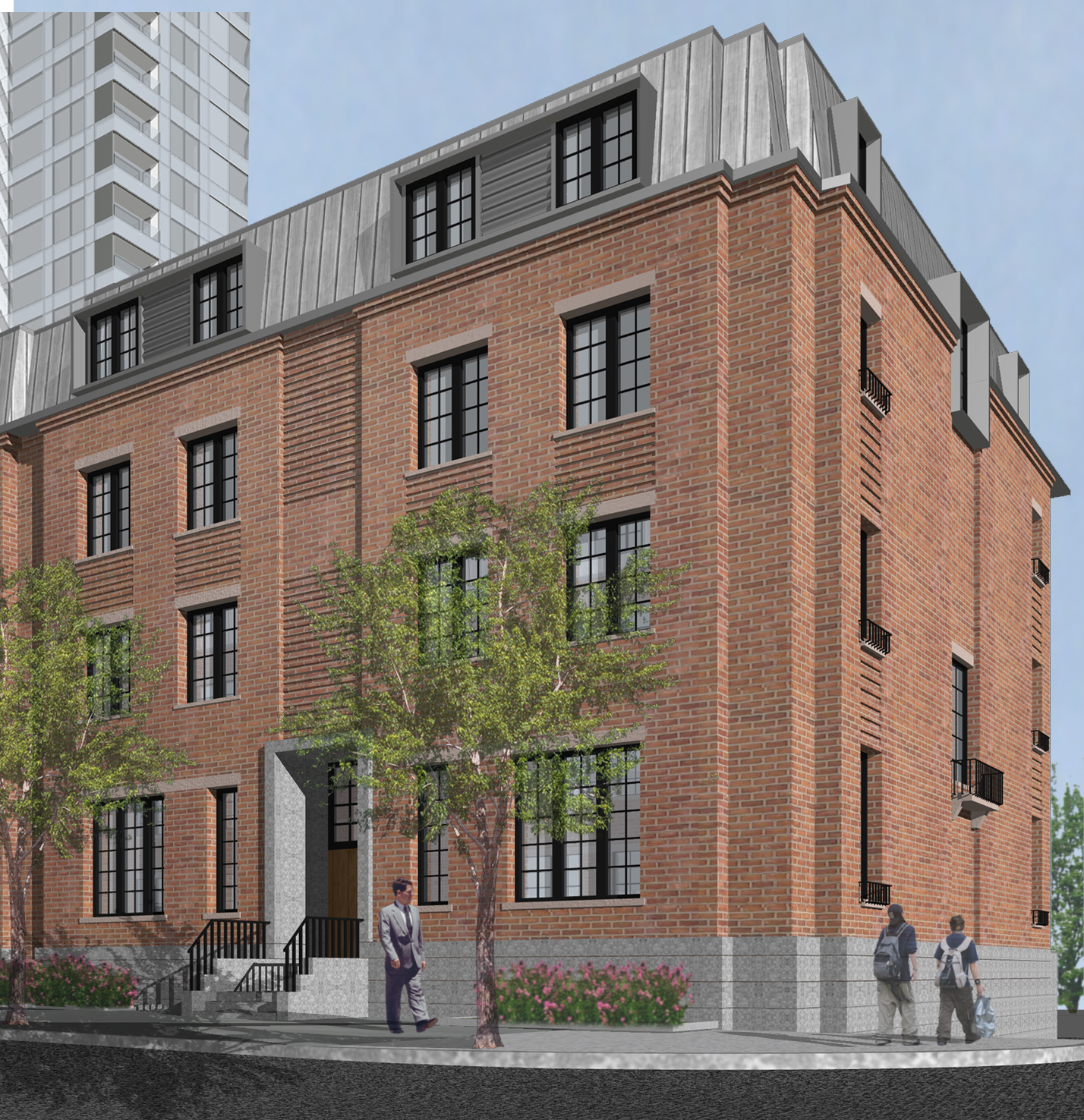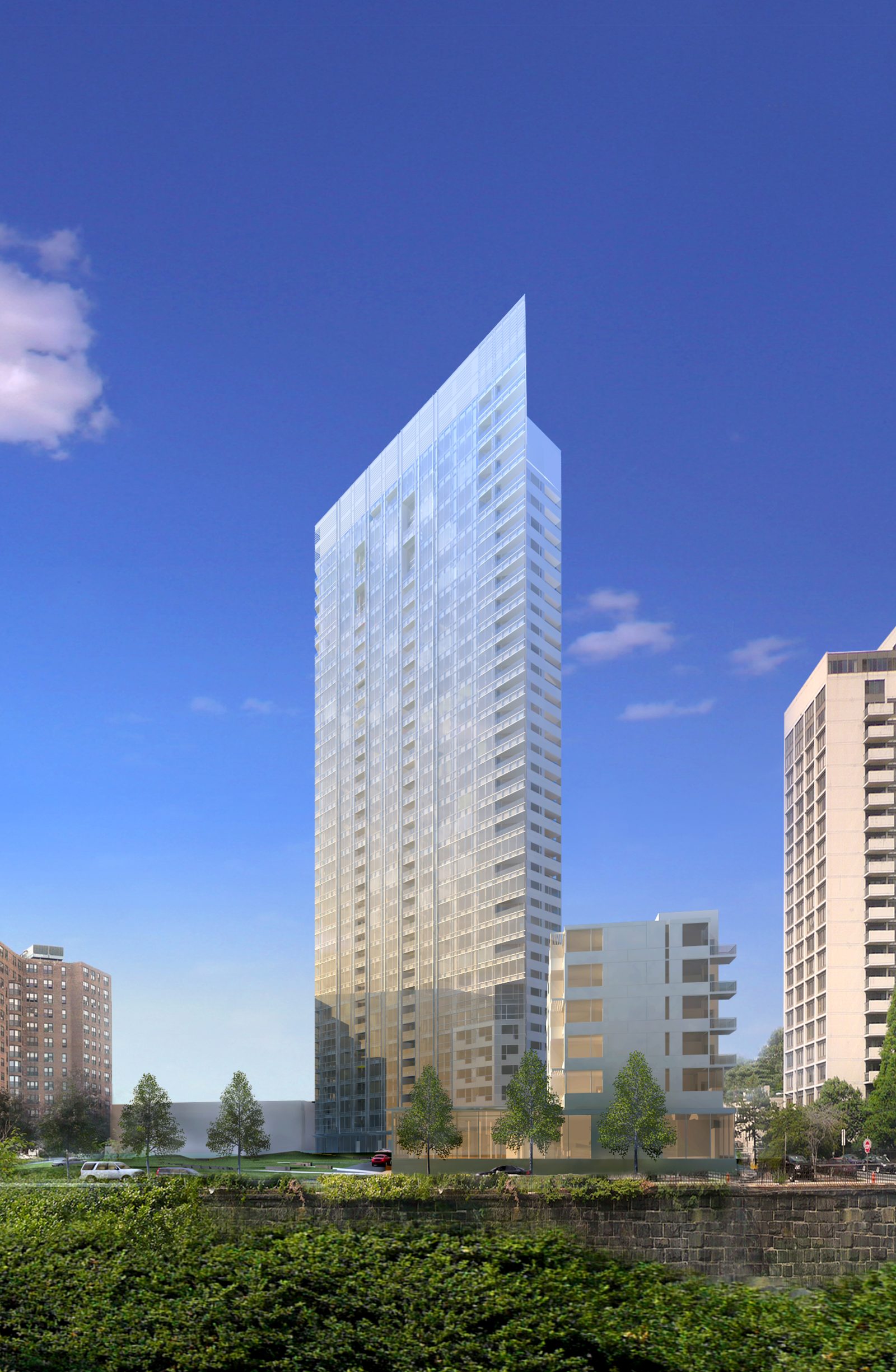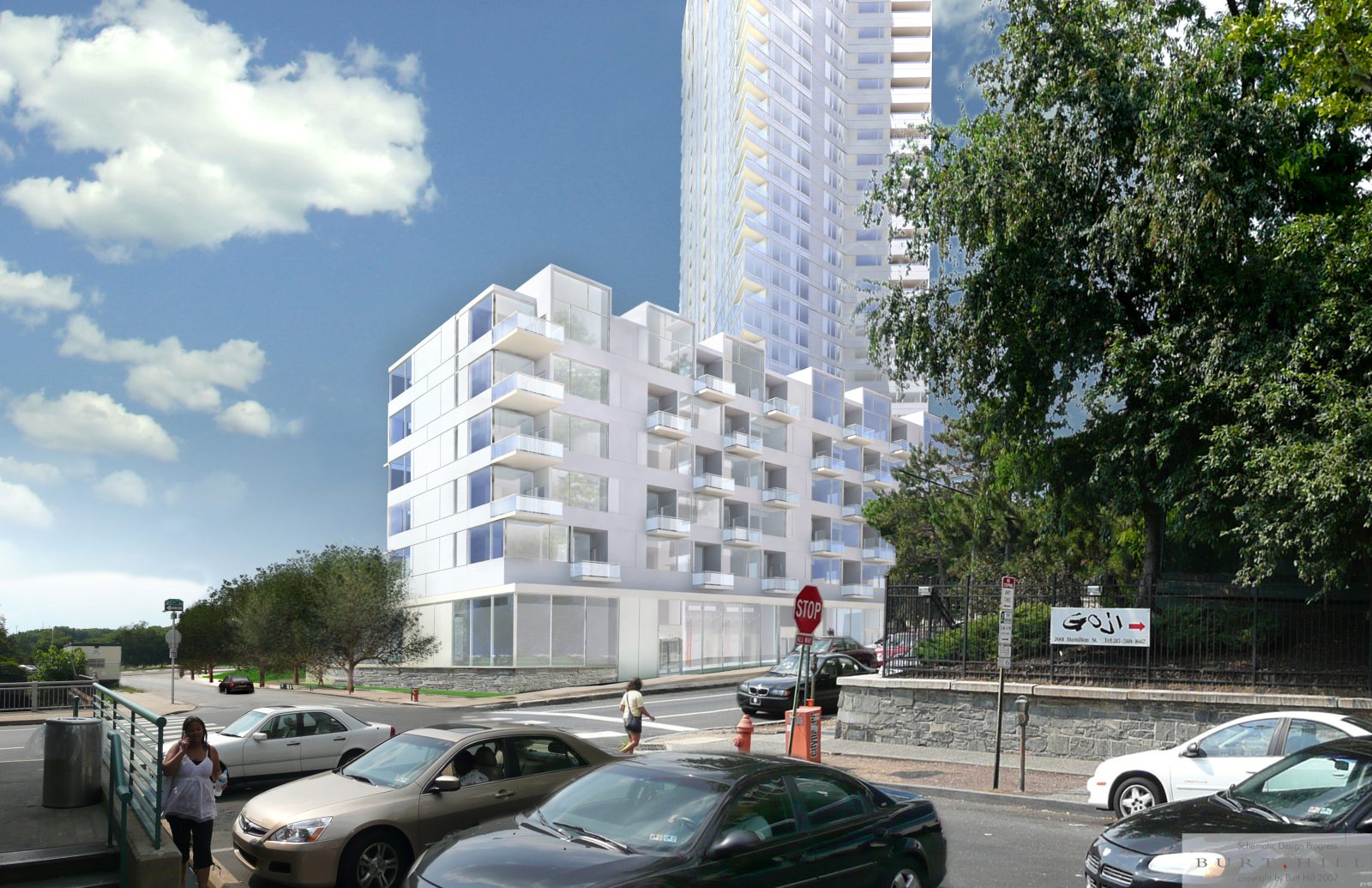Philadelphia, PA
Parkway 22
Scope/Solutions
The Parkway 22 complex was designed as a thirty-seven-story luxury condominium tower with adjacent four-story traditional townhouses, and a seven-story contemporary loft building in a heavily populated urban environment. The 900,000 sq ft project, which was never constructed, included a mix of timber-, concrete-, and steel-framed structures supported on a cast-in-place concrete below-grade parking structure. SGH consulted on the structural and building enclosure designs for this development.
Highlights of our work include the following:
- Designed a distinctive floor system for the tower using a creative combination of reinforced concrete slabs, long-span metal deck, and inverted steel T-beams
- Collaborated with the design team to provide living spaces unencumbered by beams while maintaining 9 ft ceilings with less than 10 ft floor-to-floor height and 10 ft ceilings with less than 11 ft floor-to-floor height
- Completed framing studies and developed framing layouts for the four-story (wood) and seven-story (concrete on metal deck) loft buildings to achieve open floor plans and high ceilings
- Designed transfer girders and leaning columns to transfer the building’s loads into the below-grade structure
- Used Revit Structure as the drafting basis and delivery tool for the contract documents
- Coordinated with the landscape architect regarding heavy soil and vehicle loads on the plaza/garage roof and helped design site structures
- Consulted on the design of the building enclosure, including below-grade, plaza, balcony, and green roof waterproofing
Project Summary
Solutions
New Construction
Services
Building Enclosures | Structures
Markets
Residential
Client(s)
Burt Hill, a Stantec Company
Specialized Capabilities
Building Design | Roofing & Waterproofing
Key team members



Additional Projects
Mid-Atlantic
The Wilson and The Elm, 7272 Wisconsin Avenue
SGH consulted on the building enclosure design for the project.
Mid-Atlantic
Lofts at West Station
For this adaptive reuse project, the project team converted two 20th century warehouses into the The Lofts at West Station. SGH was the structural engineering of record for the project.



