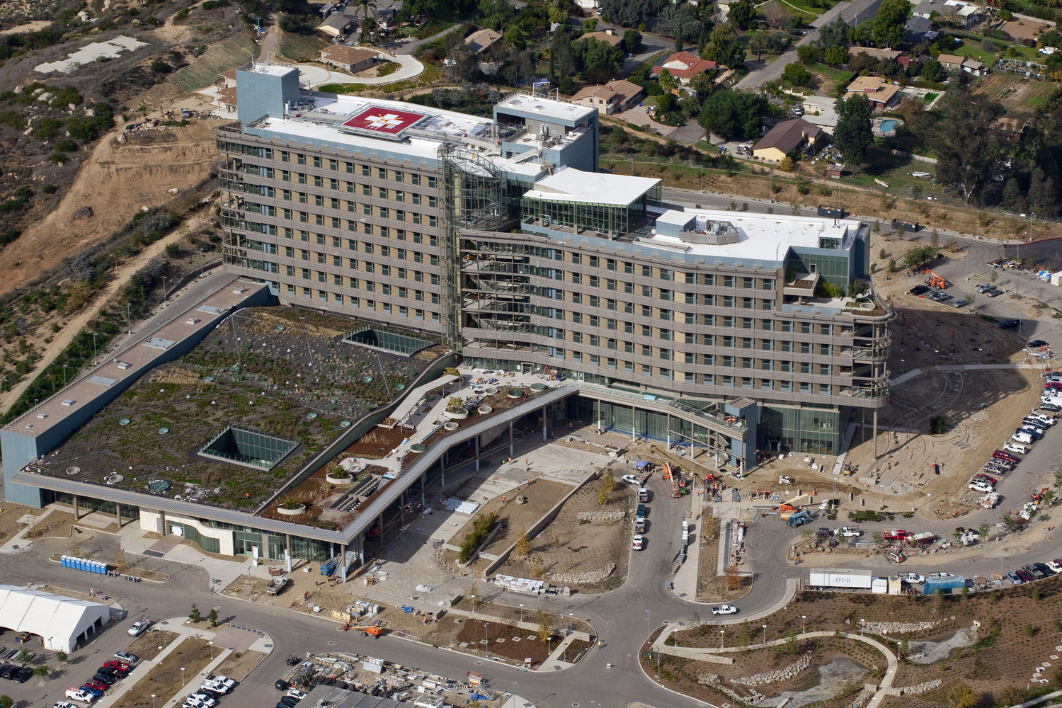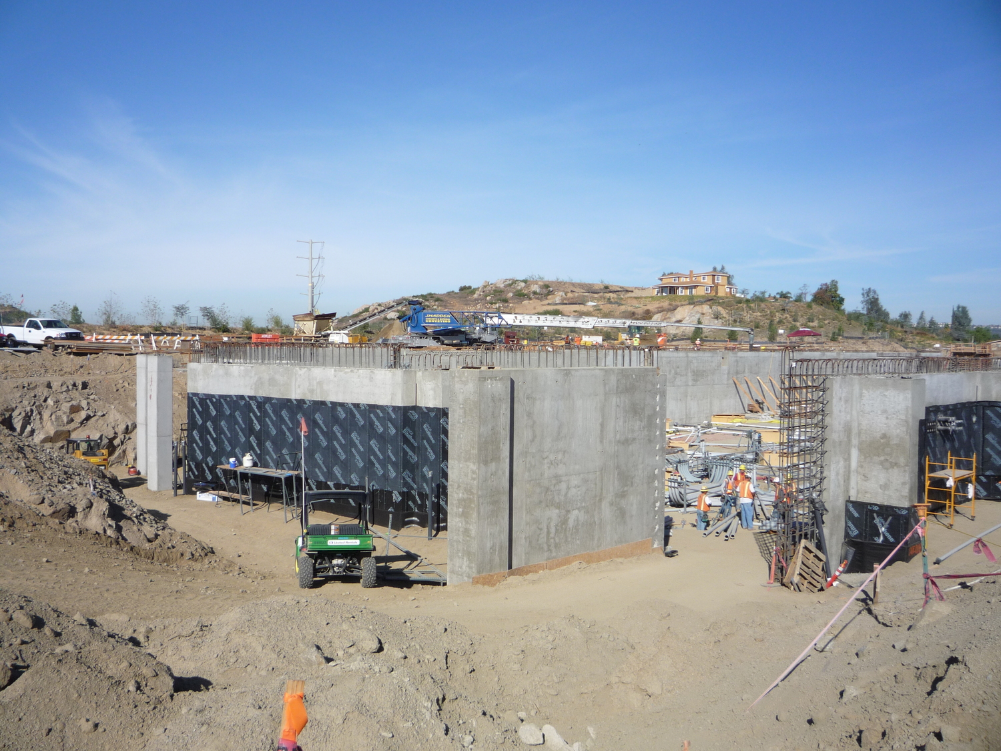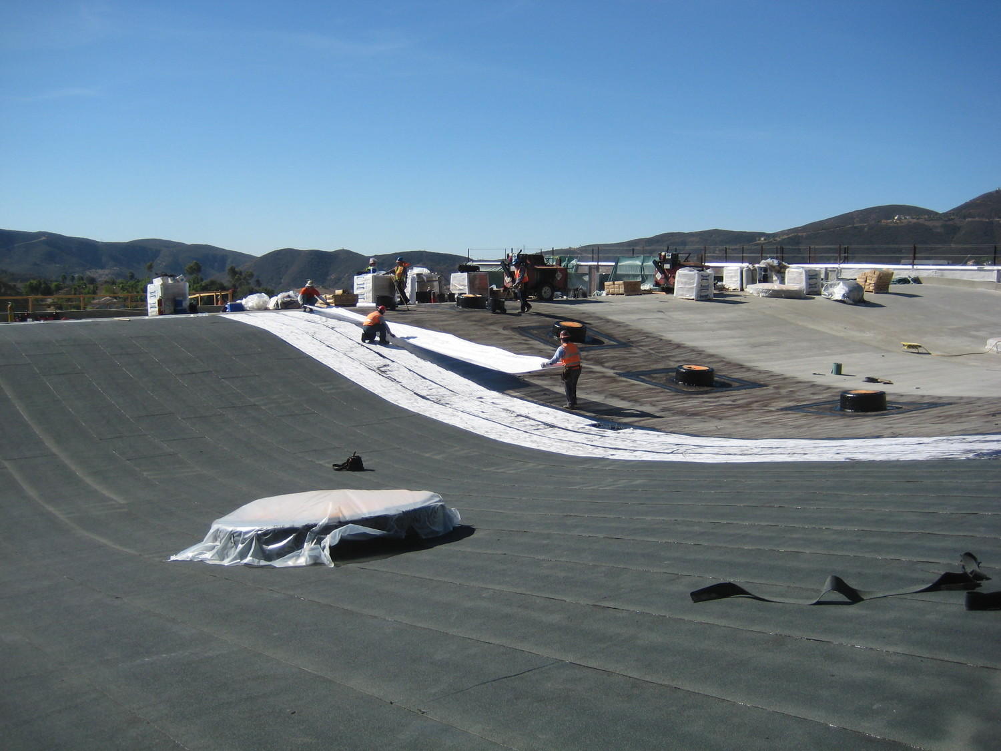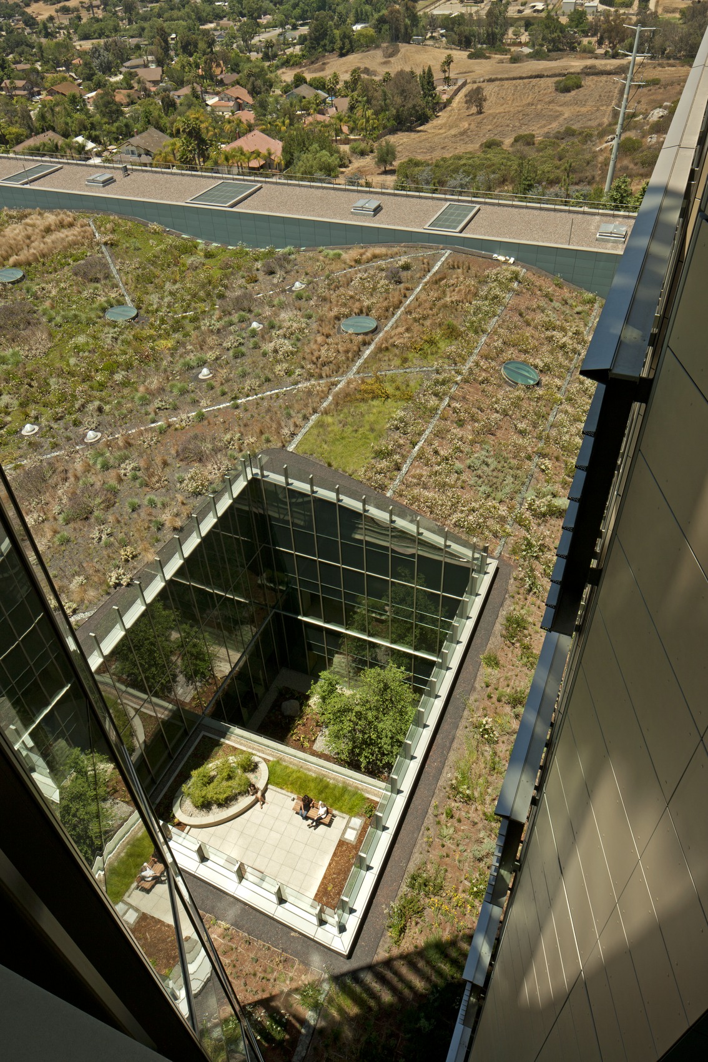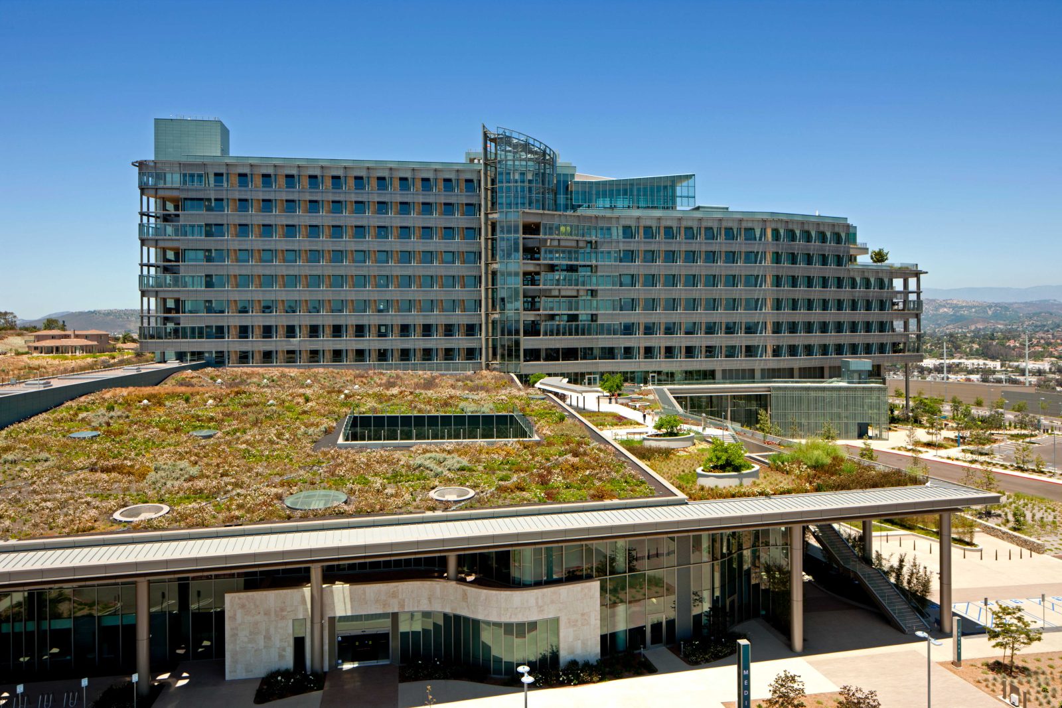Escondido, CA
Palomar Medical Center West
Scope/Solutions
The new hospital at Palomar Medical Center West is eleven stories at its highest point. The building exterior features 250,000 sq ft of glass and metal curtain wall with fiber-reinforced concrete panels, metal panels, and glass and metal sunshades. The hospital’s most prominent feature is a 60,000 sq ft vegetated roof over operating rooms and medical offices integrated with two open-air inner courtyards. SGH provided roofing and waterproofing consulting for the new facility, performed a design review for the $60 million curtain wall, and provided construction phase services for the below-grade waterproofing, above-grade waterproofing, and roofing.
Our building enclosure consulting services included the following:
- Below-grade waterproofing design for wall waterproofing, under-slab vapor retarder, continuous drain gravel and footing drain, and shallow subsoil drain and swale directing water away from the building
- Design consulting for curtain wall consisting of twenty-four different elements
- Waterproofing consulting for the vegetated roof with soil depths ranging from 18 in. to 5 ft on top of hot fluid-applied rubberized asphalt waterproofing membrane, which incorporates an electronic field vector map that can locate membrane discontinuities
- Roofing consulting for the ballasted roof system over hot fluid-applied asphalt with fully-adhered PVC roofing on smaller roofs
Our construction phase services included review of waterproofing and roofing installation, observations of water tests for vegetated roofs and terraces, coordination with project team to resolve discrepancies between as-built construction and contract documents.
Project Summary
Key team members

