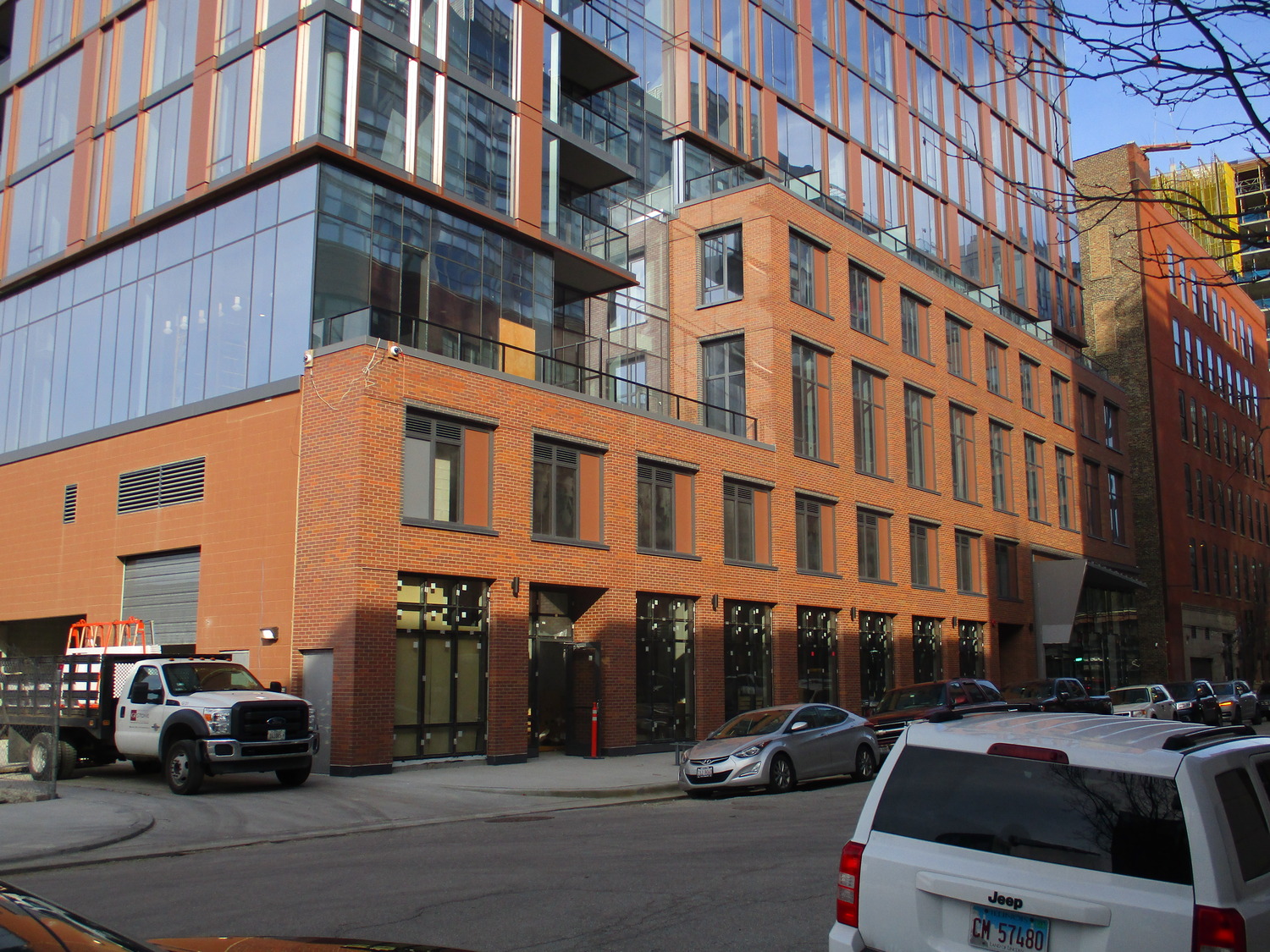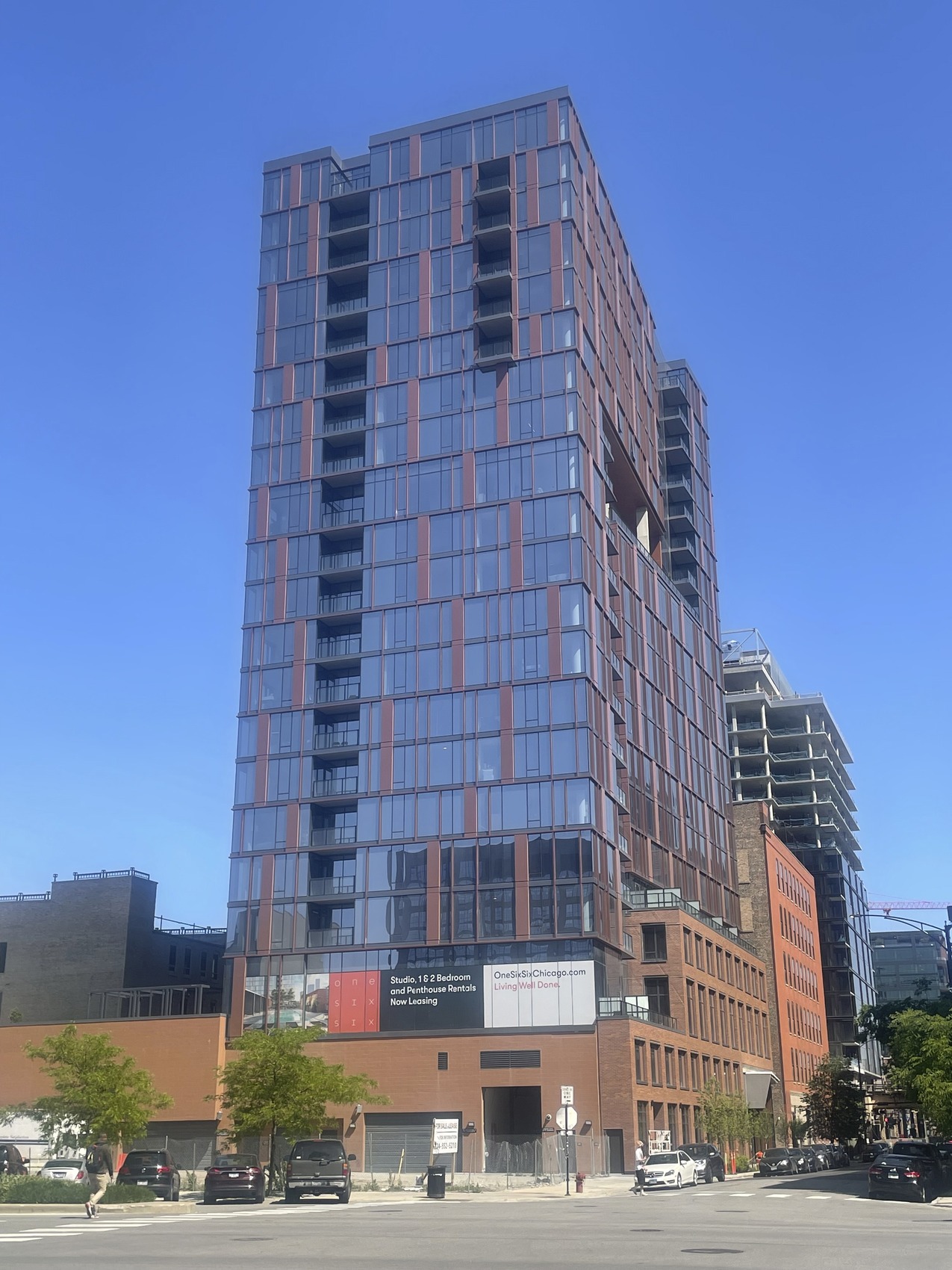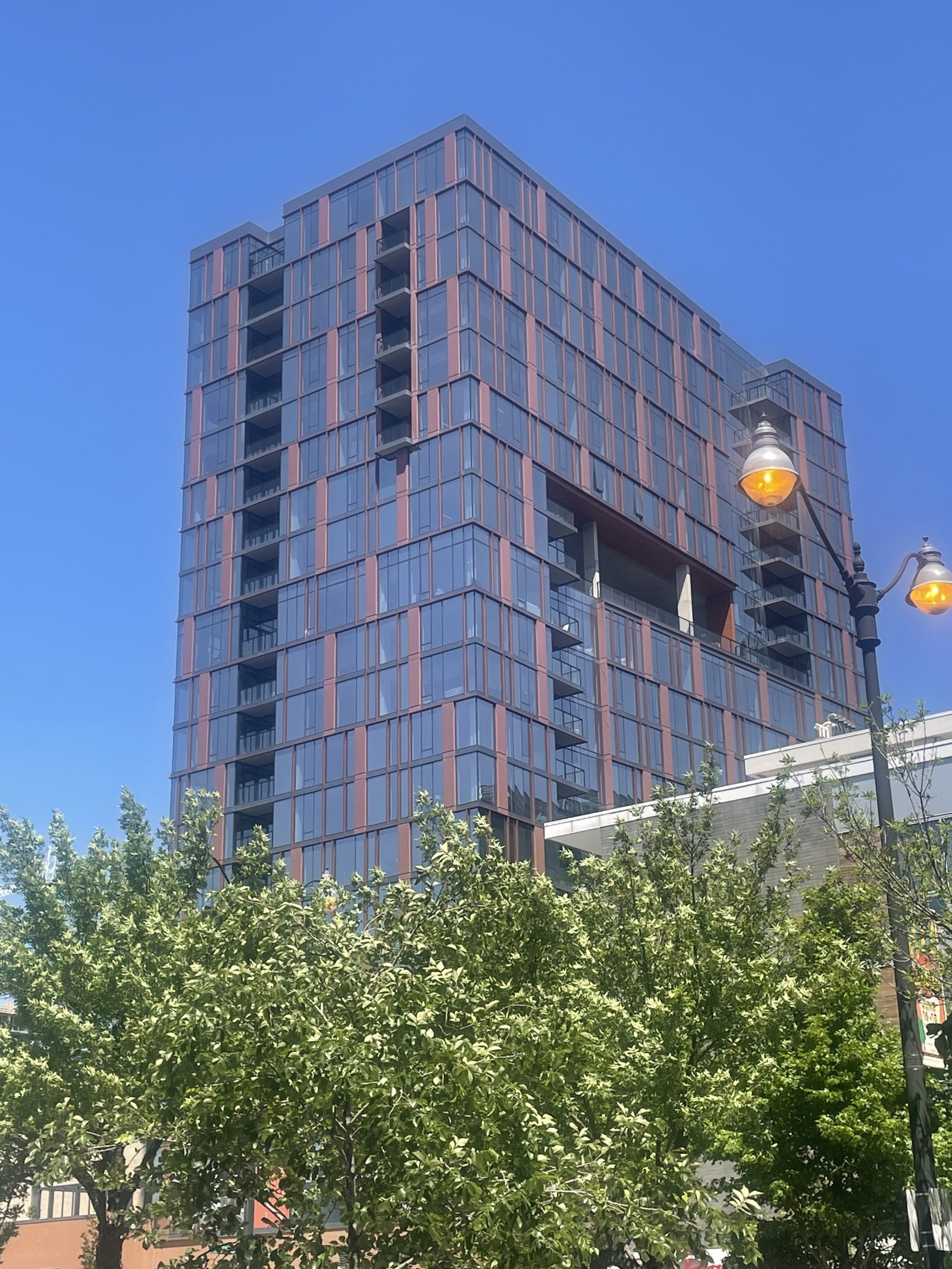Chicago, IL
One Six Six
Scope/Solutions
Located at 166 North Aberdeen Street in the Fulton Market neighborhood, the new mixed-use high rise includes 224 apartments with ground-level retail and a parking podium. The design blends a light-filled tower with an industrial aesthetic reminiscent of the area’s past as a meatpacking district. Residents enjoy floor-to-ceiling windows, a 14th floor sky deck, a landscaped podium level terrace, a rooftop floor deck, co-working spaces, and a fitness center. SGH consulted on the building enclosure design for the twenty-one story building.
SGH consulted on the design for the exterior walls, waterproofing, and roofing. Highlights of our work include:
- Reviewing the proposed design for the building enclosure and recommending ways to improve for airtightness, watertightness, thermal performance, condensation resistance, and constructability
- Developing details to integrate the enclosure systems, including window walls with metal panel accents, brick clad walls at the podium levels, plaza and terrace waterproofing, and low-sloped roofing
- Consulting on the design of the projecting metal panels, which are glazed into the window wall system
- Evaluating value engineering proposals and alternates submitted by the construction team
- Reviewing shop drawings to compare with the design intent
- Visiting the site to observe ongoing construction and helping the contractor address field conditions
- Witnessing water and air infiltration testing of the window walls to compare with the specified performance requirements
Project Summary
Solutions
New Construction
Services
Building Enclosures
Markets
Residential
Client(s)
Solomon Cordwell Buenz & Associates
Specialized Capabilities
Facades & Glazing | Roofing & Waterproofing
Key team members


Additional Projects
Midwest
Industry Cincinnati,1118 Sycamore Street
Located in Cincinnati's Over-the-Rhine district, the new mixed-use development at 1118 Sycamore Street became the largest residential complex in the Pendleton neighborhood.
Midwest
Coppia, 1101 Van Buren Street
Located in Chicago's West Loop, the Coppia at 1101 West Van Buren Street tops out at nineteen stories and houses nearly 300 apartment units. SGH provided fire life safety services for the project.


