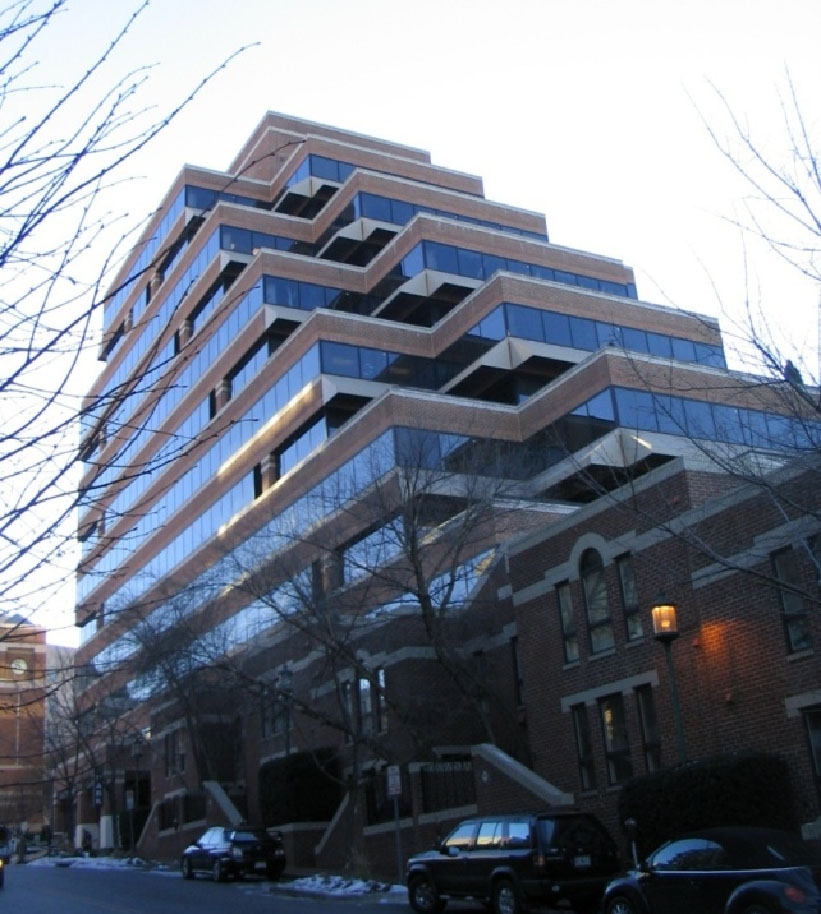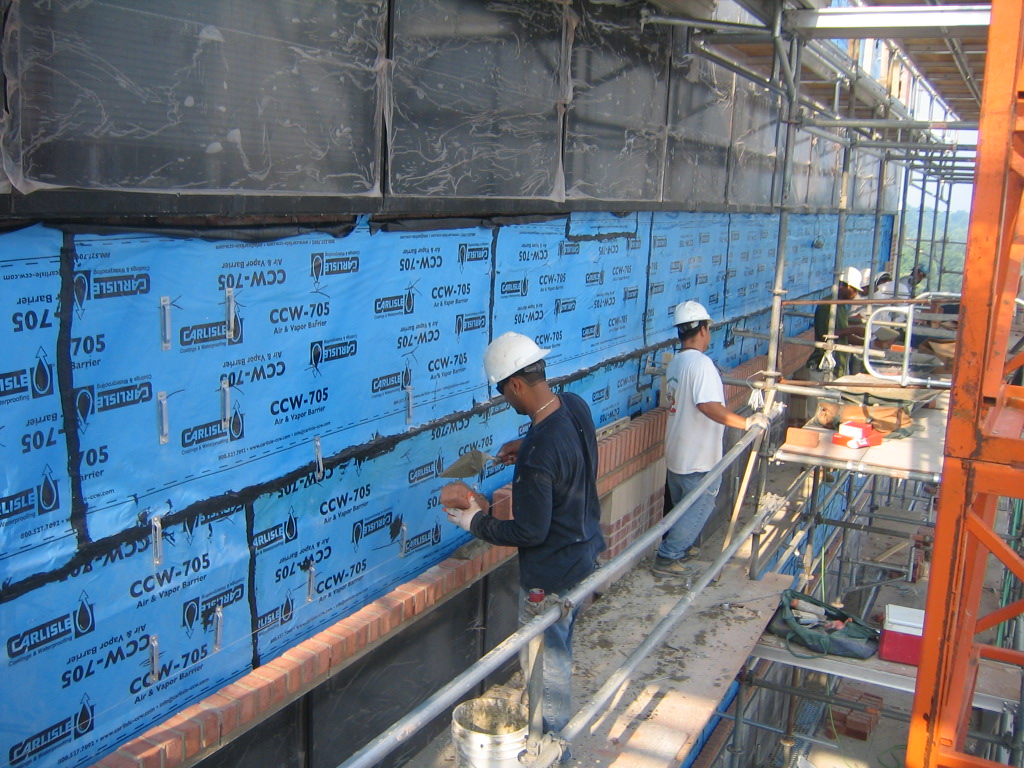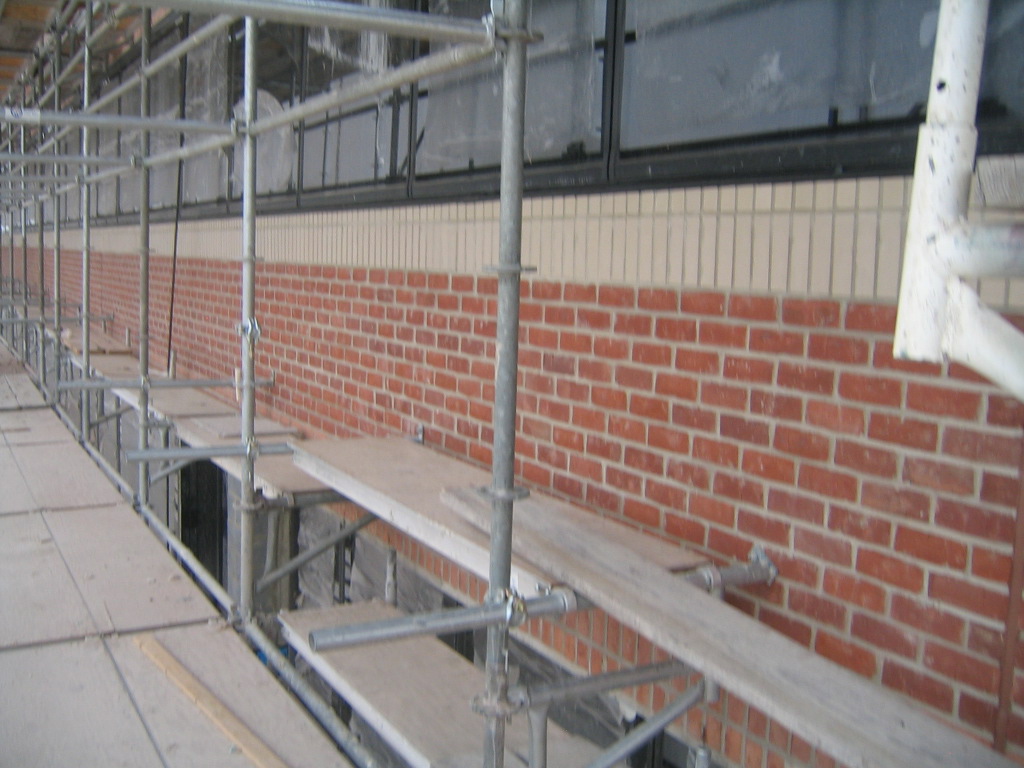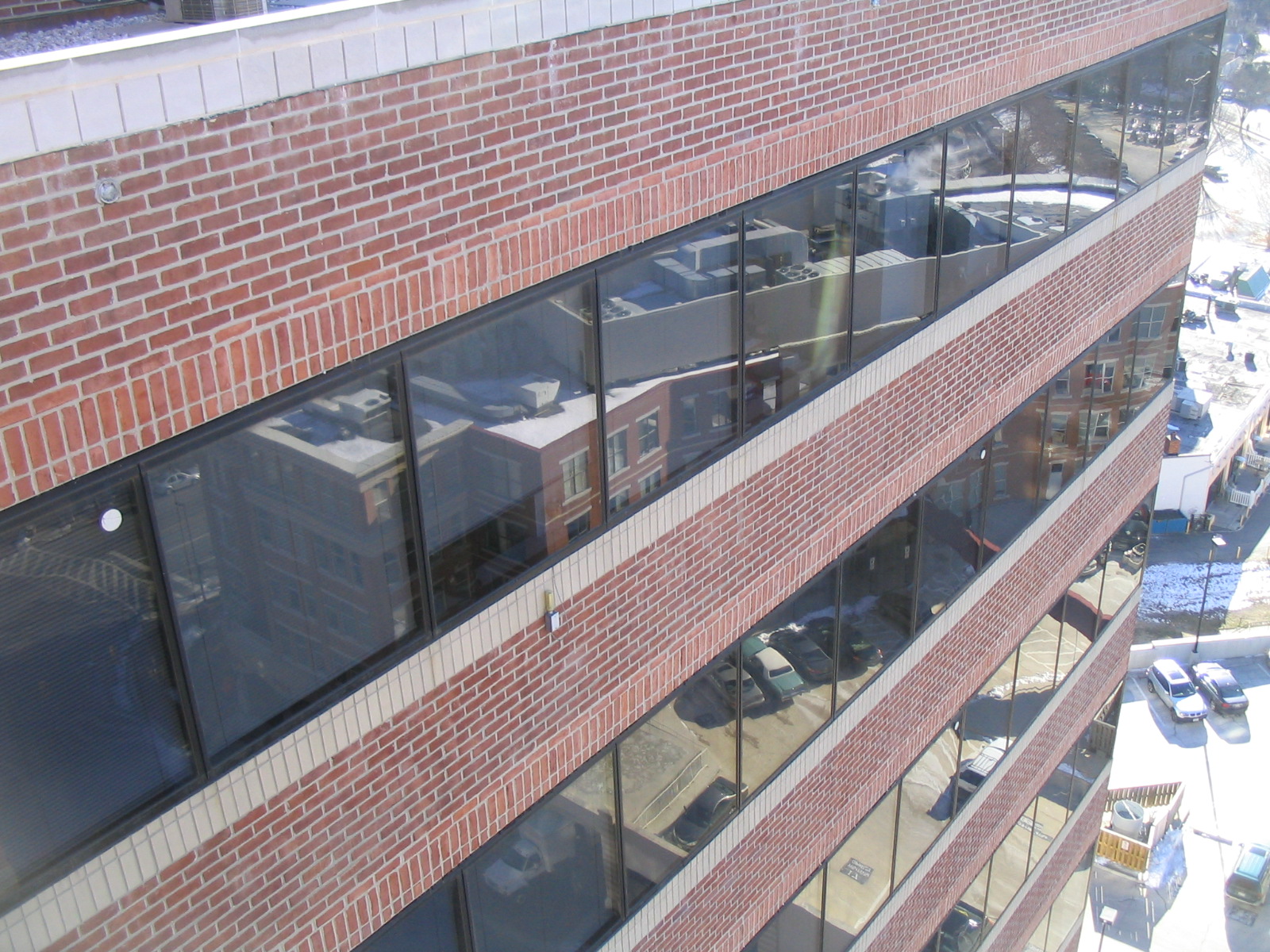Bethesda, MD
One Bethesda Center
Scope/Solutions
One Bethesda Center (OBC), a twelve-story office building located in downtown Bethesda, was constructed around 1985. The building has approximately 170,000 sq ft of office space and four levels of below-grade parking. The building features a stepped profile and is clad with bands of brick masonry alternating with ribbon windows.
Brookfield Financial Properties retained SGH to perform a due diligence assessment of the exterior walls, fenestration, and roofs of OBC as a precursor to their purchase of the building and subsequently retained SGH to conduct an investigation, prepare design documents and perform construction administration for the reclad of the building enclosure.
SGH observed that the exterior walls were previously repaired, yet the building still exhibited signs of water infiltration. Our field investigation revealed several shortcomings in the waterproofing system that manifested as leaks around window heads and sills, at balconies, and at parapets. In order to address these leaks, we recommended a complete removal and replacement of the brick masonry in order to install new waterproofing. We performed a structural evaluation of the exterior wall construction and determined that the concrete masonry required strengthening as part of the reclad project.
Brookfield Properties retained SGH to prepare construction documents based on our recommendations that included waterproofing repairs and structural strengthening of the concrete masonry. SGH served as the engineer of record and developed a remedial program to be implemented from the exterior in order to permit the building to remain occupied during the project. SGH also provided construction administration services during the project on behalf of Brookfield Properties.
Project Summary
Key team members





