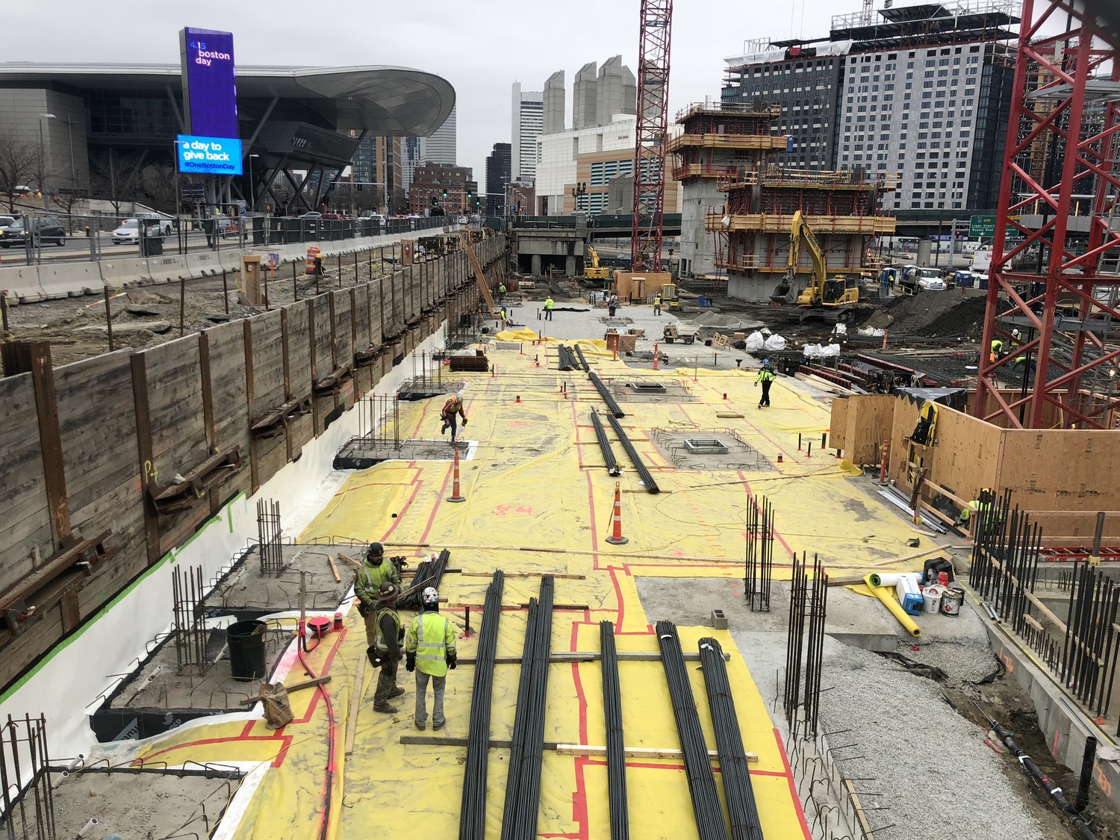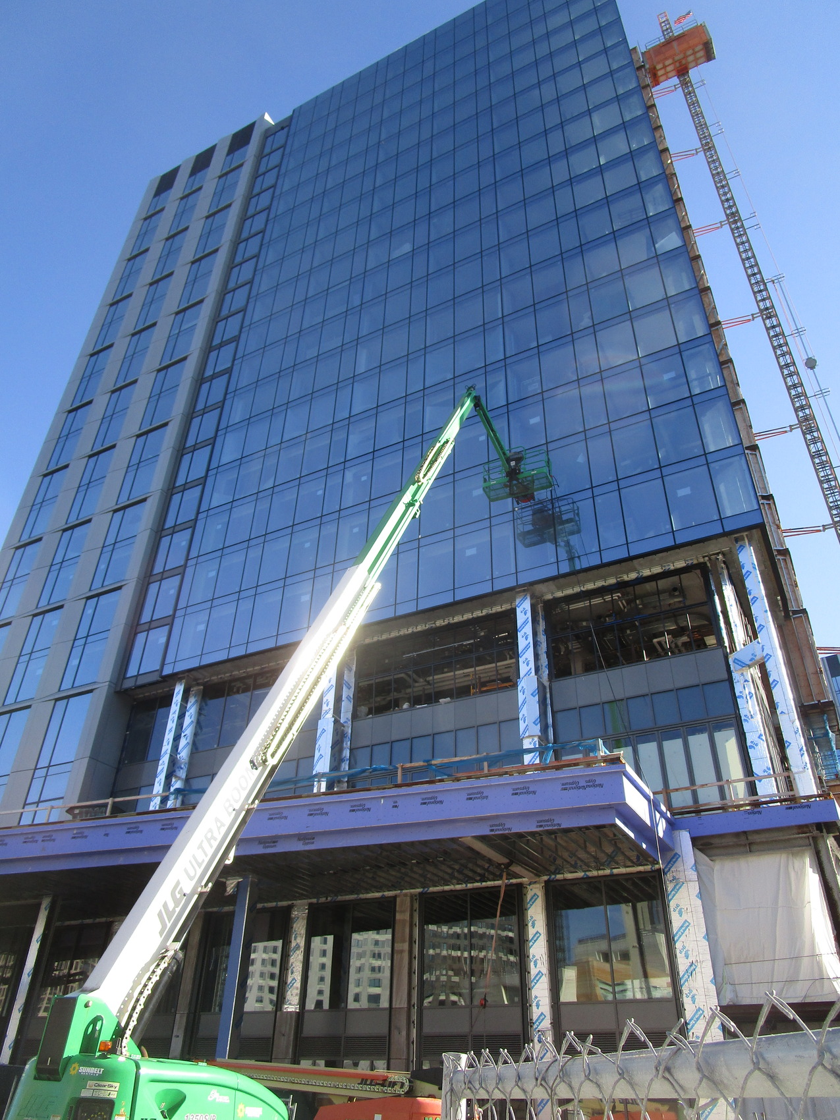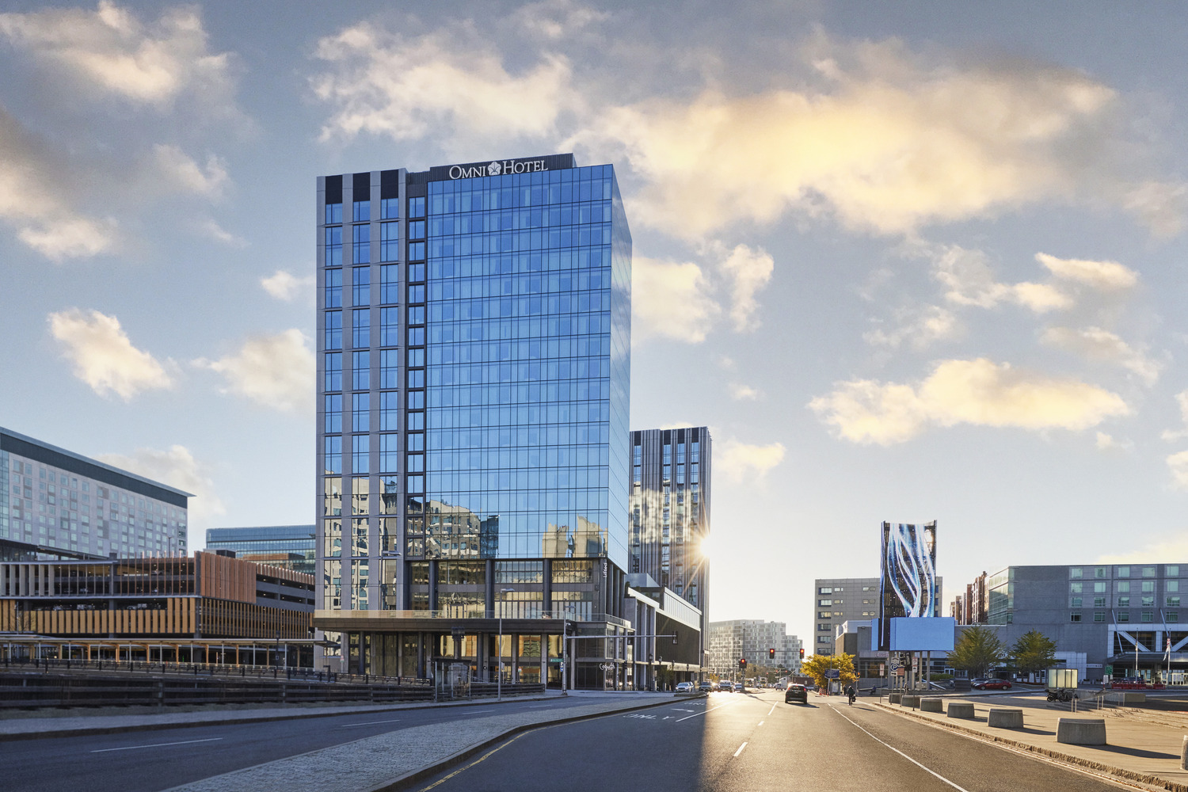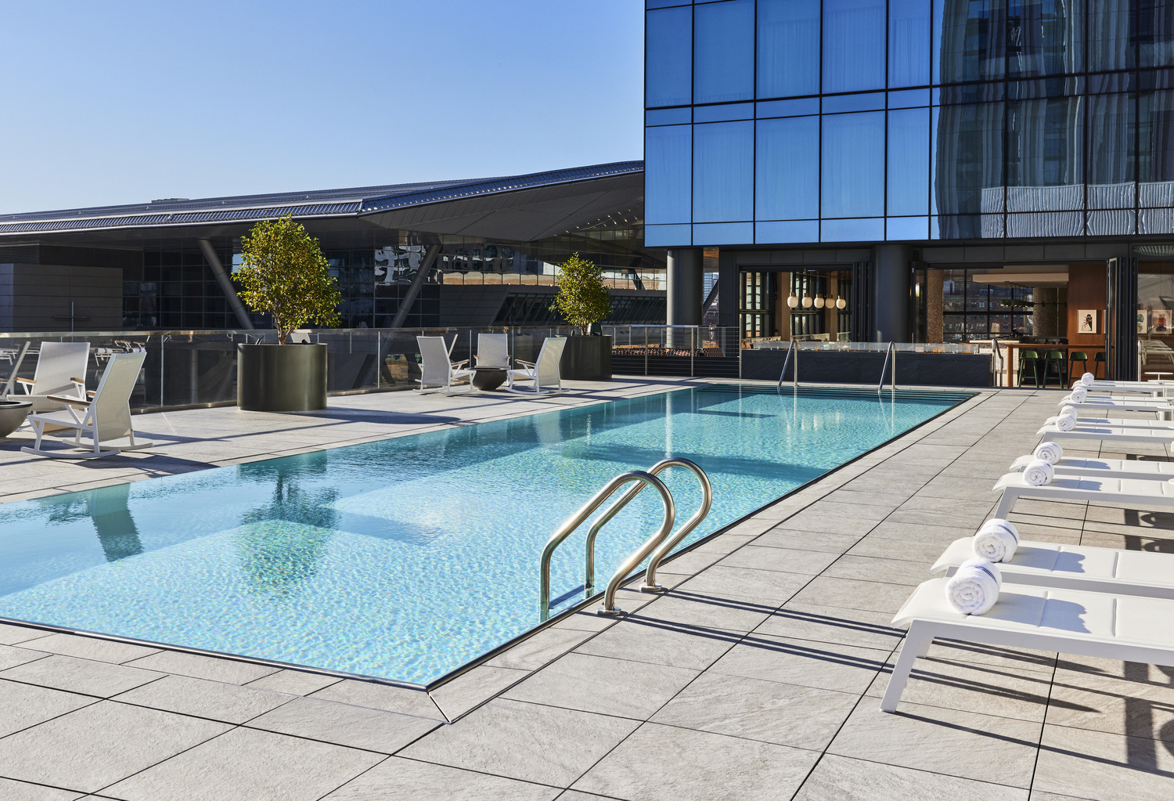Boston, MA
Omni Boston Hotel at the Seaport
Scope/Solutions
Located near and connected to the Boston Convention and Exhibition Center via an underground tunnel, the new Omni Boston Hotel at the Seaport includes more than 1,000 rooms and offers guests views of the city and harbor. The twenty-one-story building houses one of the city’s largest ballrooms along with a second ballroom and other meeting spaces. Guests can enjoy many amenities, including a pool deck, spa, and fitness center. SGH provided building enclosure consulting and commissioning services for the project.
SGH collaborated with the project team on the building enclosure design, bidding and design-assist process, construction, and commissioning. Highlights of our work include:
- Consulting on the design of the building enclosure, including below-grade and tunnel waterproofing, facades, bridge connections, and roofing systems for the project
- Establishing performance expectations by developing the BECx plan and specification and outlining testing requirements, project team roles and responsibilities, and procedures for documenting and resolving construction-related issues
- Supporting the project team’s effort in obtaining LEED certification
- Developing two-and-three dimensional enclosure details and working with the project team to coordinate the unitized curtain wall systems with the other enclosure systems
- Providing construction administration services, including reviewing contractor submittals, conducting field performance testing, and working with the project team to address conditions encountered during construction
- Evaluating performance during a ten-month, post-occupancy site visit
Project Summary
Solutions
New Construction
Services
Applied Science & Research | Building Enclosures
Markets
Commercial
Client(s)
Elkus Manfredi Architects | The Davis Companies
Specialized Capabilities
Commissioning | Facades & Glazing | Roofing & Waterproofing | Environmental Simulations
Key team members


Additional Projects
Northeast
Hotel
Designed by Strickland and Blodgett in 1927, the hotel was constructed with a steel-framed structure clad with brick masonry and accented with decorative cast stone and limestone features. SGH investigated the causes of facade deterioration.
Northeast
141 East Houston Street
Constructed on the site of the Sunshine Cinema on the Lower East Side, the new glass-clad building offers boutique office space and ground-level retail.



