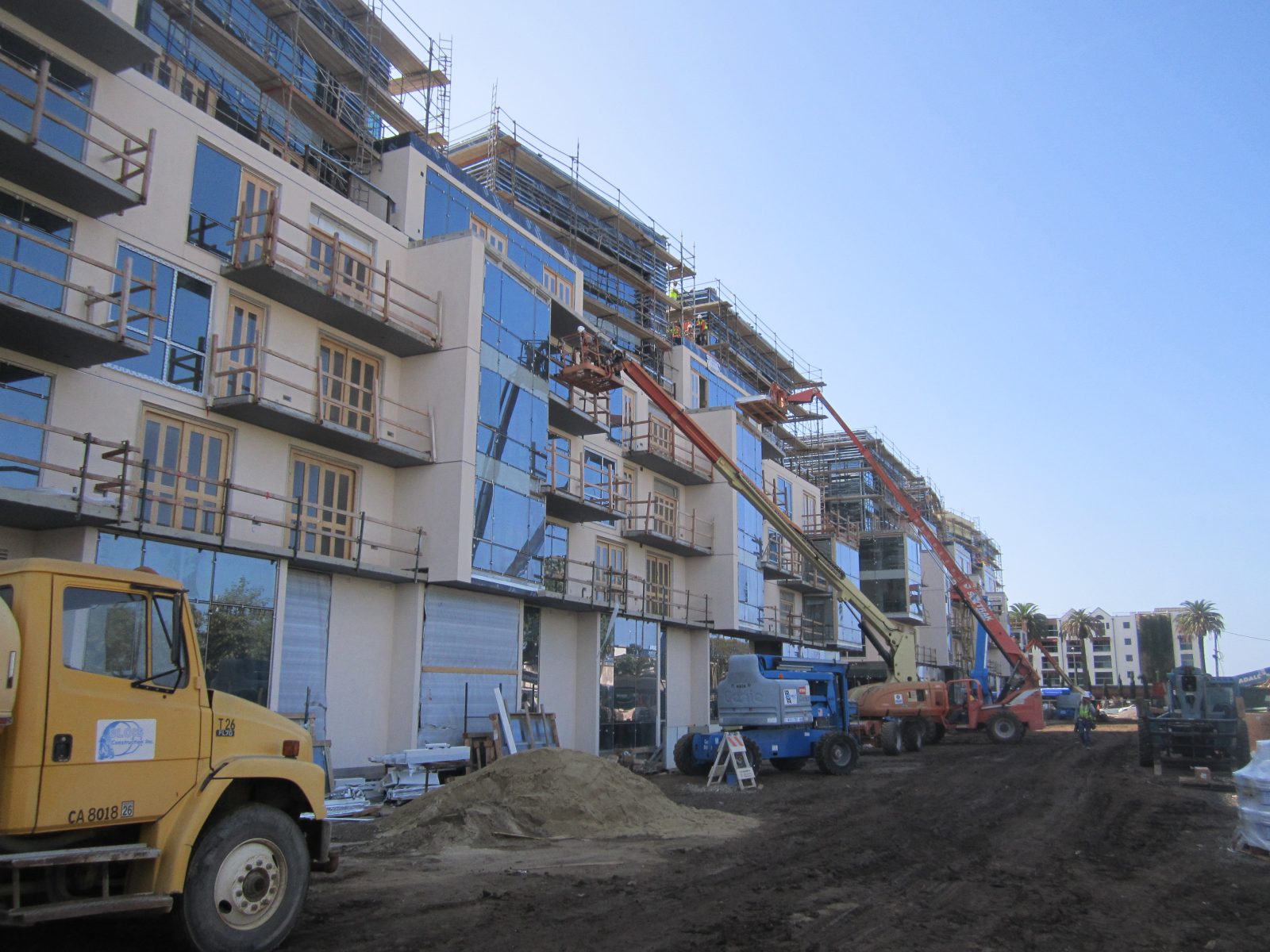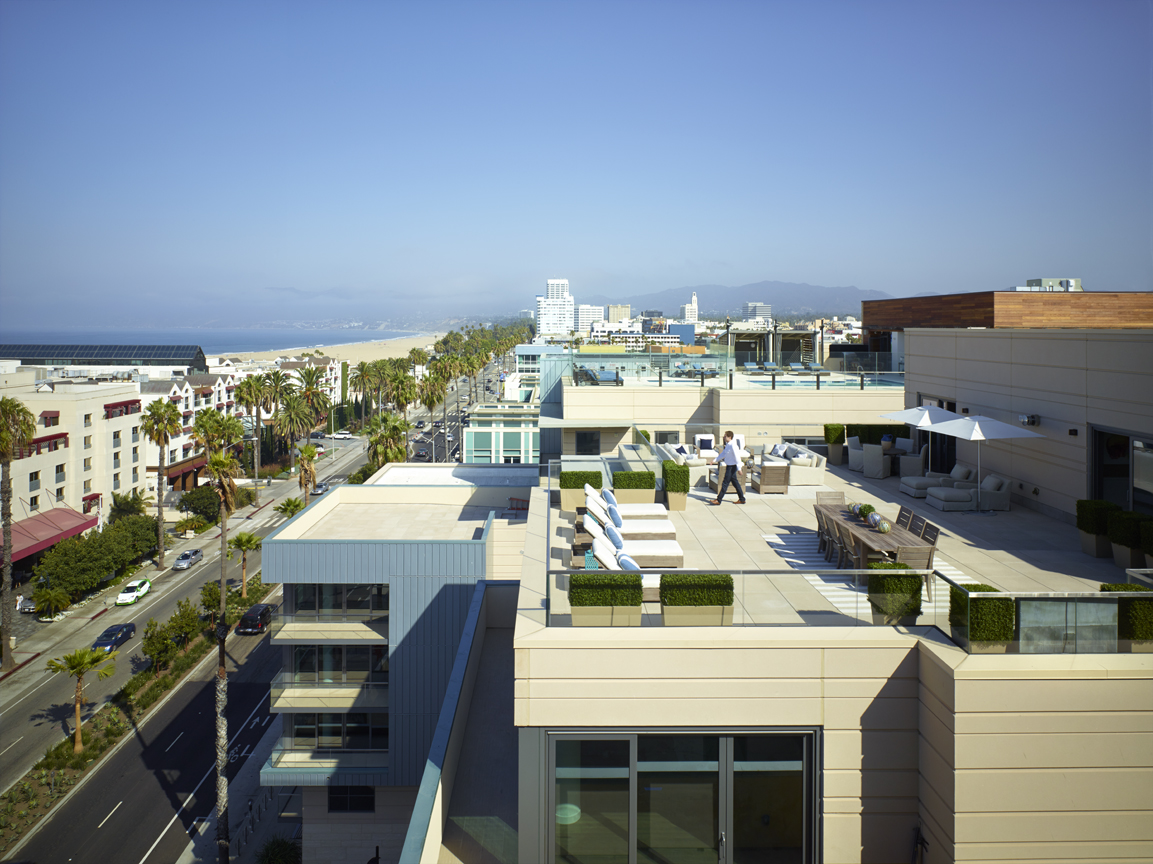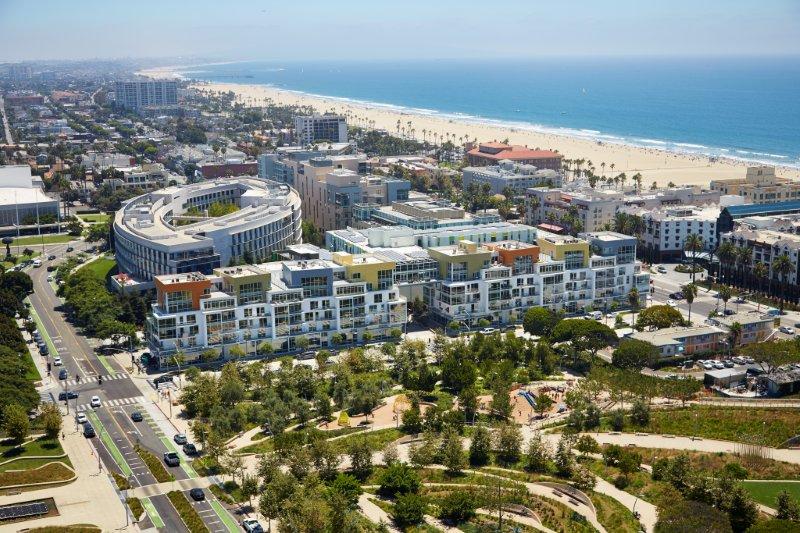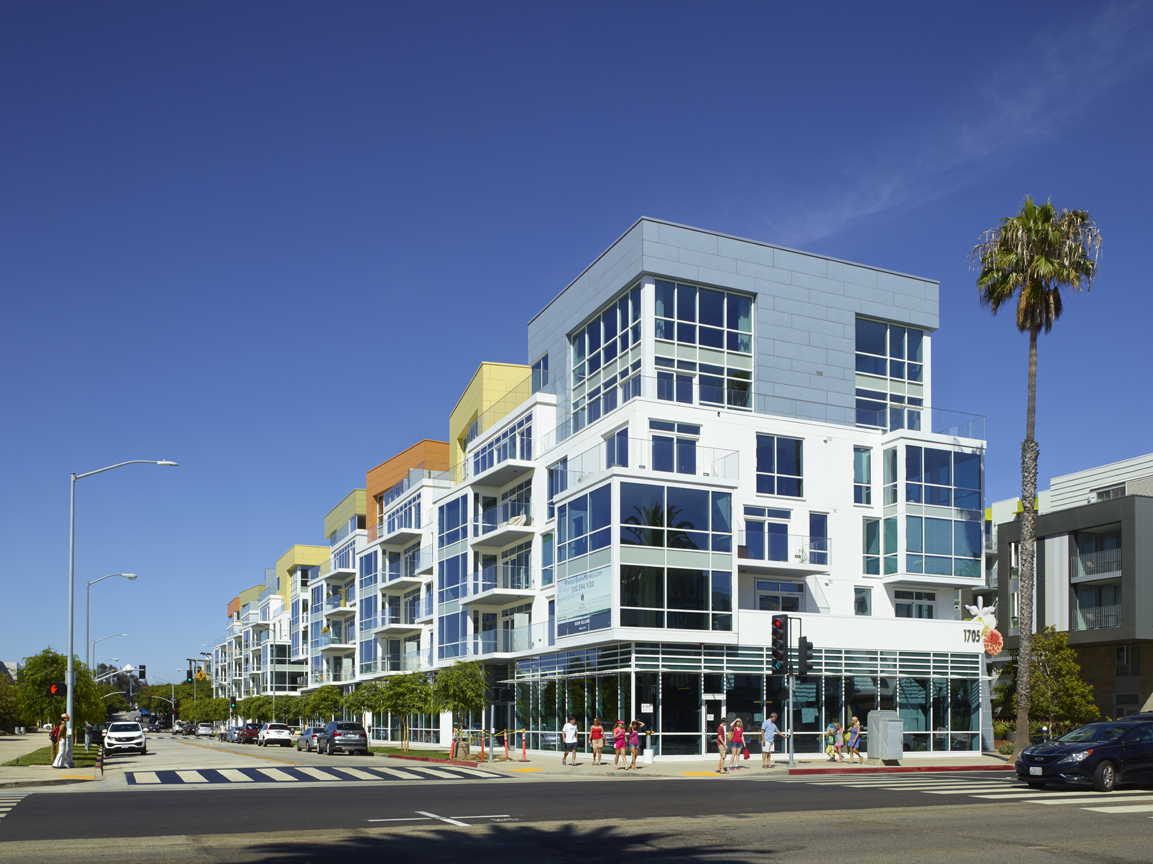Santa Monica, CA
Ocean Avenue South
Scope/Solutions
Ocean Avenue South is the first mixed-use development to be constructed on the famed Ocean Avenue in more than two decades. The property comprises two luxury condominium buildings (158 units), an affordable rental apartment complex (160 units), 20,000 sq ft of retail, extensive public walkways and plazas, and three levels of below-grade parking. SGH consulted on the building enclosure design for the two condominium properties, The Waverly and The Seychelle.
SGH consulted on the roofing, waterproofing, exterior cladding, and glazing assemblies and highlights of our work include the following:
- Recommended roofing, waterproofing, and wall cladding systems to accomplish the desired aesthetic and performance objectives for the project
- Developed design performance criteria for the building envelope and facade assemblies on the project for inclusion in project specifications
- Performed hygrothermal analyses to determine the required types of vapor retarders and the location within the exterior wall assembly to prevent condensation
- Reviewed drawings and provided sketches to develop the building envelope detailing for the project
- Observed construction and testing of the performance mockup for the facade assemblies and provided recommendations to improved the installation of the facade components
- Worked with KTGY and LRG to perform construction administration services for the building envelope, roofing, and waterproofing that included review of submittals, development of details and solutions for as-built construction, and periodic site observations to observe work in progress
Project Summary
Solutions
New Construction
Services
Building Enclosures
Markets
Residential | Mixed-Use
Client(s)
Related Companies
Specialized Capabilities
Building Science | Roofing & Waterproofing
Key team members

Additional Projects
West
5670 Wilshire Boulevard
The twenty-seven-story office building at 5670 Wilshire Boulevard was constructed in 1965. SGH assessed the condition of the building's facades and designed repairs for various building elements.
West
The Grand LA
The Grand LA includes retail and restaurant space, a forty-five-story residential tower with 500 units, a twenty-story hotel with 309 rooms plus event space, and outdoor gathering areas. SGH is providing fire life safety and accessibility consulting services for the project.



