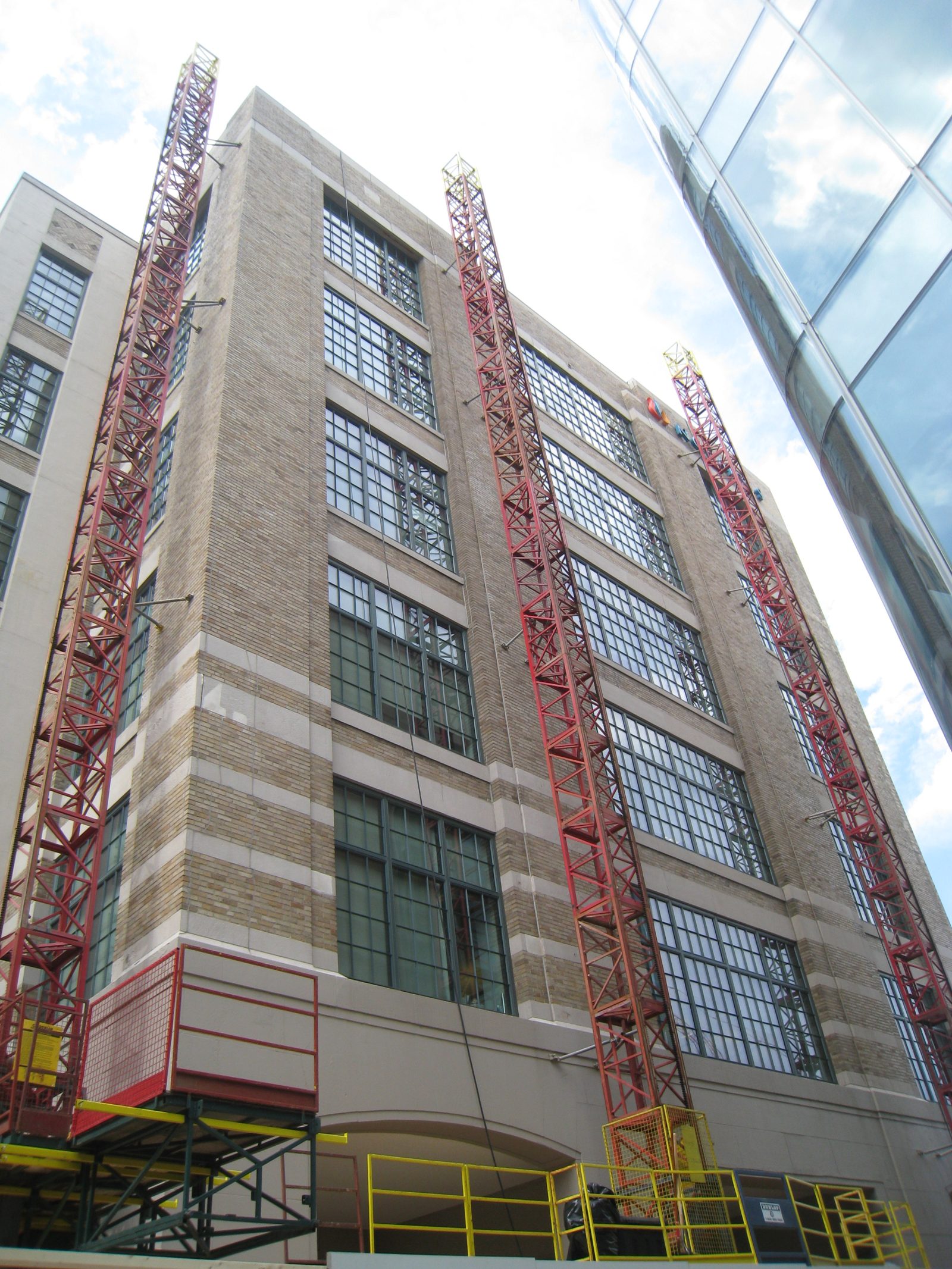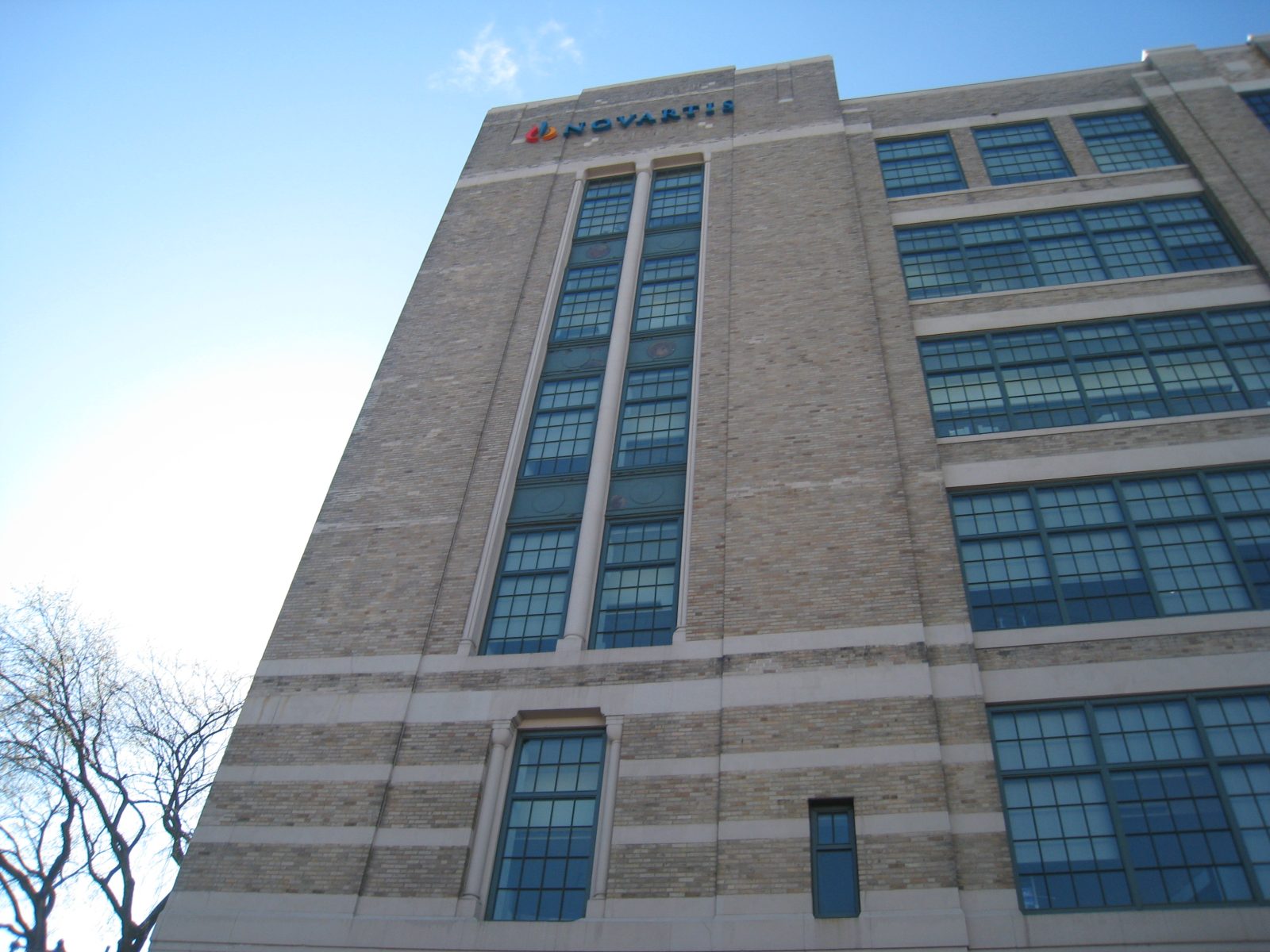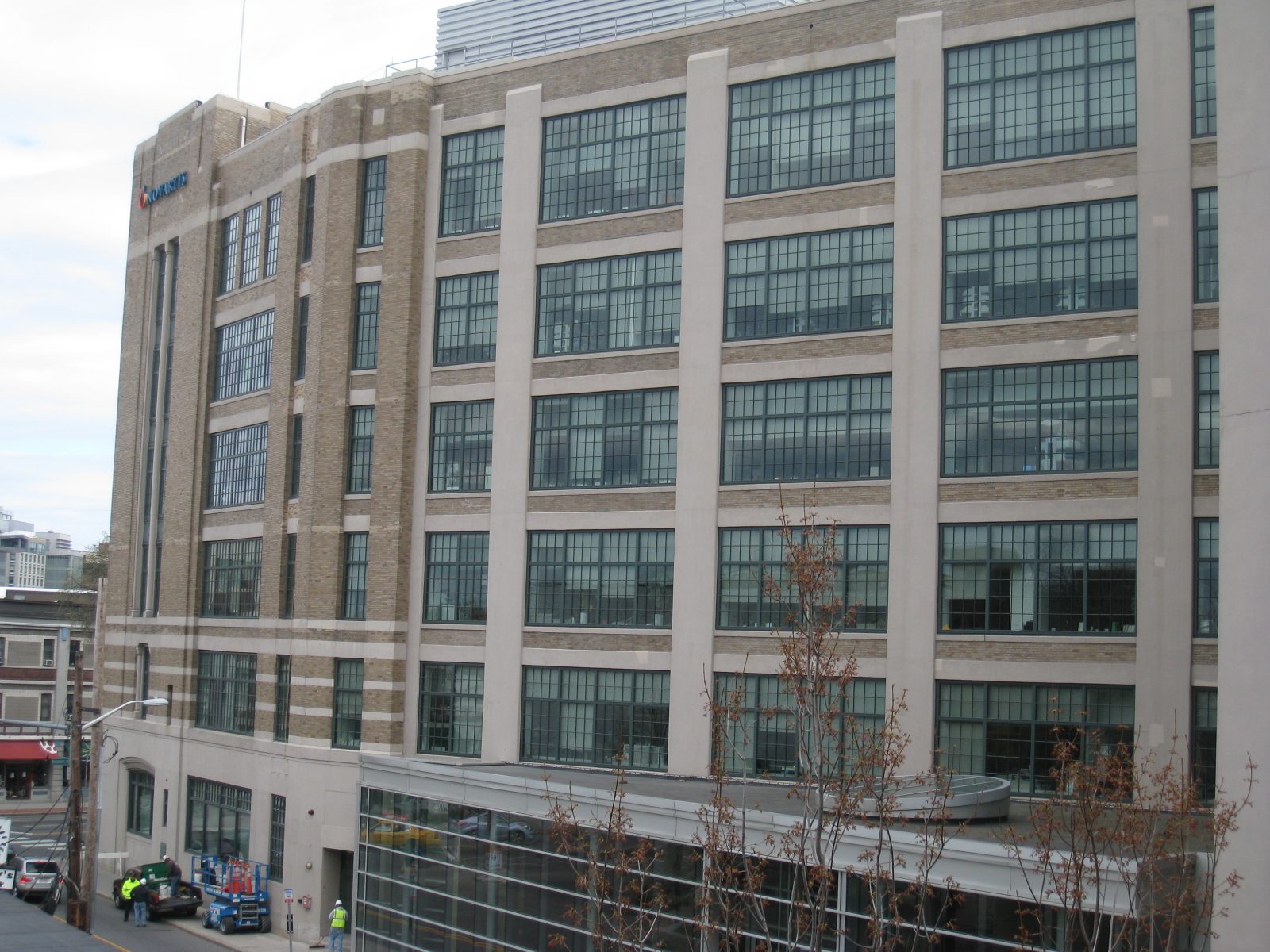Cambridge, MA
Novartis Institutes for BioMedical Research, 250 Massachusetts Avenue
Scope/Solutions
Novartis adapted the former Necco Candy factory into a biomedical research facility and office space. The facility consists of two interconnected buildings, both of which have a concrete frame and masonry cladding. One building has limestone and brick cladding over the concrete frame while the other has an exposed concrete frame with brick infill. Since Novartis’s occupation of the building in early 2000s, they have had continued problems with spalling and deterioration of the concrete frame and leakage into the interior.
SGH investigated the causes of deterioration and leakage, and designed comprehensive repairs to the facade, including rebuilding portions of the facade to address leakage and corrosion of embedded anchors and lintels. For this project, we:
- Conducted a concrete facade survey, including review of embedded steel depths, depth of carbonation, and review of previously applied coating.
- Performed water testing of windows and facades to determine paths of leakage.
- Recommended temporary make-safe repairs.
- Designed permanent facade repairs, including rebuilding of spandrel brick areas as cavity wall systems, replacement of corroding lintels, rebuilding of parapets, and patching and recoating of concrete. Our repair design allowed work to be performed from the exterior so that the building remained 100% occupied during construction.
- Oversaw mock-up of proposed repairs in two locations to determine feasibility and occupant disruption and reviewed mock-ups with local historic commission.
The first phase of construction is complete and we are currently performing construction administration services for second phase.
Project Summary
Key team members




