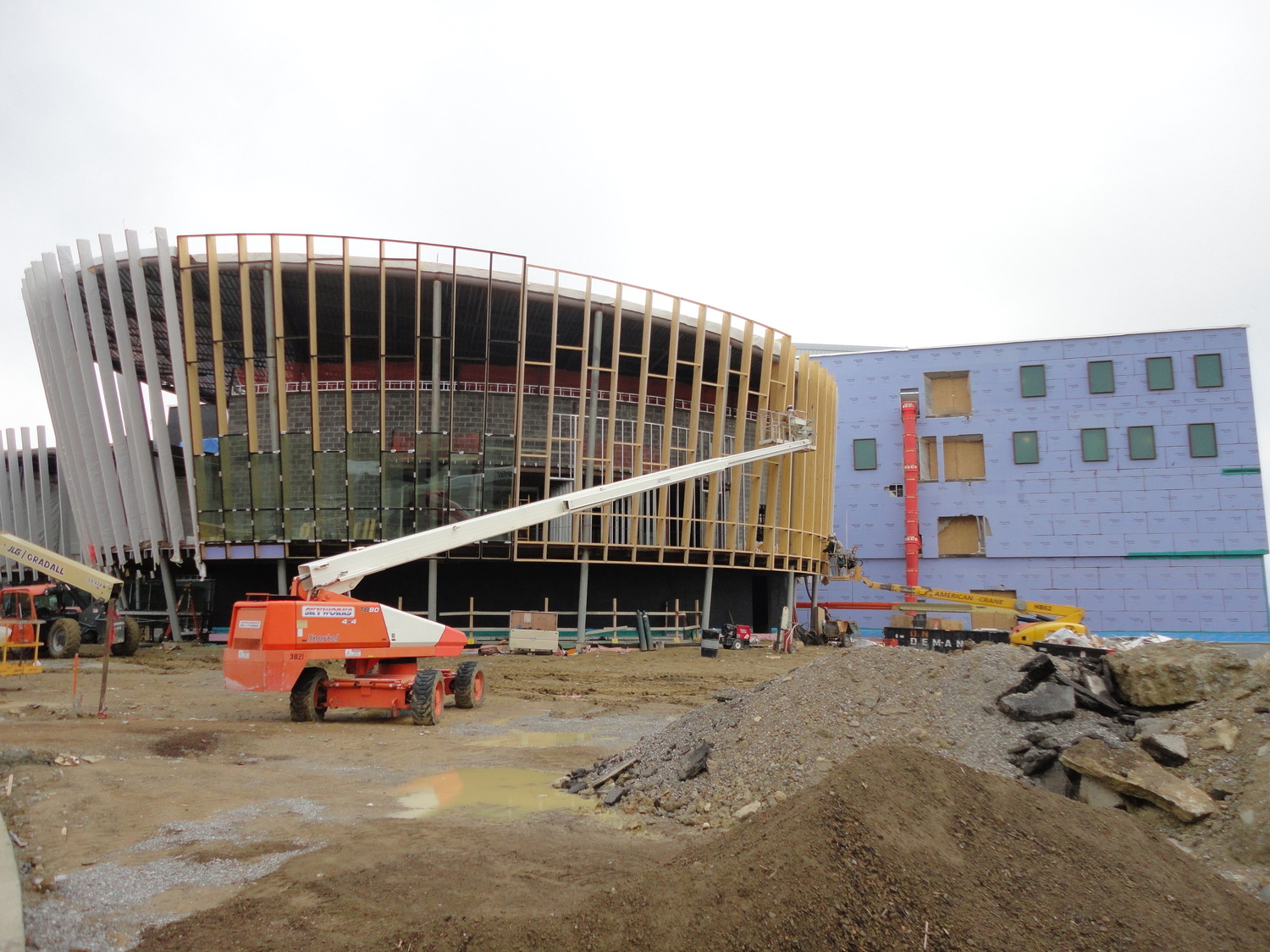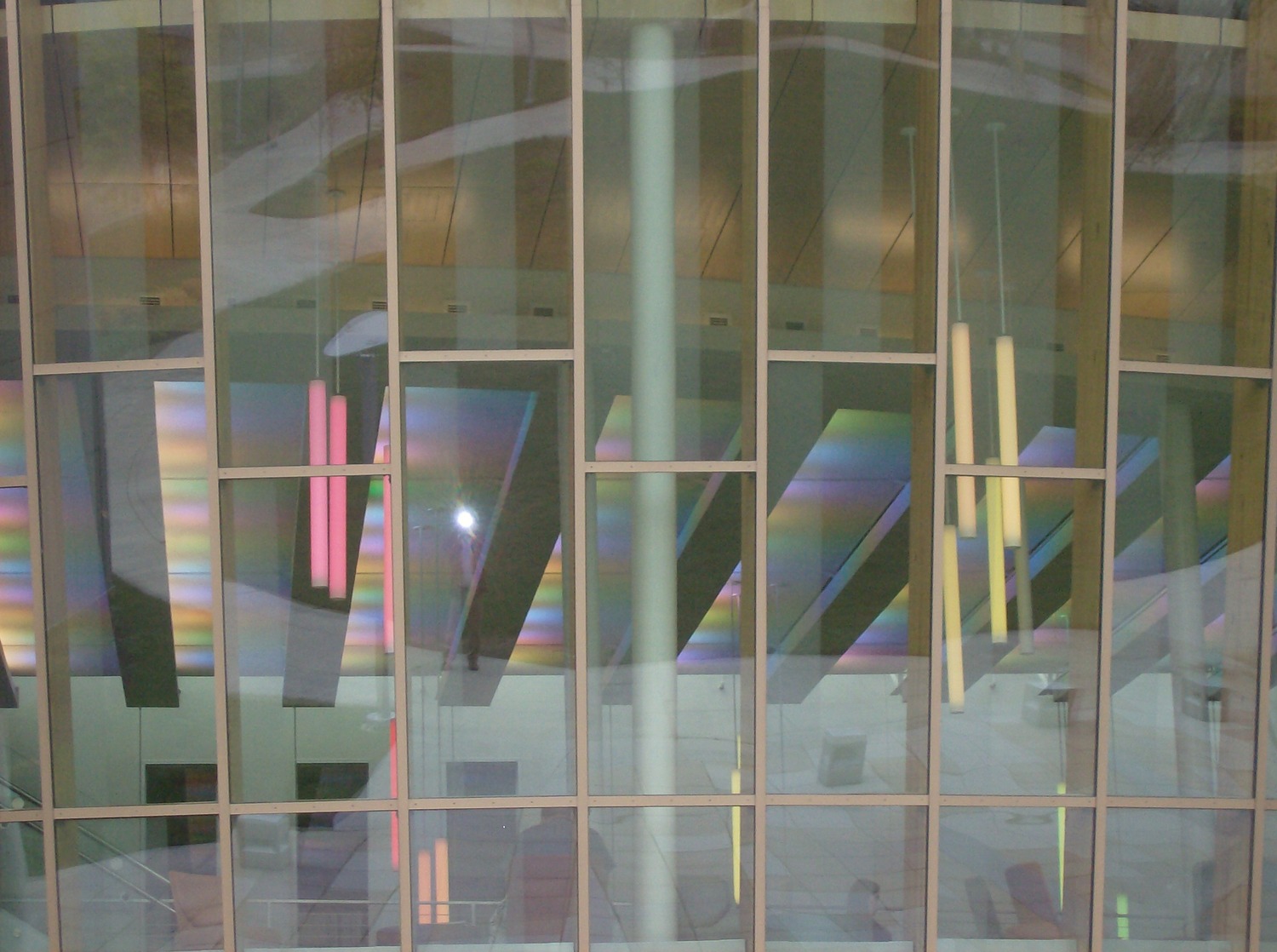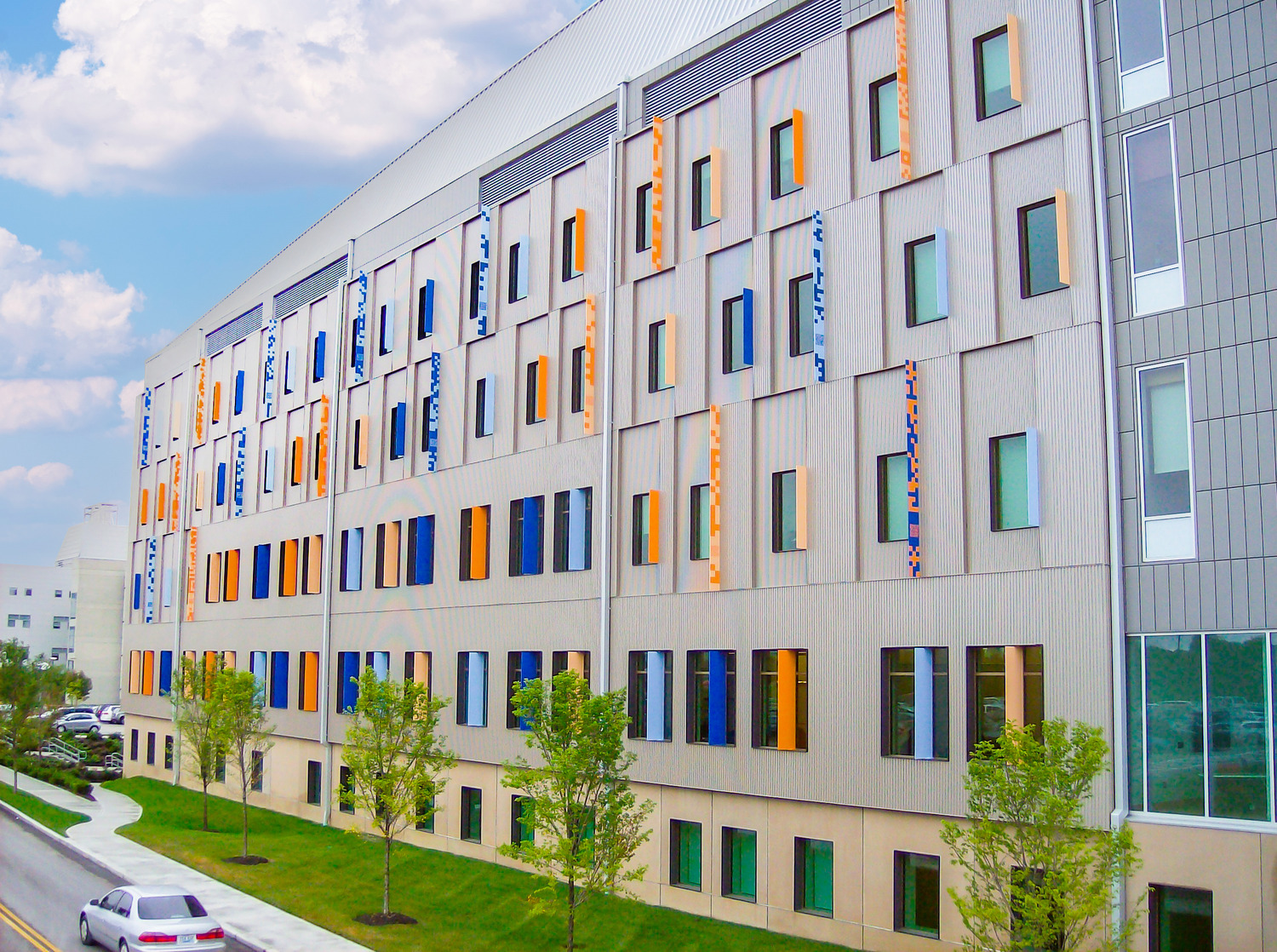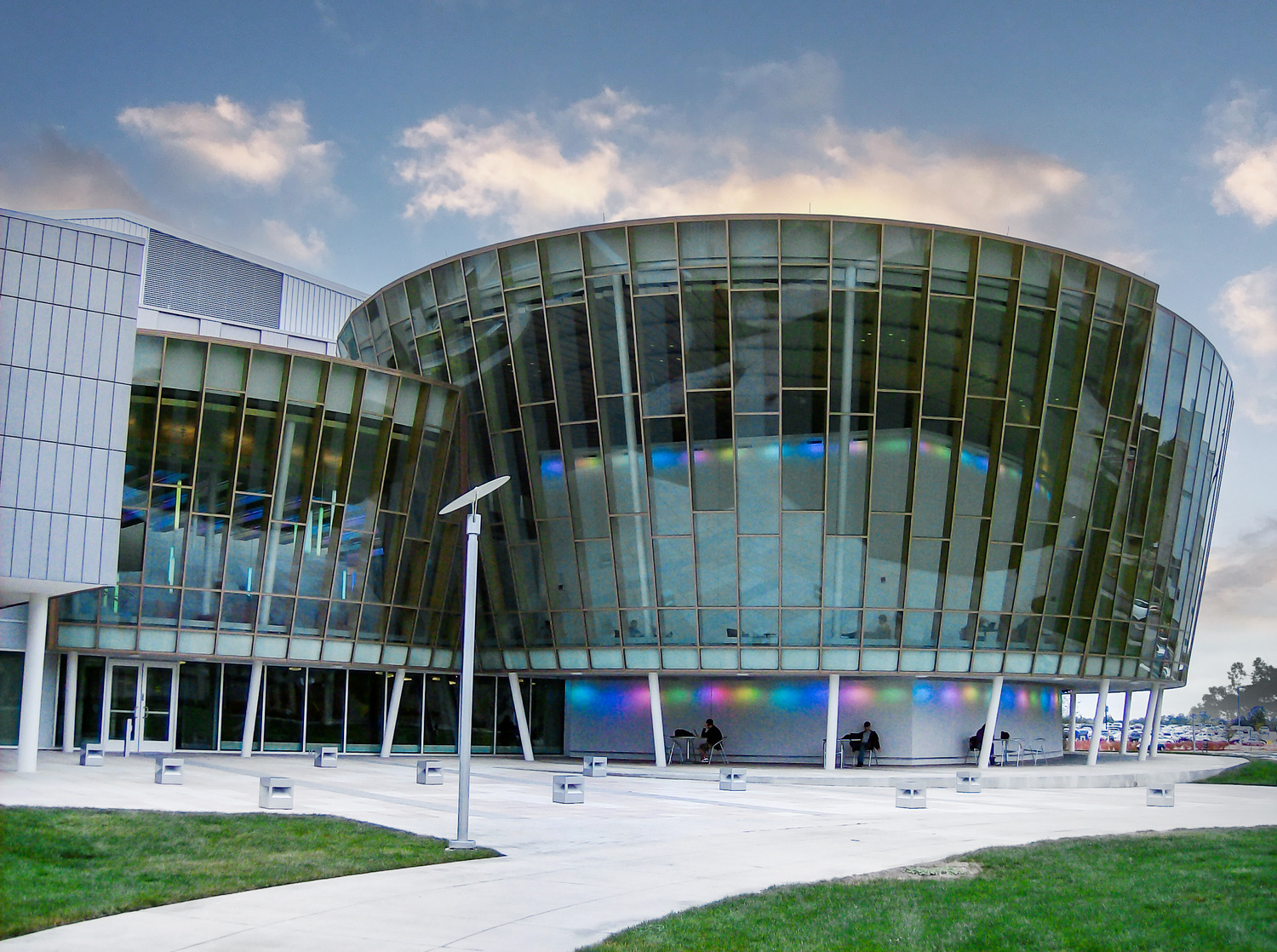Highland Heights, KY
Northern Kentucky University Griffin Hall
Scope/Solutions
Griffin Hall—the new home for the university’s College of Informatics—includes modern classrooms, technology laboratories, a large performance studio, and the George and Ellen Rieveschl Digitorium. The building gets its signature look from a curved timber-framed curtain wall that encircles the Digitorium and is the first-ever U.S. installation of this European veneer curtain wall assembly. SGH consulted on the building enclosure design and construction.
Working with the architect of record during the construction phase, SGH consulted on the building enclosure, featuring the custom curtain wall, aluminum and zinc rainscreen cladding, and green roofs. Highlights of our work include:
- Reviewing the building enclosure design and related shop drawings
- Recommending details to optimize for selected products and transition between the various systems
- Evaluating products, materials, and testing requirements for the curtain wall assembly comprising extruded aluminum raceways, sealed gaskets and glands, thermal separators, and an exterior pressure cap, and mounted to a framework of glue‑laminated timbers
- Consulting on the curtain wall’s installation and construction sequence, considering its complex, curved, and sloping geometry, and helping develop detailing to integrate it with surrounding enclosure systems
- Helping the project team select and detail a building air/water barrier product that provides comparable performance to the specified product, but could be installed during the cold weather to help the construction team avoid delays
- Evaluating materials, developing details, and helping select fasteners and subgirt framing for the rainscreen cladding system to minimize potential for galvanic corrosion
- Visiting the site to observe mockups and in-progress installation, witness field quality control procedures and testing, and help the project team address field conditions
Project Summary
Solutions
New Construction
Services
Building Enclosures
Markets
Education
Client(s)
Goody Clancy
Specialized Capabilities
Facades & Glazing | Roofing & Waterproofing
Key team members


Additional Projects
South
Louisiana State University Tiger Stadium
Collaborating with the architect, SGH assessed the condition of the cast-in-place concrete facade, performed field and laboratory testing, and recommended repair approaches to support the planning effort.
South
Rice University, Kraft Hall
SGH consulted on the building enclosure design for the project.



