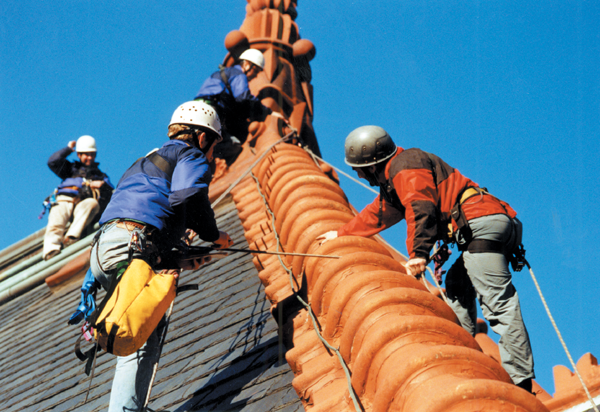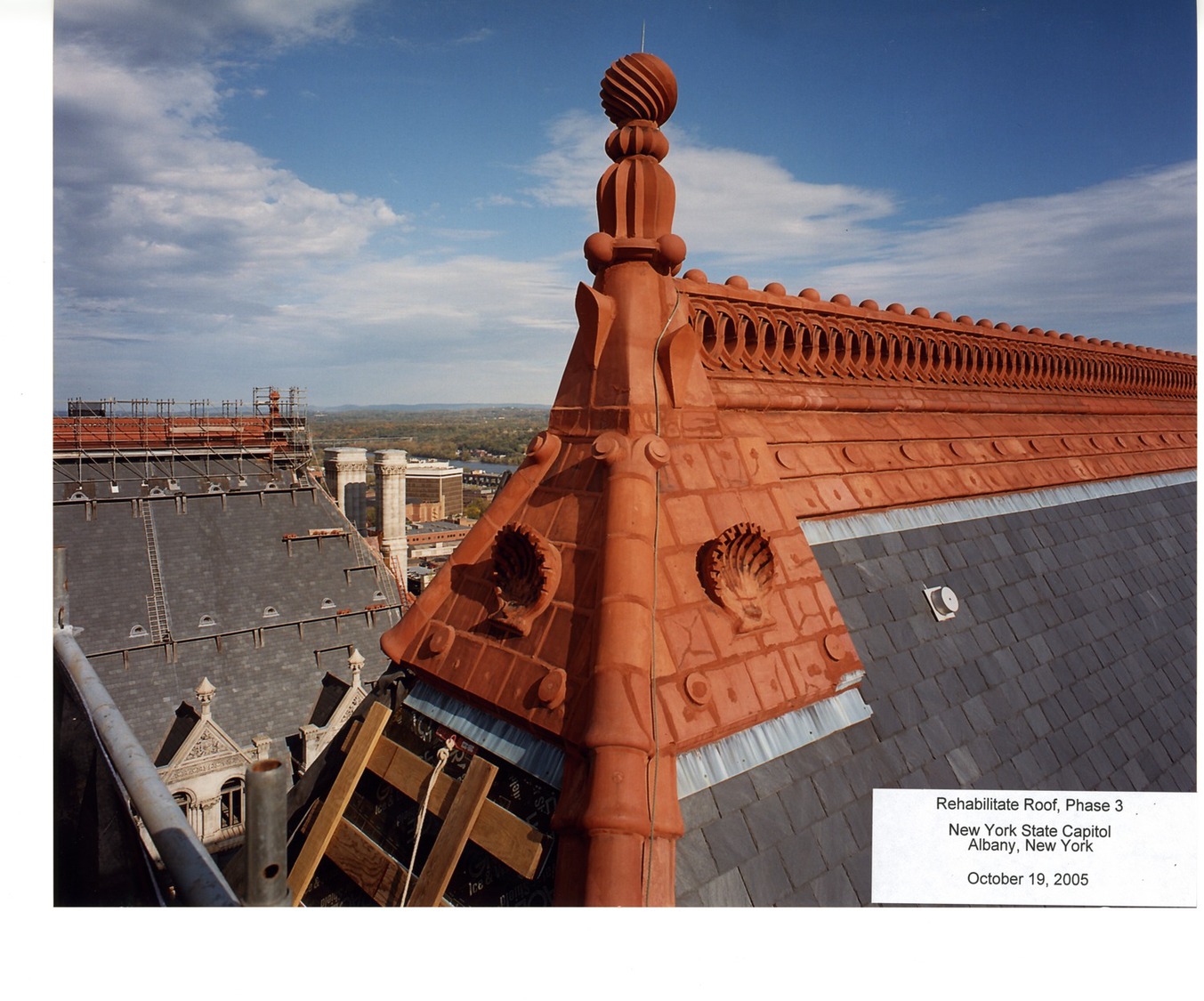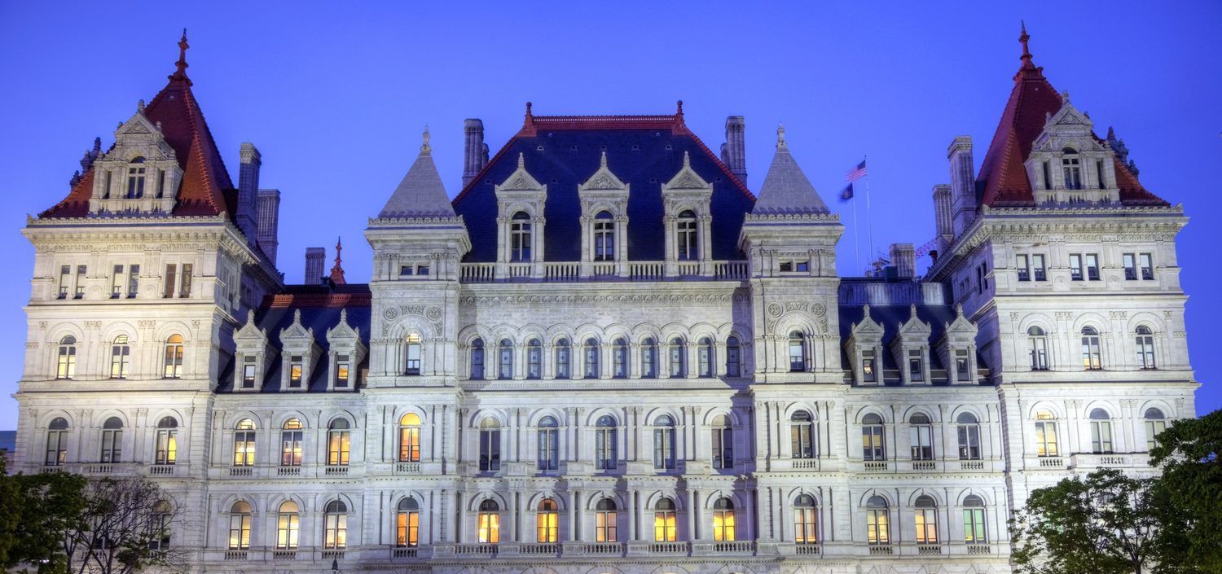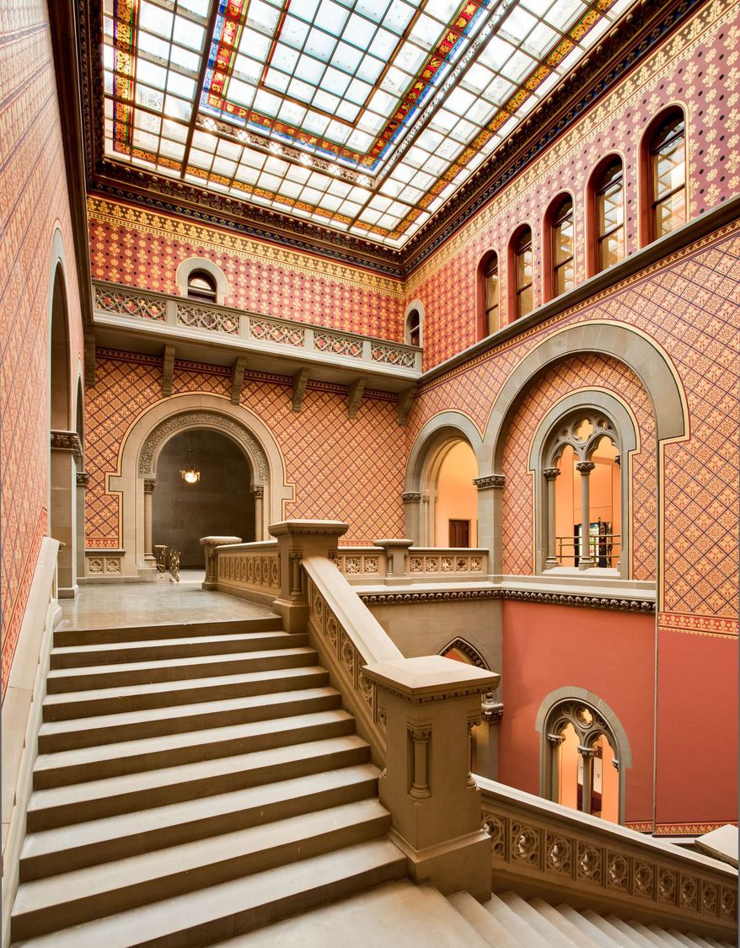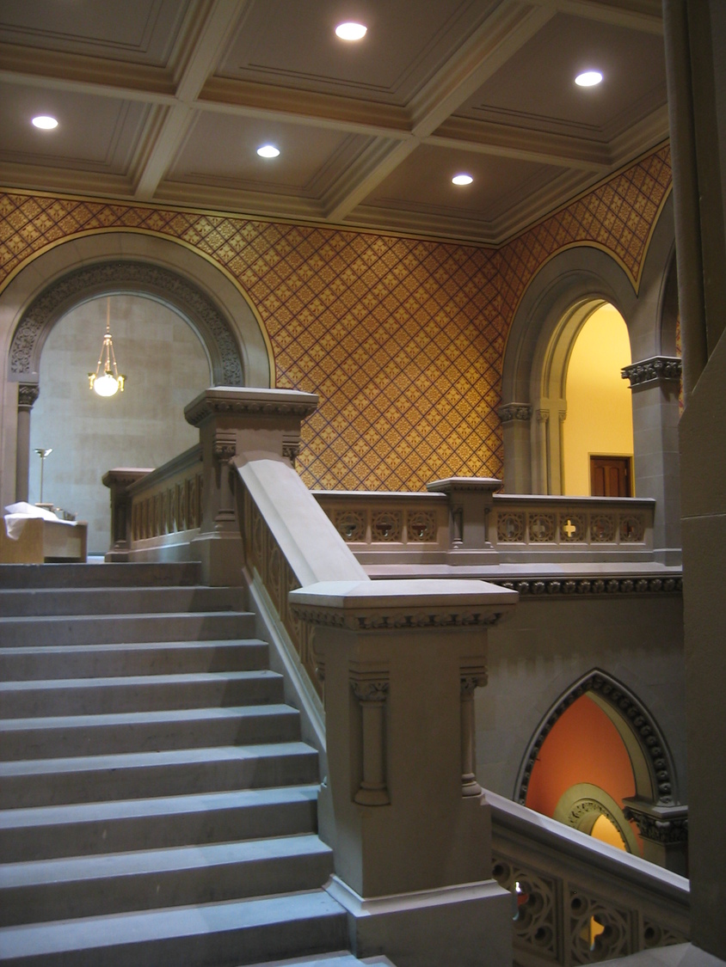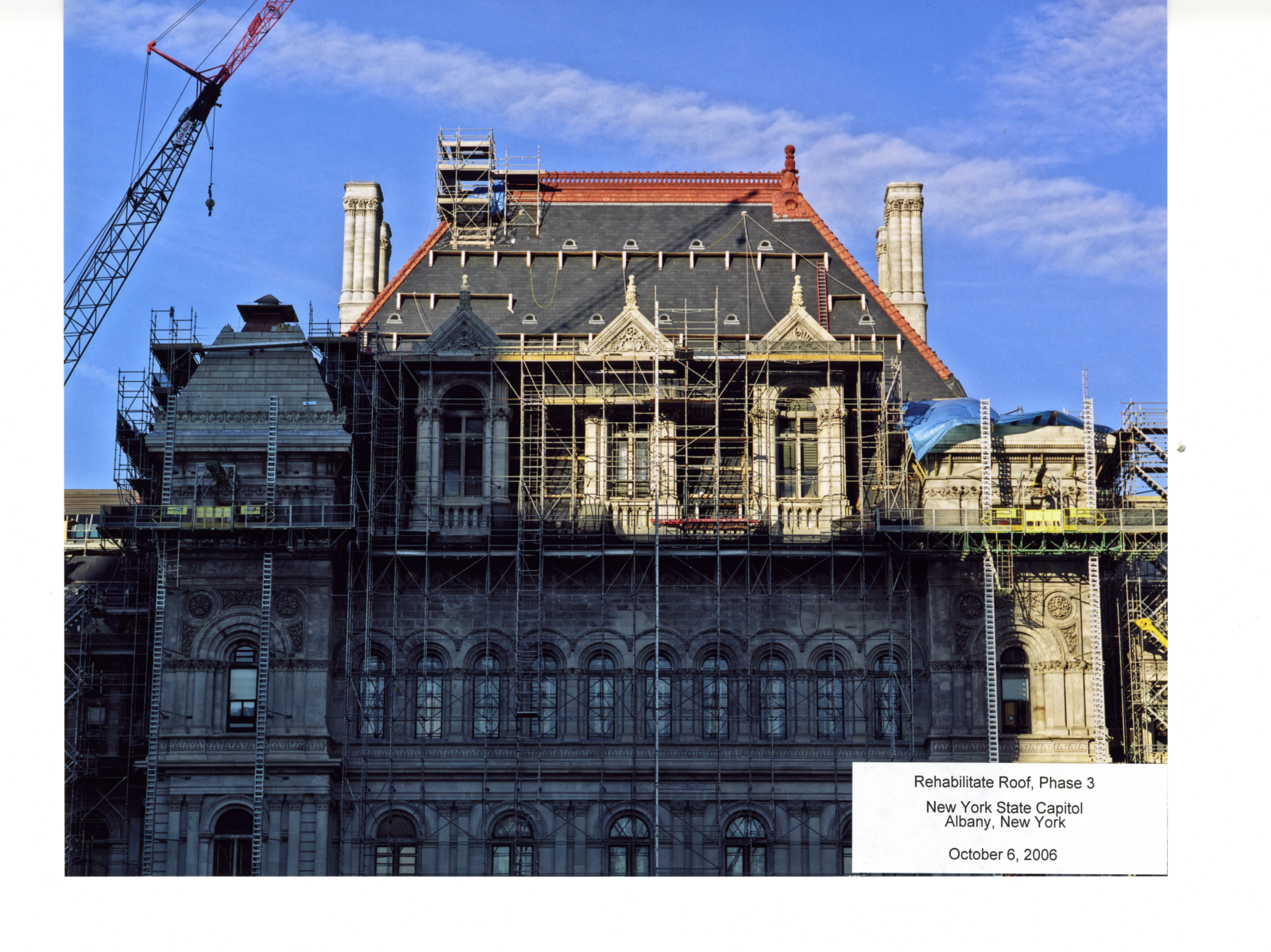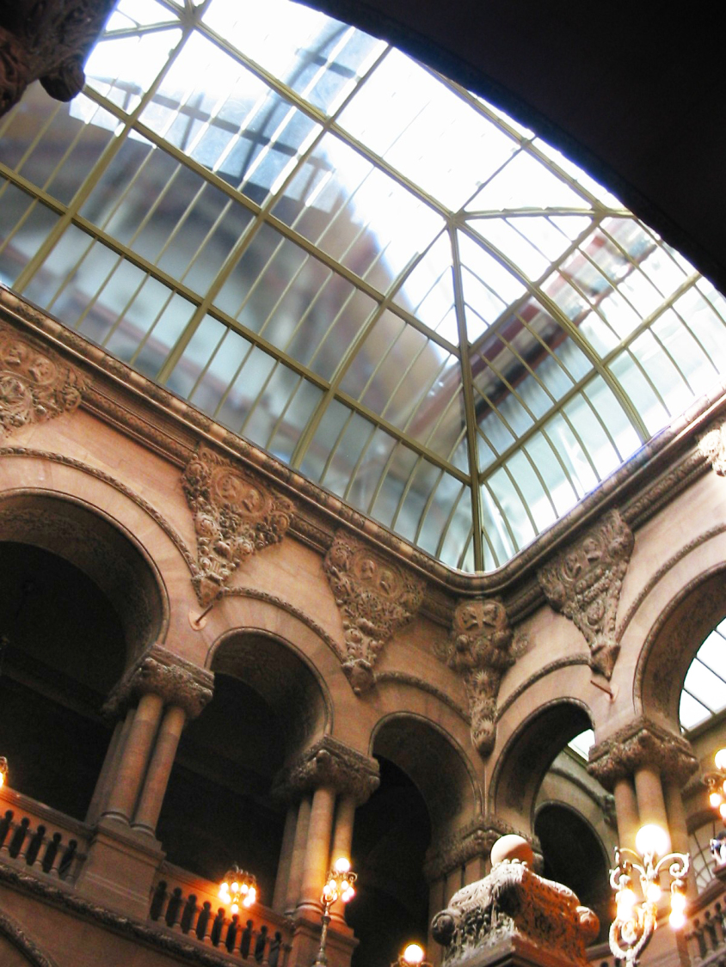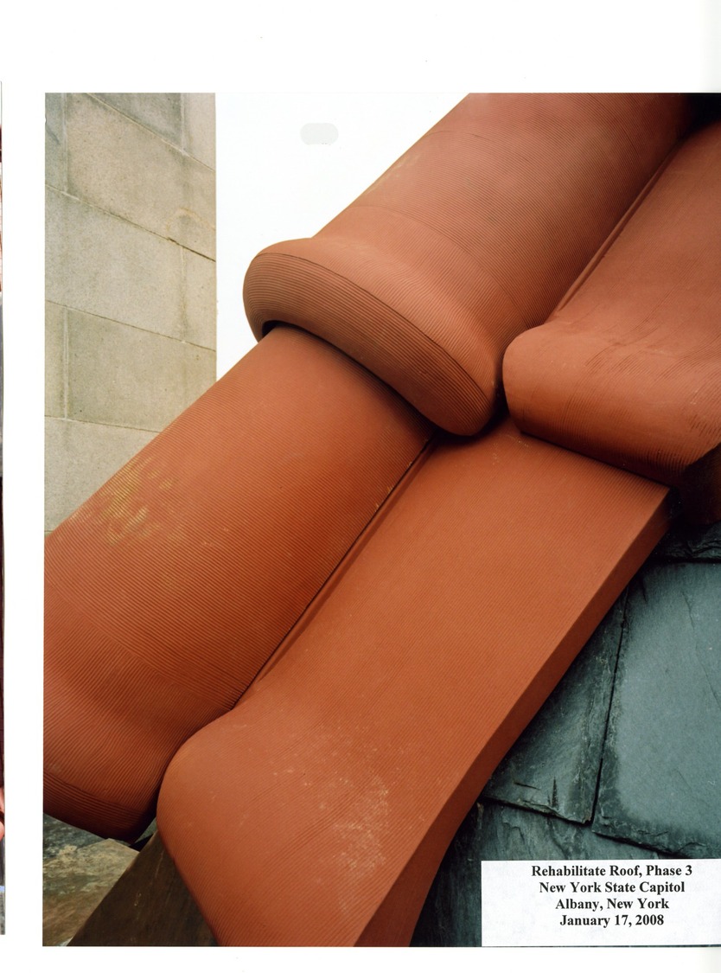Albany, NY
New York State Capitol Building
Scope/Solutions
The New York State Capitol was designed by a succession of architects, including H.H. Richardson and Leopold Eidlitz. Constructed in stages between 1870 and 1900, the building features Second Empire and Richardsonian Romanesque elements. Sporadic repair and maintenance to address leakage were ineffective due to improper diagnosis and difficult access. The monumental Assembly, Senate, and Great Western staircases architecturally define public spaces, but lost prominence over time as neglect and modifications marred their appearance. SGH assessed the building enclosure and developed a multi-phase plan to restore the iconic government building.
SGH performed a condition assessment, investigated leakage, and developed a rehabilitation program for the building featuring granite ashlar walls; slate, granite, and clay tile roofs; granite dormers; ornamental terra-cotta roof elements; and elaborate skylights. We led a team of architects and engineers to design comprehensive exterior enclosure repairs and develop plans to restore several interior areas. Highlights of the rehabilitation project include the following:
- Restoring the Senate and Assembly Stairs (before and after pictured bottom right) and the laylight and skylight over the Great Western Stairs (pictured upper left)
- Repairing ornamental terra-cotta and stone
- Replacing copper, tile, and slate roofing
- Restoring interior finishes
As part of our work, SGH conducted material testing, reviewed mockups to compare construction with project requirements, and performed on-site water testing of repairs.
Project Summary
Key team members


