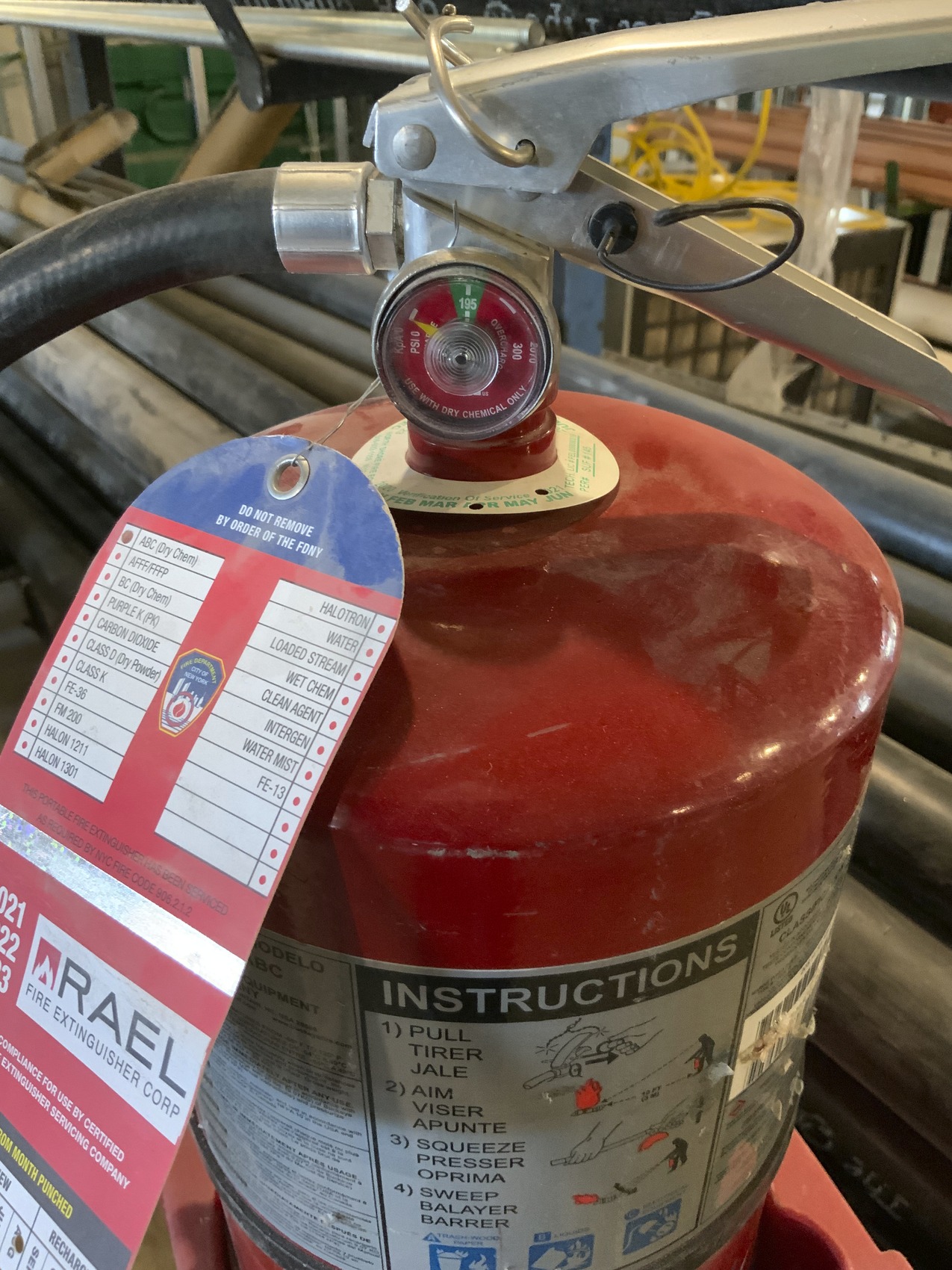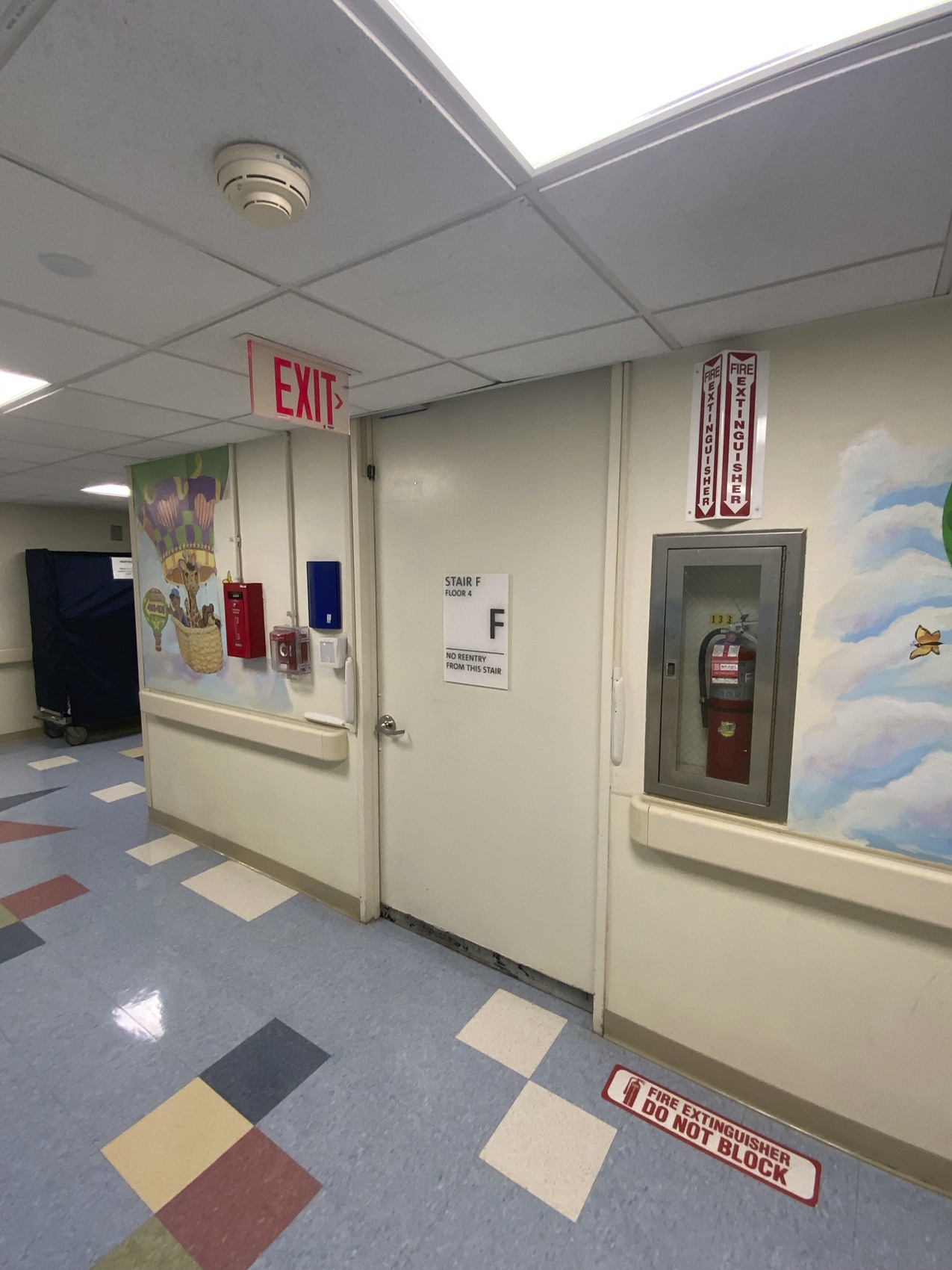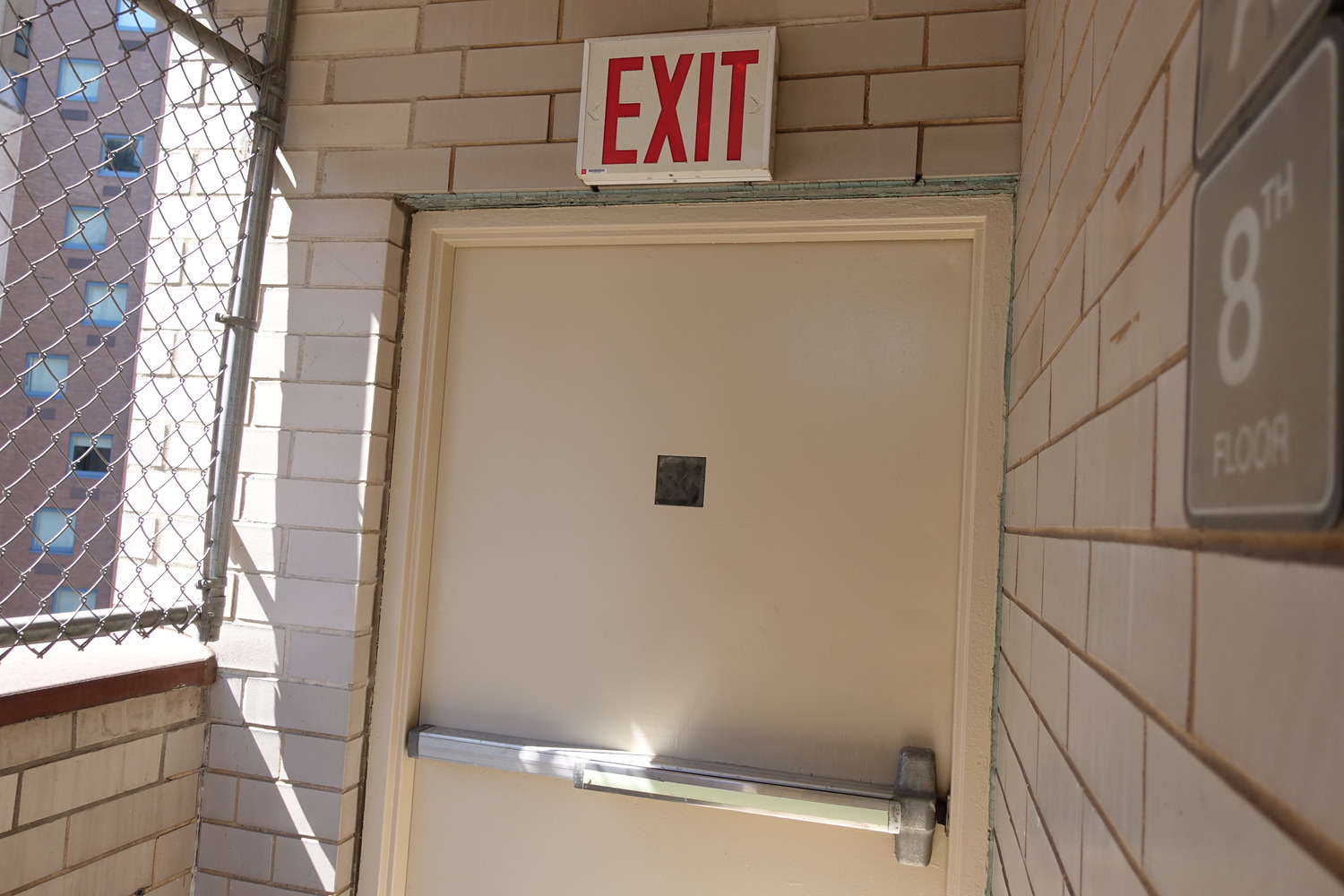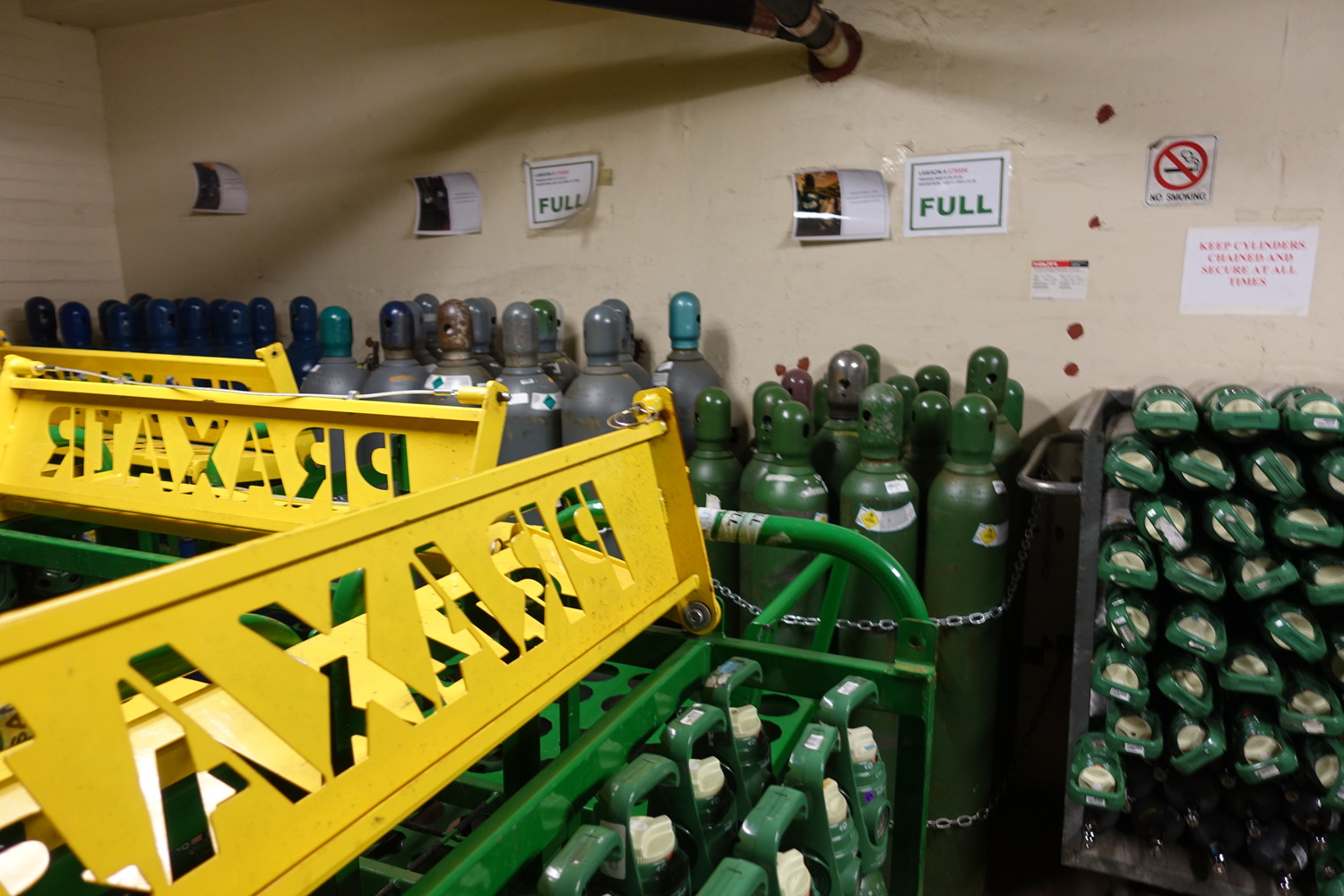New York, NY
New York-Presbyterian
Scope/Solutions
Founded nearly 250 years ago, New York-Presbyterian (NYP) includes seven campuses and three regional hospitals in the New York City metropolitan area. Their properties comprise nearly 13 million sq ft of building space. SGH has helped NYP by providing fire life safety services to evaluate existing conditions or the impact of use/programming changes at their buildings and campuses.
On an as-needed basis and for specific projects, SGH assists NYP by evaluating fire life safety conditions at their properties. Highlights of our work include:
- Stair signage. NYP needed to replace stair signage throughout multiple campuses. SGH surveyed existing stair configurations, discussed security requirements with NYP personnel, evaluated code requirements for sign installations, and identified content required for signs inside stairs and on doors. We developed a standard NYP could apply to future signage.
- Compressed gas storage. SGH reviewed medical compressed gas storage rooms to compare the existing conditions with code requirements for ventilation and limits on the amount of hazardous materials that can be stored in any given room.
- Joint Commission (JC) survey. The JC performed an accreditation survey of all ten NYP locations. SGH helped the Environment of Care Compliance team prepare by reviewing applicable provisions of NFPA 101: Life Safety Code, identifying existing life safety deficiencies, recommending corrective actions, and working with the facilities to complete the repairs. We accompanied the survey team, reviewed the JC’s fire life safety findings, evaluated applicable code requirements, and provided reports documenting the resolution.
- Interim life safety measure program. SGH provided support for construction projects at the hospital to identify life safety or code compliance concerns. We reviewed drawings; identified when sprinklers, fire alarms, and means of egress would be out of service; and recommended mitigation measures. SGH conducted weekly site visits during ongoing construction projects and helped the project teams maintain a safe environment.
- Statement of conditions. SGH inspected 2.3 million sq ft of above- and below-ceiling conditions at three NYP campuses to identify outdated drawings and egress, sprinklers, fire alarms, firestopping, and fireproofing items not meeting NFPA 101: Life Safety Code. We input observations, relevant code references, and required corrective actions into a mobile database that communicates with NYP’s asset management system.
Project Summary
Solutions
Repair & Rehabilitation
Services
Performance & Code Consulting
Markets
Health Care & Life Sciences
Client(s)
New York-Presbyterian
Specialized Capabilities
Fire Life Safety & Accessibility
Key team members


David Jacoby
Engineering Mechanics and Infrastructure Division Head, Fire Engineering
Additional Projects
Northeast
Maine Medical Center, Malone Family Tower Excavation
As part of Maine Medical Center’s phased plan to expand and modernize the facility, they repurposed the site of a parking structure to construct a new six-story medical building. SGH provided geotechnical and structural engineering services to design a permanent support of excavation system (SOE).
Northeast
238 Main Street
SGH provided building enclosure commissioning services for the building at 238 Main Street, featuring high-performance unitized curtain wall systems and existing mass masonry walls.



