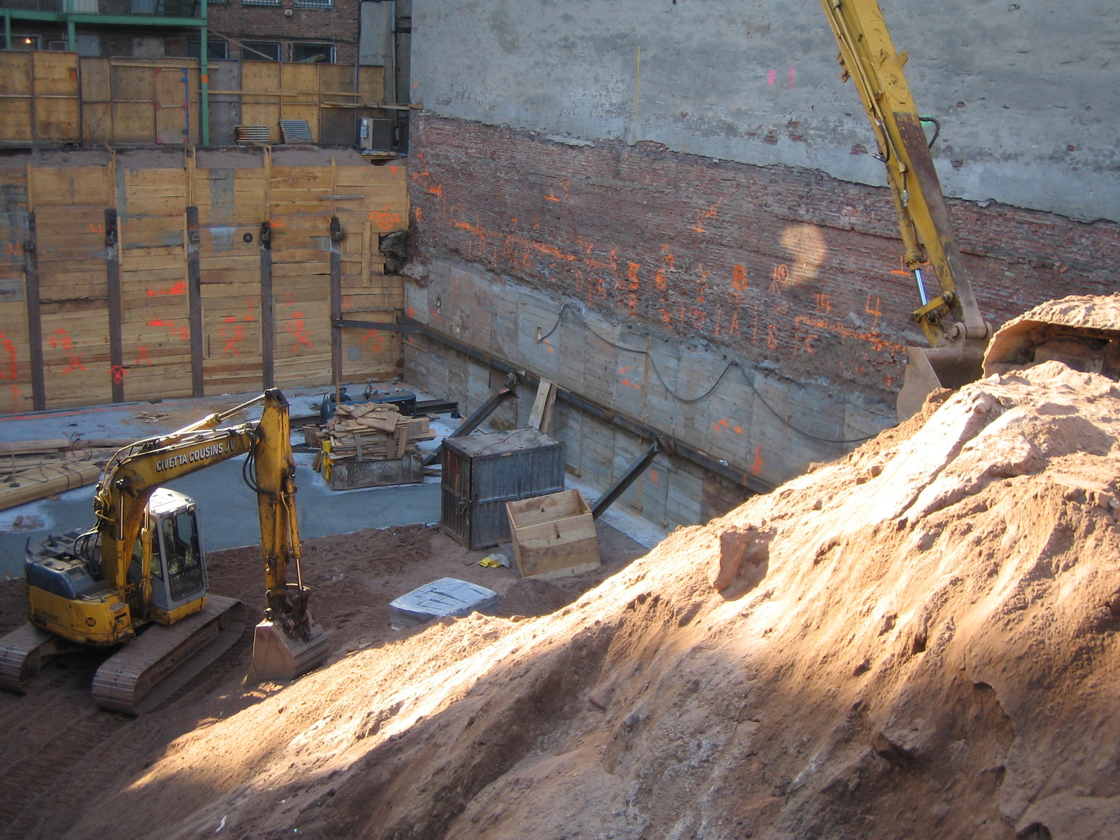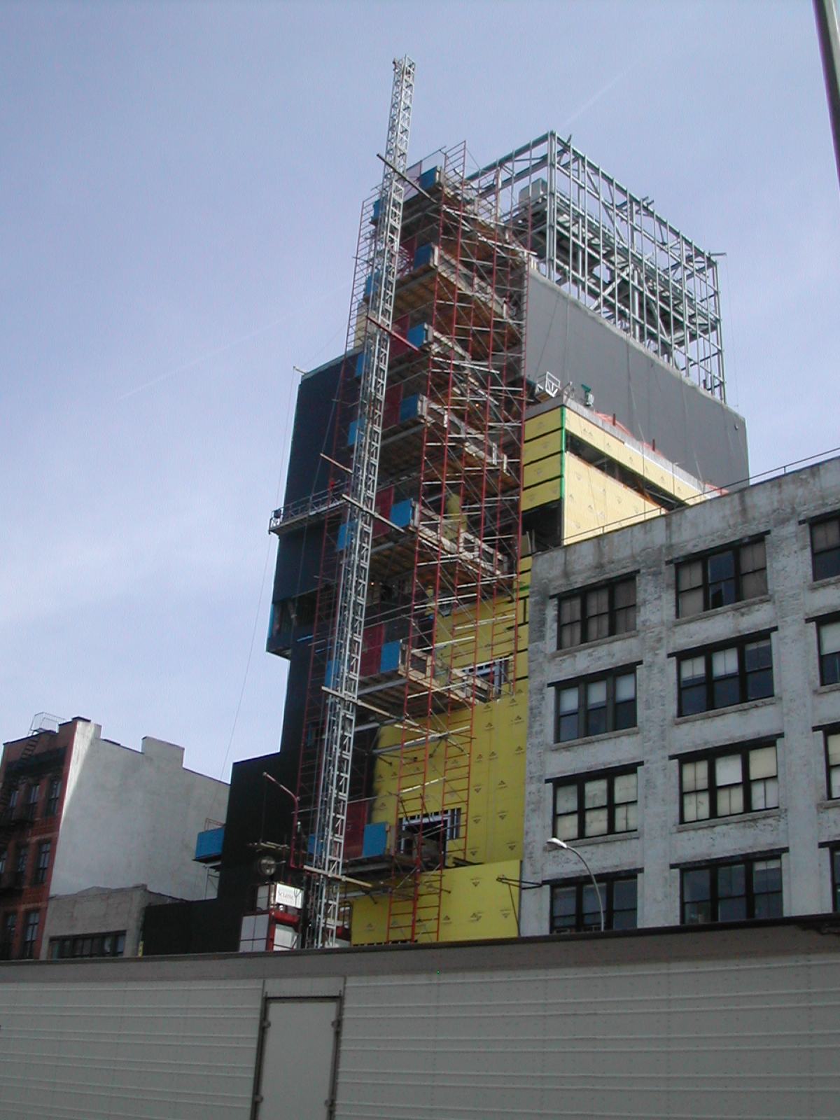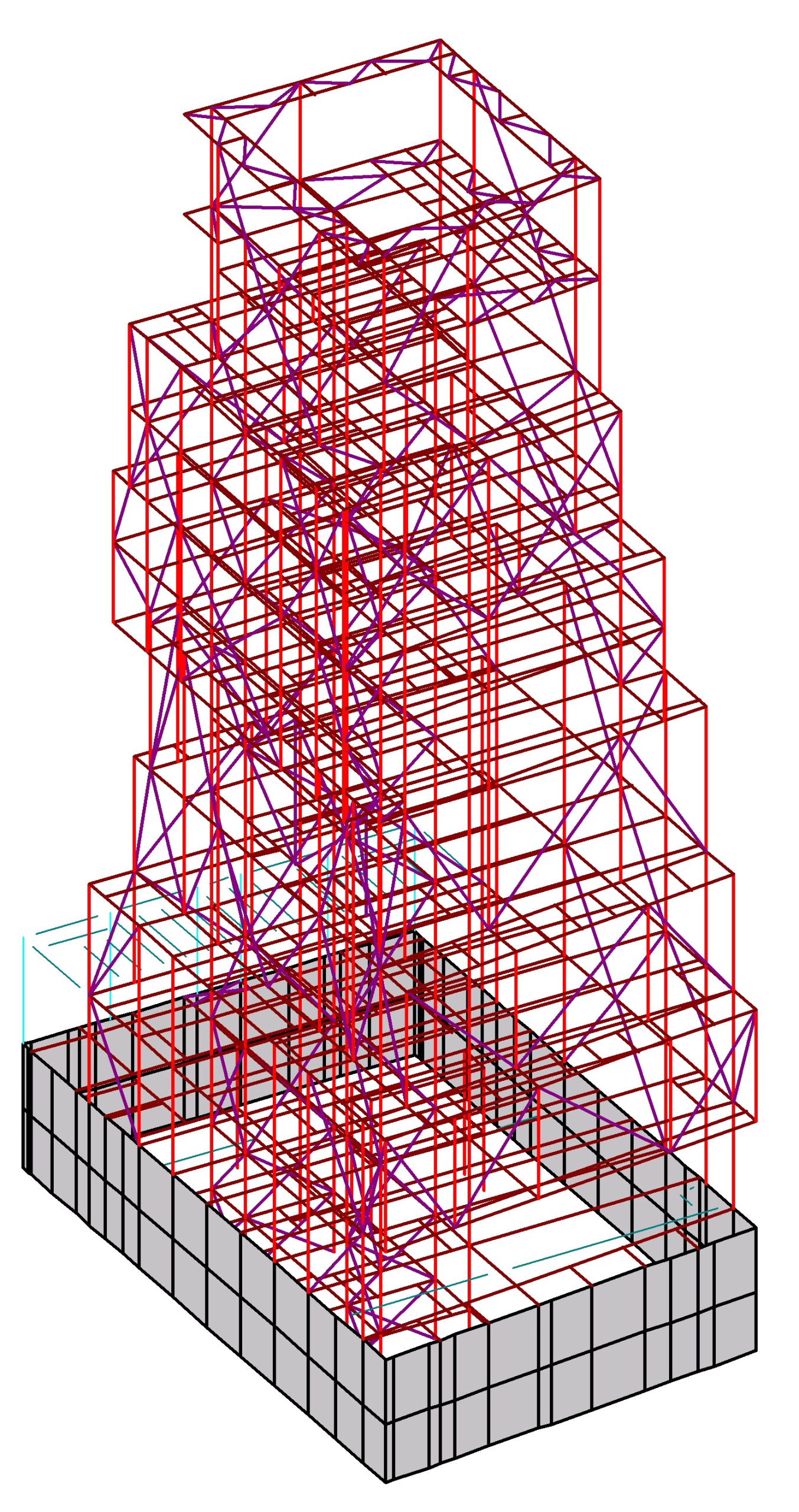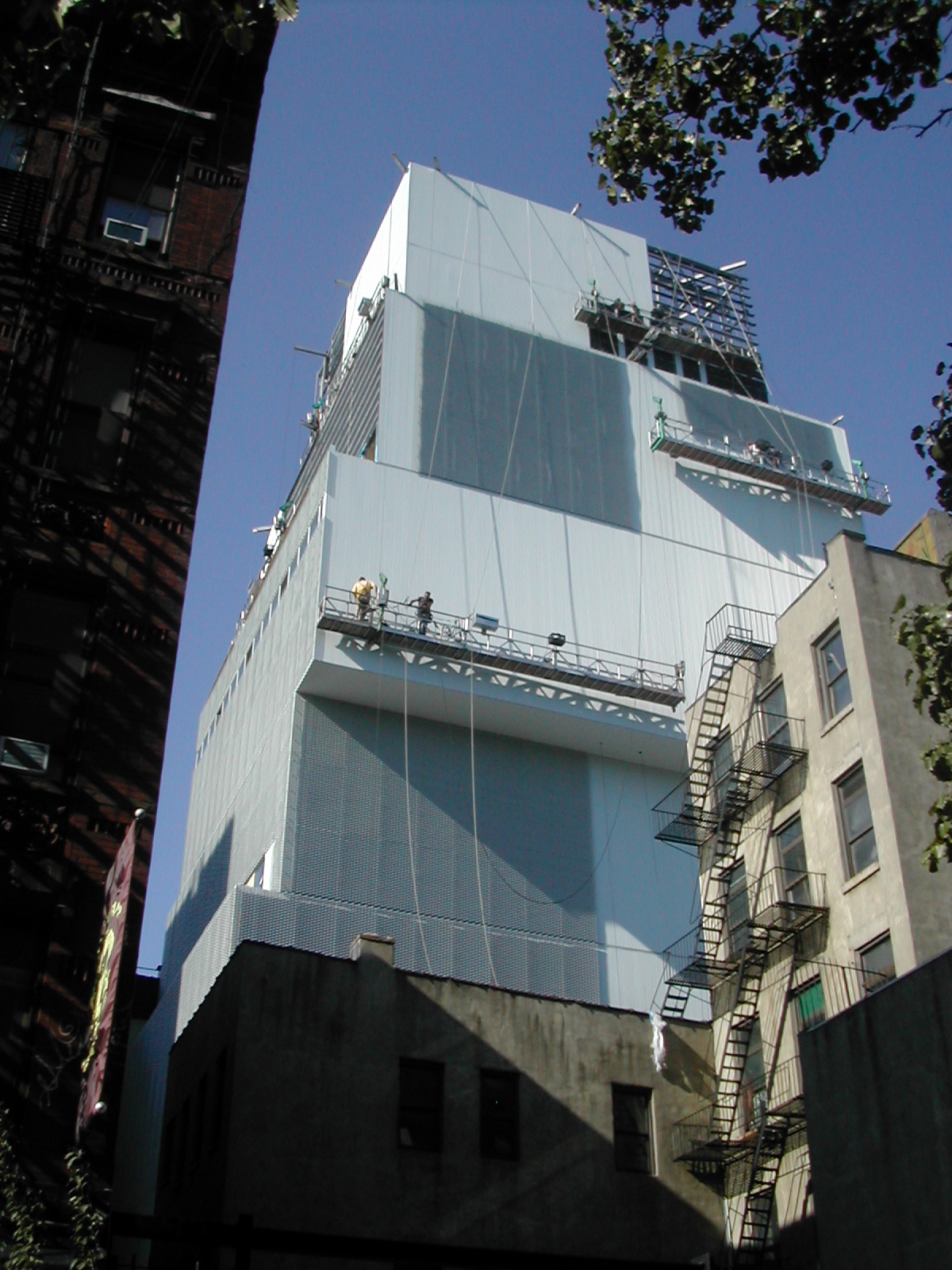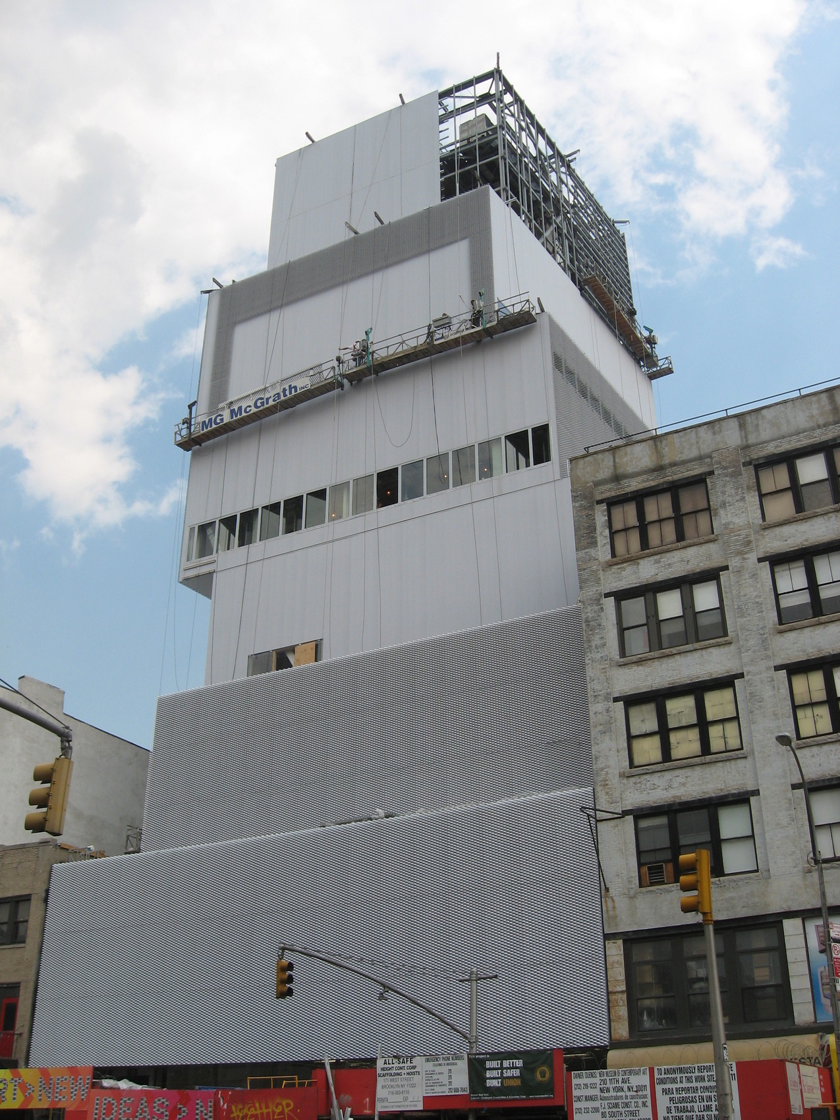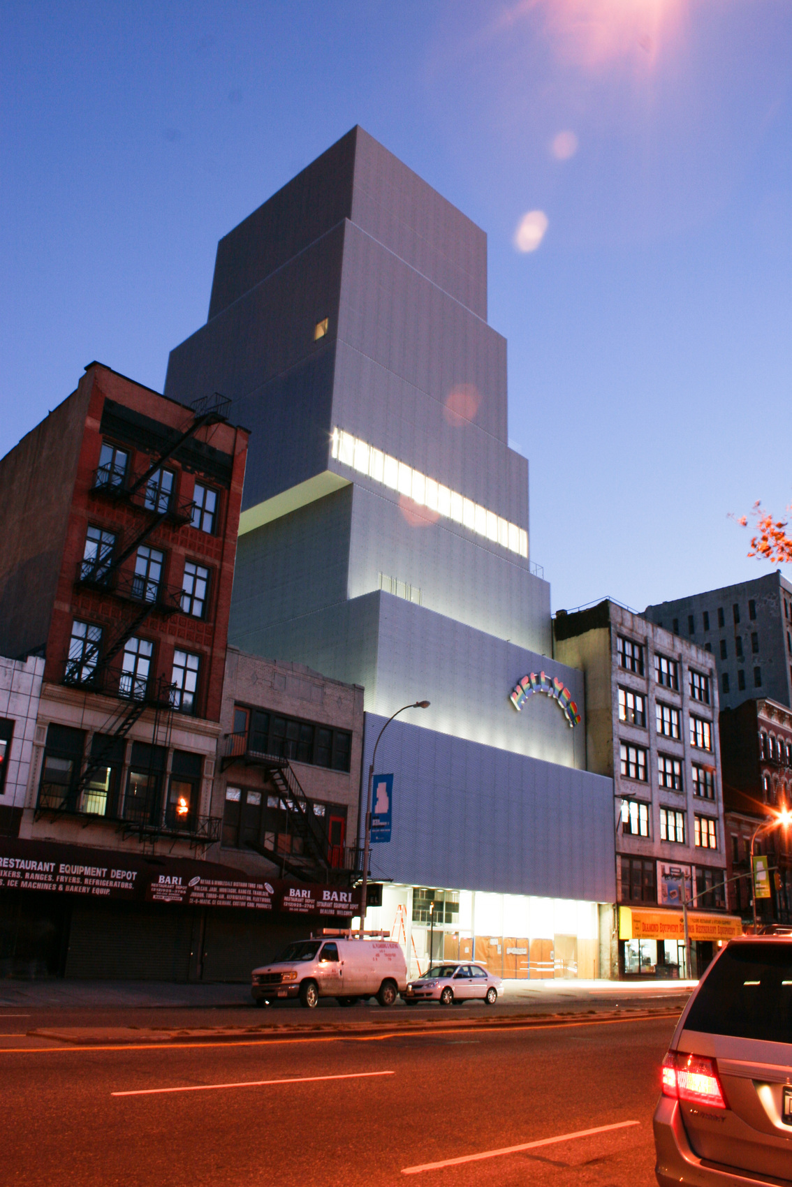New York, NY
New Museum of Contemporary Art
Scope/Solutions
The New Museum of Contemporary Art is the first major art museum constructed from the ground up in Lower Manhattan. The building can accommodate larger and more numerous exhibitions than the museum’s former space. The column-free interior houses exhibition space, a media center, an auditorium, library, classrooms, and offices. SGH was the structural engineer of record and consulted on the building enclosure design for the 60,000 sq ft, eight-story building.
Conceptually, the building consists of a series of rectangular boxes shifted off axis in different directions and at every shift a skylight occurs. The building is clad with extruded aluminum panels covered with an expanded aluminum mesh. For this project, SGH:
- Designed an exterior, steel braced-frame structural system with story-deep trusses allows for a column-free interior
- Employed structural steel beams that are exposed at all skylights and at the full-floor gallery spaces on three floors
- Worked on a design-build approach for cladding, windows, curtain walls, and skylight systems and consulted with the team to specify building enclosure systems that satisfy the museum’s high-humidity requirements
- Maximized ceiling heights by coordinating with the team on more than 150 beam penetrations for mechanical ducts and piping
- Fast-tracked the design of a 3 ft thick mat foundation that incorporates the elevator and ejector pits
- Designed an exterior, steel braced-frame structural system that carries gravity loads at the offset “boxes” and transfers wind or seismic forces across the skylights
Project Summary
Solutions
New Construction
Services
Building Enclosures | Structures
Markets
Culture & Entertainment
Client(s)
Gensler
Specialized Capabilities
Building Design | Building Science | Facades & Glazing
Key team members



Additional Projects
Northeast
Art Complex Museum
Constructed to house the collections of Carl A. Weyerhaeuser, the original gallery building opened in 1971 with spaces for permanent and rotating exhibits. SGH served as the structural engineer for the new entrance and modifications to support upgrades to the fire suppression system.
Northeast
The TRACK at New Balance
The TRACK at new balance, part of the Boston Landing development in Brighton, is a multi-sport venue with a 200 m hydraulically banked indoor track and a ground-level concert venue. SGH consulted on the roofing and waterproofing design for the project.
