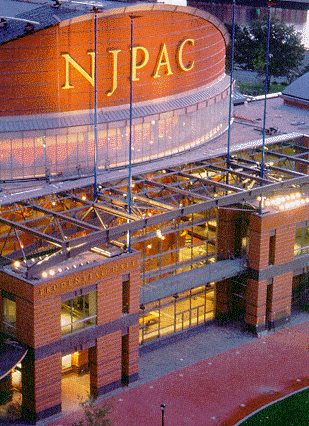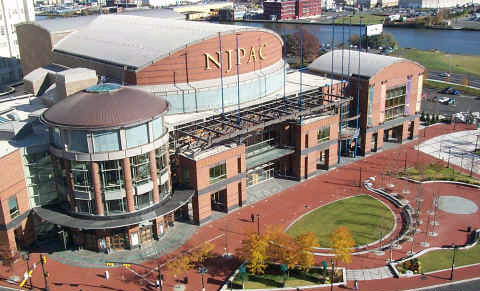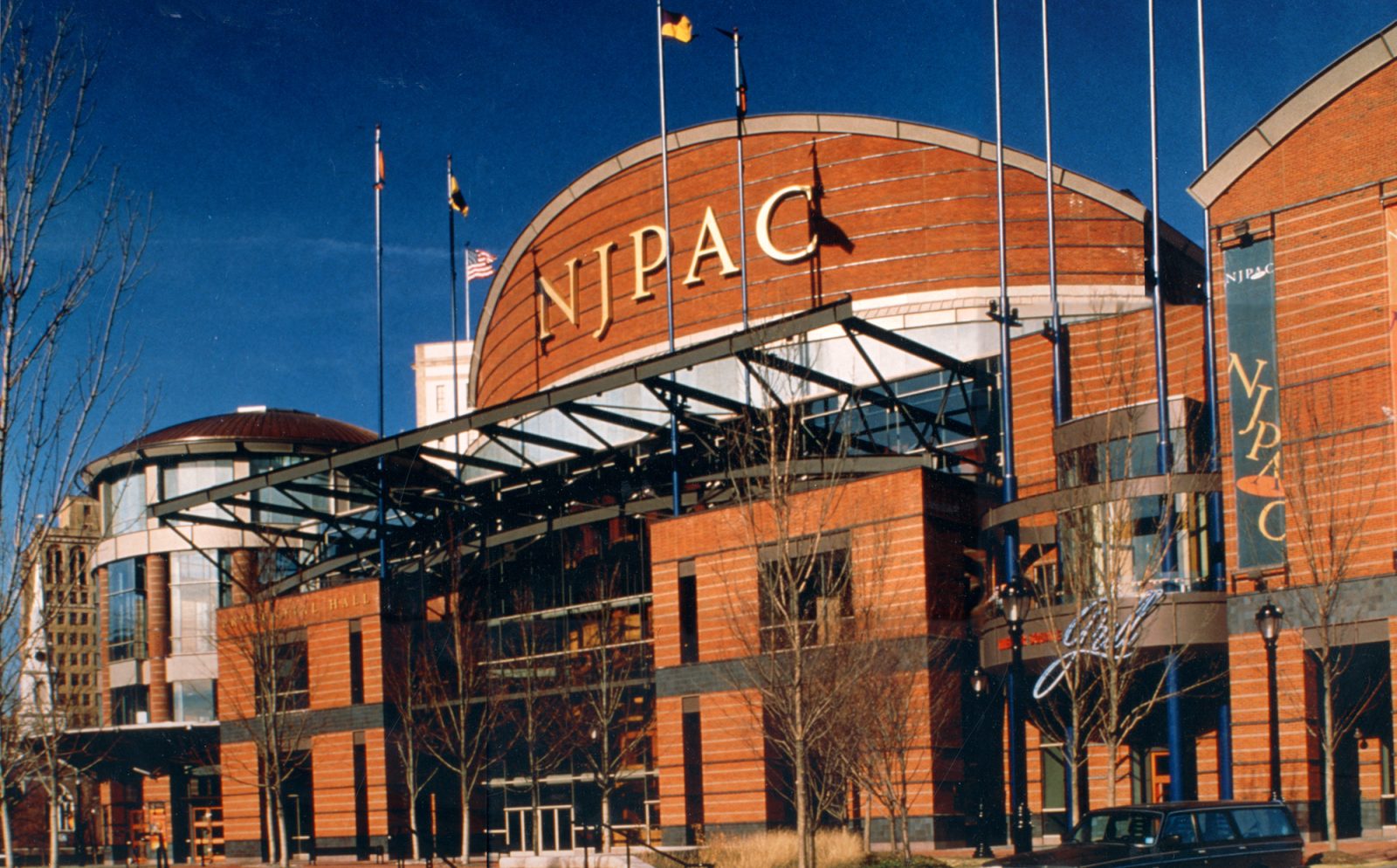Newark, NJ
New Jersey Performing Arts Center
Scope/Solutions
The New Jersey Performing Arts Center (NJPAC) is part of a twelve-acre development conceived to create a new cultural district in Newark and revitalize the city’s downtown area and waterfront district. The performing arts center includes the 2,750-seat Prudential Hall, the 500-seat Victoria Theater, a 3,000 sq ft rehearsal/banquet Chase Room, restaurant spaces, and a public plaza for outdoor programs and events. Since NJPAC is located along the flight path to Newark International Airport, the owner and architect set stringent acoustical specifications for the exterior wall system.
SGH designed the exterior walls of the building enclosure that consists of forty-five separate exterior concrete masonry wall panels with heights ranging up to 80 ft and others that curve in plan. The reinforced CMU walls are free-standing and laterally-supported by horizontal rods attached to steel girts at approximately 32 in. on center.
We designed a double-wall system with partially-grouted walls to address the strict acoustical requirements. We used vertical wall supports that are independent of the building frame and the rod/girt lateral support system to prevent the walls from acting as shear walls.
SGH also consulted with the architect on developing additional building enclosure details, including other wall components, roofing, and plaza waterproofing and peer reviewed the architect’s contract documents.
We visited the site periodically to review the construction for conformance with the contract documents on behalf of the owner.


