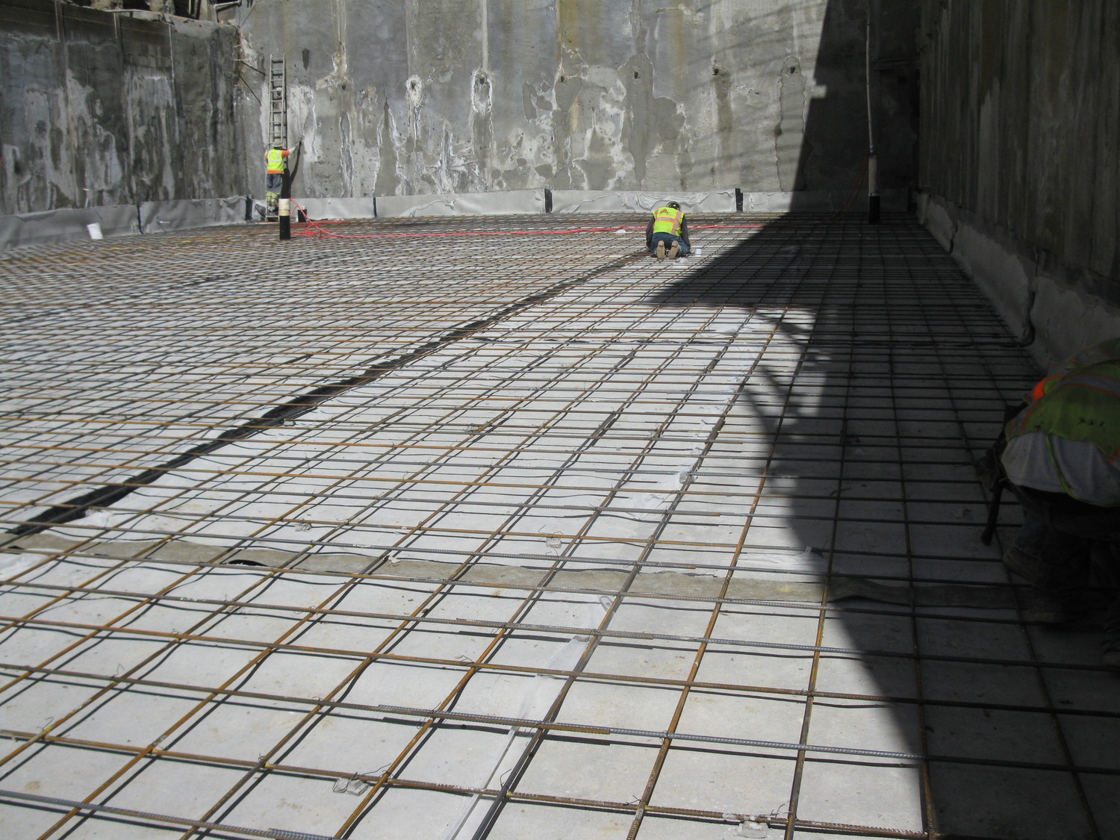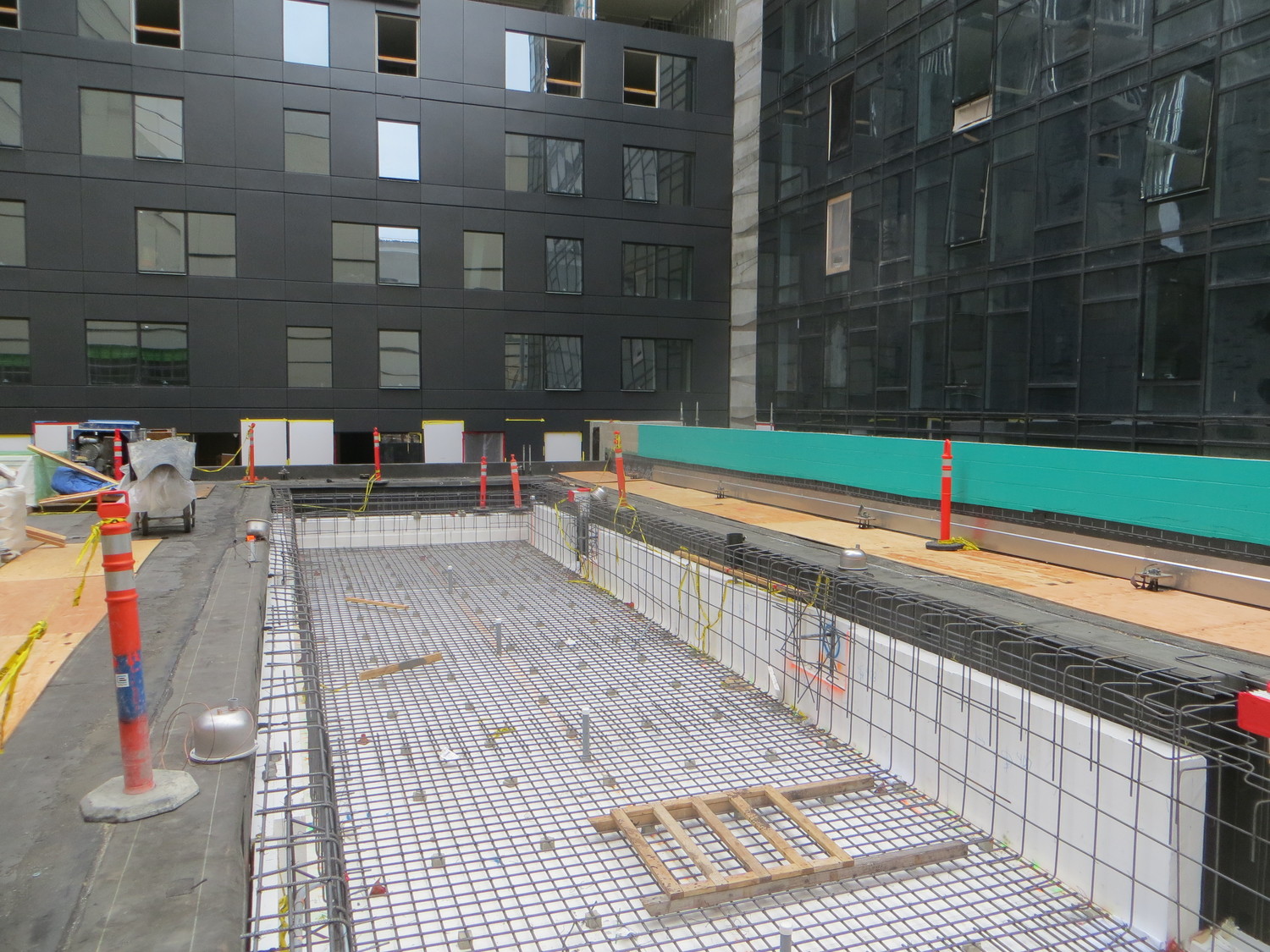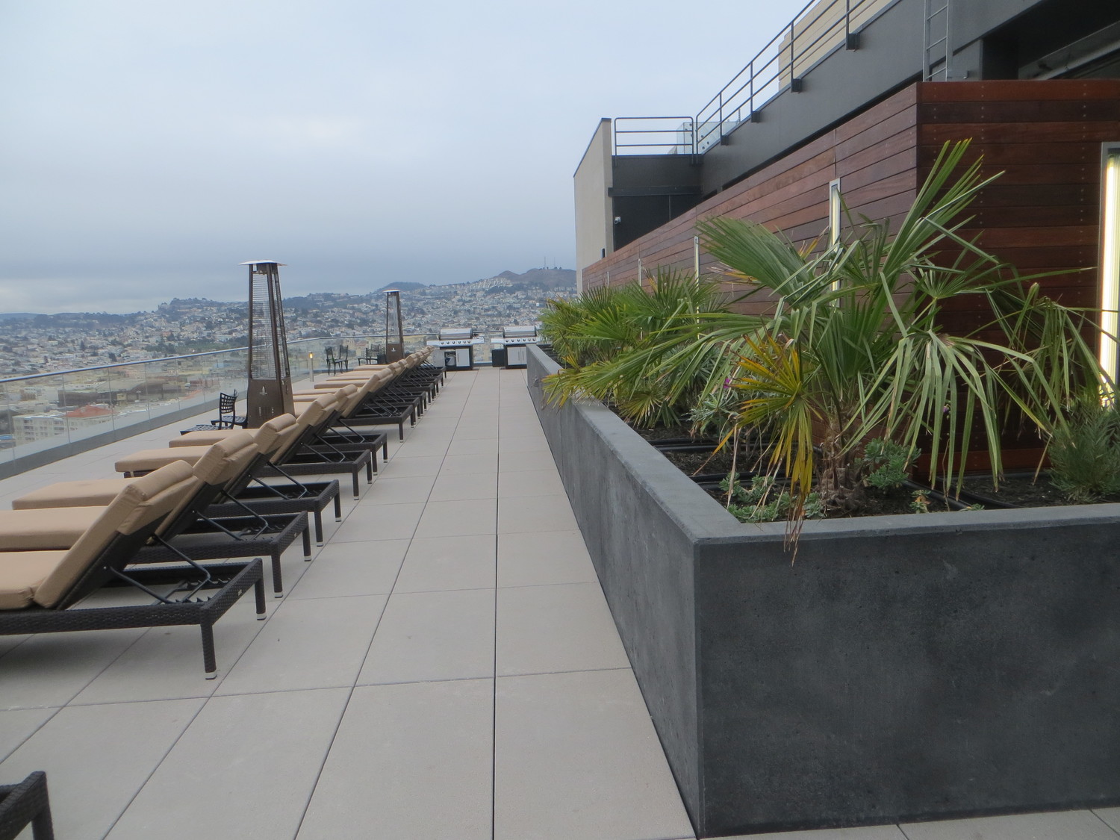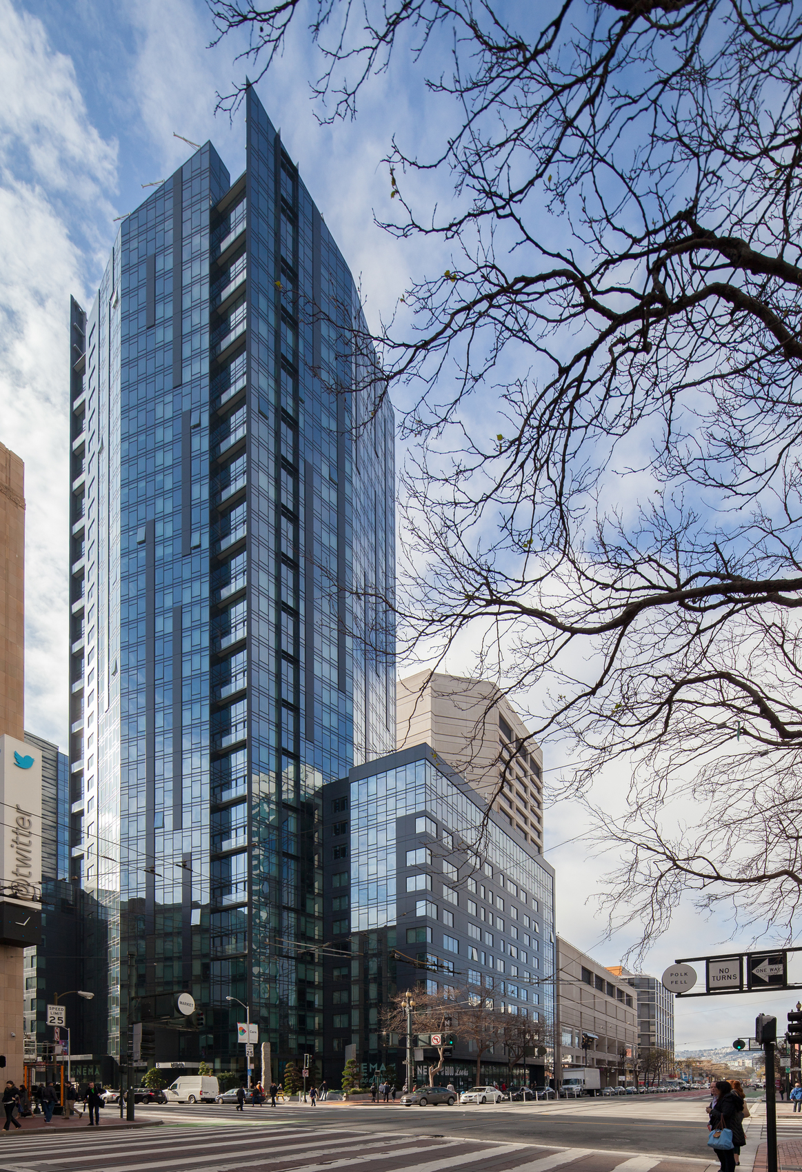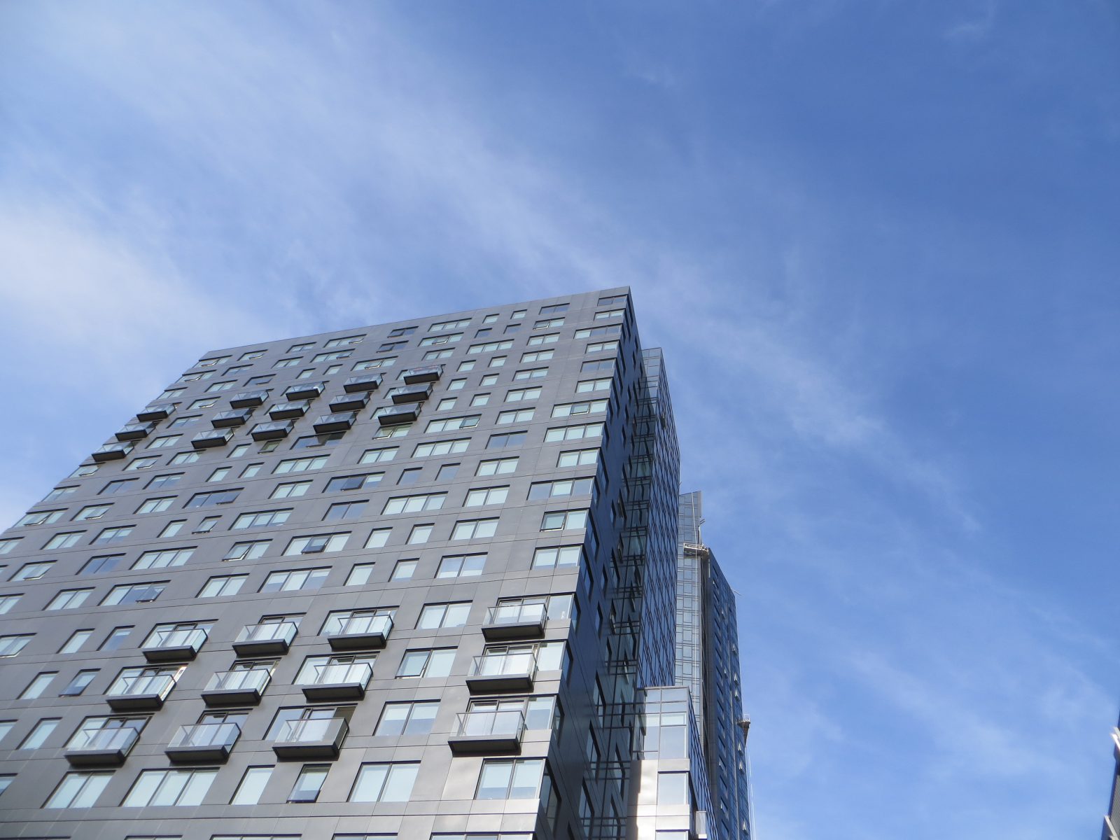San Francisco, CA
NEMA at 10th and Market Streets
Scope/Solutions
NEMA houses 754 rental units in two high-rise towers and two mid-rise buildings along with ground-level retail space. At nearly 390 ft, the north tower announces the complex to the intersection of 10th and Market Streets with its striking glass facade. The complex offers residents many outdoor amenities, including landscaped plaza decks, private balconies, and a pool. SGH assisted with roofing and waterproofing design for this multi-use project.
SGH worked closely with the architect to select and design roofing and waterproofing for the following:
- Elevator pits, below-grade walls, and the slab-on-grade, including penetrations
- Large plaza decks and landscaped areas on the ground floor, second floor, and third floor, including vehicular and pedestrian paving assemblies over waterproofing
- Exterior pool and whirlpools on the third floor deck
- Terraces and balconies at residential units
- Fire water and domestic water storage tanks
- Roofing and insulation systems, including flashing to adjoining systems, structures, and equipment
- Seismic joints located throughout the project
We helped develop details to integrate the various roofing and waterproofing systems with the rest of the enclosure. During the bid phase, we helped answer related questions and evaluate bids. SGH provided construction-phase services, including reviewing submittals, observing ongoing construction to compare with the design intent, and helping the contractor develop solutions to address variations in as-built conditions.
Project Summary
Key team members

