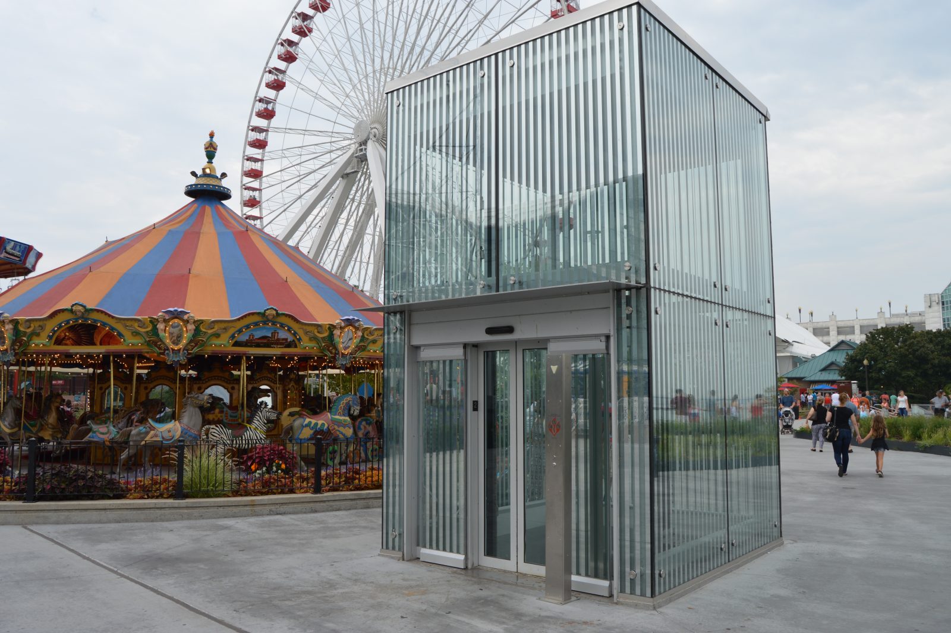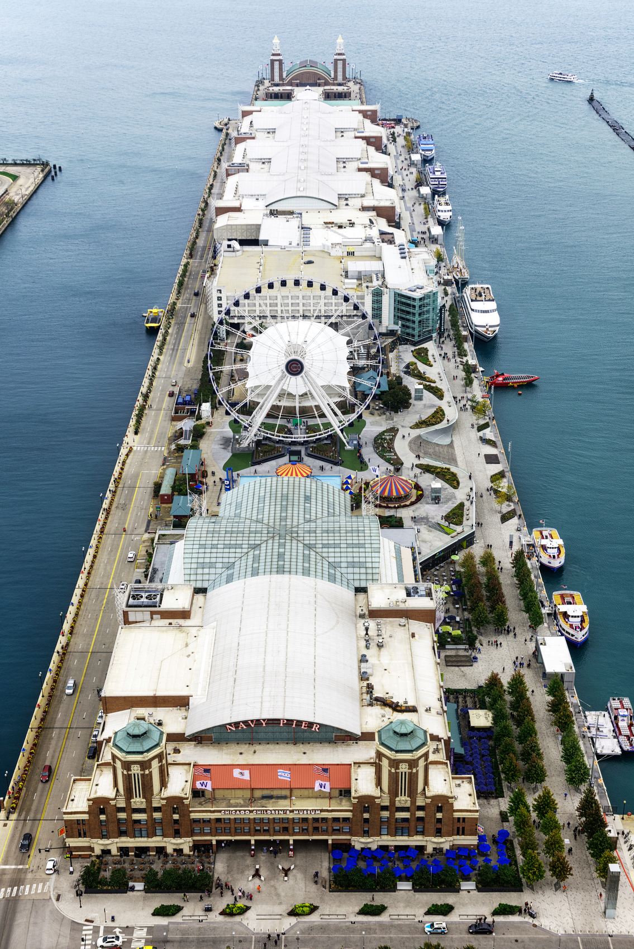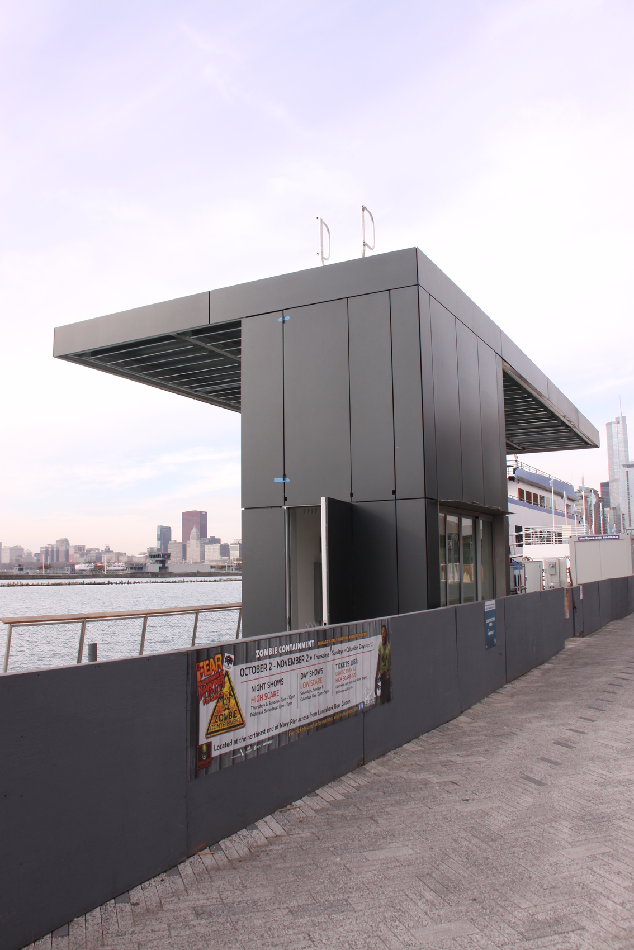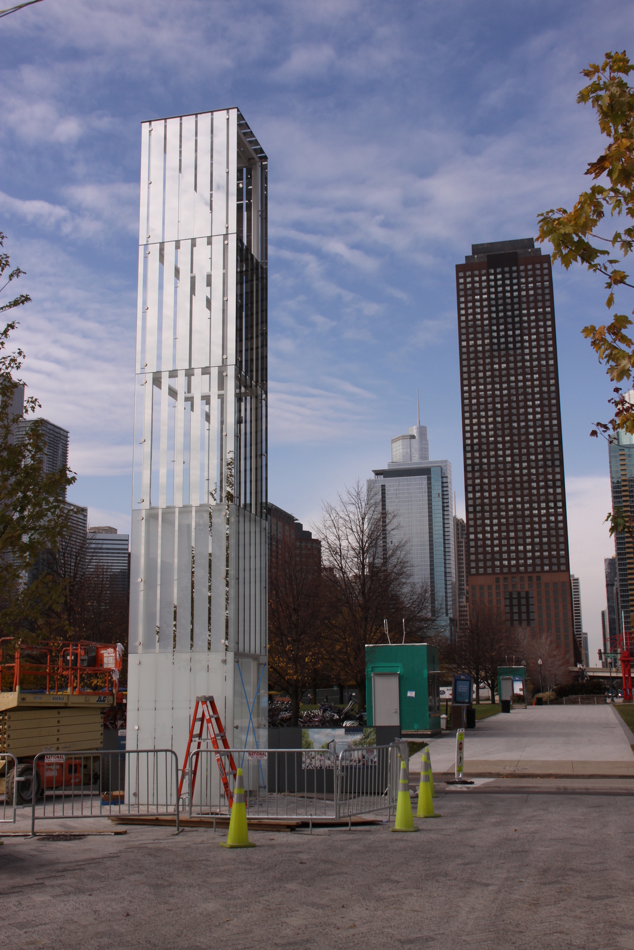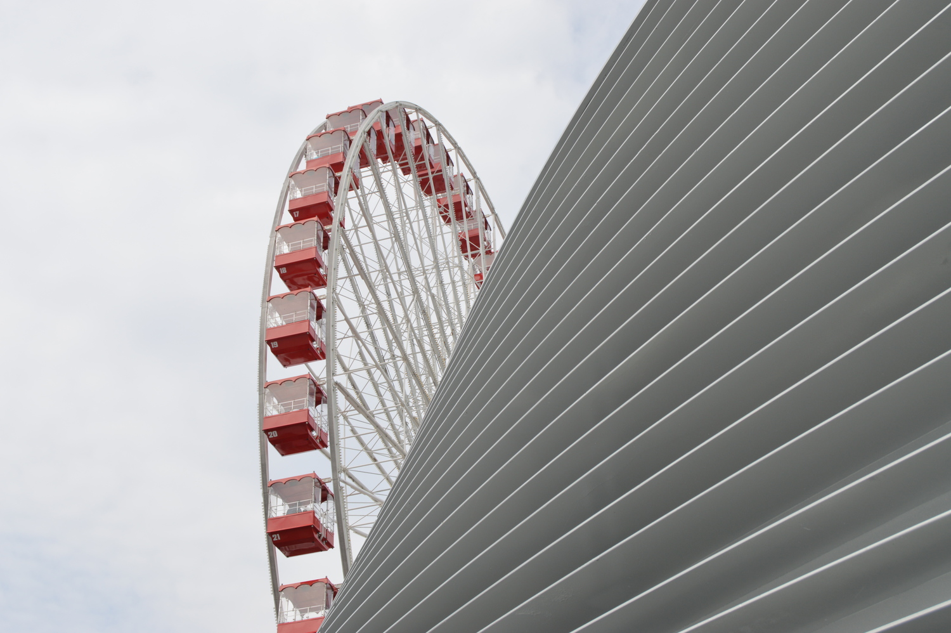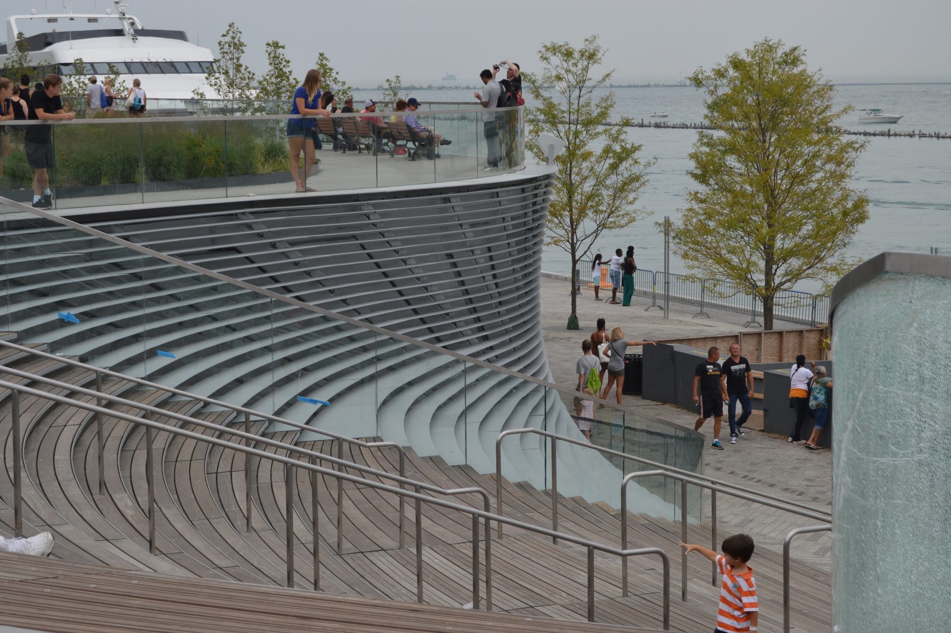Chicago, IL
Navy Pier
Scope/Solutions
As part of a design competition, the James Corner Field Operations (JCFO) Team was selected to redesign the 3,000 ft long Navy Pier. The competition, spurred by the approaching 100th anniversary of the pier in 2016, set a goal to expand and reinvigorate the Chicago landmark. The project includes the addition of various new structures on the pier, including an Information Tower, Wave Wall and Stair, Lake Pavilions, and glass-enclosed elevators.
SGH had multiple roles on this project, including the following:
Schematic Design. Working with nArchitects, we developed structural concepts for the Information Tower, Wave Wall and Stair, and glass-enclosed elevators.
Building Enclosure Design. SGH collaborated with nArchitects to develop concepts for metal panel and wood rainscreens, Wave Wall cladding, stairs, storefront, punched windows, roofing, and podium waterproofing. We helped select air, vapor, thermal, and waterproofing barriers, and reviewed details for integrating enclosure systems. For exterior wall and roofing systems, SGH helped develop insulation and cladding attachment strategies to comply with energy code requirements. During construction, SGH reviewed the contractor’s proposed substitutions for alternate roofing and waterproofing systems.
Structural Glass Design. SGH designed structural glass for the glass-enclosed elevators and suspended glass ceiling over the west stair connecting the pier to the upper level. For the elevators, we developed a unique point support system for the laminated, insulated glass units (IGU), including slender, two-point support panels. We developed finite element analysis models of these support areas to determine local stresses, while accounting for various materials in the connection, contact locations, and multiple load cases.
Materials Consulting. As a materials consultant to nArchitects, SGH helped select the appropriate stainless steel alloy, develop details, and evaluate maintenance and durability considerations for the reflective mirror-like pavilion soffits. We also helped choose the wood species and associated attachment for pavilion rainscreen cladding to resist warping and decay.
Project Summary
Key team members




