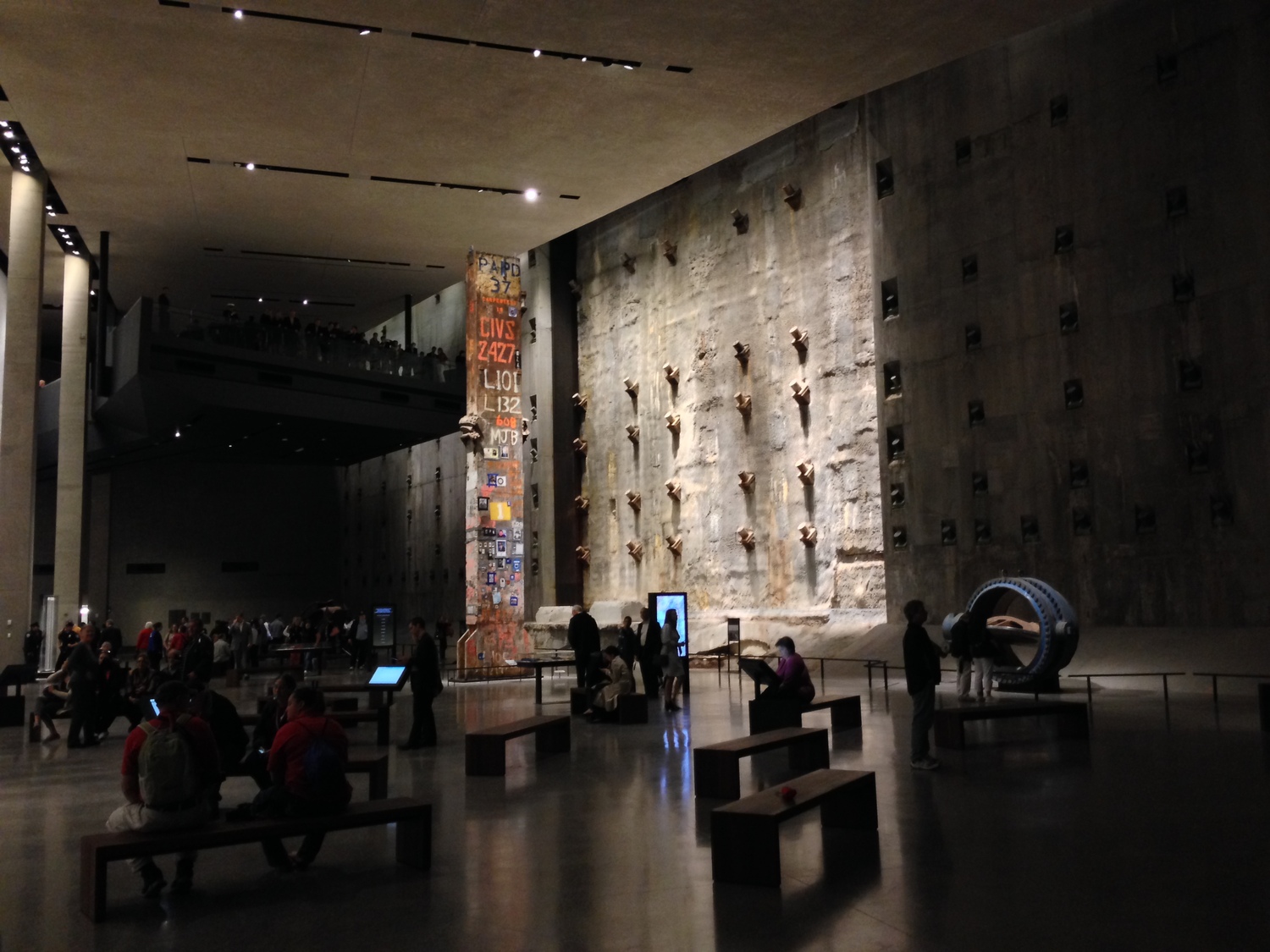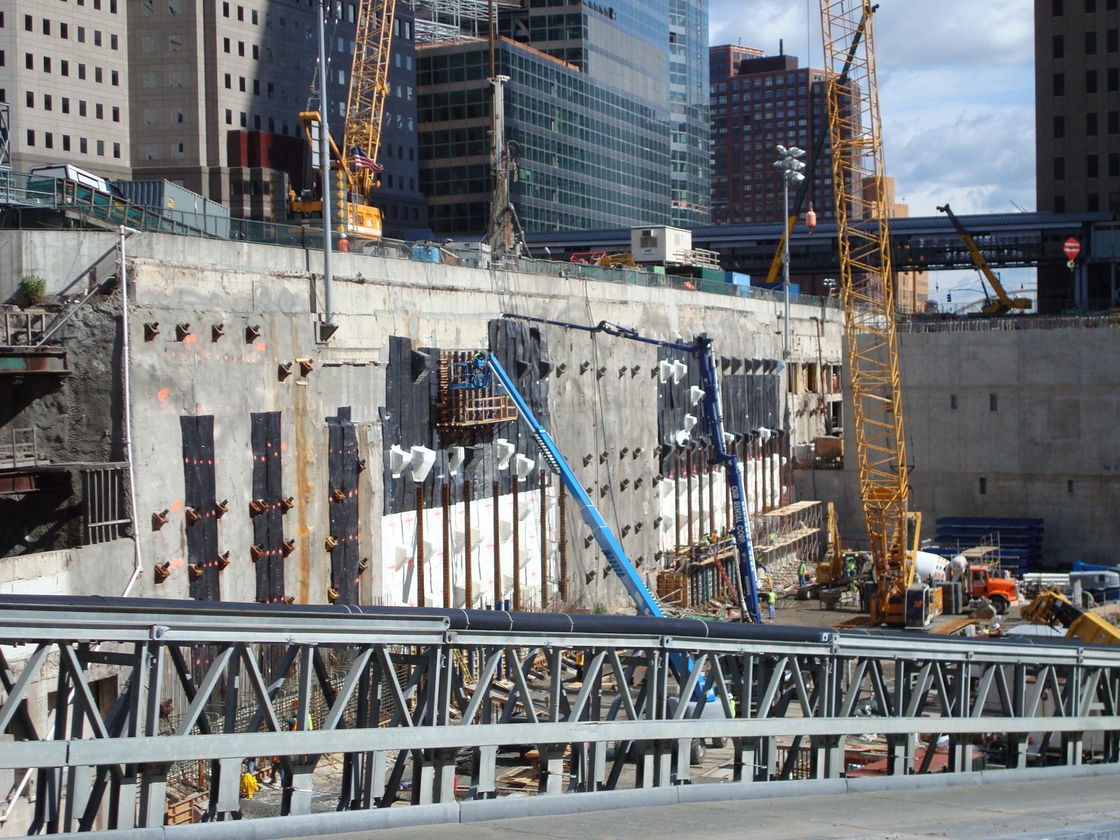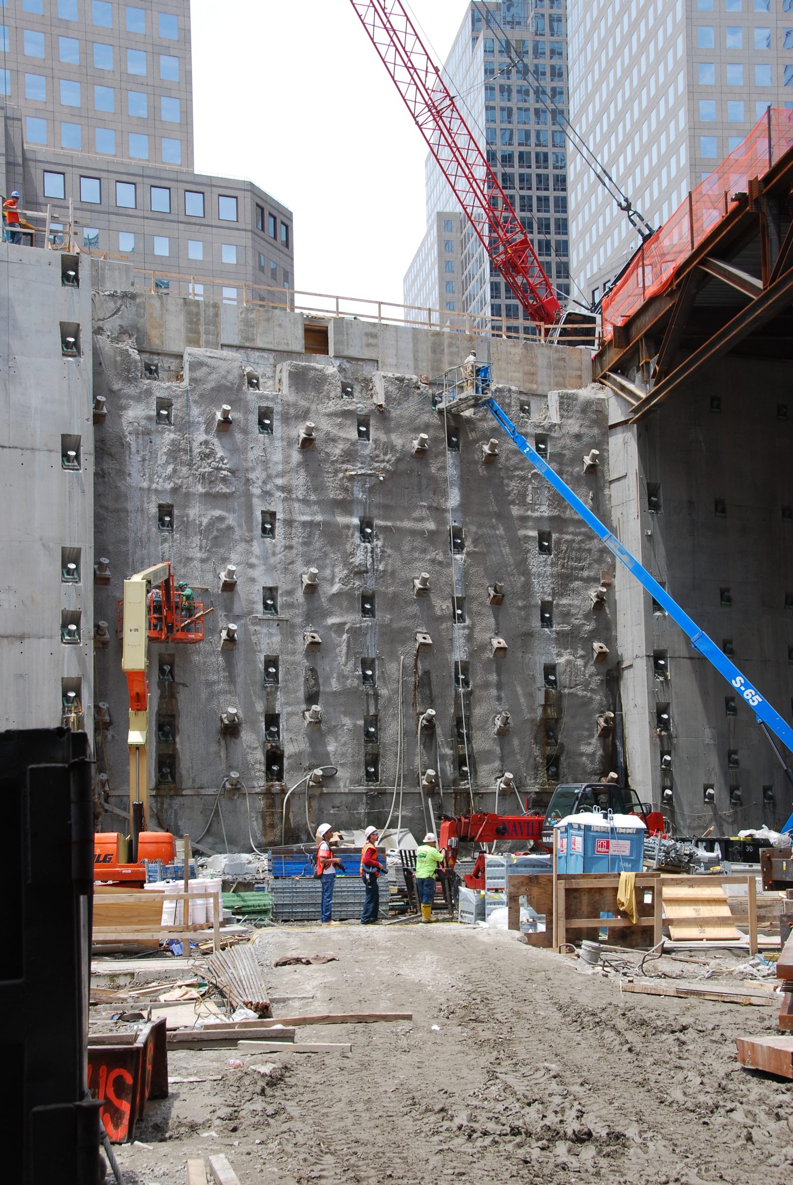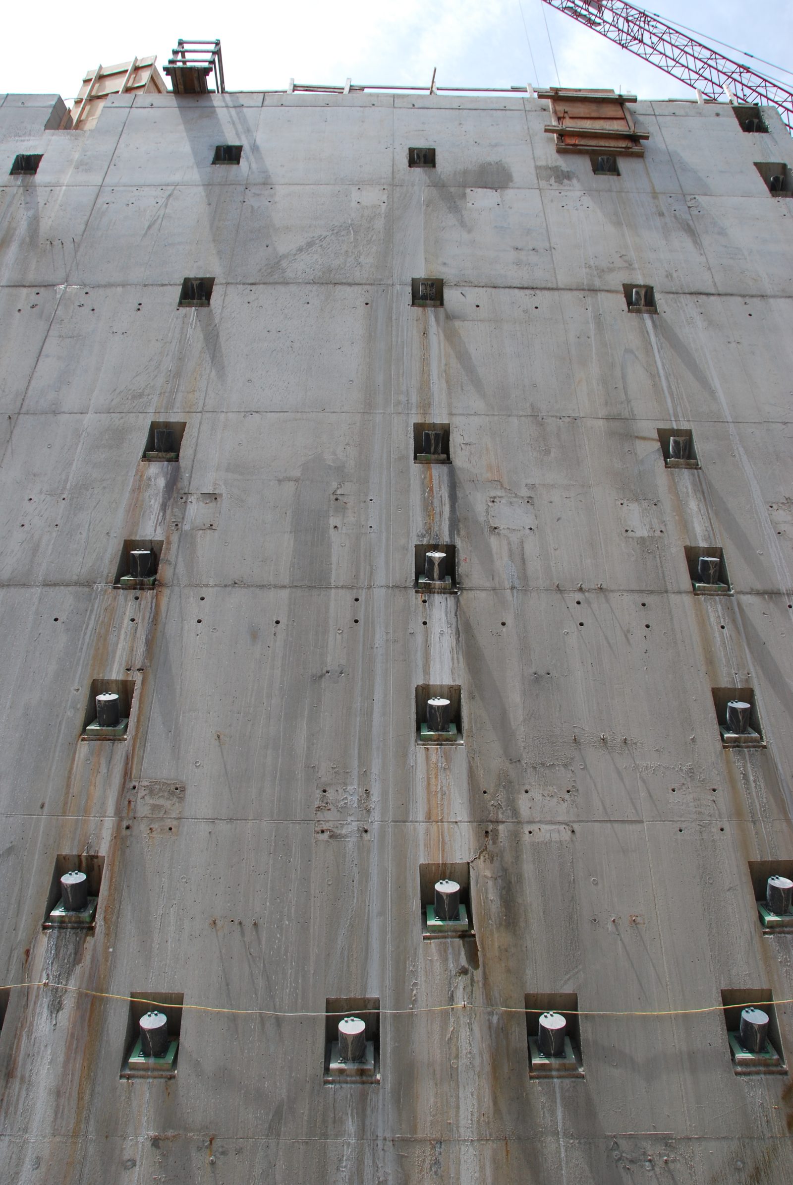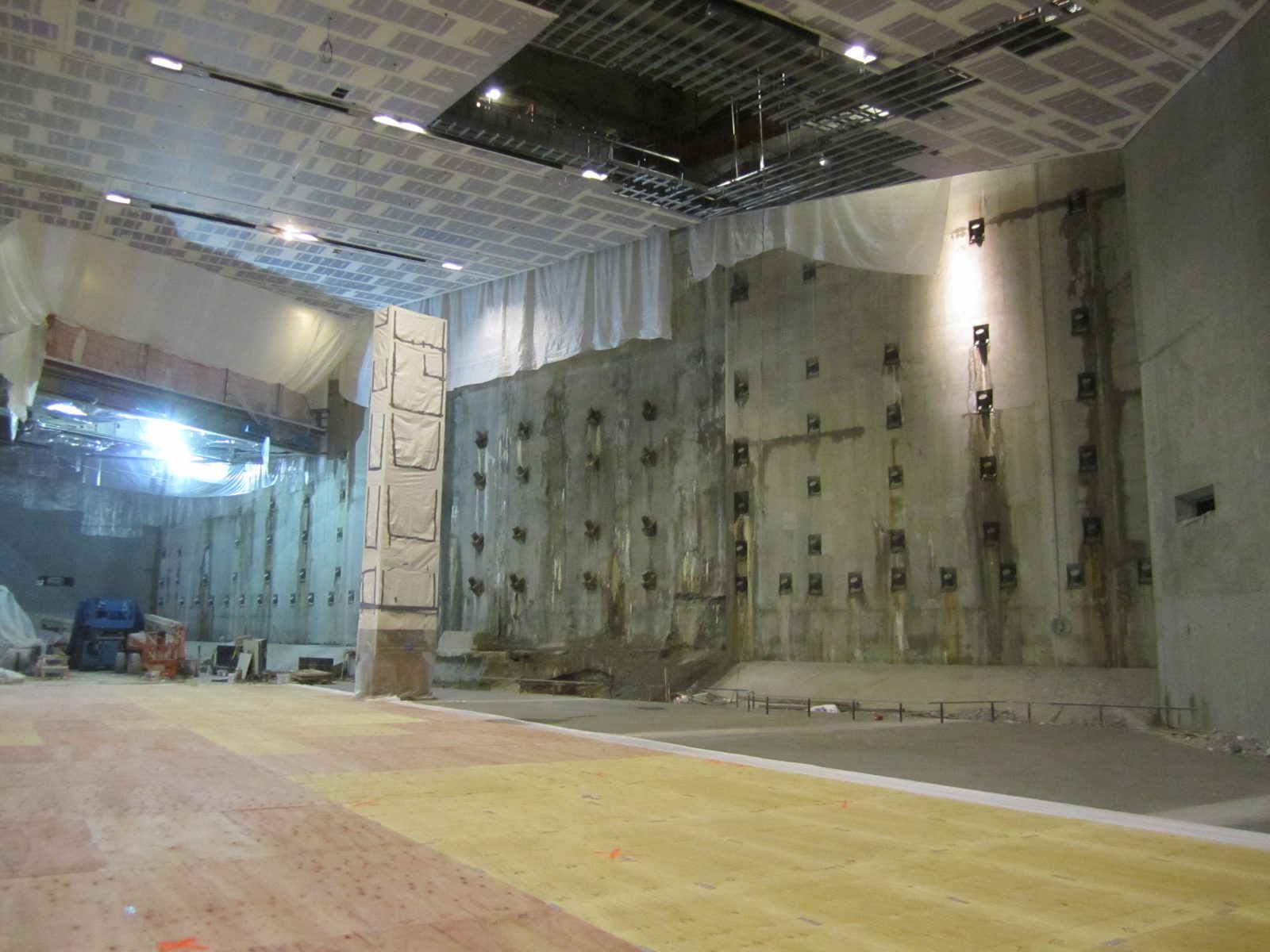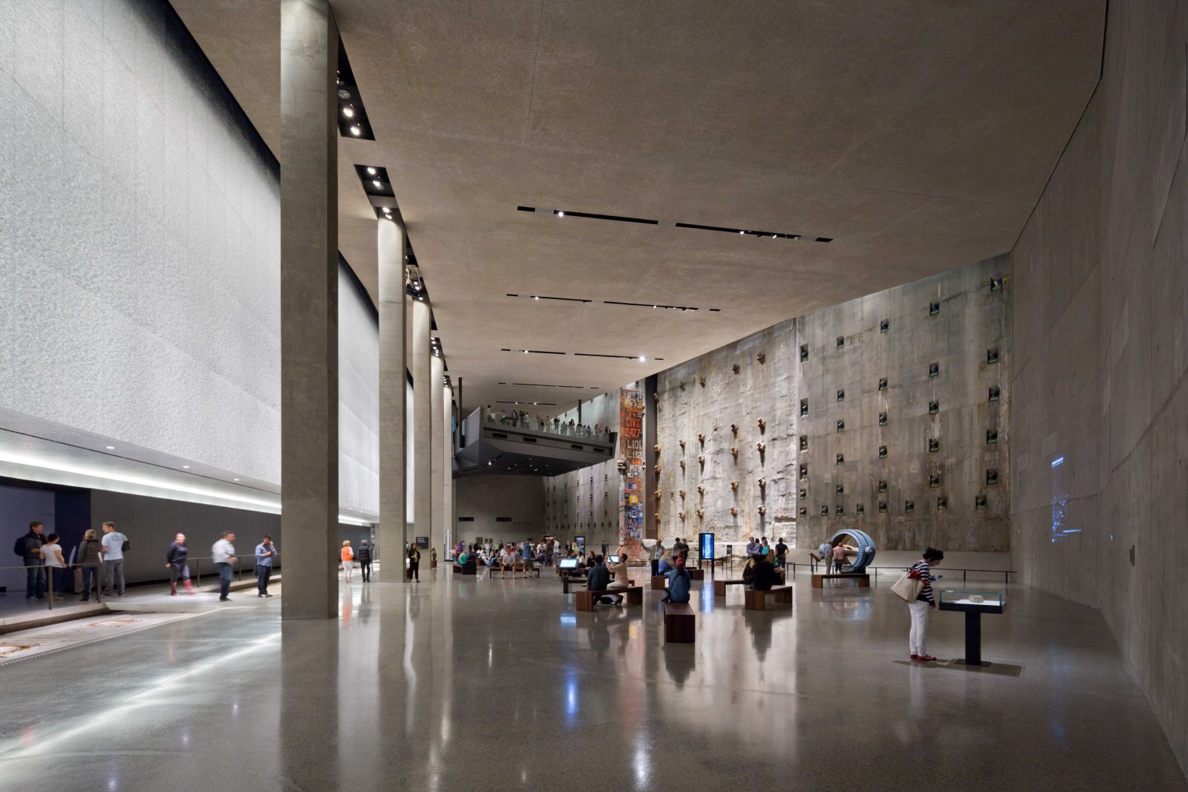New York, NY
National September 11 Memorial and Museum
Scope/Solutions
The “bathtub” slurry wall at the World Trade Center (WTC) site survived when the WTC towers collapsed in 2001, making it a symbol of endurance. WTC site redevelopers wanted a section of the wall incorporated and exposed within the National September 11 Museum. SGH evaluated, analyzed, and designed strengthening for a portion of the existing slurry wall.
As the structural engineer of record for the slurry wall resupport project, SGH collaborated with Davis Brody Bond Architects, Guy Nordenson Associates, and Langan. We investigated the existing wall conditions, analyzed expected future performance, and designed structural strengthening for resupporting the slurry wall in the 60 ft tall subterranean museum space. Highlights of our work include the following:
- Evaluated a 270 ft long section of the original slurry wall, including a 90 ft long section remaining in place and exposed with no visible structural support
- Designed a system of tied-back, concrete counterforts and infill walls on the backside (soil side) of the 90 ft section of exposed slurry wall to provide permanent support
- Designed a new 4 ft to 7 ft thick tied-back, concrete liner wall to reinforce the remaining length of slurry wall
Project Summary
Key team members


