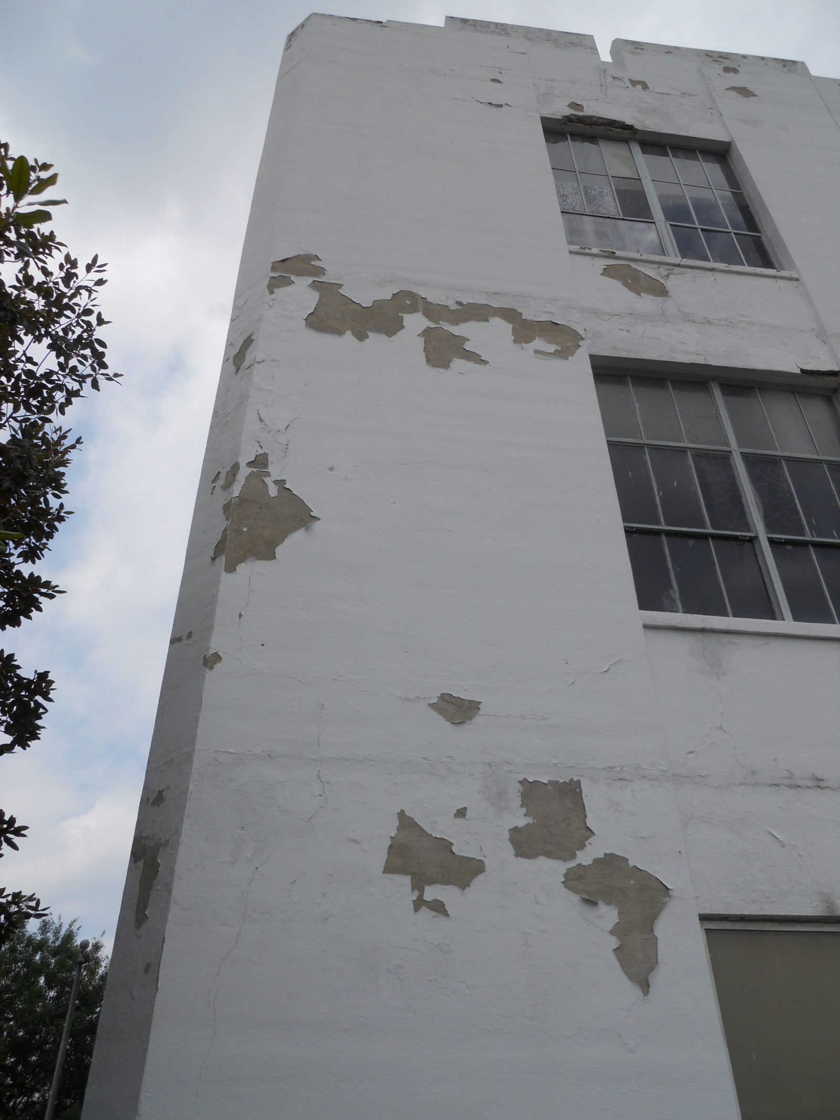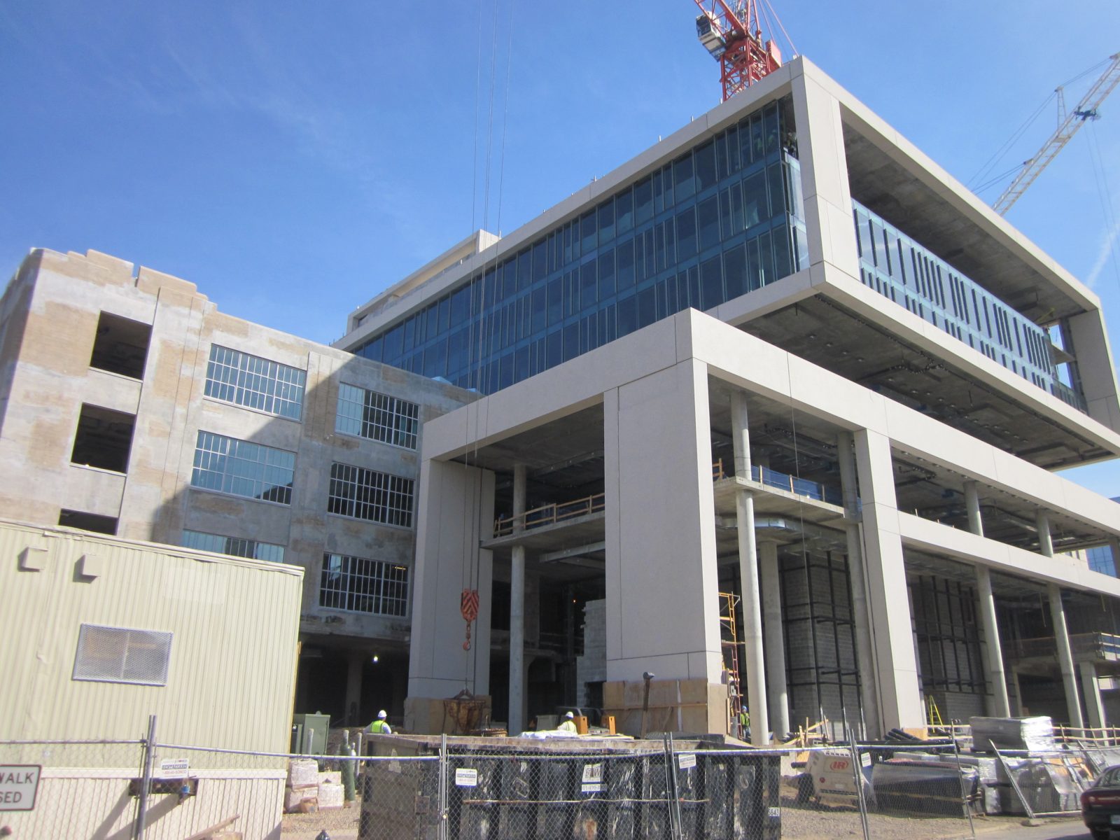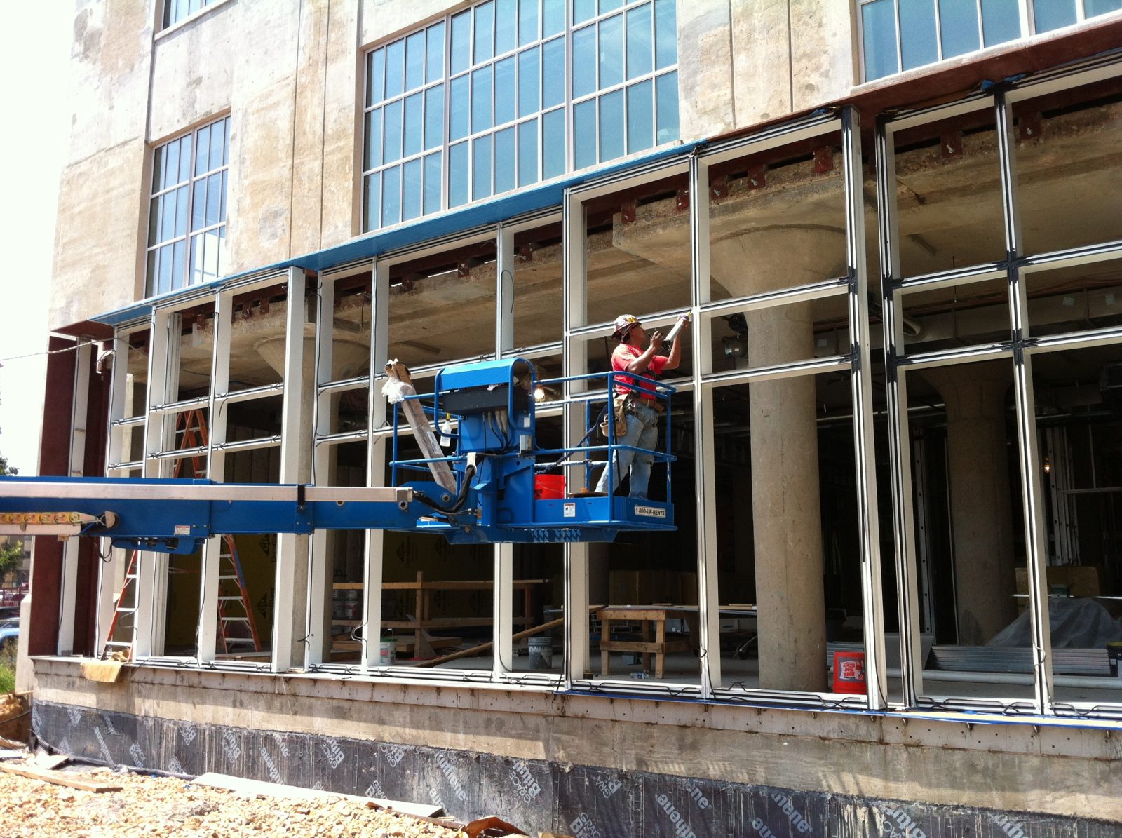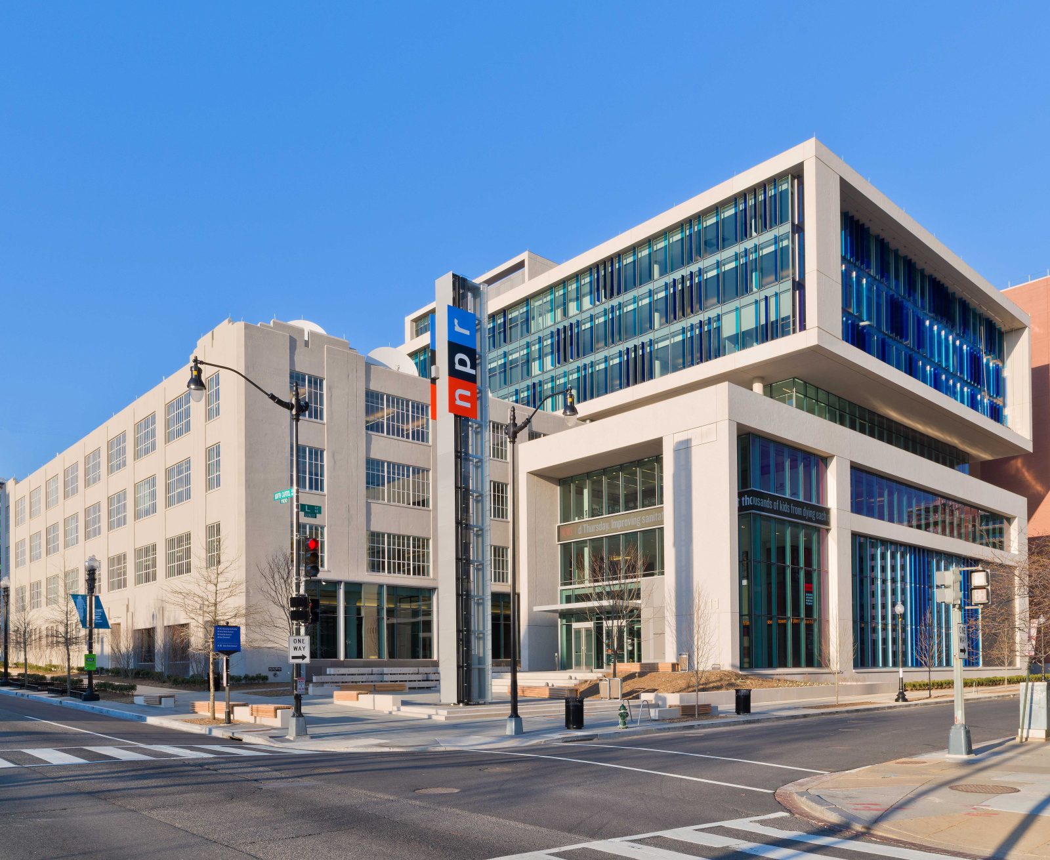Washington, DC
National Public Radio Headquarters
Scope/Solutions
National Public Radio, Inc. sought to relocate their world headquarters to the Art Deco building at 1111 North Capitol Street in Northeast Washington, DC. Originally constructed in 1926 as a phone booth factory for the Chesapeake and Potomac Telephone Company, the reinforced concrete structure features a concrete facade with punched window openings. SGH assessed the condition of the existing concrete facade and consulted on the building enclosure design for the adaptive reuse of the warehouse.
The project included reusing the original concrete structure and facades along three sides of the building and constructing a new addition in the east quadrant.
SGH assessed the condition of the concrete structure and facades. Based on our field investigation and laboratory analyses, we determined that the facades exhibited freeze-thaw deterioration and damage from carbonation-related corrosion of reinforcement. We helped develop a remedial program that included concrete repair, protection, and corrosion mitigation to extend the useful life of the building.
SGH also consulted on the building enclosure and highlights of our work include the following:
- Assisted with selecting and detailing of building enclosure systems, including curtain walls, below-grade waterproofing, windows, and green roofs for the new building
- Performed hygrothermal modeling to evaluate the performance of proposed thermal barriers for the new building
- Evaluated the condition of existing windows and consulted on the selection and detailing around replacement windows
- Assessed the condition of below-grade portions and roofing of the original building and looked for evidence of ongoing leakage
Project Summary
Key team members





