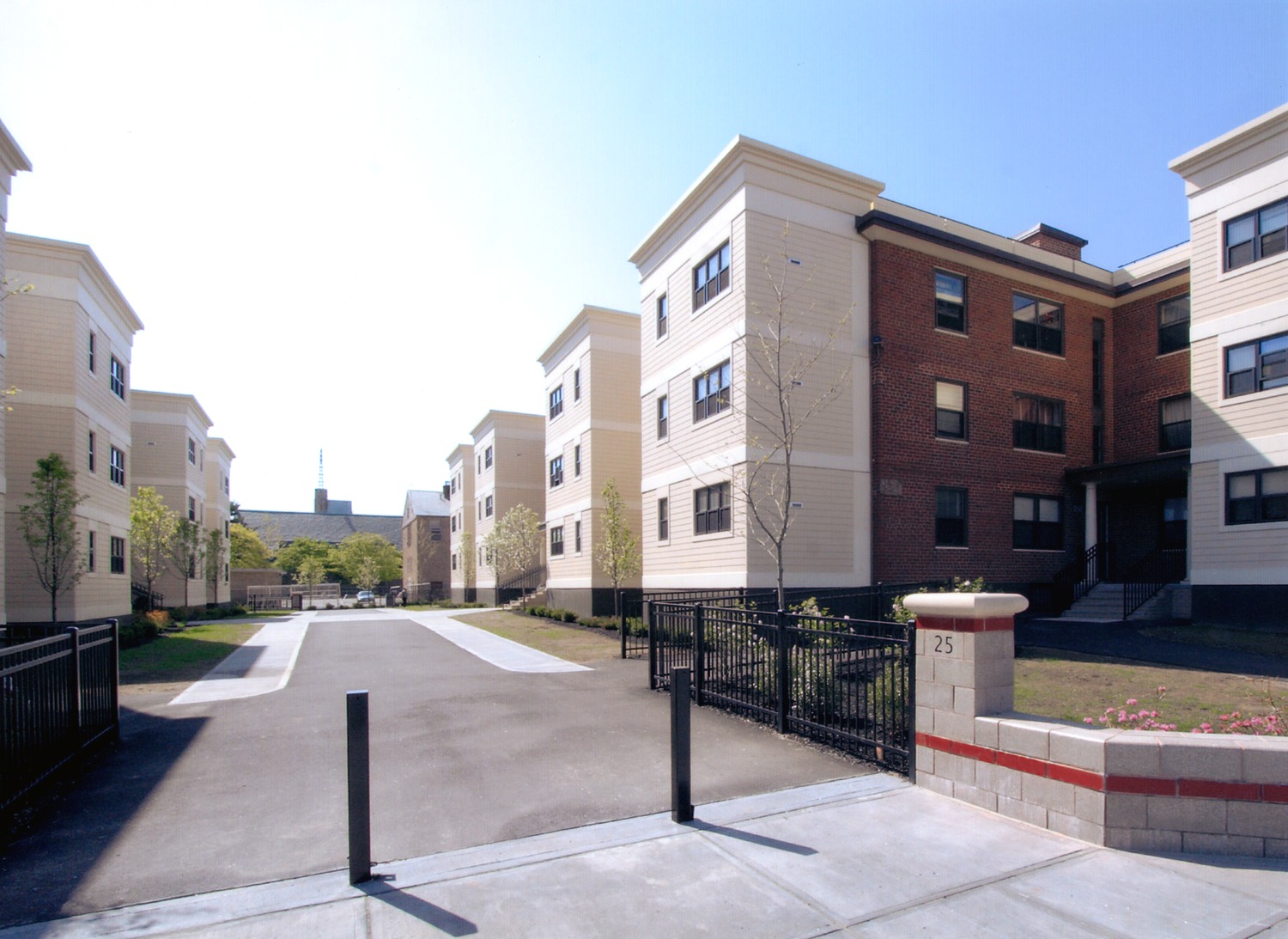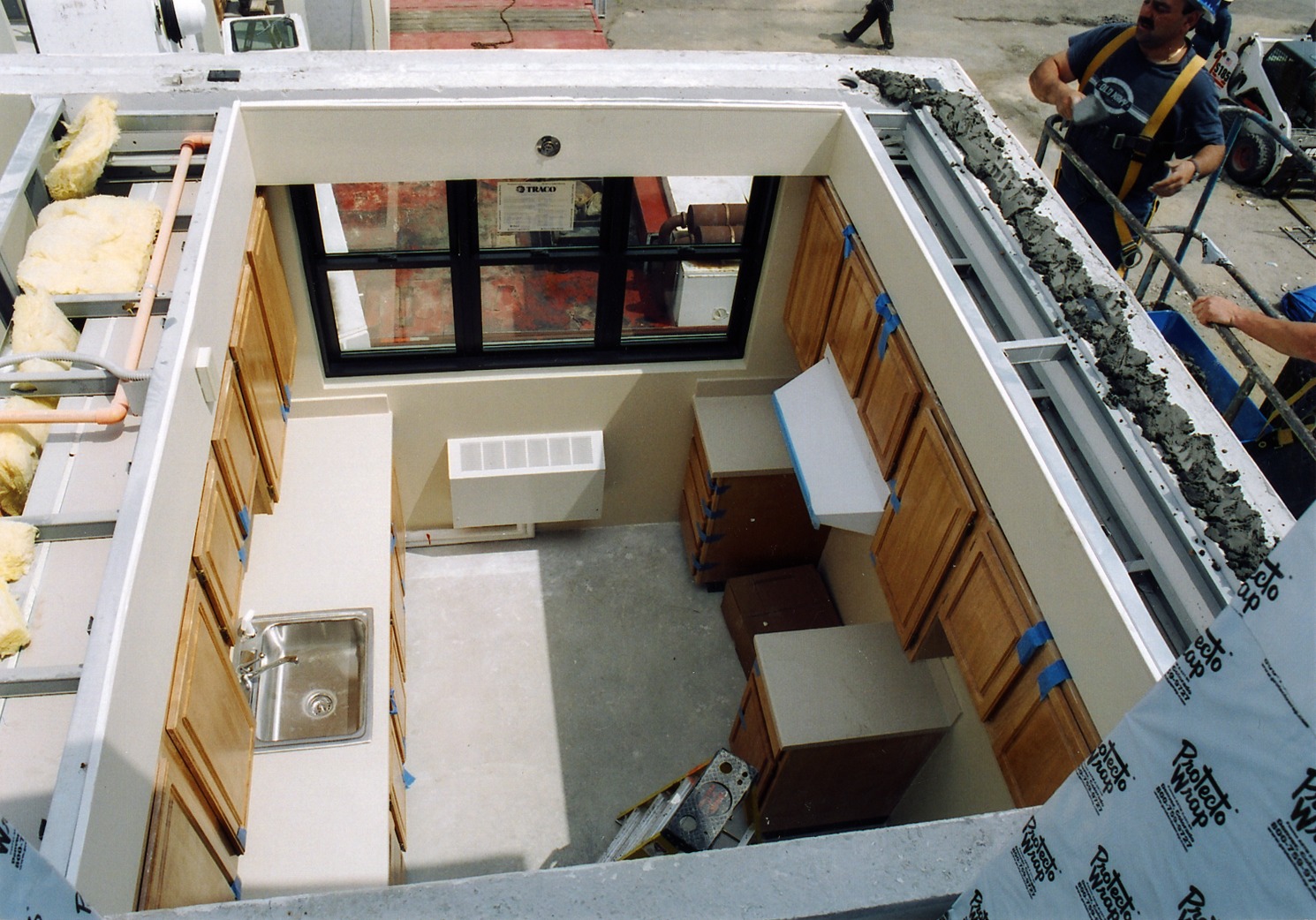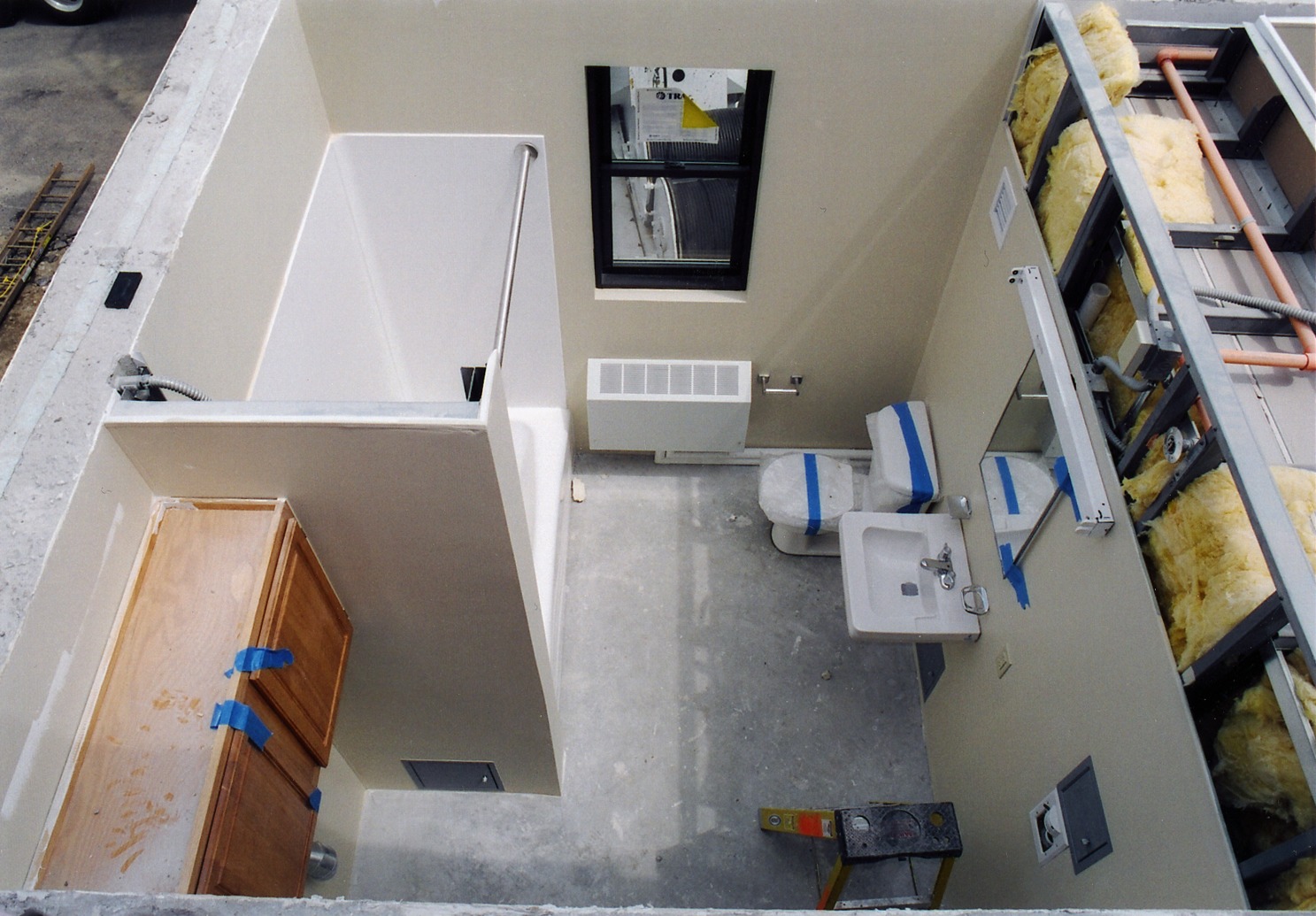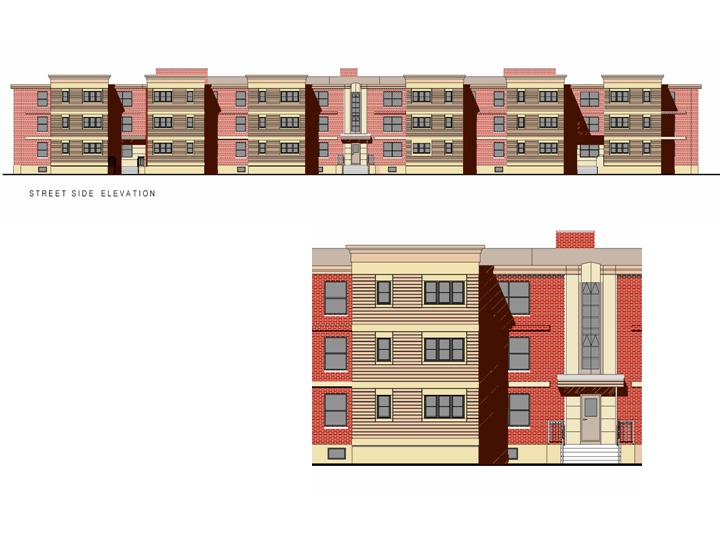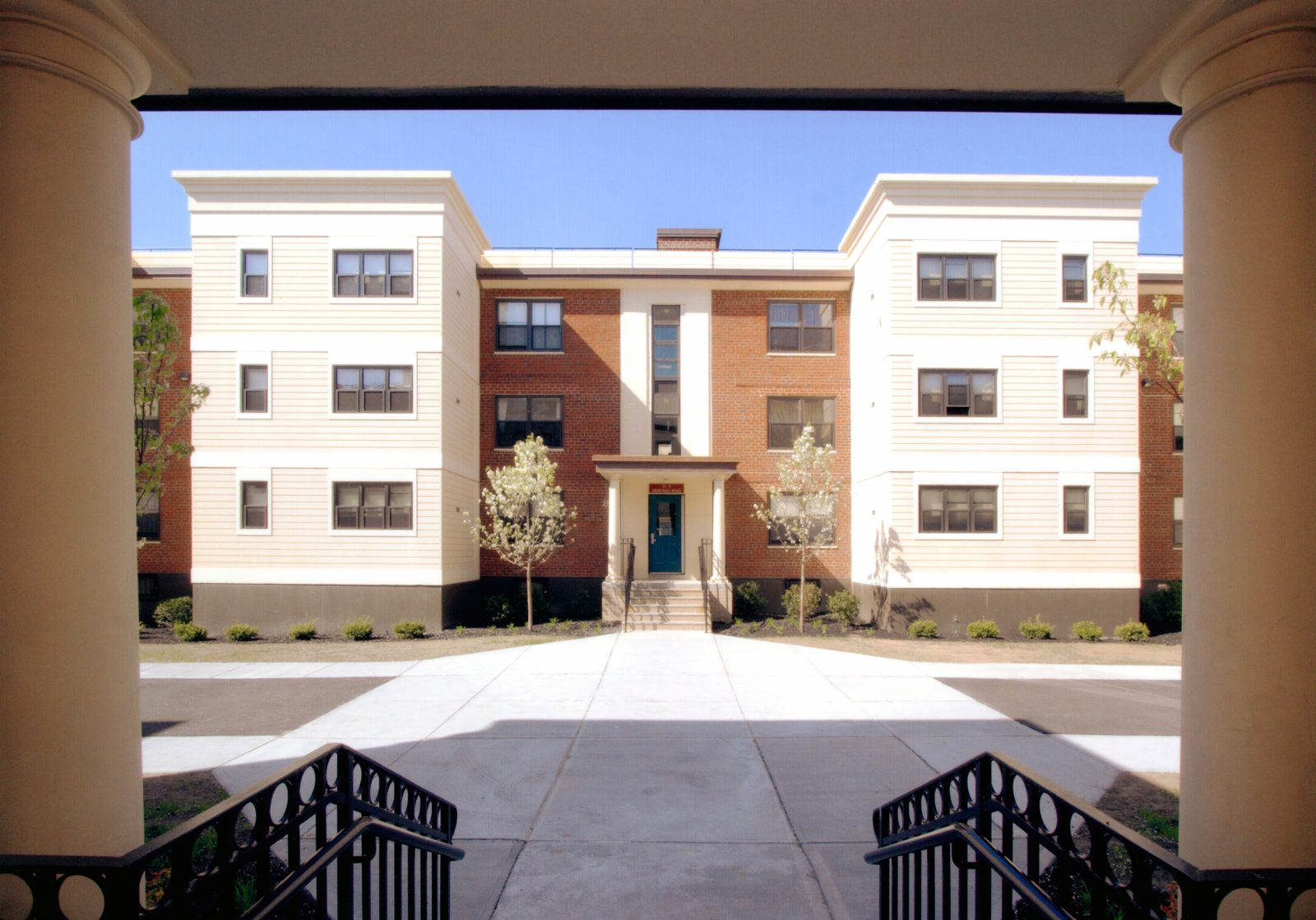Somerville, MA
Mystic River Apartments
Scope/Solutions
The Somerville Housing Authority wanted to convert 1940s military housing into aesthetically pleasing and functional low-income housing. SGH worked with Mostue & Associates to provide structural design services for 240 precast concrete modular kitchens and bathrooms used to expand and modernize the apartments in ten masonry buildings.
The existing undersized units were expanded with the new kitchen and bathroom units added in stack formation to the outside of the building. The 190 sq ft additions were constructed as fully-finished precast concrete units with all appliances inside to minimize the amount of field work required after erecting the modules.
SGH provided structural design and building enclosure design consulting for the modular units and foundations.
Highlights of our work on the project include the following:
- Designed the foundations for the modular stacks, some founded directly on rock and others on 30 ft deep mini-piles
- Collaborated with the precast manufacturer to design the structural concrete modules so they could be shipped to the site on flat-bed trailers
- Designed new entrance canopies for all 10 buildings
- Consulted on the roofing design and provided on-site monitoring during construction
- Provided fire engineering consulting services
- Water tested windows and expansion joints as part of the owner’s Quality Assurance Program
- Served as Special Inspector to administer program of structural tests and inspections during construction
Project Summary
Key team members


