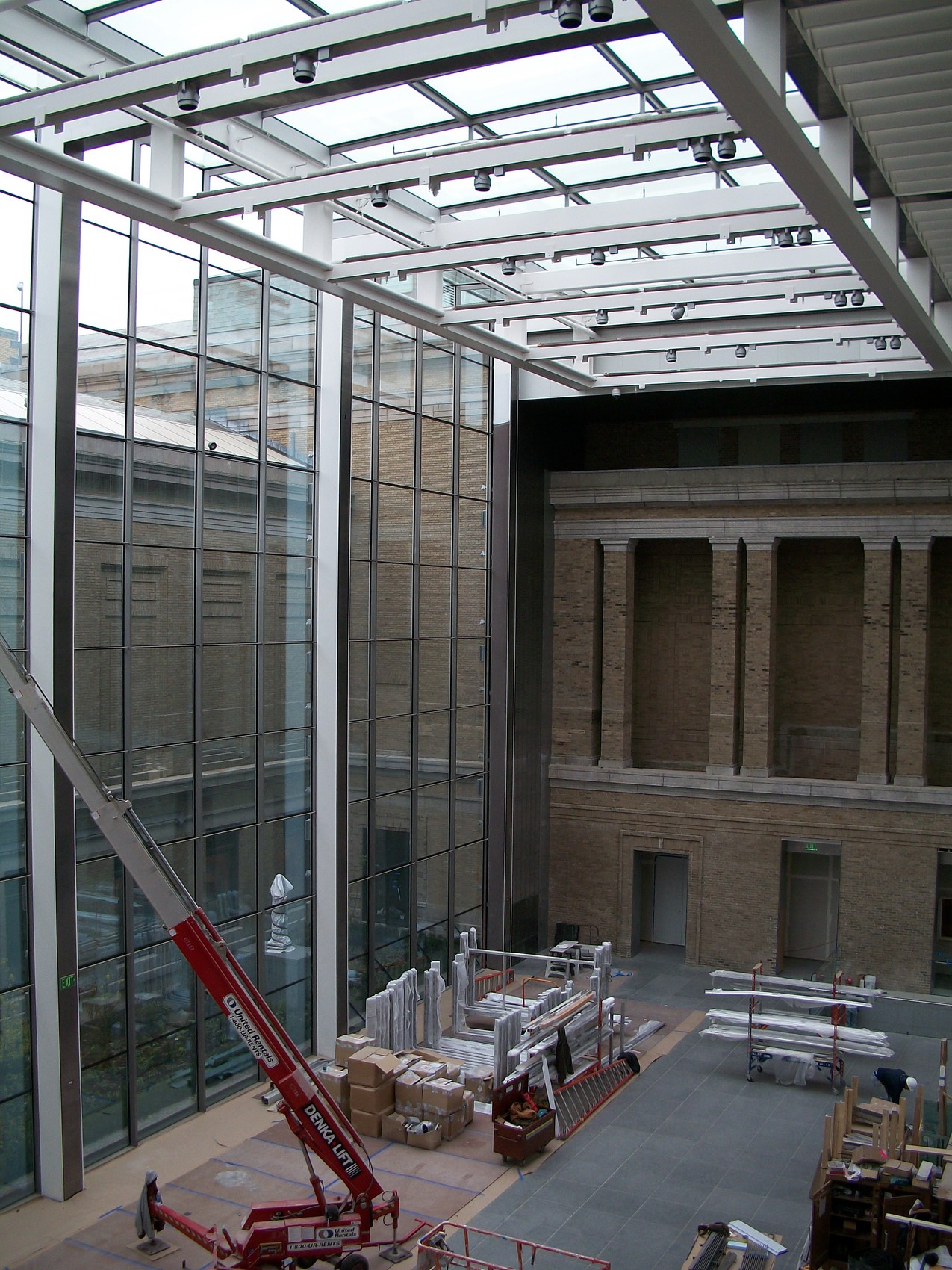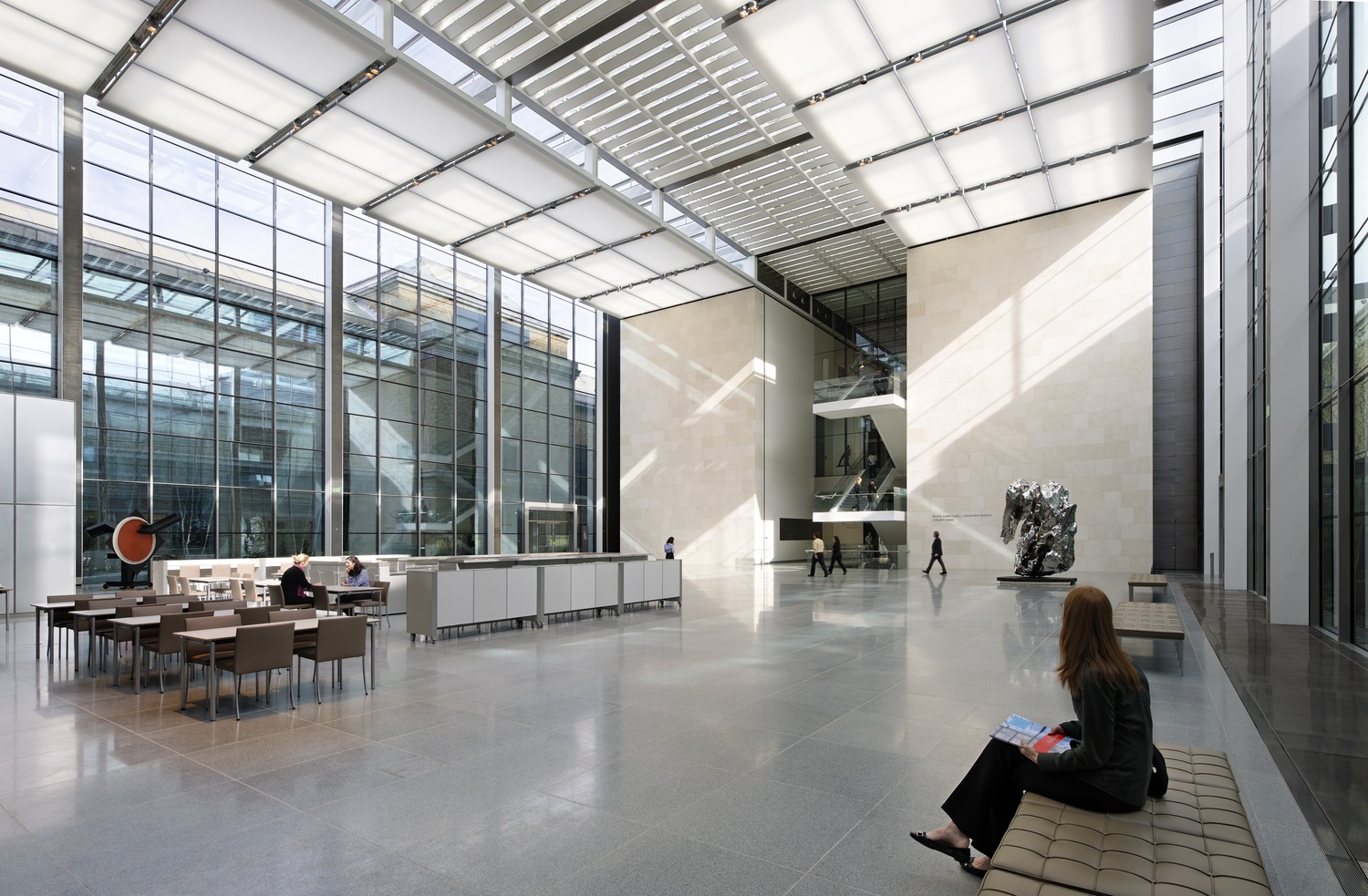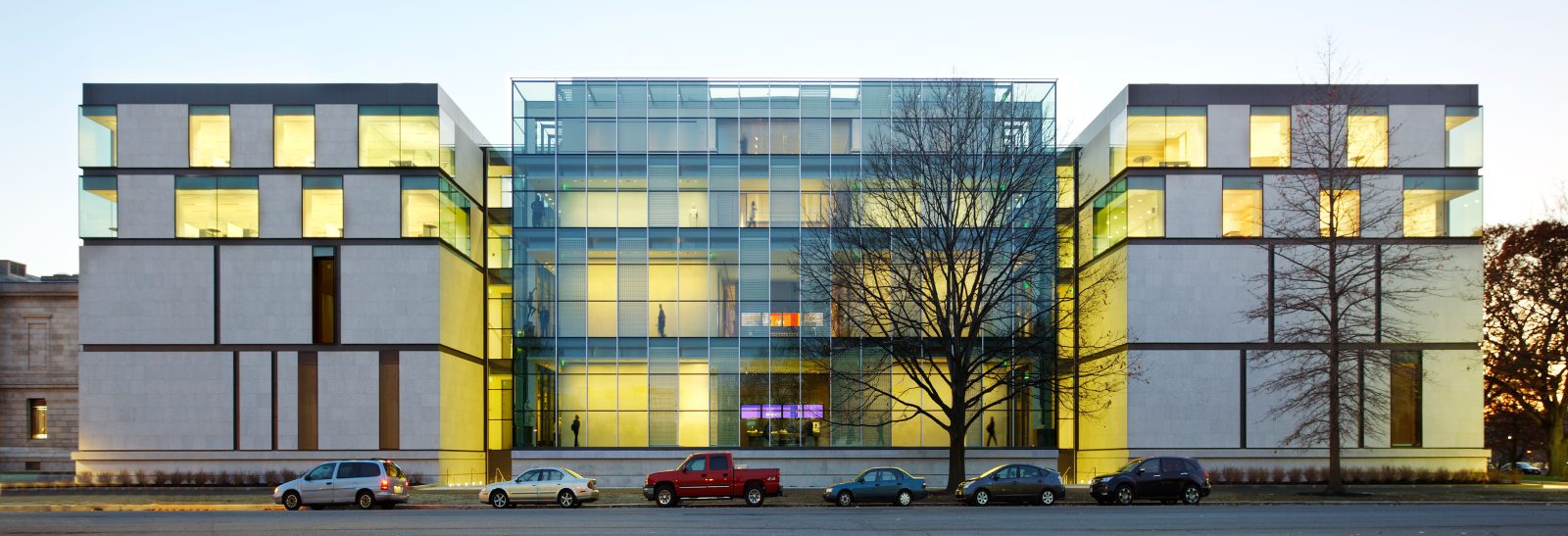Boston, MA
Museum of Fine Arts Expansion
Scope/Solutions
The new Art of the Americas wing opens to the existing building through a glass-enclosed, 63 ft high central courtyard, which serves as a gathering and reception area. The project involved demolishing portions of the east wing, constructing new gallery space, enclosing the east courtyard, and renovating areas of the existing structure. SGH consulted on the design and construction of the entire building enclosure, with the goal of providing reliable enclosure systems for controlling water leakage, moisture migration, and condensation.
Our team addressed challenges associated with the design of the low-sloped, glass roof within a humidified building in the New England climate. SGH performed computational fluid dynamic analyses of the gallery spaces and thermal modeling to evaluate the risk of condensation on the glass and framing. We suggested an innovative tri-fold approach that includes triple-glazed glass, fin tube heaters, and a gutter system through the mullions to drain any remaining water away from the surface.
With underground portions of the addition below the groundwater table, project success hinged on having a reliable below-grade waterproofing system. SGH assisted with the below-grade waterproofing design and visited the site during construction to observe installation and recommend repairs where required.
SGH also consulted on the reinstallation and humidification of historic period rooms in existing museum spaces by advising on the mechanical air distribution orientation within the north wing to help protect existing masonry walls from moisture migration and condensation. For the reinstallation of a 14th century, painted window in the south wing, we performed air circulation and thermal analysis around the window to determine the ventilation needed to maintain consistent temperature and humidity on each side of the window to minimize thermal stresses in the historic glass.
SGH also consulted on waterproofing for reconstruction of the Huntington and Fenway entrances, and the employee entrance near the loading dock.
Project Summary
Key team members



