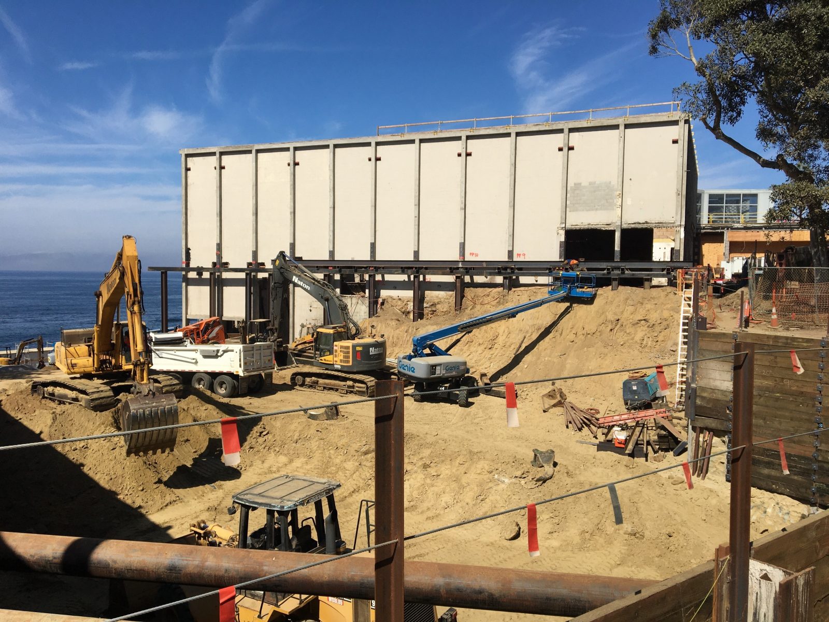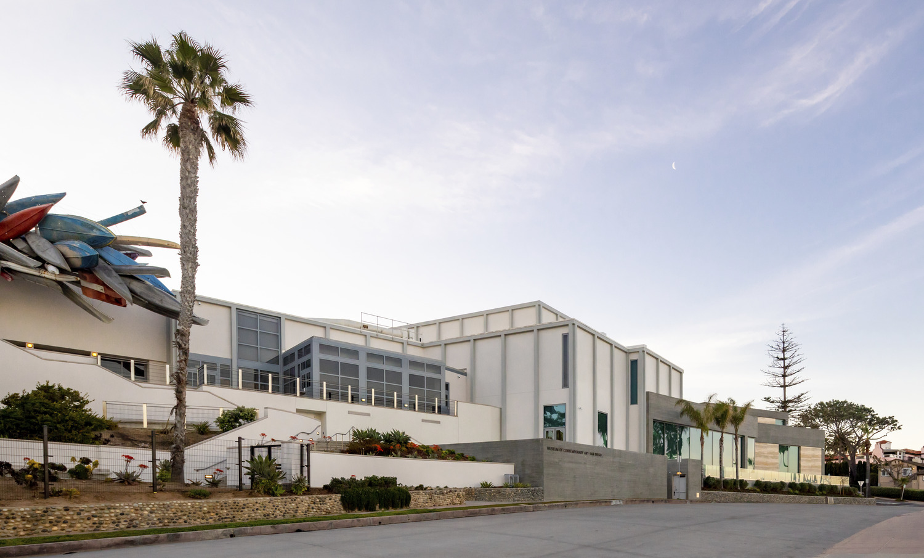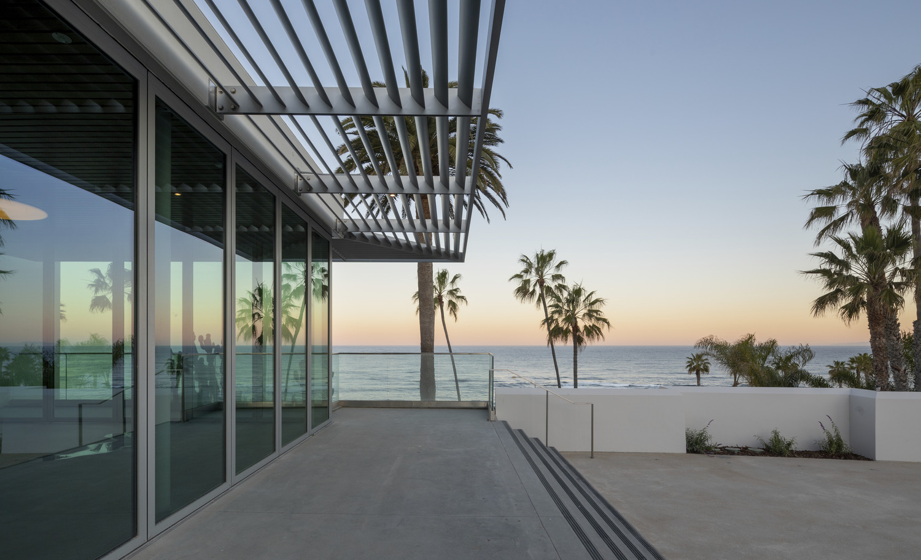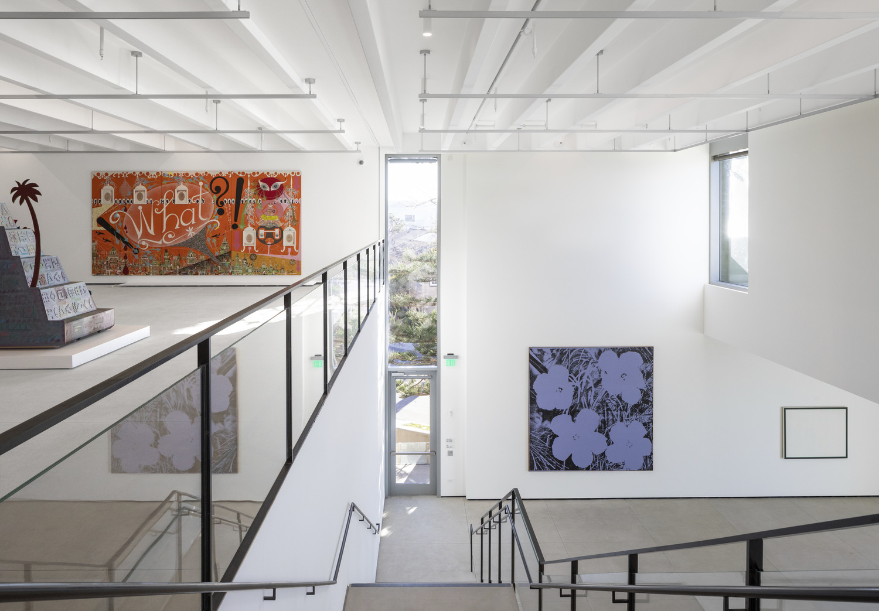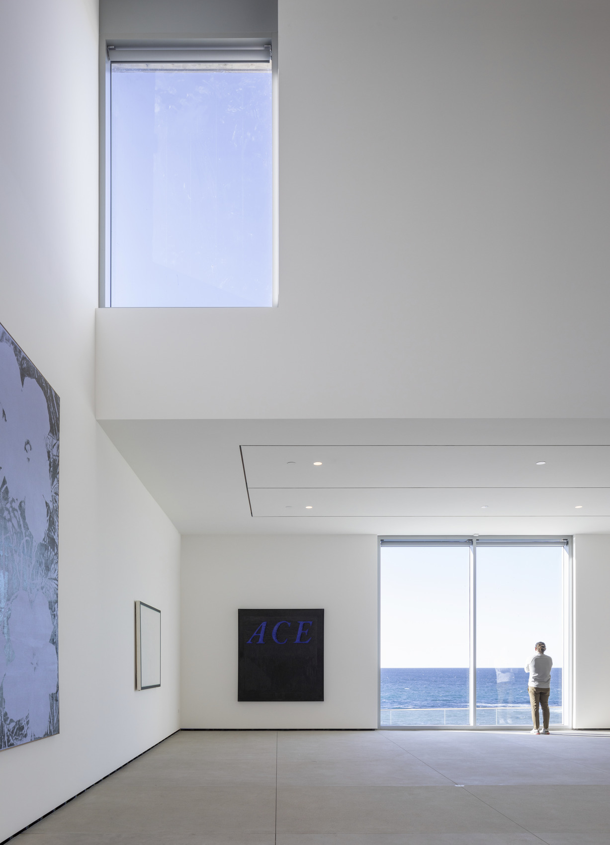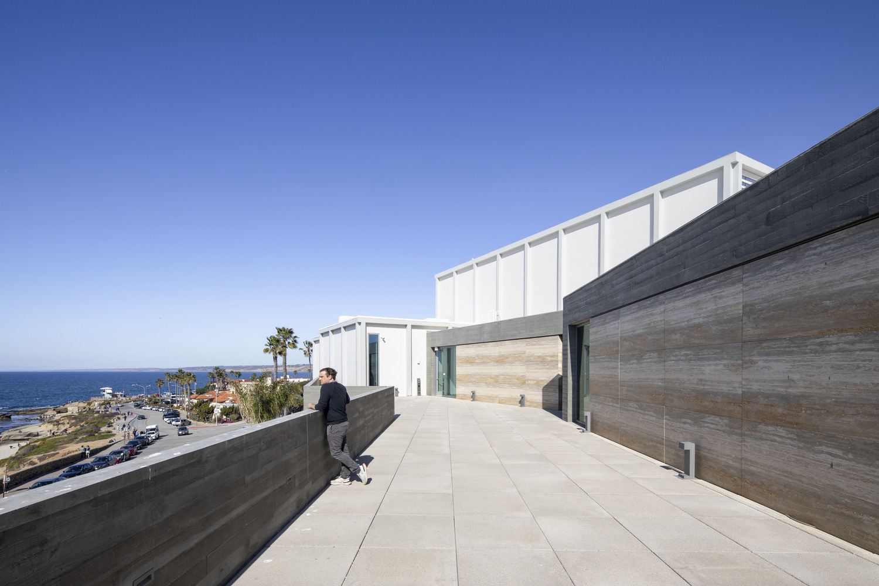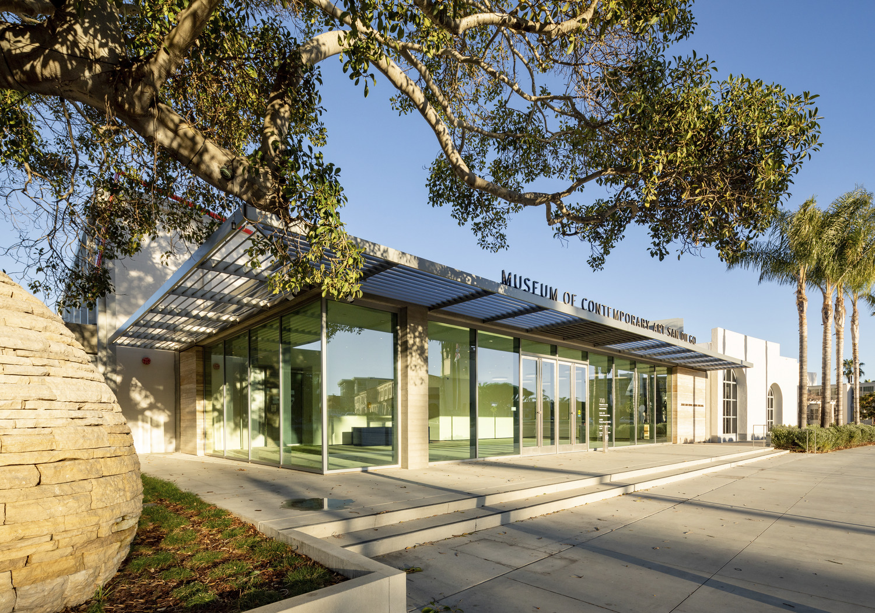La Jolla, CA
Museum of Contemporary Art San Diego
Scope/Solutions
Since opening in 1941, the Museum of Contemporary Art San Diego was expanded several times and by 2014 needed more space again. The museum undertook a project to renovate 8,000 sq ft of existing spaces and construct a 46,400 sq ft addition, doubling the museum’s existing size. SGH served as the structural engineer of record and consulted on the roofing and waterproofing design for the project.
Working with Guy Nordenson and Associates, SGH designed the structure for the new addition along with a seismic retrofit and modifications to the existing structure. Highlights of the structural design include:
- A new basement level below the existing structure for additional exhibit space
- Retrofitting the existing auditorium as part of a renovation to convert the space to galleries
- A two-level, cast-in-place concrete, precast concrete, and steel-framed structure for the new addition with a below-grade parking structure located on a sloped site
- An innovative multi-level concrete retaining wall system to support the new addition
SGH peer reviewed the proposed building enclosure design, recommended ways to improve performance, and helped develop details for roofing and waterproofing assemblies, such as:
- Waterproofing for the new gallery below the existing building and a below-grade parking structure in the new addition
- Terrance waterproofing, including expansion joints between existing and new buildings
- Exterior wall assemblies, featuring exposed cast-in-place concrete, travertine panels, and aluminum sunshades
- Low slope roofing with skylight assemblies above galleries
Project Summary
Key team members

