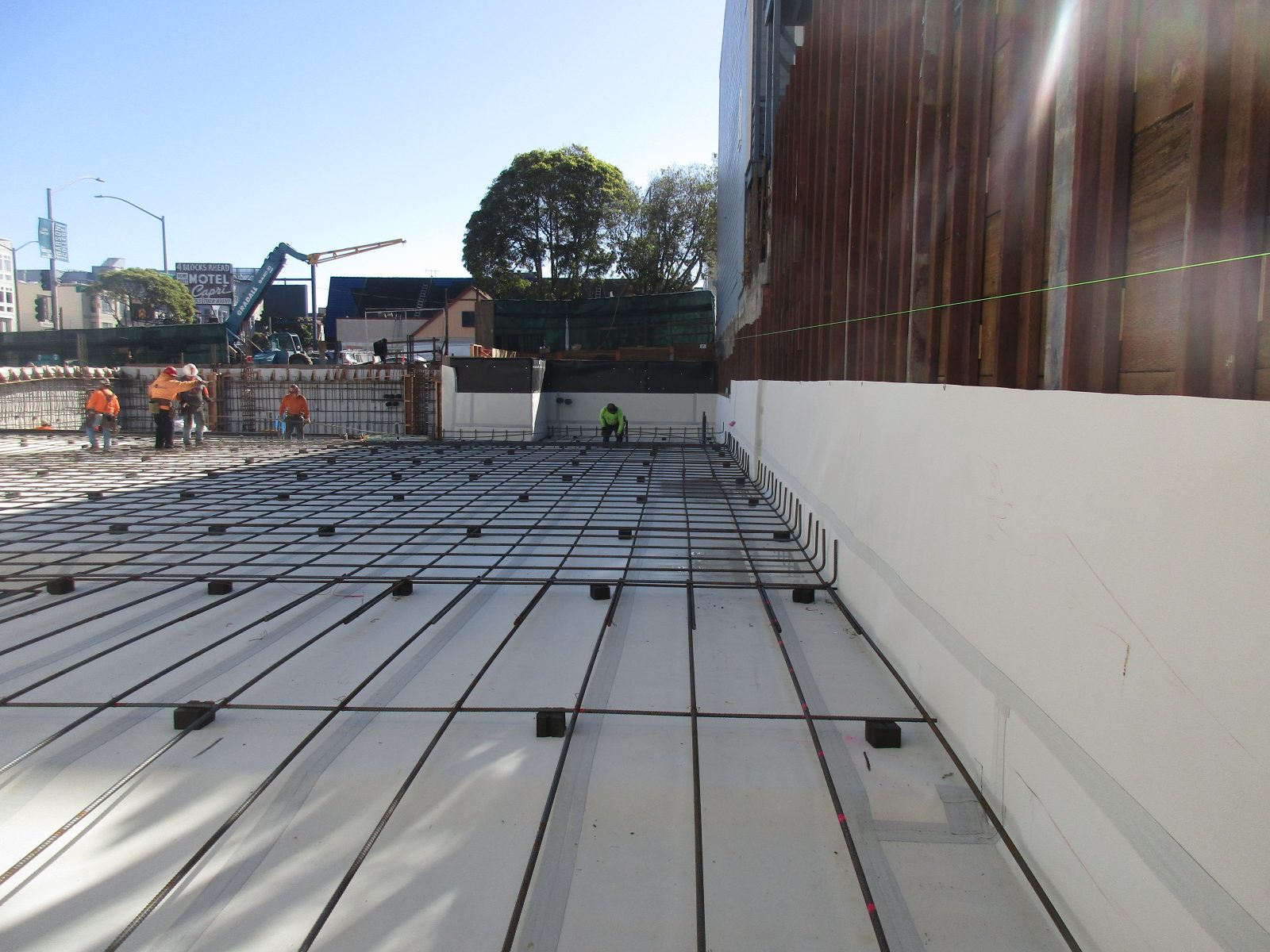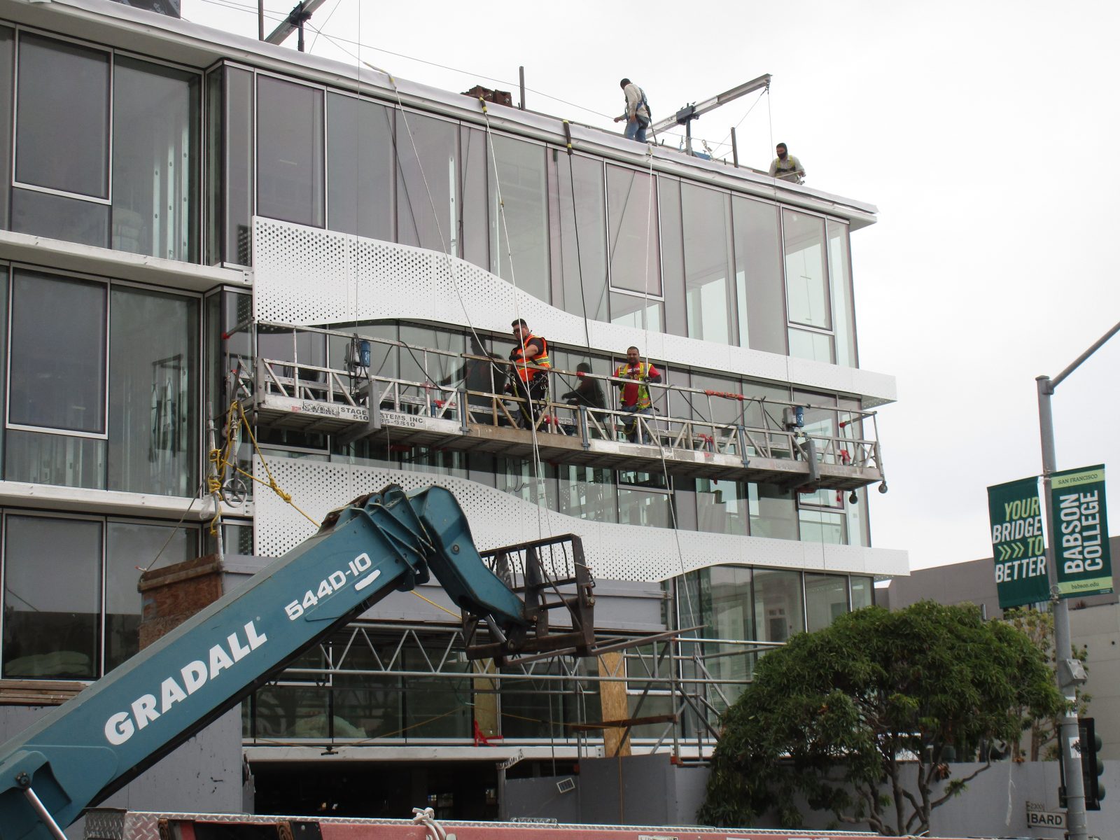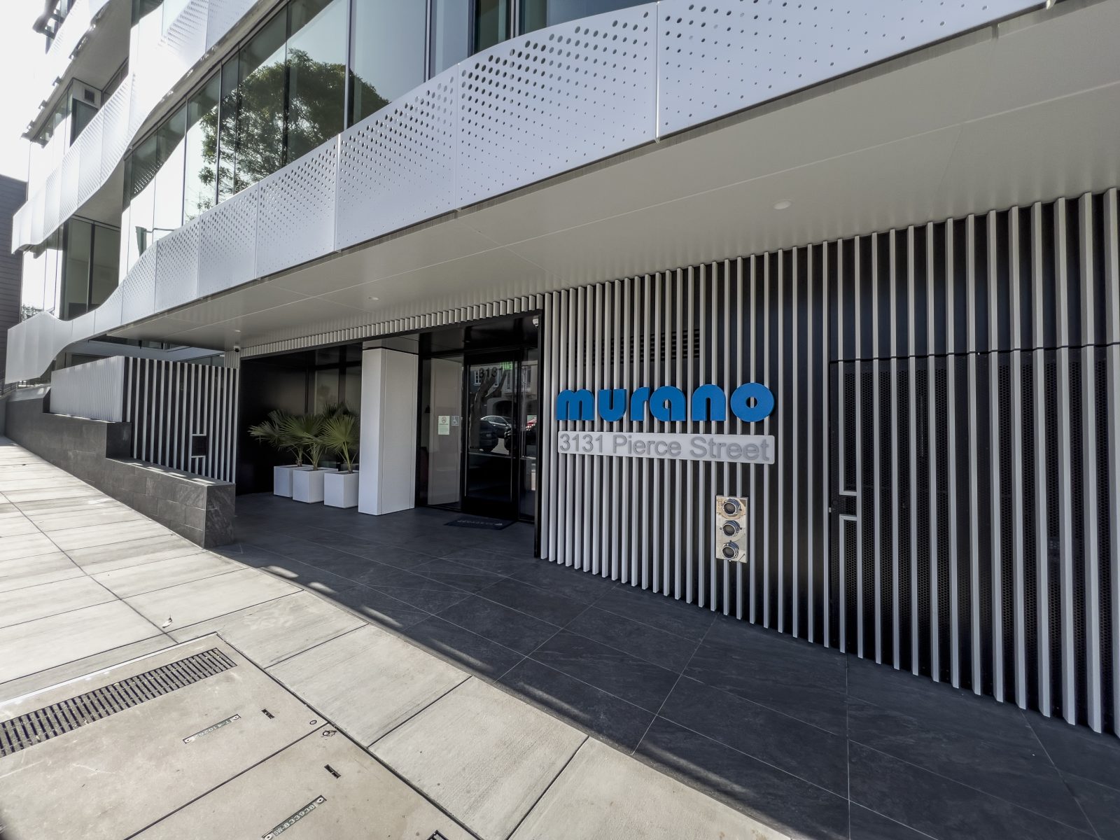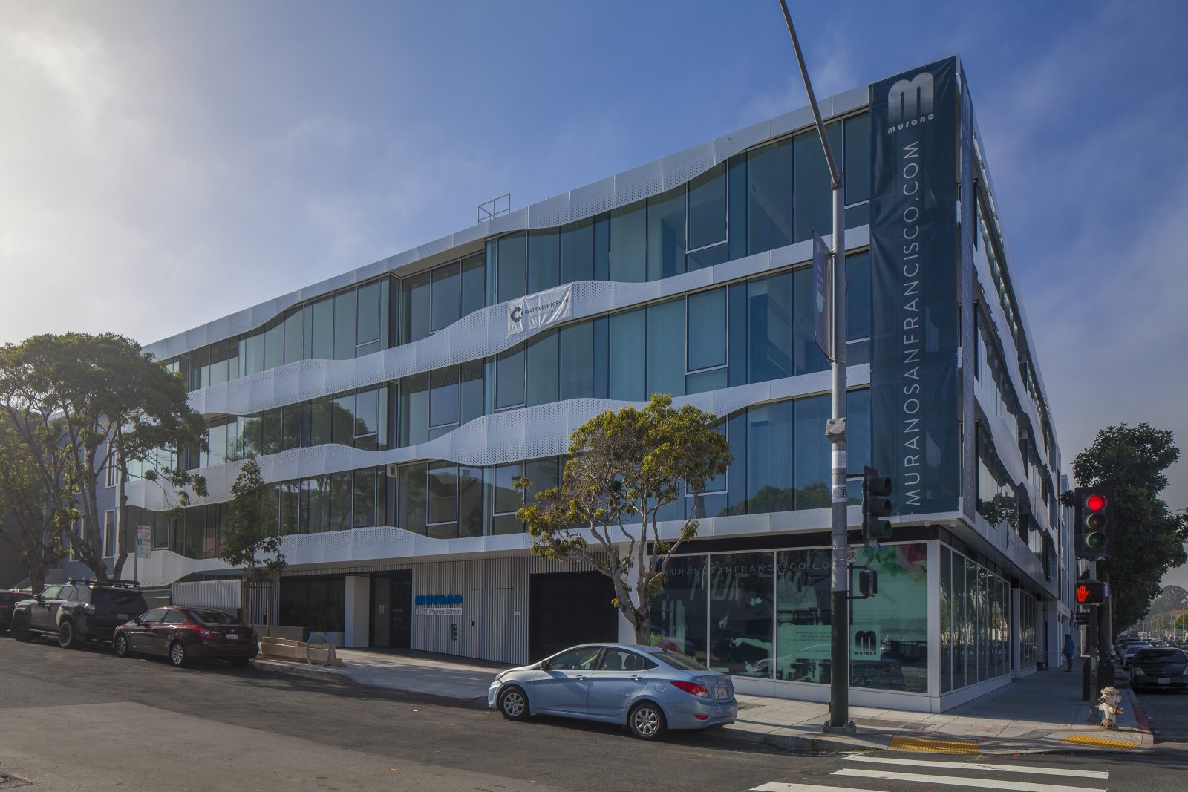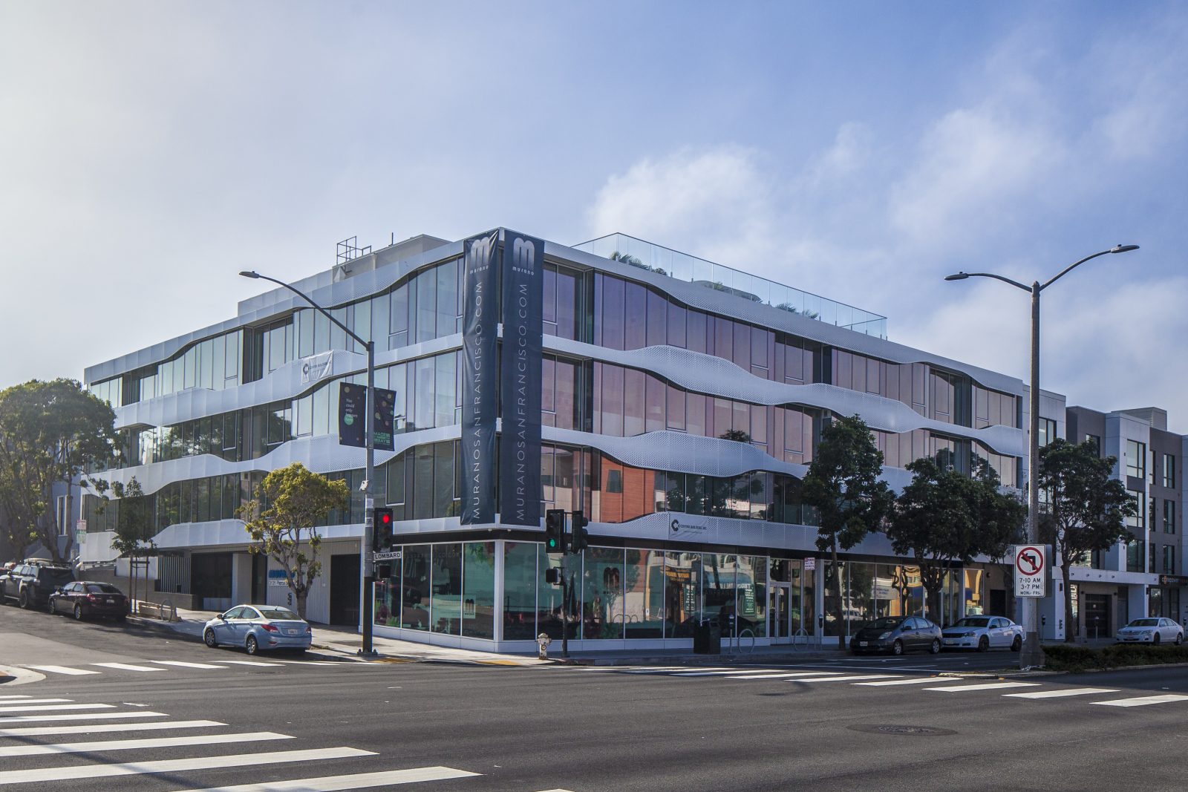San Francisco, CA
Murano, 3131 Pierce Street
Scope/Solutions
At the corner of Pierce and Lombard Streets, the ribbons of custom perforated aluminum panels on Murano’s facades represent the undulating movement through the surrounding neighborhoods. The five-story, concrete-framed building includes twenty-two condominiums with private balconies, a landscaped roof terrace, ground-floor retail, and one level of below-grade parking. SGH provided building enclosure consulting services for the project.
SGH consulted on the building enclosure design, including below-grade and podium waterproofing, roof terrace and balcony waterproofing, aluminum-framed window walls and storefront, cement plaster-clad wall assemblies, and roofing. Highlights of our work include:
- Helping select and evaluating substitutions for roofing, waterproofing, and wall cladding systems
- Reviewing the building enclosure design, identifying opportunities to improve performance, and evaluating substitutions
- Developing details to integrate the various systems, including custom expansion joint assemblies at interfaces with existing structures
- Specifying and witnessing window mockups constructed in a laboratory and in the field for evaluating performance, coordinating installation sequencing, and confirming tolerances and constructability
- Providing construction-phase services, including reviewing contractor submittals, providing isometric sketches and cladding models to help the installers, observing ongoing construction and field performance testing of cladding and fenestrations, and helping address field conditions
Project Summary
Solutions
New Construction
Services
Building Enclosures
Markets
Commercial | Residential | Mixed-Use
Client(s)
Handel Architects | Tanforan Industrial Park Lombard, LLC
Specialized Capabilities
Facades & Glazing | Roofing & Waterproofing
Key team members


Additional Projects
West
China Basin Landing, 185 Berry Street
By applying base isolation technology, SGH developed an innovative solution that added two stories and 150,000 sq ft to the reinforced concrete structure. China Basin Landing is the first building in the U.S. to have a base-isolated addition on top of an existing building.
West
Williams-Sonoma at Union Square
Once known as Bullock & Jones men’s clothier, this 18,000 sq ft cast-in-place concrete building was reconstructed after the 1906 San Francisco earthquake. Williams-Sonoma wanted to create a dramatic effect with a new central atrium, which required major modifications to the existing structure.
