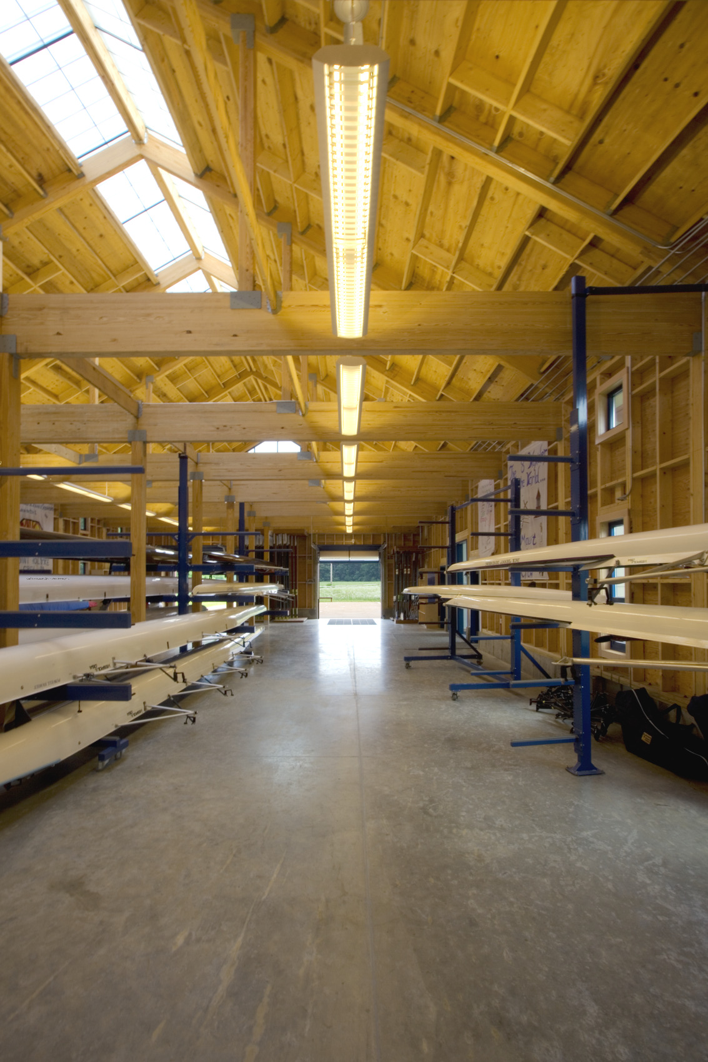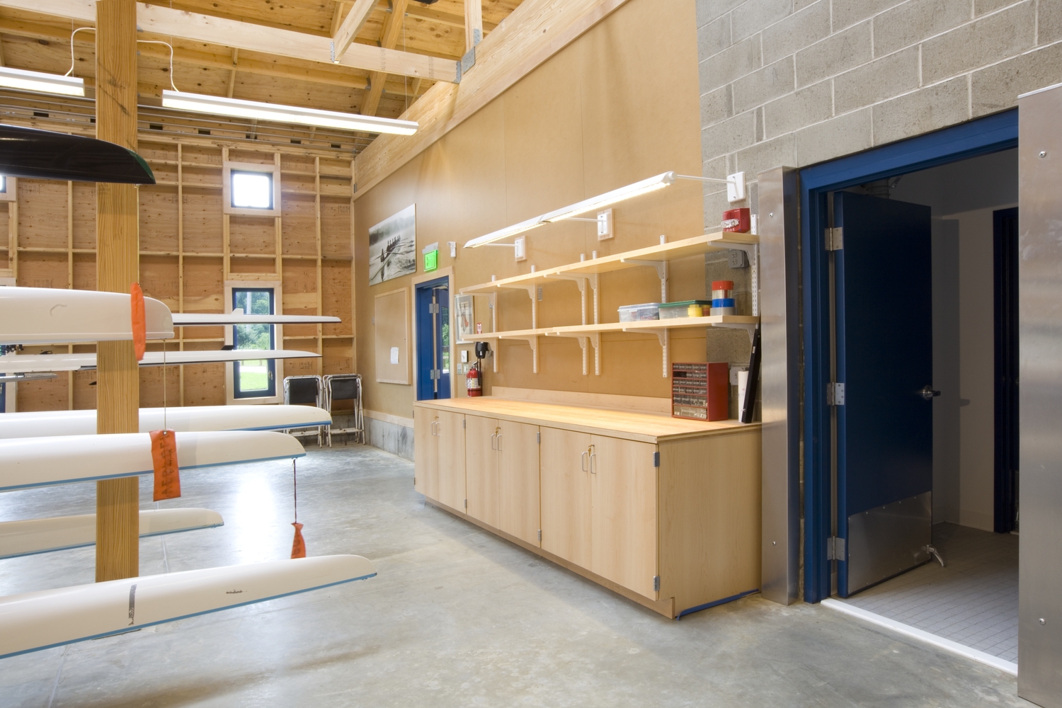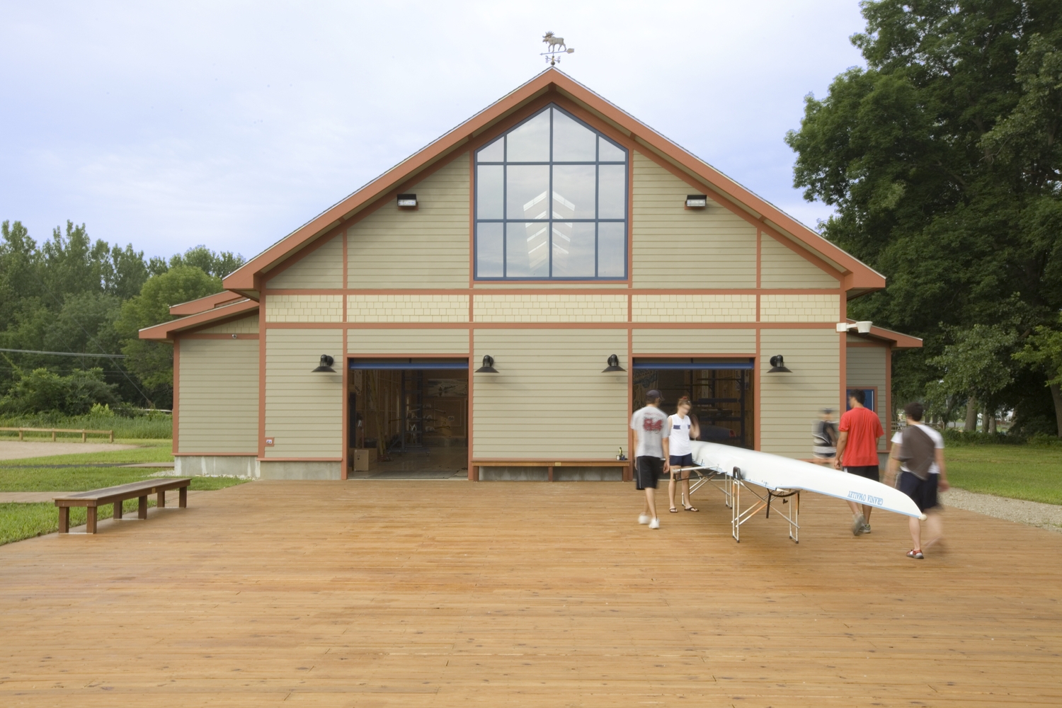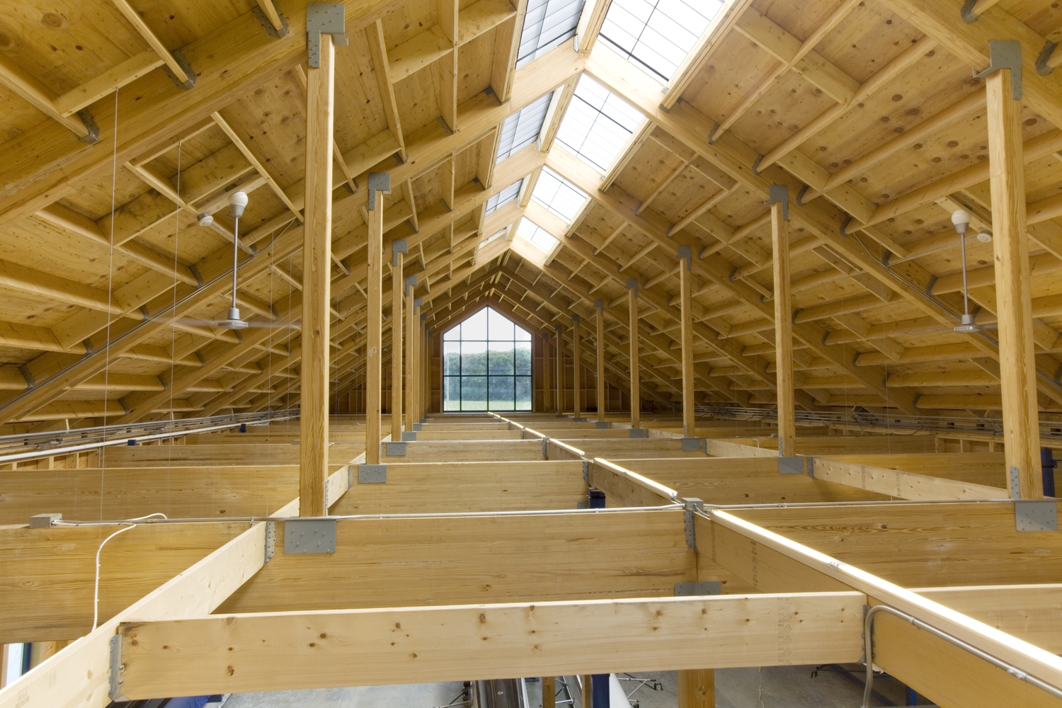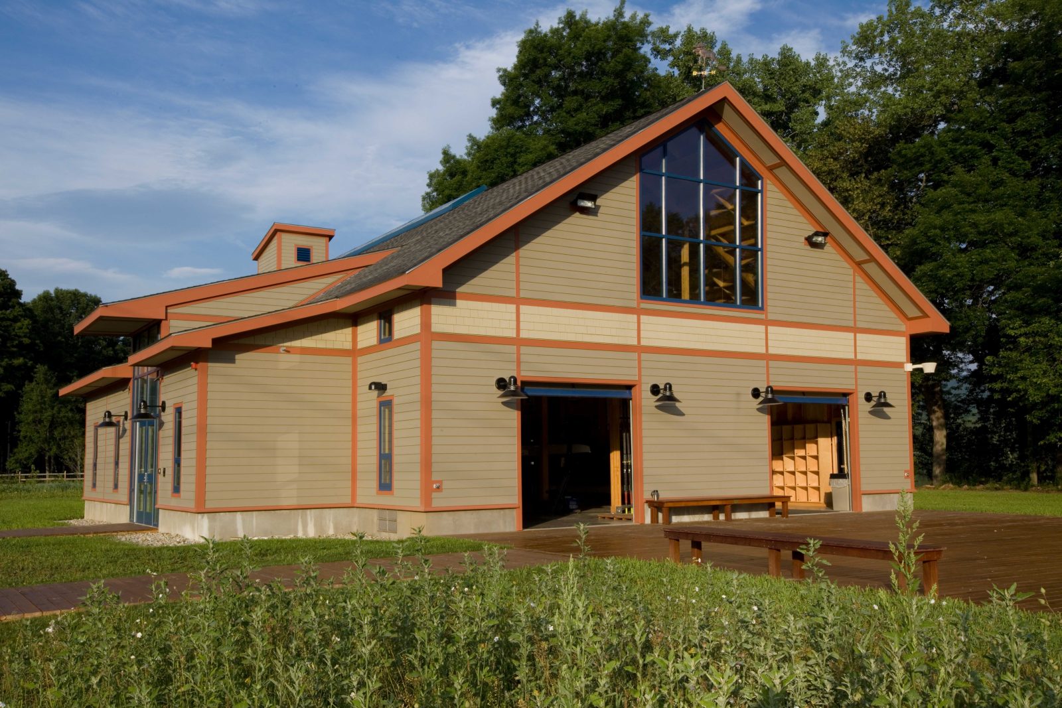South Hadley, MA
Mount Holyoke College, Boat House
Scope/Solutions
The Mount Holyoke College rowing team needed a permanent riverside boat house. Through a partnership with the Department of Conservation and Recreation, the new boat house also provides a space for community programming and access for disabled rowers. SGH was the structural engineer for the new boat house.
SGH designed the boat house structure, located on the Connecticut River in a flood zone, in accordance with FEMA “wet-floodproofing” standards to allow the building to withstand occasional flooding.
Highlights of our structural design also include the following:
- Designed the timber-framed superstructure to allow for two large, column-free, boat storage bays and support for future vertical expansion, including an elevator and storage mezzanine
- Detailed the long skylight at the roof ridge to resist wind and seismic loading
- Developed special detailing and designed built-up wind girts constructed of engineered timber to limited the need for lateral bracing
- Collaborated with the architect to provide material efficiency and uniform appearance exposed framing and to accomplish the architectural vision by aligning details with windows and flood doors in the foundation stem walls
1 of 5
Project Summary
Solutions
New Construction
Services
Structures | Performance & Code Consulting
Markets
Education
Client(s)
Peterson Architects
Specialized Capabilities
Building Design | Risk & Resilience Assessment
Key team members


Additional Projects
Northeast
Wesleyan University, New Science Building
SGH served as the structural engineer of record for the new 196,000 sq ft structure and a 920 sq ft greenhouse addition and provided building enclosure consulting and commissioning services for the project.
Northeast
Emma Willard School
The Emma Willard School is the nation's oldest secondary school for girls. The adjacent buildings were constructed at various times in a similar style. SGH performed a masonry condition assessment of the main campus buildings and recommended repairs.
