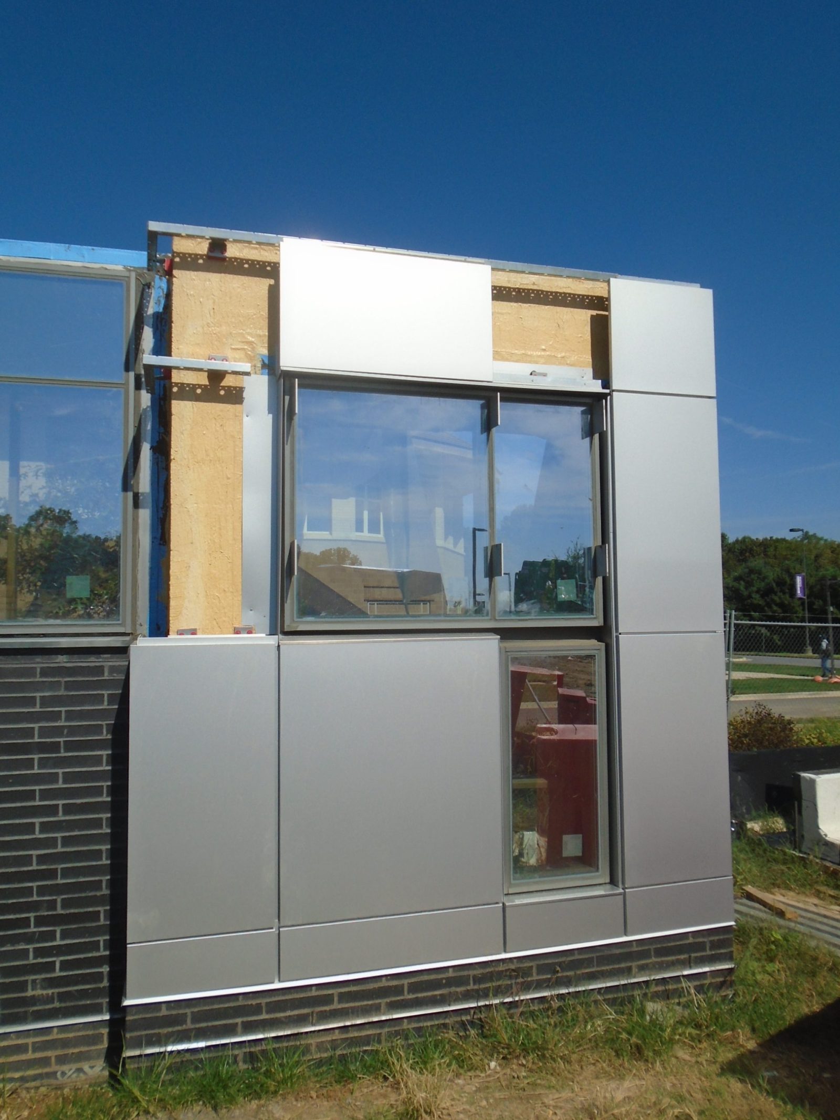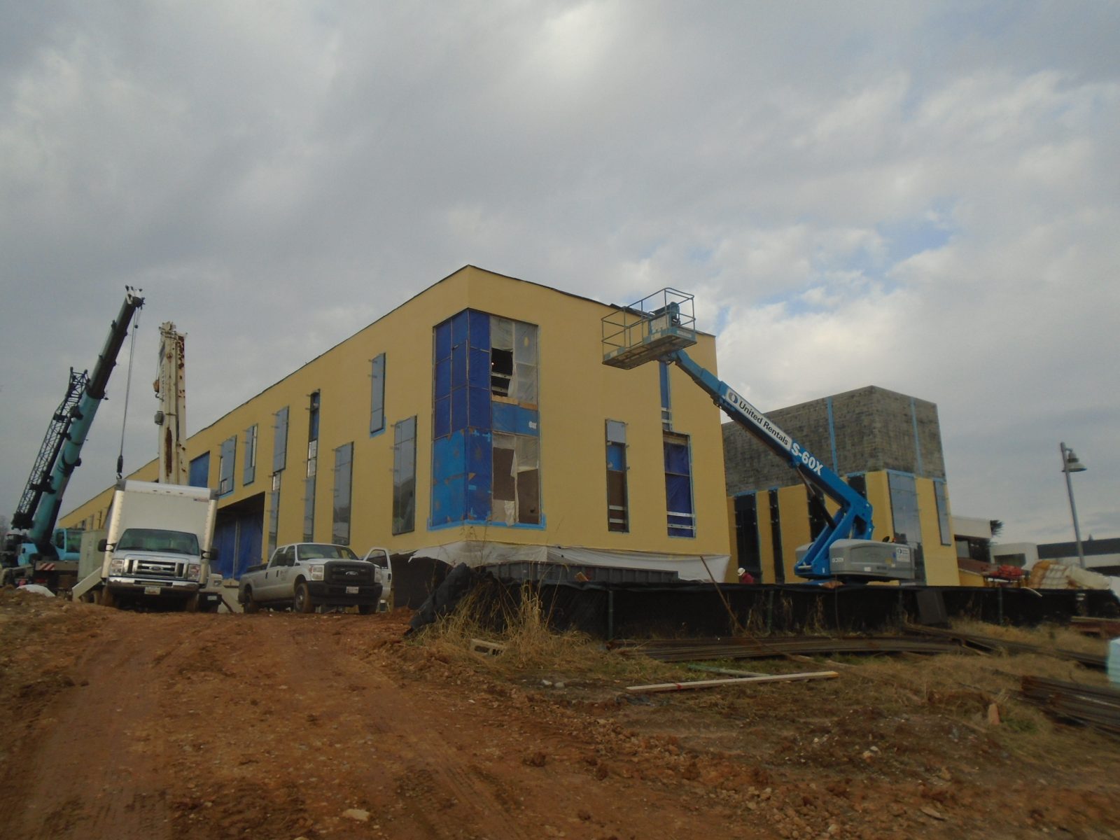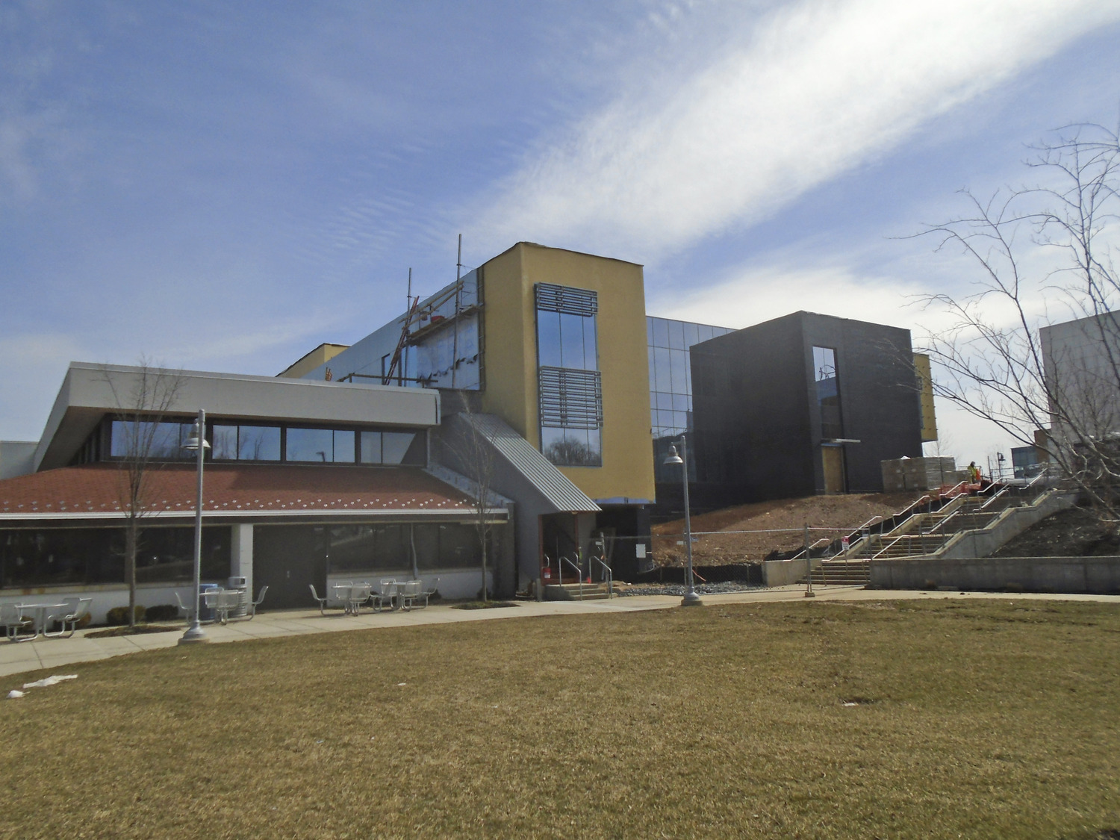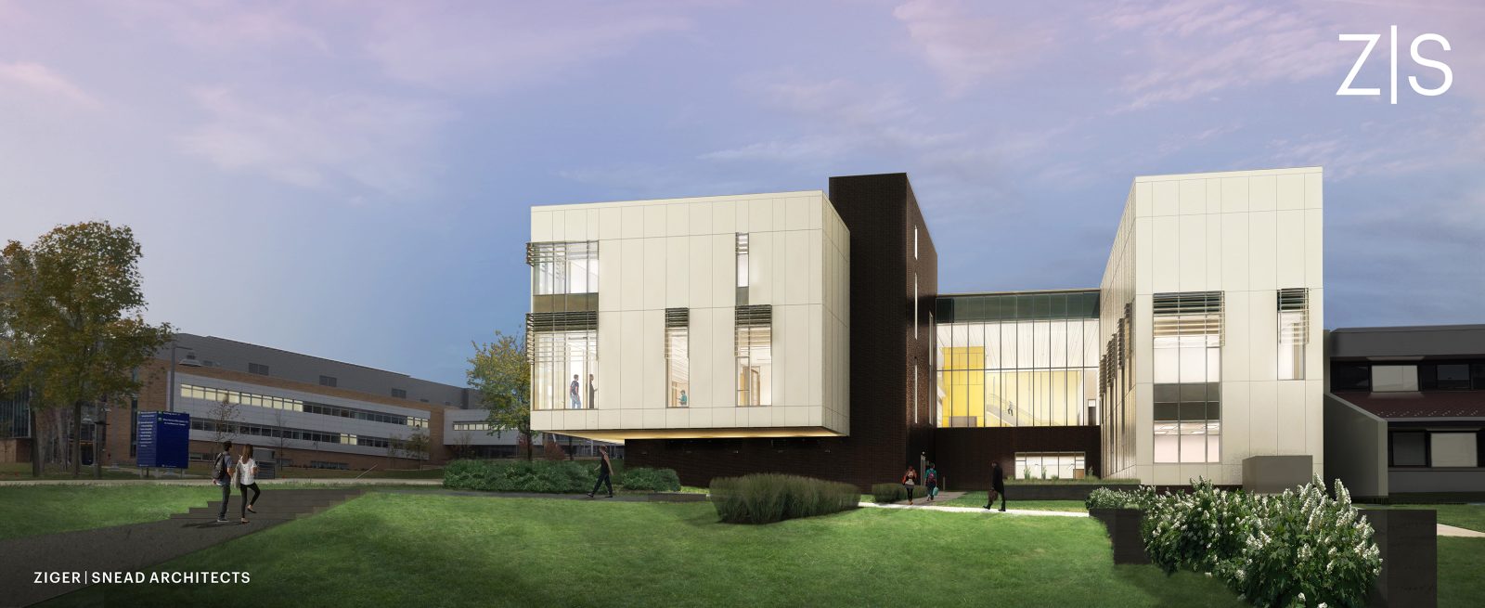Germantown, MD
Montgomery College, Student Affairs and Science Building
Scope/Solutions
As part of a phased master plan to improve their Germantown Campus, Montgomery College undertook a project to modernize and expand the two-story building. The phased approach involved demolishing the building’s southern half and constructing a new three-story addition housing laboratories and classroom space, all while the northern half remained fully functional. SGH evaluated the existing building enclosure and consulted on the building enclosure design for the new addition.
Our investigation on the existing building included a visual survey, an infrared imaging study of the roof, air leakage testing, and observations at exploratory openings. Through our evaluation, we were able to help the project team better understand the existing enclosure systems and develop details to integrate them with the new assemblies.
We assisted with the building enclosure design for the addition. Highlights of our work include the following:
- Reviewing the proposed building enclosure design for the new addition, featuring aluminum composite metal panel and brick cladding, fluid-applied air/water barrier, structural silicone-glazed cassette curtain wall, and modified-bitumen membrane roofing
- Recommending ways to improve performance and constructability
- Helping develop details, including flashing at the expansive rooftop photovoltaic array
- Reviewing mockups for the exterior wall, glazing, and roofing assemblies
- Providing construction phase services, including observing enclosure installation to compare with the design intent, reviewing contractor submittals, and helping the project team resolve field conditions
- Witnessing field water testing used to verify building enclosure system performance
Project Summary
Key team members





